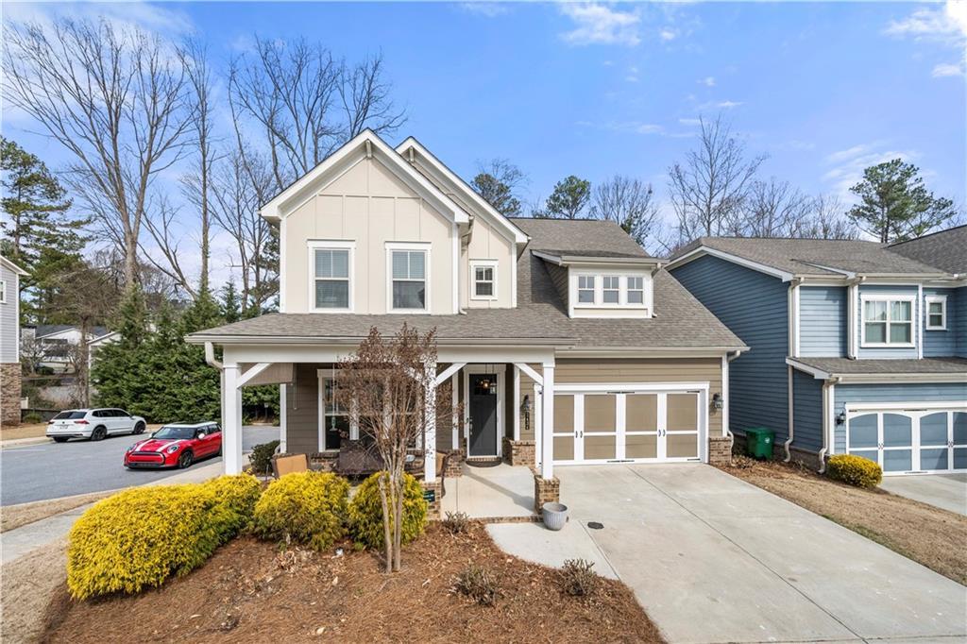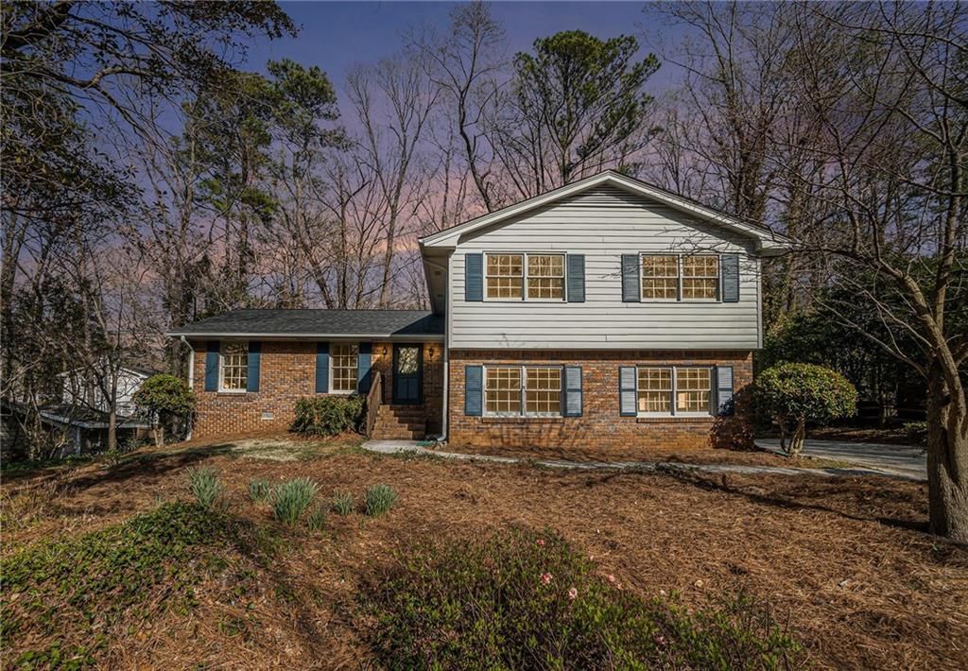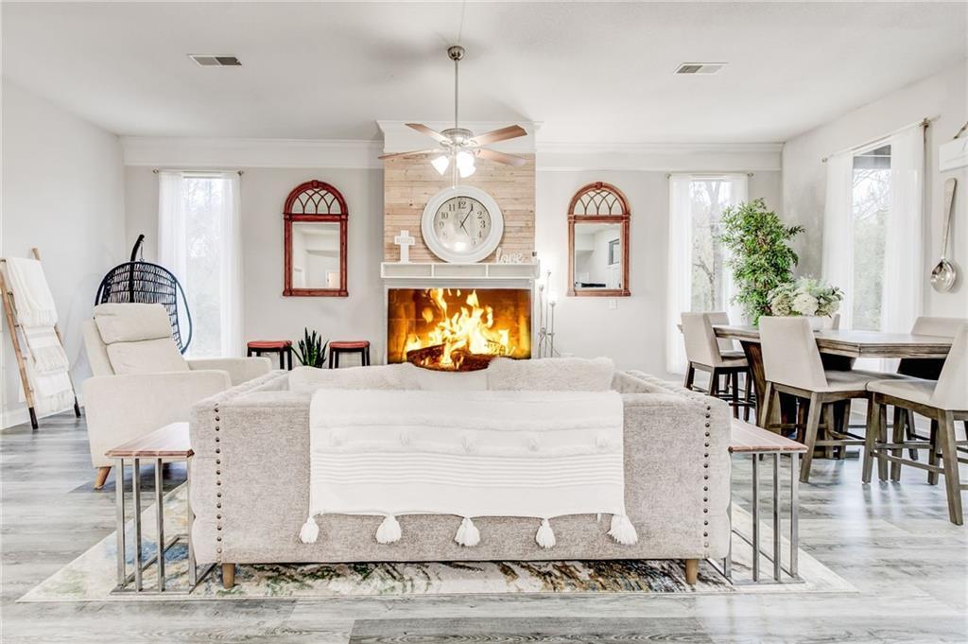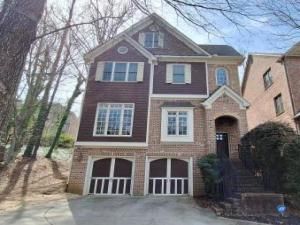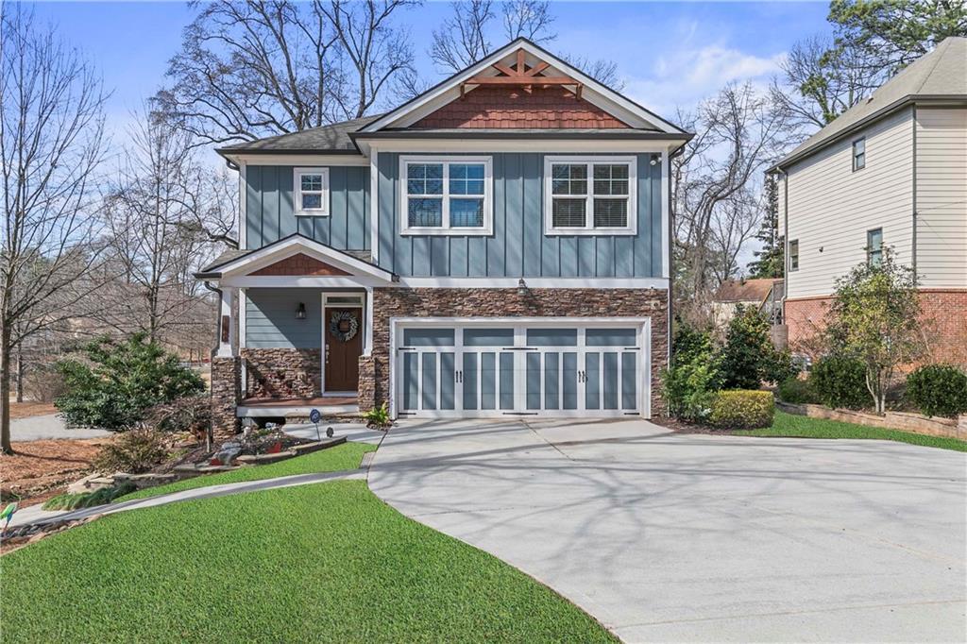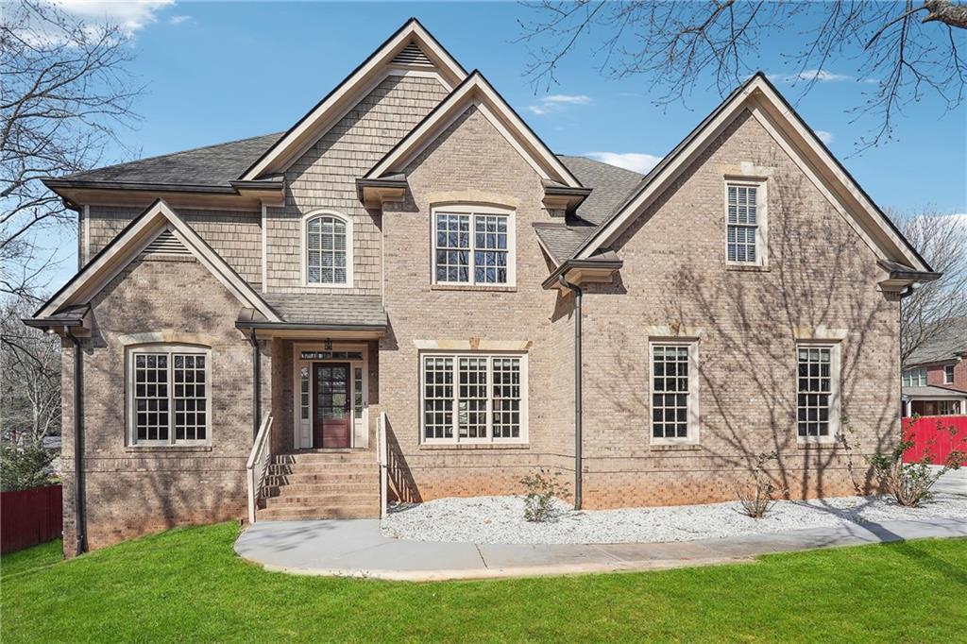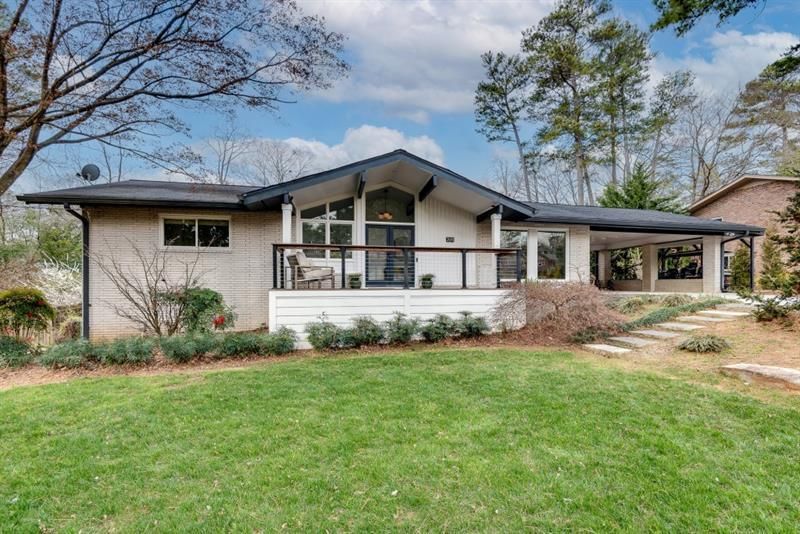Everything you want at a great new price! Renovated kitchen open to dining room. Custom cabinetry with pull-outs, pantries, waste basket cabinet, granite countertops. High-end appliances including Dacor gas range, Bosch dishwasher, built-in Wolf Convection Microwave Oven and GE French door refrigerator with beverage door. Great room with remote-controlled gas fireplace. 250sf vaulted sunroom with bar and skylights. Full bedroom on main with Murphy bed, built-in shelving and desk in Maple. Full bath on main with tub/shower and updated vanity with granite. Large primary suite with 9ft+ ceilings and two closets. Primary bath has double vanities, separate shower, soaking tub and private water closet. All full baths have bathtubs. Finished basement with closets, built-in shelving, half-bath and private exterior entrance. Oversized garage with room for full-size SUV’s, second fridge/freezer, storage, work bench, lawn equipment, car charger, etc. Also has separate utility closet. This home has flawless hardwood floors upstairs only 4 yrs old and throughout the main, separate laundry room with cabinets, walk-in attic storage, batted insulation, double-pane windows, Nest thermostat and Ring doorbell with camera. Home warranty included to accommodate older and well-maintained HVAC and water heater. Rolling half-acre corner lot with underground utilities. Two custom stone patios, foundation water proofing system with French drains, updated gutters and downspouts, termite bond with Orkin, clean radon report. Evansdale/Lakeside school district, minutes to Emory, CDC, Georgia Tech, GSU, I-85/285, Brookhaven, Buckhead, Decatur, Perimeter, Stone Mountain Park and so much more! Make your appointment today!
Listing Provided Courtesy of Atlanta Communities
Property Details
Price:
$649,000
MLS #:
7518110
Status:
Active
Beds:
4
Baths:
4
Address:
3536 Evans Ridge Trail
Type:
Single Family
Subtype:
Single Family Residence
Subdivision:
Townley Place
City:
Atlanta
Listed Date:
Feb 3, 2025
State:
GA
Finished Sq Ft:
3,044
Total Sq Ft:
3,044
ZIP:
30340
Year Built:
1984
Schools
Elementary School:
Evansdale
Middle School:
Henderson – Dekalb
High School:
Lakeside – Dekalb
Interior
Appliances
Dishwasher, Disposal, Gas Range, Gas Water Heater, Microwave, Range Hood, Refrigerator
Bathrooms
3 Full Bathrooms, 1 Half Bathroom
Cooling
Ceiling Fan(s), Central Air
Fireplaces Total
1
Flooring
Ceramic Tile, Hardwood
Heating
Natural Gas
Laundry Features
In Kitchen, Main Level
Exterior
Architectural Style
Chalet, Contemporary, European
Community Features
Near Public Transport, Near Schools, Near Shopping, Near Trails/ Greenway, Park, Pickleball, Pool, Street Lights, Swim Team
Construction Materials
Stucco
Exterior Features
Other
Other Structures
None
Parking Features
Driveway, Garage, Garage Door Opener
Parking Spots
4
Roof
Composition
Security Features
Carbon Monoxide Detector(s), Smoke Detector(s)
Financial
Tax Year
2024
Taxes
$5,038
Map
Community
- Address3536 Evans Ridge Trail Atlanta GA
- SubdivisionTownley Place
- CityAtlanta
- CountyDekalb – GA
- Zip Code30340
Similar Listings Nearby
- 3020 Parkridge Drive NE
Brookhaven, GA$825,000
4.35 miles away
- 2434 Soft Maple Street
Atlanta, GA$825,000
4.09 miles away
- 1677 Foresta Court
Atlanta, GA$825,000
4.78 miles away
- 5483 Wylstream
Norcross, GA$799,900
4.51 miles away
- 2647 Brickell Square
Atlanta, GA$799,000
0.60 miles away
- 2348 Brookhurst Drive
Atlanta, GA$799,000
4.72 miles away
- 4160 Tilly Mill Road
Atlanta, GA$795,999
3.66 miles away
- 2290 Spencers Way
Stone Mountain, GA$790,500
4.77 miles away
- 2656 Old Norcross Road
Tucker, GA$779,000
2.10 miles away
- 2680 Braithwood Road NE
Atlanta, GA$769,000
1.57 miles away

3536 Evans Ridge Trail
Atlanta, GA
LIGHTBOX-IMAGES





















































































