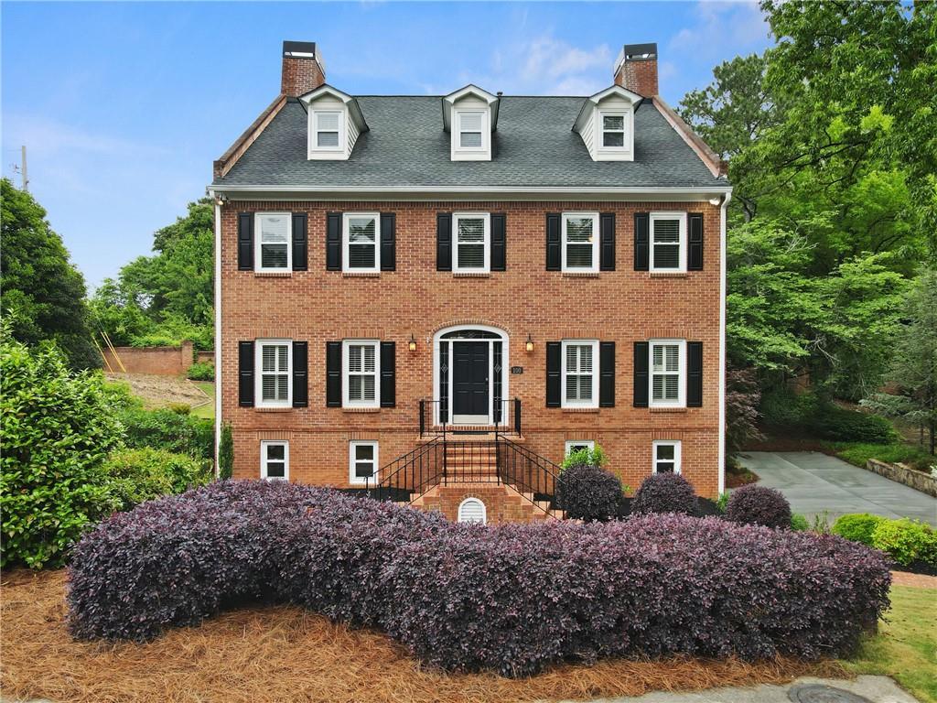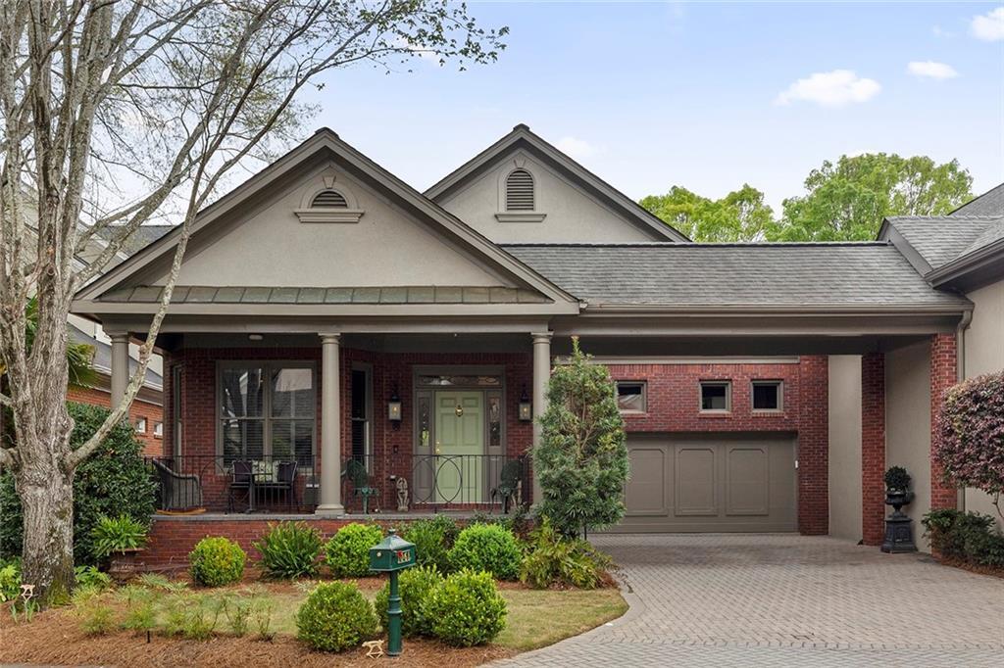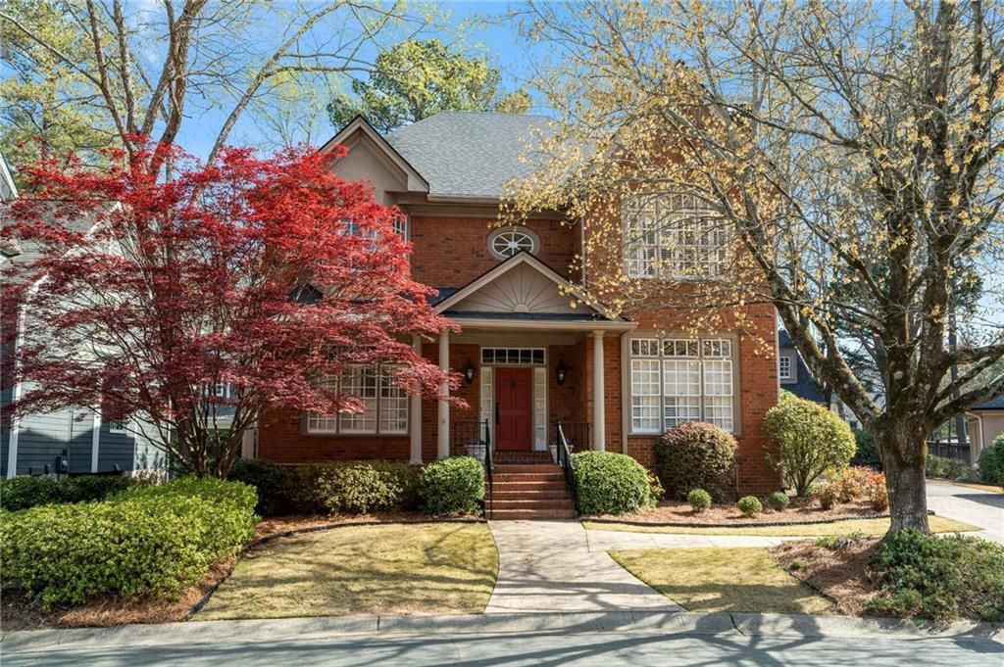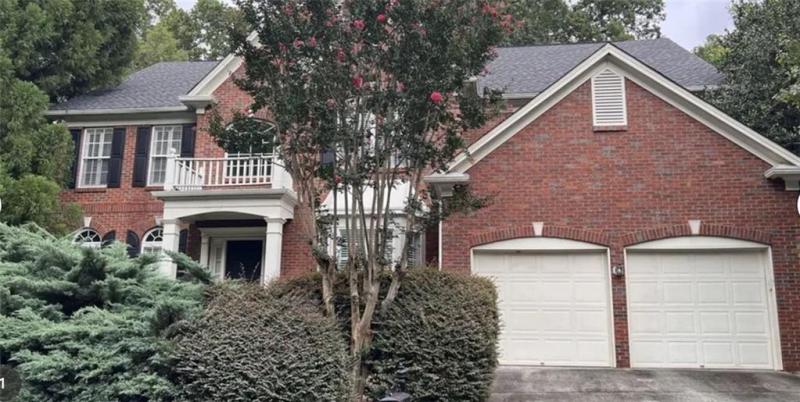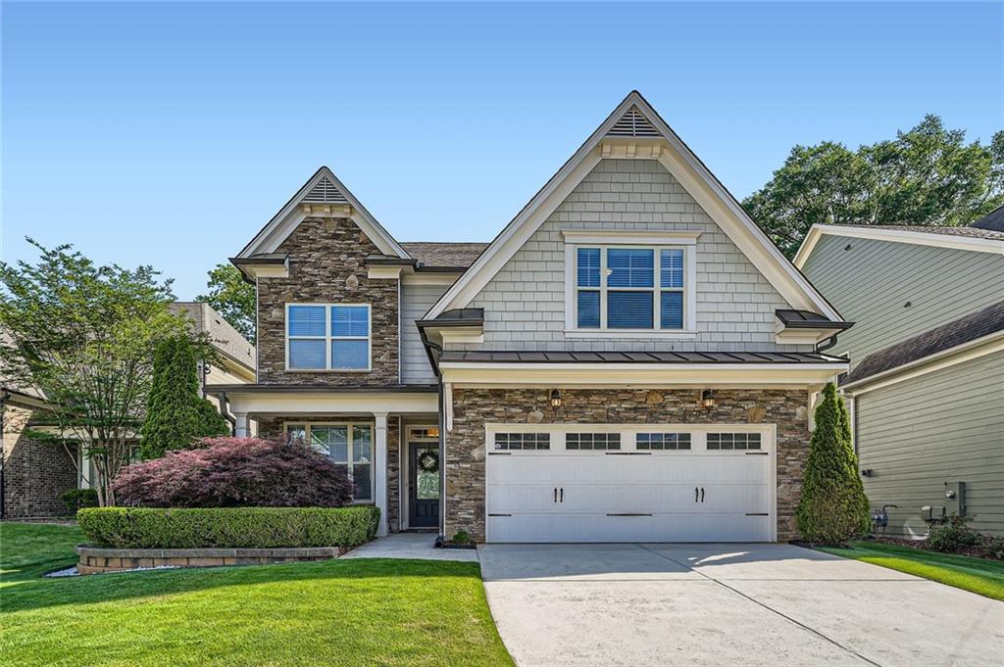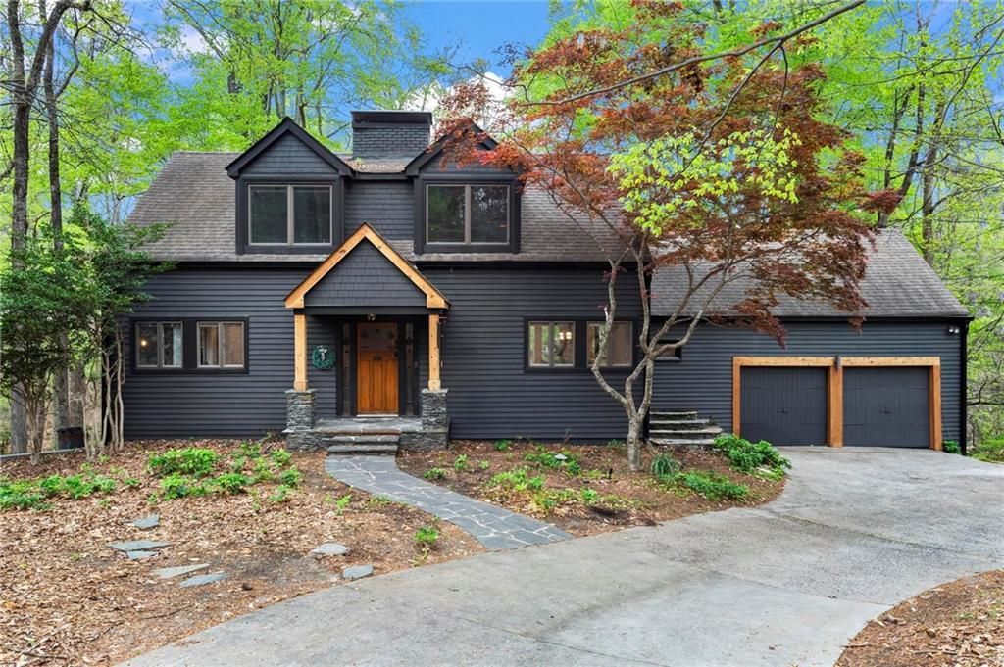Never Before on the Market – A Rare Opportunity in an Unbeatable Location! Welcome home to this beautifully updated, move-in ready 4-sided brick ranch
nestled in a quiet cul-de-sac just moments from Murphey Candler Park. Brimming with natural light and charm, this home offers a spacious and versatile
floorplan to suit every stage of life. Step inside to find refinished hardwood floors, new carpet, and an inviting foyer that opens into an oversized great room, perfect for gatherings. Host holidays in the formal dining room that easily seats 12, or enjoy cozy evenings in the fireside family room. The bright eat-in kitchen features classic white cabinetry, granite countertops, and flows seamlessly into the main-level laundry/mud room for added convenience. The primary suite with an updated en-suite bathroom featuring a double vanity and oversized tiled shower. Two additional bedrooms share an updated jack-and-jill style bathroom, perfect for family or guests. Sun-drenched terrace level offers incredible flexibility with a second kitchen, two bedrooms, a full bath, second laundry room—ideal for multi-generational living, guests, or a potential income-producing apartment. Additional highlights include: side entry carport, New HVAC, Updated double-pane windows. All just a short stroll to Murphey Candler Park, ball fields, and pool, minutes from top-rated Montgomery Elementary, Marist School, and just 3 miles from CHOA, St. Jude’s, and Northside Hospital. Plus, you’re only a mile from I-285 and Perimeter Mall.
This is the one you’ve been waiting for—don’t miss your chance to call this special property home!
nestled in a quiet cul-de-sac just moments from Murphey Candler Park. Brimming with natural light and charm, this home offers a spacious and versatile
floorplan to suit every stage of life. Step inside to find refinished hardwood floors, new carpet, and an inviting foyer that opens into an oversized great room, perfect for gatherings. Host holidays in the formal dining room that easily seats 12, or enjoy cozy evenings in the fireside family room. The bright eat-in kitchen features classic white cabinetry, granite countertops, and flows seamlessly into the main-level laundry/mud room for added convenience. The primary suite with an updated en-suite bathroom featuring a double vanity and oversized tiled shower. Two additional bedrooms share an updated jack-and-jill style bathroom, perfect for family or guests. Sun-drenched terrace level offers incredible flexibility with a second kitchen, two bedrooms, a full bath, second laundry room—ideal for multi-generational living, guests, or a potential income-producing apartment. Additional highlights include: side entry carport, New HVAC, Updated double-pane windows. All just a short stroll to Murphey Candler Park, ball fields, and pool, minutes from top-rated Montgomery Elementary, Marist School, and just 3 miles from CHOA, St. Jude’s, and Northside Hospital. Plus, you’re only a mile from I-285 and Perimeter Mall.
This is the one you’ve been waiting for—don’t miss your chance to call this special property home!
Listing Provided Courtesy of RE/MAX Around Atlanta Realty
Property Details
Price:
$879,000
MLS #:
7560339
Status:
Active Under Contract
Beds:
5
Baths:
3
Address:
3982 Battleford Court
Type:
Single Family
Subtype:
Single Family Residence
Subdivision:
Tuxedo Forest 03
City:
Atlanta
Listed Date:
Apr 15, 2025
State:
GA
Finished Sq Ft:
2,423
Total Sq Ft:
2,423
ZIP:
30341
Year Built:
1967
Schools
Elementary School:
Montgomery
Middle School:
Chamblee
High School:
Chamblee Charter
Interior
Appliances
Dishwasher, Disposal, Electric Cooktop, Electric Oven, Electric Water Heater, Microwave, Refrigerator
Bathrooms
3 Full Bathrooms
Cooling
Ceiling Fan(s), Central Air
Fireplaces Total
1
Flooring
Carpet, Ceramic Tile, Hardwood
Heating
Central
Laundry Features
Laundry Room, Lower Level, Main Level, Mud Room
Exterior
Architectural Style
Ranch
Community Features
Fishing, Lake, Near Schools, Park, Playground, Pool, Street Lights, Tennis Court(s)
Construction Materials
Brick 4 Sides, Vinyl Siding
Exterior Features
Private Entrance, Storage
Other Structures
Outbuilding
Parking Features
Carport, Driveway, Garage Faces Side, Kitchen Level
Roof
Composition
Security Features
Smoke Detector(s)
Financial
Tax Year
2024
Taxes
$791
Map
Community
- Address3982 Battleford Court Atlanta GA
- SubdivisionTuxedo Forest 03
- CityAtlanta
- CountyDekalb – GA
- Zip Code30341
Similar Listings Nearby
- 300 Morganshire Pl
Atlanta, GA$1,125,000
3.88 miles away
- 100 Barnard Place
Atlanta, GA$1,125,000
4.82 miles away
- 2296 Valley Brook Way NE
Atlanta, GA$1,100,000
4.25 miles away
- 1061 Arbor Trace NE
Atlanta, GA$1,100,000
4.35 miles away
- 4045 Stephens Mill Run NE
Atlanta, GA$1,100,000
4.41 miles away
- 2082 Wrights Mill Circle NE
Brookhaven, GA$1,100,000
4.86 miles away
- 2740 DREW VALLEY Road NE
Brookhaven, GA$1,099,000
3.66 miles away
- 1892 Raven Hill Drive NE
Atlanta, GA$1,095,000
3.36 miles away
- 3699 School Street
Chamblee, GA$1,075,000
0.86 miles away
- 1890 Spalding Drive
Atlanta, GA$1,070,000
4.77 miles away

3982 Battleford Court
Atlanta, GA
LIGHTBOX-IMAGES












































































































