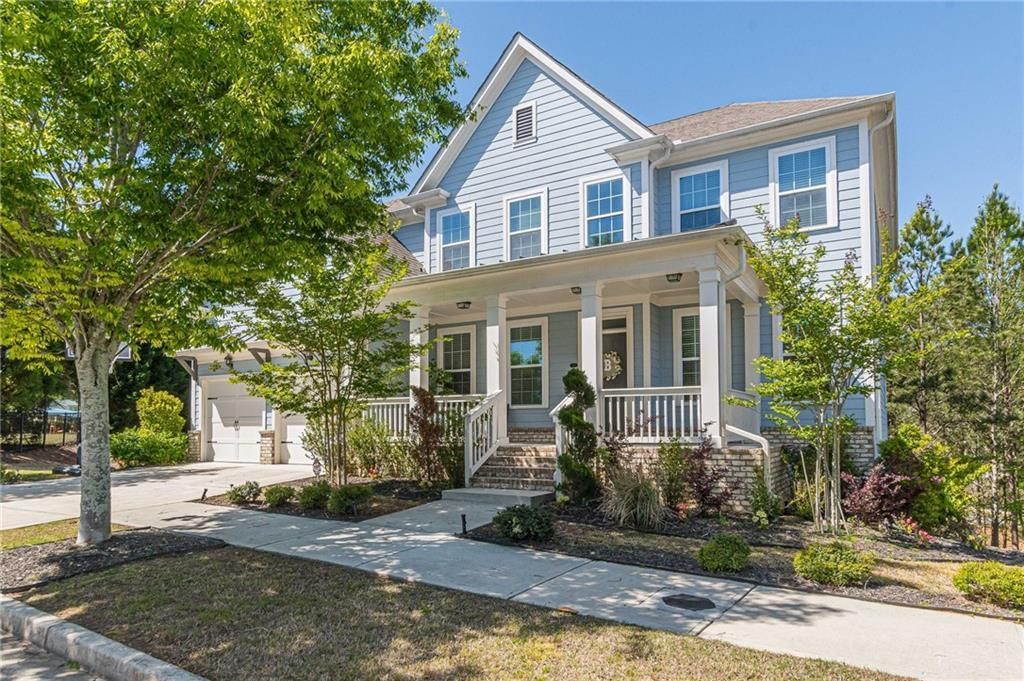This stunning Isabella II floor plan features 5 bedrooms and 3 full baths, including a basement and an oversized Owner Suite with a cozy sitting room. Enter through a grand 2-story foyer that leads to formal living and dining areas. The open-concept design showcases a spacious Great Room that flows seamlessly into the Gourmet Kitchen, complete with an oversized island, quartz countertops, a large walk-in pantry, and abundant cabinetry.
The main level boasts Luxury Vinyl Plank Flooring (excluding the bedrooms) and a formal dining room adorned with decorative trim and coffered ceilings. You’ll find a convenient bedroom on the main floor, while the second level features a loft and a bedroom with an en-suite bath and walk-in closet.
The Owner Suite is a true retreat, offering a sitting room, an oversized walk-in closet, vaulted ceilings, dual vanities, a garden tub with tiled surround, and a fully tiled shower.
With easy access to Interstate I-285, Camp Creek Marketplace for shopping and dining, and just 15 minutes to the airport and 20 minutes to downtown Atlanta, this home is perfectly situated for convenience and comfort.
*Note: This is a stock photo and may not represent the actual home.*
The main level boasts Luxury Vinyl Plank Flooring (excluding the bedrooms) and a formal dining room adorned with decorative trim and coffered ceilings. You’ll find a convenient bedroom on the main floor, while the second level features a loft and a bedroom with an en-suite bath and walk-in closet.
The Owner Suite is a true retreat, offering a sitting room, an oversized walk-in closet, vaulted ceilings, dual vanities, a garden tub with tiled surround, and a fully tiled shower.
With easy access to Interstate I-285, Camp Creek Marketplace for shopping and dining, and just 15 minutes to the airport and 20 minutes to downtown Atlanta, this home is perfectly situated for convenience and comfort.
*Note: This is a stock photo and may not represent the actual home.*
Listing Provided Courtesy of DRB Group Georgia, LLC
Property Details
Price:
$629,993
MLS #:
7471370
Status:
Active Under Contract
Beds:
5
Baths:
3
Address:
3124 Thicket Lane
Type:
Single Family
Subtype:
Single Family Residence
Subdivision:
Twin Shoals
City:
Atlanta
Listed Date:
Oct 14, 2024
State:
GA
Finished Sq Ft:
3,148
Total Sq Ft:
3,148
ZIP:
30349
Year Built:
2024
See this Listing
Mortgage Calculator
Schools
Elementary School:
Cliftondale
Middle School:
Renaissance
High School:
Langston Hughes
Interior
Appliances
Dishwasher, Gas Cooktop, Microwave
Bathrooms
3 Full Bathrooms
Cooling
Central Air
Flooring
Carpet, Ceramic Tile, Hardwood, Vinyl
Heating
Central
Laundry Features
Laundry Room, Upper Level
Exterior
Architectural Style
Traditional
Community Features
Homeowners Assoc, Near Schools, Near Shopping
Construction Materials
Brick, Brick Front, Hardi Plank Type
Exterior Features
Private Yard
Other Structures
None
Parking Features
Attached, Driveway, Garage, Garage Faces Front
Roof
Composition, Shingle
Financial
HOA Fee
$850
HOA Frequency
Annually
HOA Includes
Maintenance Grounds
Initiation Fee
$650
Tax Year
2024
Map
Community
- Address3124 Thicket Lane Atlanta GA
- SubdivisionTwin Shoals
- CityAtlanta
- CountyFulton – GA
- Zip Code30349
Similar Listings Nearby
- 81 Blue Rider Trail
Hoschton, GA$787,900
2.26 miles away
- 182 Basie Court
Fairburn, GA$765,900
2.24 miles away
- 248 Basie Loop
Fairburn, GA$744,900
2.24 miles away
- 179 Basie Court
Fairburn, GA$742,900
2.27 miles away
- 670 Herron Trace SW
Atlanta, GA$699,900
4.56 miles away
- 5610 Livesage Drive
Atlanta, GA$699,000
4.14 miles away
- 238 Races Road
Hoschton, GA$695,900
2.26 miles away
- 2110 Wallace Road SW
Atlanta, GA$679,000
4.33 miles away
- 3251 Blackley Old Road
Douglasville, GA$650,000
3.17 miles away
- 3213 Blackley Old
Douglasville, GA$639,998
3.19 miles away

3124 Thicket Lane
Atlanta, GA
LIGHTBOX-IMAGES









































































































































































































































































































































































































