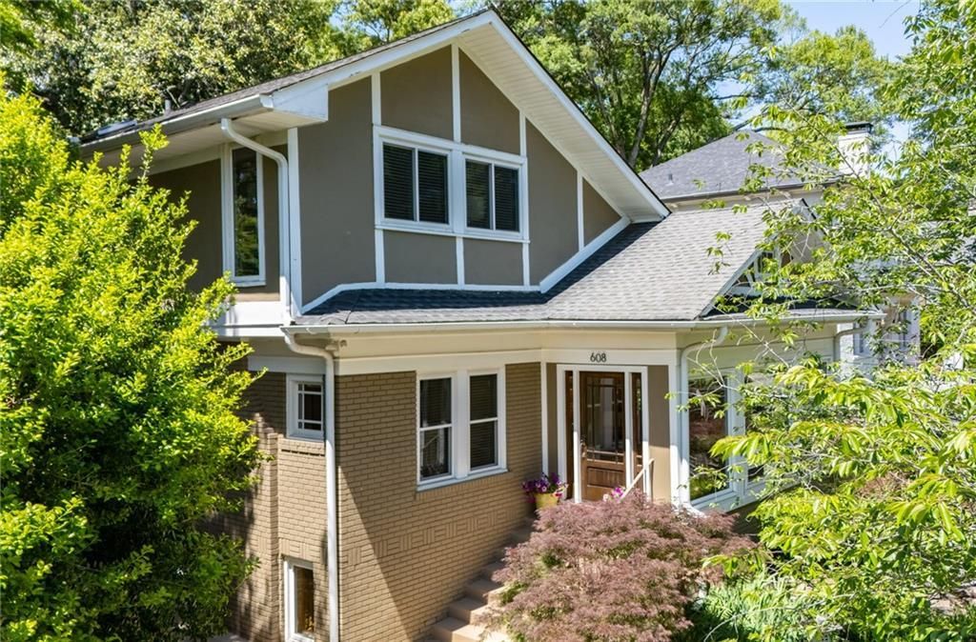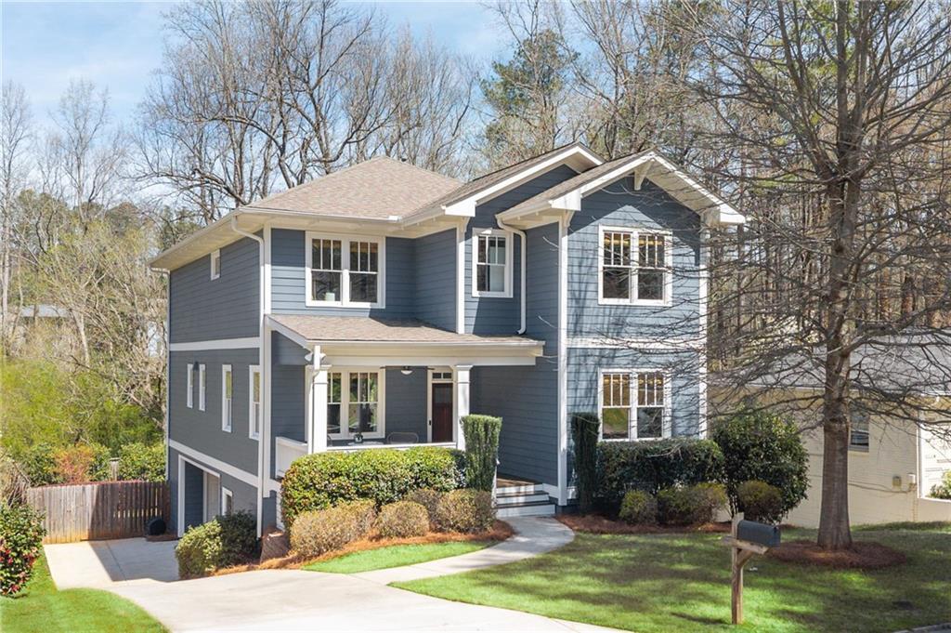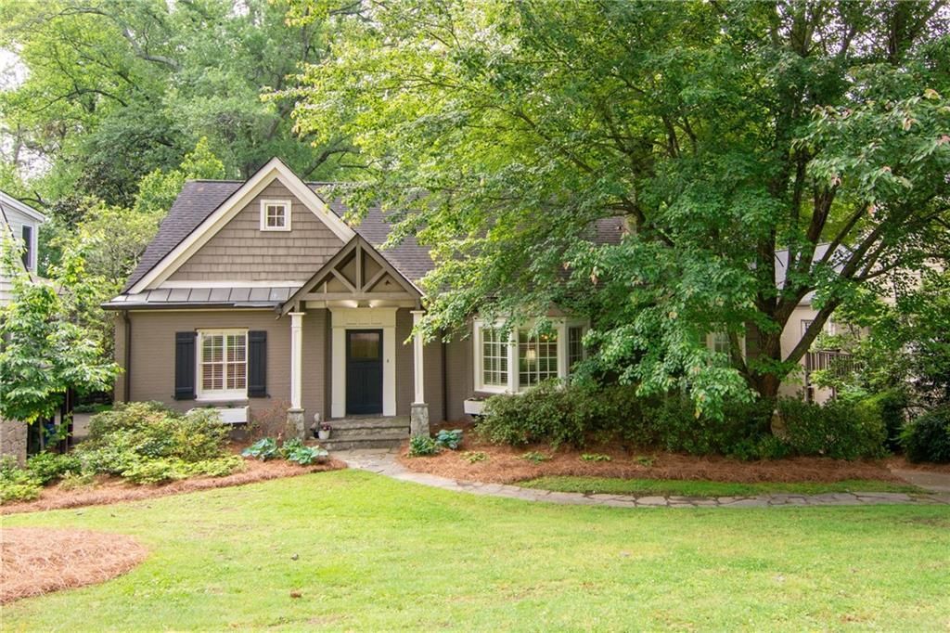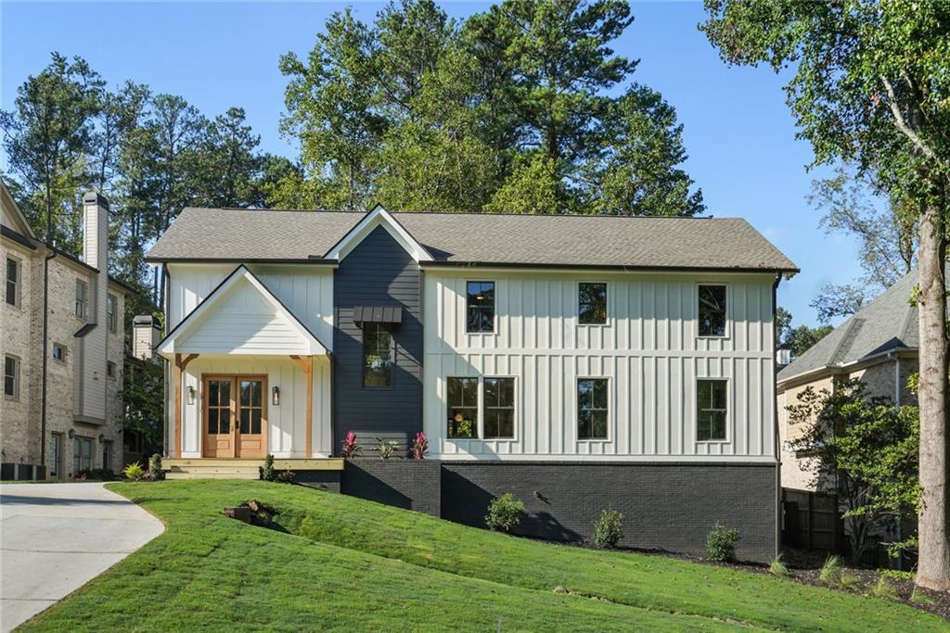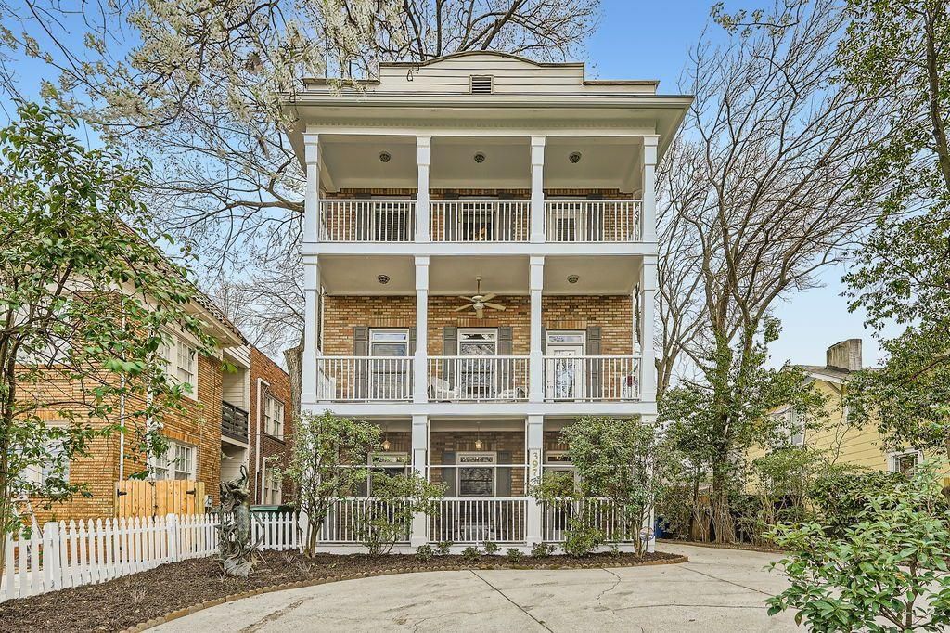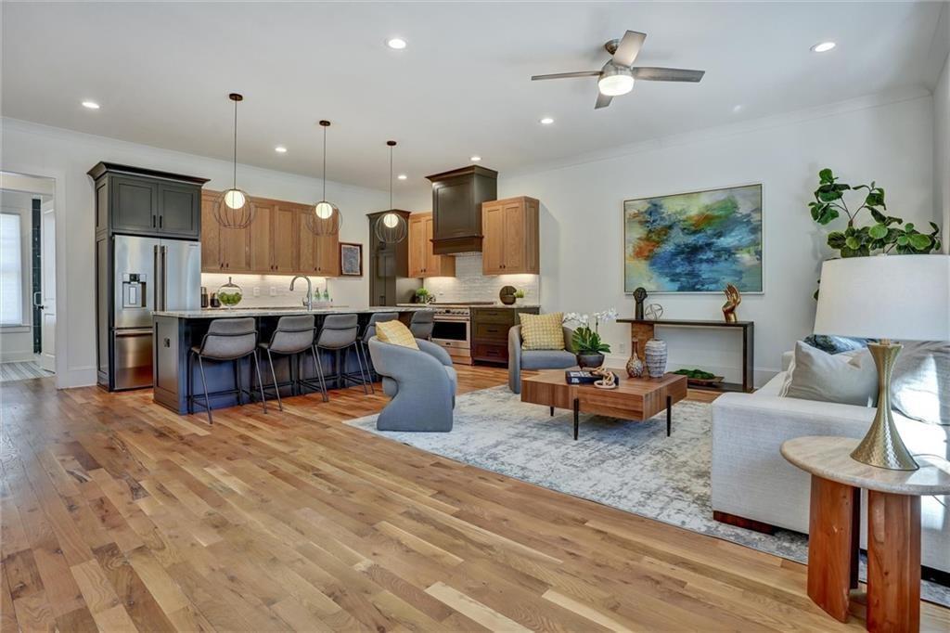Price improved for a cozy oasis in the heart of Atlanta! This beautifully renovated ranch is situated in a delightful, quiet neighborhood and provides the perfect blend of tranquility and convenience. You’ll love being close to the vibrant Toco Hills area, Emory, CHOA and Virginia Highland with an abundance of shopping, entertainment and dining options just moments away.
One of the many highlights of this home is the expansive backyard, a private haven featuring a stunning large pool. Whether taking a refreshing dip on a sunny Summer day or hosting festive gatherings with friends and family, this space offers endless opportunities for relaxation and entertainment. The spacious yard invites you to enjoy barbecues, garden projects, or simply unwind under the stars in a serene setting. Maybe add an ADU….or throw the ball endlessly for your furbaby. A fenced yard allows security for the pup.
Inside, the home welcomes you with warmth and charm. The open yet defined layout is complete with fresh paint, gleaming original hardwood floors, built-ins and so much more, creating a cozy and inviting atmosphere. The den with fireplace, becomes a perfect spot for relaxing evenings as it creates such an inviting ambiance. The upgraded kitchen, designed for both functionality and style, seamlessly flows into the dining area, making it ideal for casual family meals and elegant dinner parties alike. You can select which space you prefer for dining – so much flexibility in this home!
An added bonus is the additional flex space and work shop off the garport. Set up a work from home office or gym there, or revise it into another bedroom – the possibilities are endless.
Experience the perfect combination of modern comfort and inviting appeal in this home, offering a personal sanctuary in the heart of Atlanta. Come and see what makes this home truly special!
One of the many highlights of this home is the expansive backyard, a private haven featuring a stunning large pool. Whether taking a refreshing dip on a sunny Summer day or hosting festive gatherings with friends and family, this space offers endless opportunities for relaxation and entertainment. The spacious yard invites you to enjoy barbecues, garden projects, or simply unwind under the stars in a serene setting. Maybe add an ADU….or throw the ball endlessly for your furbaby. A fenced yard allows security for the pup.
Inside, the home welcomes you with warmth and charm. The open yet defined layout is complete with fresh paint, gleaming original hardwood floors, built-ins and so much more, creating a cozy and inviting atmosphere. The den with fireplace, becomes a perfect spot for relaxing evenings as it creates such an inviting ambiance. The upgraded kitchen, designed for both functionality and style, seamlessly flows into the dining area, making it ideal for casual family meals and elegant dinner parties alike. You can select which space you prefer for dining – so much flexibility in this home!
An added bonus is the additional flex space and work shop off the garport. Set up a work from home office or gym there, or revise it into another bedroom – the possibilities are endless.
Experience the perfect combination of modern comfort and inviting appeal in this home, offering a personal sanctuary in the heart of Atlanta. Come and see what makes this home truly special!
Listing Provided Courtesy of Compass
Property Details
Price:
$999,000
MLS #:
7568450
Status:
Active
Beds:
3
Baths:
3
Address:
1662 Rainier Falls Drive NE
Type:
Single Family
Subtype:
Single Family Residence
Subdivision:
Victoria Estates
City:
Atlanta
Listed Date:
Apr 26, 2025
State:
GA
Finished Sq Ft:
2,655
Total Sq Ft:
2,655
ZIP:
30329
Year Built:
1960
See this Listing
Mortgage Calculator
Schools
Elementary School:
Briar Vista
Middle School:
Druid Hills
High School:
Druid Hills
Interior
Appliances
Dishwasher, Disposal, Dryer, Gas Cooktop, Microwave, Refrigerator, Tankless Water Heater, Washer
Bathrooms
2 Full Bathrooms, 1 Half Bathroom
Cooling
Ceiling Fan(s), Central Air
Fireplaces Total
1
Flooring
Ceramic Tile, Hardwood
Heating
Central, Forced Air
Laundry Features
Laundry Room, Main Level
Exterior
Architectural Style
Ranch
Community Features
Near Public Transport, Near Schools, Near Shopping, Near Trails/ Greenway, Sidewalks, Street Lights
Construction Materials
Brick 4 Sides
Exterior Features
Private Yard
Other Structures
Shed(s)
Parking Features
Attached, Garage, Garage Door Opener, Garage Faces Front, Kitchen Level
Roof
Composition
Security Features
Carbon Monoxide Detector(s), Security System Owned, Smoke Detector(s)
Financial
Tax Year
2024
Taxes
$17,041
Map
Community
- Address1662 Rainier Falls Drive NE Atlanta GA
- SubdivisionVictoria Estates
- CityAtlanta
- CountyDekalb – GA
- Zip Code30329
Similar Listings Nearby
- 2039 Fisher Trail NE
Atlanta, GA$1,295,000
2.48 miles away
- 608 Sherwood Road NE
Atlanta, GA$1,295,000
2.78 miles away
- 114 Karland Drive NW
Atlanta, GA$1,295,000
4.65 miles away
- 152 PARK Drive
Decatur, GA$1,295,000
4.14 miles away
- 3115 Peachtree Drive NE
Atlanta, GA$1,290,000
3.21 miles away
- 2198 Oakawana Drive NE
Atlanta, GA$1,290,000
3.10 miles away
- 397 4th Street NE
Atlanta, GA$1,290,000
3.90 miles away
- 2159 James Alley
Atlanta, GA$1,275,000
2.44 miles away
- 908 N Highland Avenue NE
Atlanta, GA$1,270,000
2.79 miles away
- 811 Ponce De Leon Place NE
Atlanta, GA$1,250,000
3.32 miles away

1662 Rainier Falls Drive NE
Atlanta, GA
LIGHTBOX-IMAGES





































































































