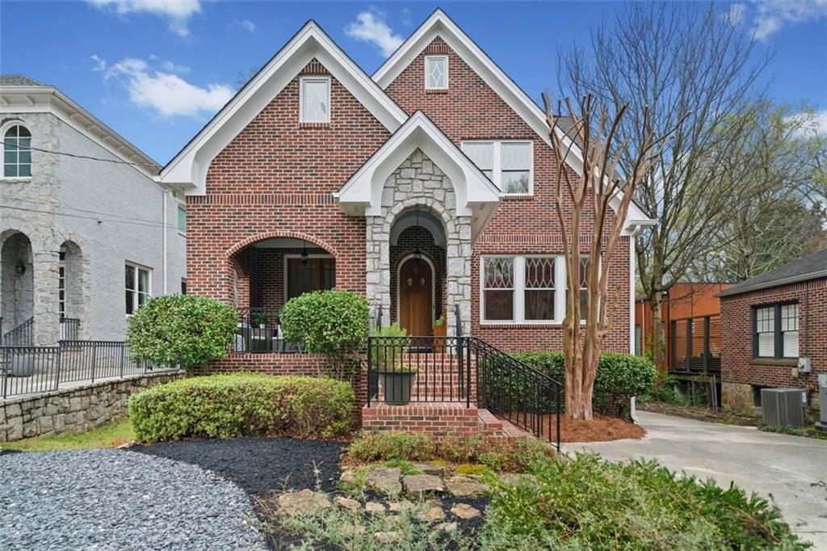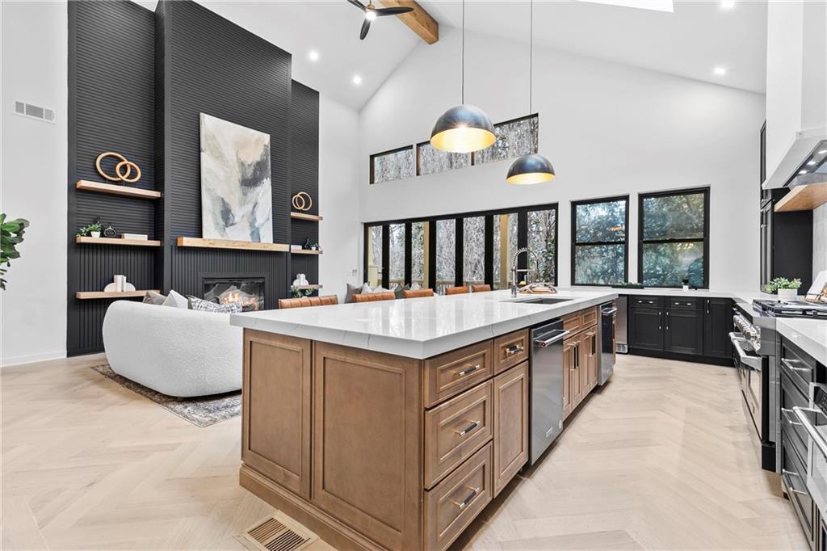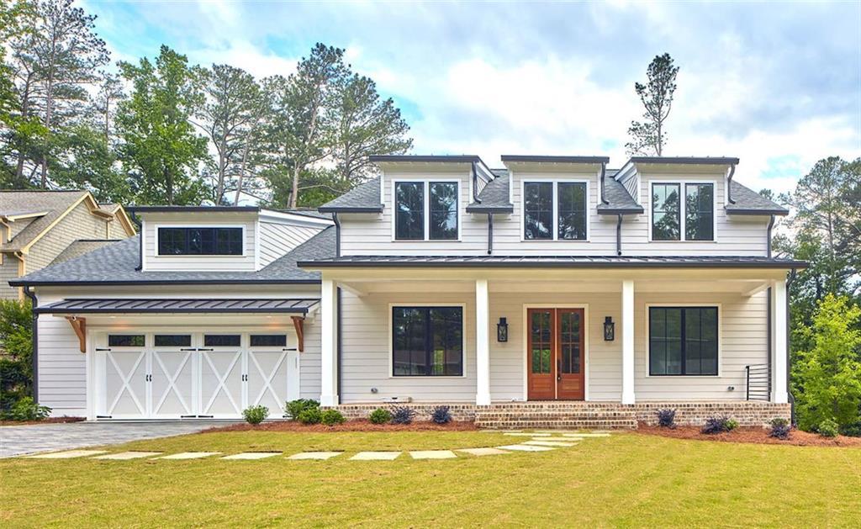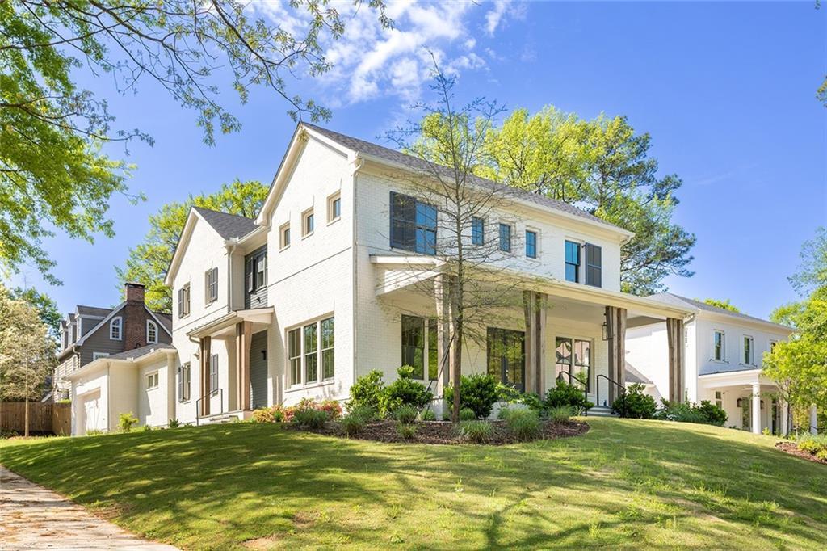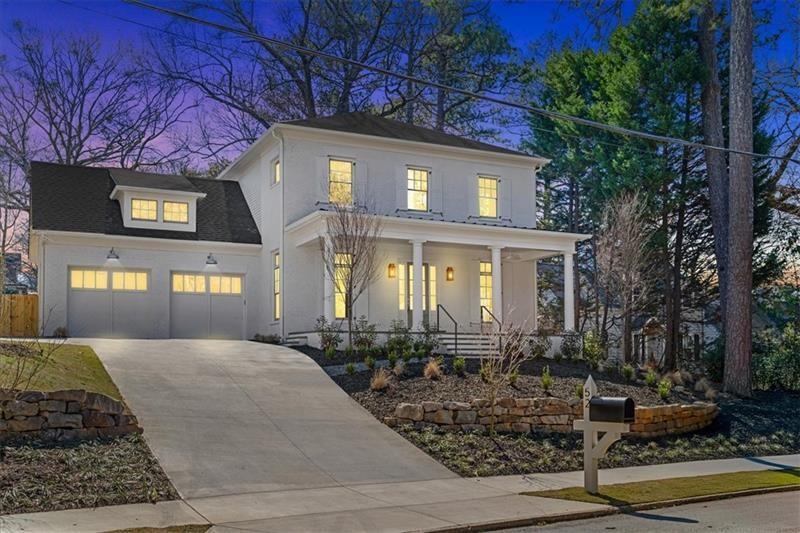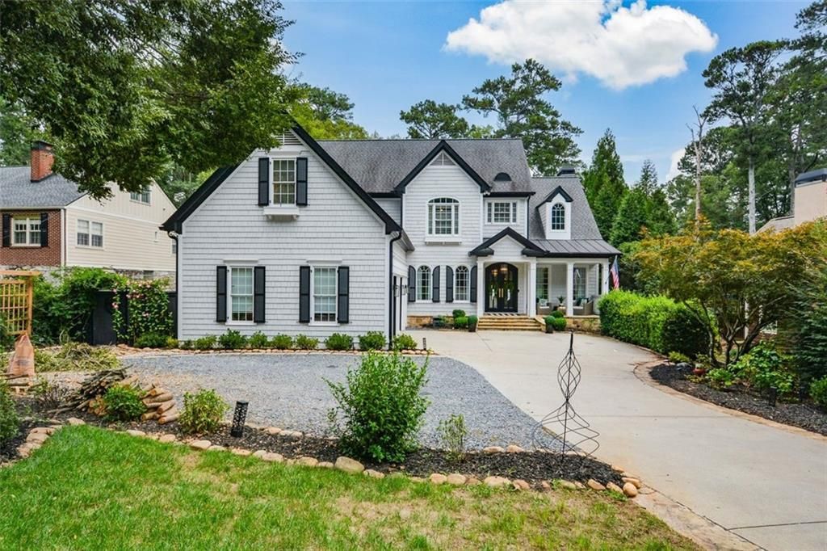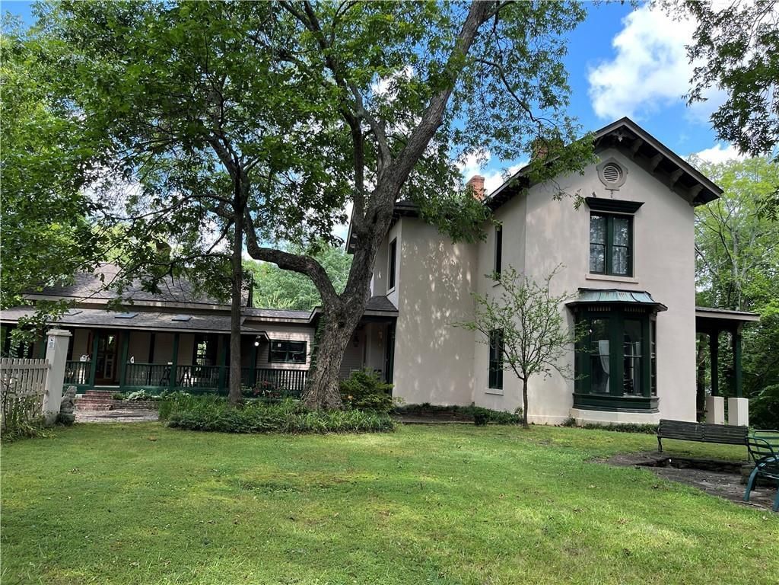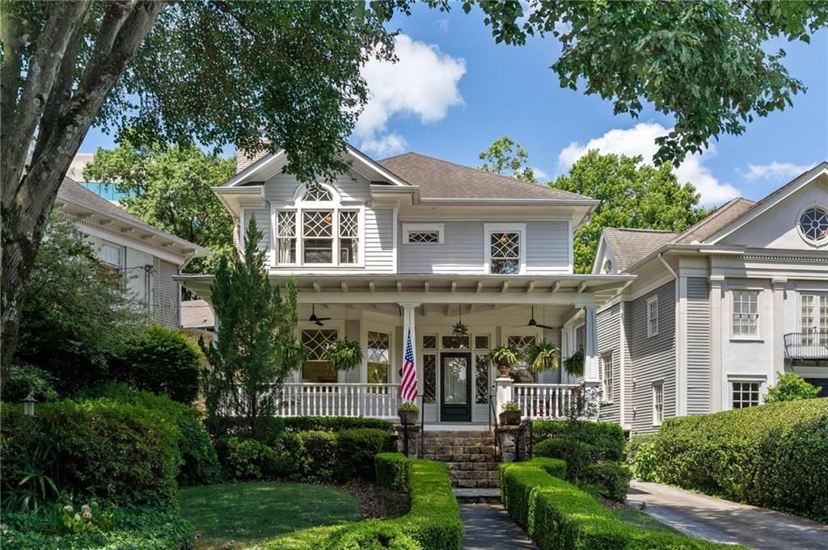You’re absolutely going to fall in love with this brick stunner smack dab in the middle of Virginia Highland! Offering 6 bedrooms and 4 bathrooms, this light filled, completely renovated home is quite simply picture perfect. You’ll love the bright beautiful kitchen featuring stone counter tops, island, Bosch range and dishwasher and new LG fridge. Pass through the kitchen into a HUGE family/play/TV room with built-in shelving, adjacent to a stunning screened in porch (with outdoor TV capabilities and built in Bose speakers) and patio with outdoor fireplace (another is inside the living room!). Both of these rooms have access to the spacious WALK OUT backyard, complete with a DREAM fort with three swings and a parking pad ready for parking cars, bike riding or weekend basketball matches. Upstairs, the Primary Suite is stunning; a tray ceiling, an enormous his/hers closet, and the spacious bathroom one would expect in such a luxurious home. Four additional bedrooms, two more full baths (both Jack-and-Jills), and the laundry room with extra storage make up the balance of the second floor. And oh my goodness, the location! Our location on Hudson Drive has a quiet neighborhood feel to it, but also is a ridiculously short stroll to the heart of all the Virginia Highland business district offers, including shops and restaurants. This home is a two-minute walk to the YWCA’s preschool and next door to a SPARK bus stop; watch your kids arrive home safely from the comfort of your front porch! It simply doesn’t get any better than this! Full photos to be posted Tuesday 4/22.
Listing Provided Courtesy of Keller Williams Realty Metro Atlanta
Property Details
Price:
$1,799,000
MLS #:
7563933
Status:
Active
Beds:
6
Baths:
4
Address:
1063 Hudson Drive NE
Type:
Single Family
Subtype:
Single Family Residence
Subdivision:
Virginia Highland
City:
Atlanta
Listed Date:
Apr 21, 2025
State:
GA
Finished Sq Ft:
3,744
Total Sq Ft:
3,744
ZIP:
30306
Year Built:
1920
Schools
Elementary School:
Springdale Park
Middle School:
David T Howard
High School:
Midtown
Interior
Appliances
Dishwasher, Disposal, Dryer, Gas Oven, Gas Range, Microwave, Range Hood, Refrigerator, Washer
Bathrooms
4 Full Bathrooms
Cooling
Ceiling Fan(s), Central Air
Fireplaces Total
2
Flooring
Hardwood, Tile
Heating
Central
Laundry Features
Laundry Room, Upper Level
Exterior
Architectural Style
Traditional
Community Features
Near Public Transport, Near Schools, Near Shopping
Construction Materials
Brick 3 Sides, Shingle Siding
Exterior Features
Private Yard
Other Structures
None
Parking Features
Covered, Driveway, Parking Pad
Parking Spots
2
Roof
Composition, Shingle
Security Features
Security Gate, Smoke Detector(s)
Financial
Tax Year
2024
Taxes
$16,743
Map
Community
- Address1063 Hudson Drive NE Atlanta GA
- SubdivisionVirginia Highland
- CityAtlanta
- CountyFulton – GA
- Zip Code30306
Similar Listings Nearby
- 603 E Paces Ferry Road NE
Atlanta, GA$2,295,000
4.15 miles away
- 1181 Lanier Boulevard NE
Atlanta, GA$2,295,000
0.47 miles away
- 904 Kings Court NE
Atlanta, GA$2,275,000
0.64 miles away
- 2373 SAGAMORE HILLS Drive
Decatur, GA$2,275,000
4.88 miles away
- 48 25th Street
Atlanta, GA$2,249,900
2.81 miles away
- 52 25th Street NW
Atlanta, GA$2,249,900
2.81 miles away
- 1409 Sheridan Road NE
Atlanta, GA$2,225,000
3.06 miles away
- 253 SE Sydney Street SE
Atlanta, GA$2,200,000
3.15 miles away
- 34 Peachtree Circle NE
Atlanta, GA$2,195,000
1.87 miles away
- 1352 Middlesex Avenue NE
Atlanta, GA$2,175,000
1.00 miles away

1063 Hudson Drive NE
Atlanta, GA
LIGHTBOX-IMAGES


















































