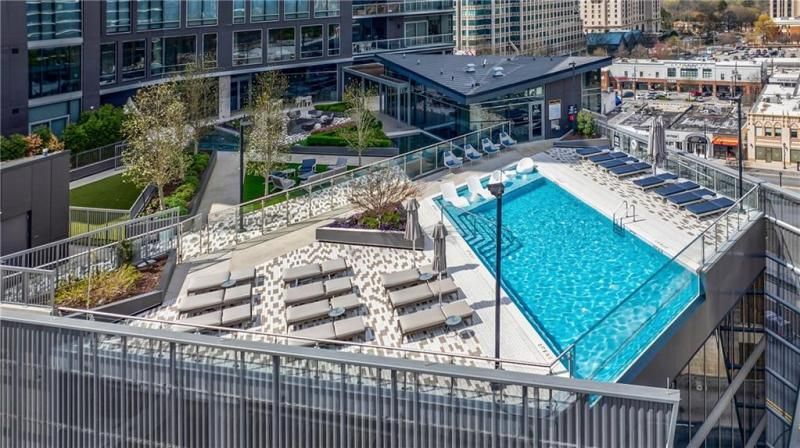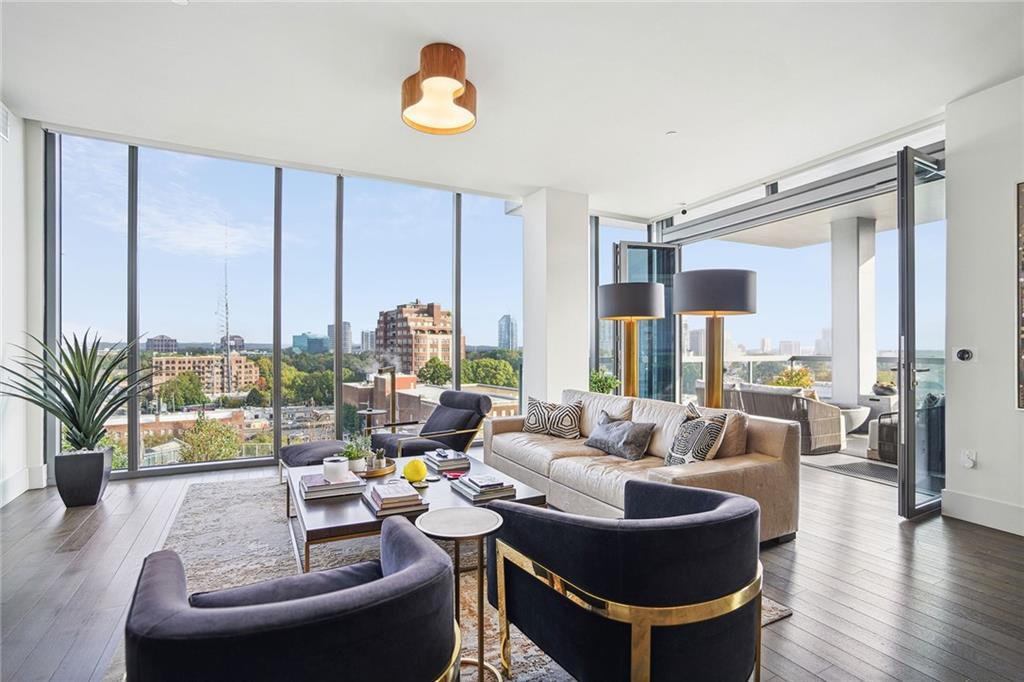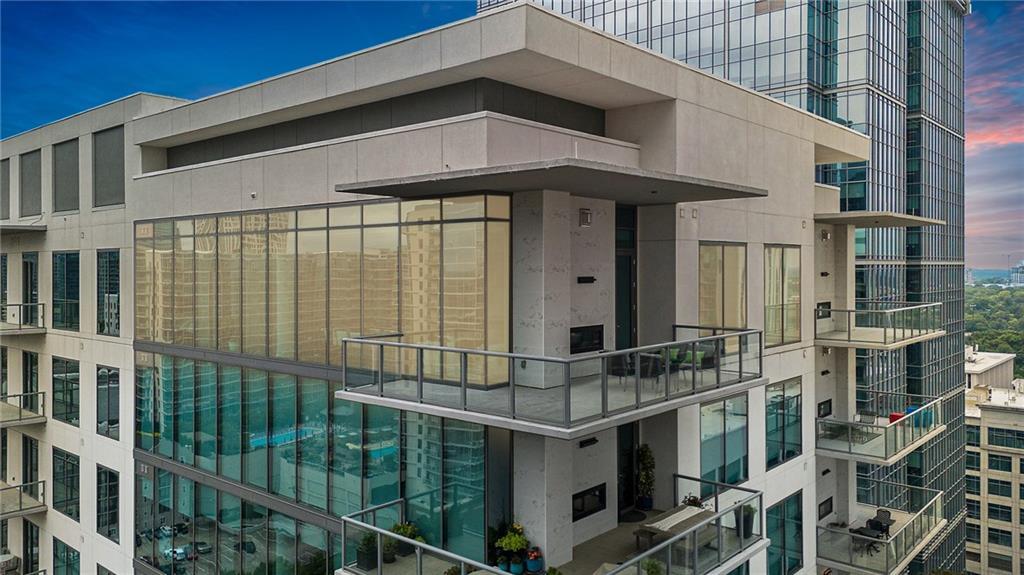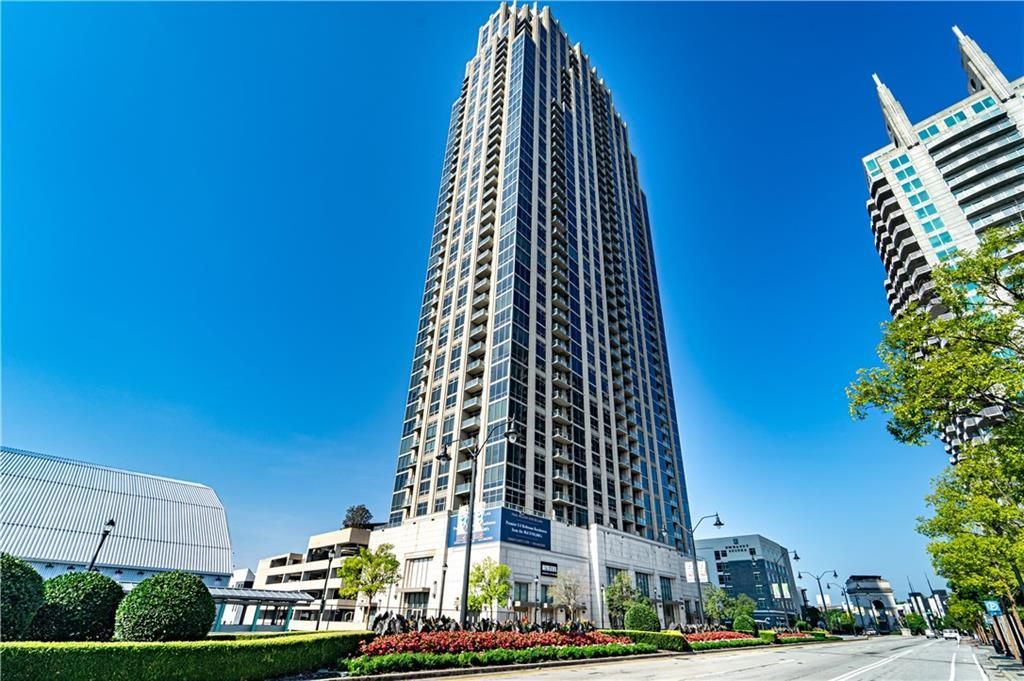The city views from this 14th floor condo at the Waldorf Astoria Residences provide the perfect backdrop for the clean lines and sleek modern style reflected in the minimalist design aesthetic of this fabulous condo. Dramatic views through the walls of windows highlight the generous open living spaces, anchored by high ceilings above and natural wood floors below throughout.
The main living room is a bright open space featuring built-ins that frame a marble fireplace. Indirect architectural lighting gives the ceiling a dramatic floating effect while displaying a moody glow.
The entry foyer opens to the formal dining room, butler’s pantry and powder room, with access to one of 2 spacious balconies with room for alfresco seating and dining, plus a convenient gas connection for your grill.
The kitchen and breakfast area are spacious and open with skyline views. A central island with seating and a beverage fridge is surrounded by floor-to-ceiling clean white cabinets. Off the hallway to the bedrooms is a generous laundry room with custom cabinets, folding counter, and a sink, a rarity in a condo! The primary bedroom is the very definition of comfort and sophistication. A morning bar with a sink and cabinets, plus separate built in shelves, line the hallway. Warm wood cabinets accent the clean lines of the main bath with a jetted tub, state-of-the-art shower, double vanities. Oversized walk-in closet has tons of custom storage.
There is a sitting area in the bedroom plus access to a private balcony with room for seating to enjoy the view from above.
The guest bedroom has an ensuite bath with beautiful glass doors and a huge walk-in closet. Waldorf Astoria Residences –
Enjoy indulgent amenities such as climate-controlled enclosed salt-water swimming pool, full spa, personal training in the state-of-the-art fitness center, sauna, steam room and vitality pool, cocktail lounge and cafe. Here you will find the privacy, security and convenience of a fine home with the luxuries of a world-class hotel within walking distance to Buckhead’s finest shopping, dining, and business center.
The main living room is a bright open space featuring built-ins that frame a marble fireplace. Indirect architectural lighting gives the ceiling a dramatic floating effect while displaying a moody glow.
The entry foyer opens to the formal dining room, butler’s pantry and powder room, with access to one of 2 spacious balconies with room for alfresco seating and dining, plus a convenient gas connection for your grill.
The kitchen and breakfast area are spacious and open with skyline views. A central island with seating and a beverage fridge is surrounded by floor-to-ceiling clean white cabinets. Off the hallway to the bedrooms is a generous laundry room with custom cabinets, folding counter, and a sink, a rarity in a condo! The primary bedroom is the very definition of comfort and sophistication. A morning bar with a sink and cabinets, plus separate built in shelves, line the hallway. Warm wood cabinets accent the clean lines of the main bath with a jetted tub, state-of-the-art shower, double vanities. Oversized walk-in closet has tons of custom storage.
There is a sitting area in the bedroom plus access to a private balcony with room for seating to enjoy the view from above.
The guest bedroom has an ensuite bath with beautiful glass doors and a huge walk-in closet. Waldorf Astoria Residences –
Enjoy indulgent amenities such as climate-controlled enclosed salt-water swimming pool, full spa, personal training in the state-of-the-art fitness center, sauna, steam room and vitality pool, cocktail lounge and cafe. Here you will find the privacy, security and convenience of a fine home with the luxuries of a world-class hotel within walking distance to Buckhead’s finest shopping, dining, and business center.
Listing Provided Courtesy of Hirsh Real Estate Buckhead.com
Property Details
Price:
$1,750,000
MLS #:
7460841
Status:
Active
Beds:
2
Baths:
3
Address:
3376 Peachtree Road NE Unit 32A
Type:
Condo
Subtype:
Condominium
Subdivision:
Waldorf Astoria Residences
City:
Atlanta
Listed Date:
Sep 21, 2024
State:
GA
Finished Sq Ft:
3,180
Total Sq Ft:
3,180
ZIP:
30326
Year Built:
2018
Schools
Elementary School:
Sarah Rawson Smith
Middle School:
Willis A. Sutton
High School:
North Atlanta
Interior
Appliances
Dishwasher, Disposal, Gas Cooktop, Gas Oven, Microwave, Refrigerator
Bathrooms
2 Full Bathrooms, 1 Half Bathroom
Cooling
Central Air, Zoned
Fireplaces Total
2
Flooring
Hardwood
Heating
Central, Heat Pump, Zoned
Laundry Features
Laundry Room, Main Level
Exterior
Architectural Style
European, High Rise (6 or more stories)
Community Features
Catering Kitchen, Clubhouse, Concierge, Fitness Center, Homeowners Assoc, Near Public Transport, Near Shopping, Pool, Restaurant, Sidewalks, Street Lights
Construction Materials
Other
Exterior Features
Balcony, Private Entrance
Other Structures
None
Parking Features
Assigned, Attached, Covered, Garage, Valet
Parking Spots
2
Roof
Other
Financial
HOA Fee
$4,420
HOA Frequency
Monthly
HOA Includes
Door person, Maintenance Grounds, Reserve Fund, Water
Initiation Fee
$9,100
Tax Year
2023
Taxes
$22,172
Map
Community
- Address3376 Peachtree Road NE Unit 32A Atlanta GA
- SubdivisionWaldorf Astoria Residences
- CityAtlanta
- CountyFulton – GA
- Zip Code30326
Similar Listings Nearby
- 2520 Peachtree Road NW Unit 403
Atlanta, GA$2,200,000
2.17 miles away
- 40 12th Street NE Unit 1005
Atlanta, GA$2,101,812
4.62 miles away
- 3107 Peachtree Road NE Unit 1504
Atlanta, GA$2,099,000
0.98 miles away
- 3107 Peachtree Road NE Unit 1005
Atlanta, GA$2,050,000
0.98 miles away
- 2425 Peachtree Road NE Unit 701
Atlanta, GA$1,995,000
2.32 miles away
- 3107 Peachtree Road NE Unit 1405
Atlanta, GA$1,975,000
0.98 miles away
- 1 Brookhaven Drive NE Unit 301
Atlanta, GA$1,975,000
1.38 miles away
- 3630 Peachtree Road NE Unit 2304
Atlanta, GA$1,975,000
0.61 miles away
- 40 12th Street NE Unit 1903
Atlanta, GA$1,949,900
4.65 miles away
- 270 NW 17th Street NW Unit 4601
Atlanta, GA$1,900,000
4.43 miles away

3376 Peachtree Road NE Unit 32A
Atlanta, GA
LIGHTBOX-IMAGES
























































































































































































































































































































































































































































































































































