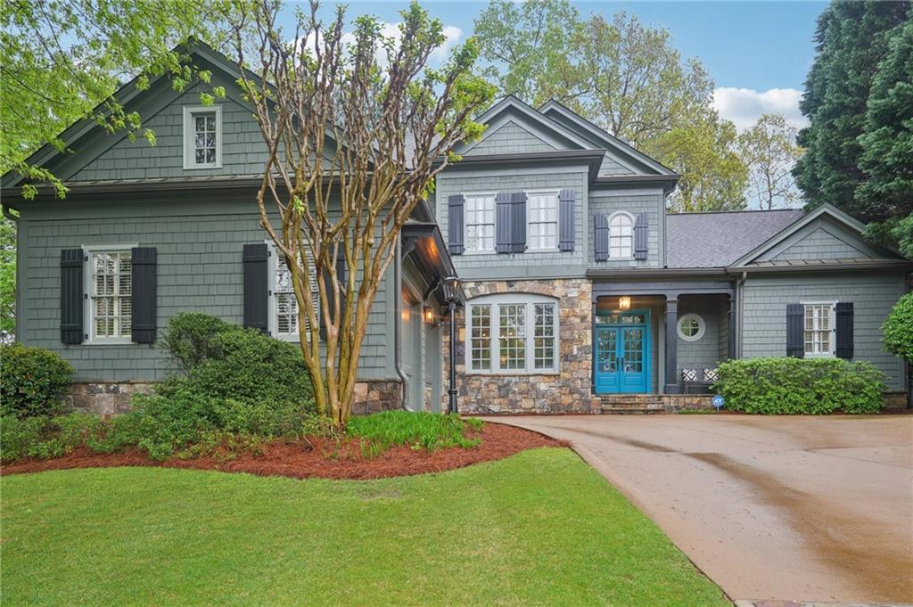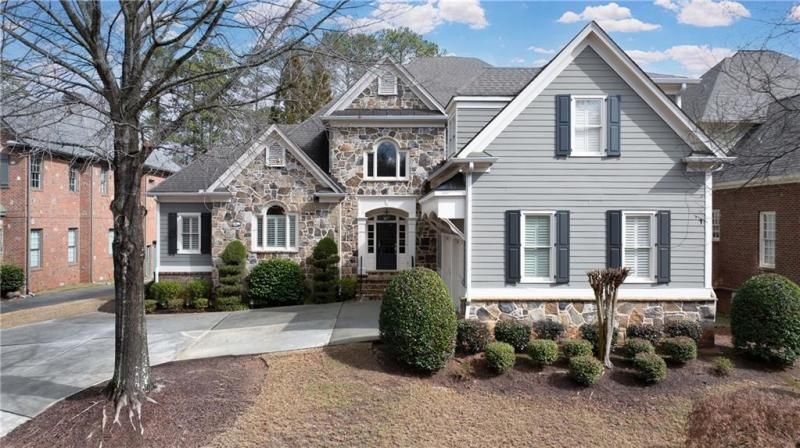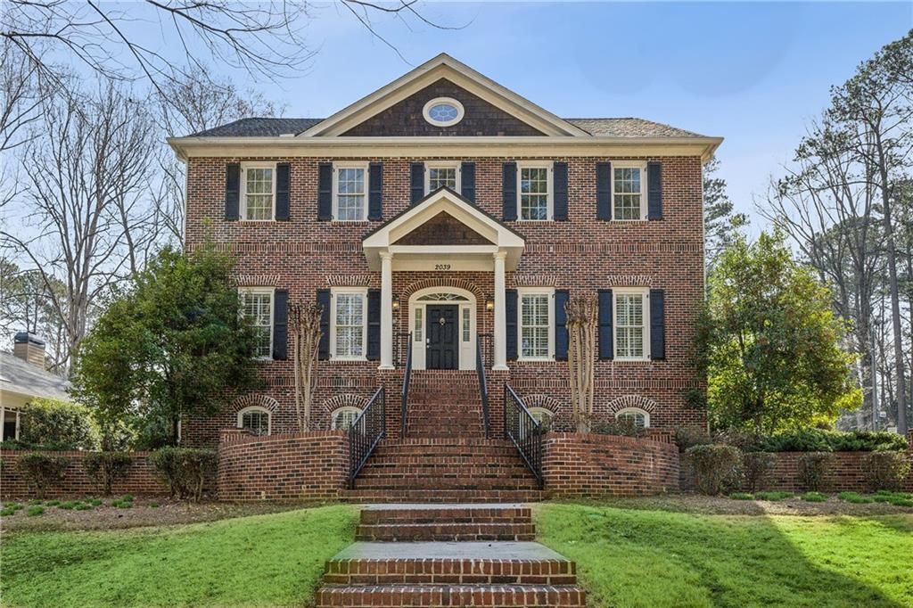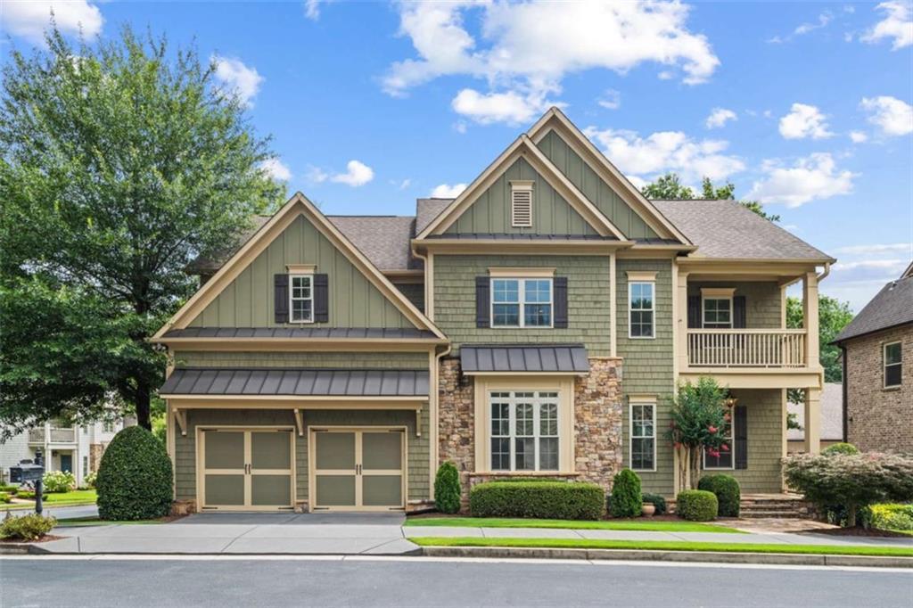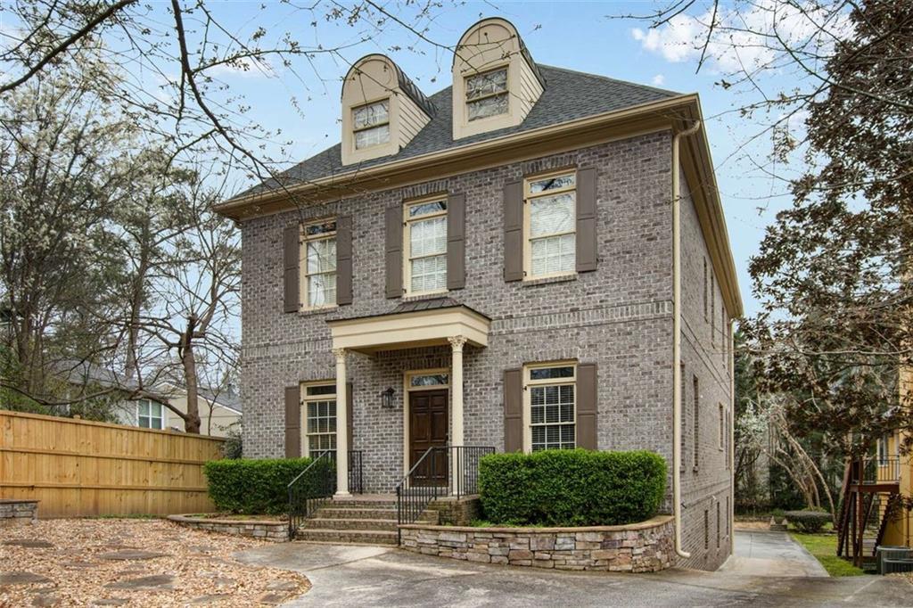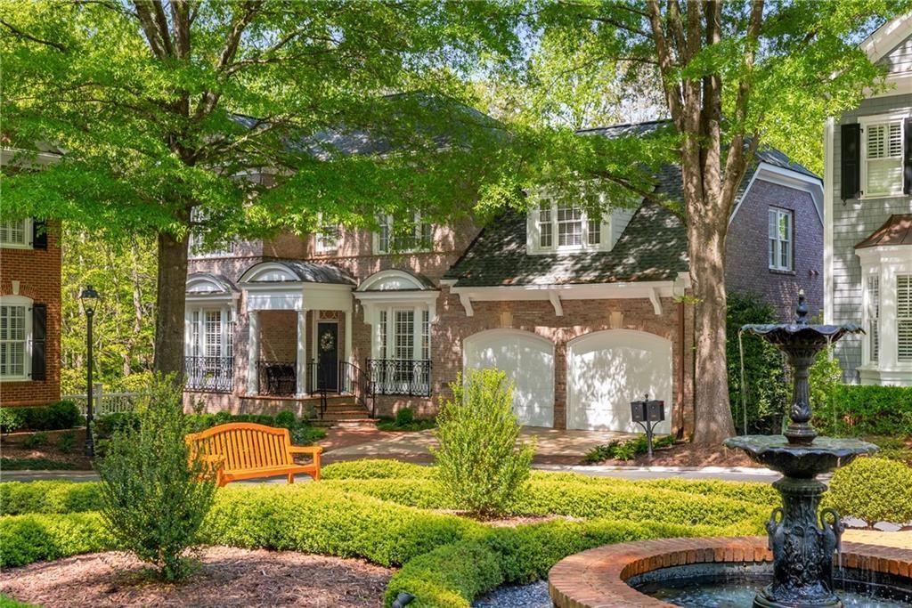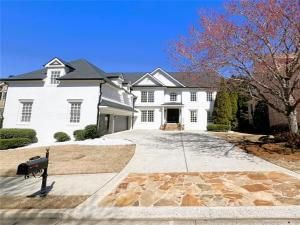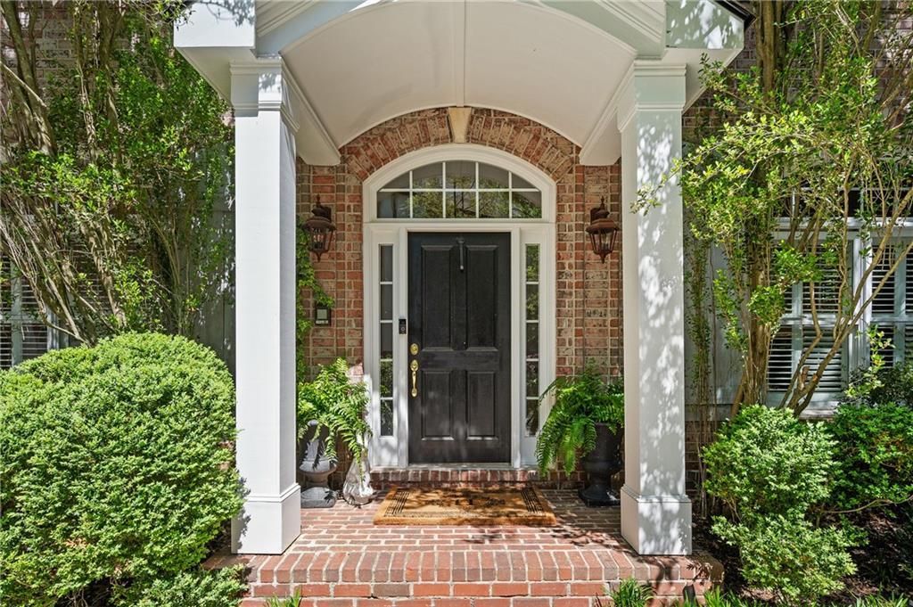Welcome to this stunning, move-in ready home nestled in a secure, gated community in sought-after Brookhaven. Tucked away in the back of the Wescott Neighborhood on a quiet cul-de-sac street, This meticulously updated four-sides brick residence offers spacious living, refined finishes, and unbeatable convenience to premier schools, hospitals, and shopping.
The main level features a bright and airy open floor plan filled with natural light. The gourmet kitchen, complete with an island opens to a spacious family room featuring a Carrera marble fireplace flanked by custom built-in bookshelves.. A charming bay window enhances the living room, which flows seamlessly into the dining room—perfect for entertaining. Crown molding, high ceilings, and beautiful hardwoods elevate the space, while a stylish powder room completes the main level.
Upstairs, you’ll find four generously sized bedrooms, including a luxurious primary suite with a renovated white marble bath and a custom walk-in closet. One secondary bedroom enjoys a private ensuite bath, while the other two share a Jack-and-Jill bath—each with walk-in closets.
The fully finished terrace level expands your living space with a large recreation room, private guest bedroom and bath, home gym, office, and ample storage. A walk-out door leads to the beautifully landscaped backyard.
Recent upgrades include fresh interior paint throughout (walls, trim, cabinetry, and doors), new Trex deck and railing with stairs to the backyard, and custom plantation shutters on windows.
Ideally located near top-rated public schools and prestigious private schools such as Marist, Mt. Vernon, OLA, and St. Martin’s. Enjoy quick access to I-285, GA-400, and premier medical facilities including Northside, Emory St. Joseph’s, and Children’s Healthcare of Atlanta. World-class shopping and dining in Buckhead, Perimeter, and Brookhaven are just minutes away.
This home truly offers the perfect blend of luxury, space, and location—don’t miss your chance to call it home!
The main level features a bright and airy open floor plan filled with natural light. The gourmet kitchen, complete with an island opens to a spacious family room featuring a Carrera marble fireplace flanked by custom built-in bookshelves.. A charming bay window enhances the living room, which flows seamlessly into the dining room—perfect for entertaining. Crown molding, high ceilings, and beautiful hardwoods elevate the space, while a stylish powder room completes the main level.
Upstairs, you’ll find four generously sized bedrooms, including a luxurious primary suite with a renovated white marble bath and a custom walk-in closet. One secondary bedroom enjoys a private ensuite bath, while the other two share a Jack-and-Jill bath—each with walk-in closets.
The fully finished terrace level expands your living space with a large recreation room, private guest bedroom and bath, home gym, office, and ample storage. A walk-out door leads to the beautifully landscaped backyard.
Recent upgrades include fresh interior paint throughout (walls, trim, cabinetry, and doors), new Trex deck and railing with stairs to the backyard, and custom plantation shutters on windows.
Ideally located near top-rated public schools and prestigious private schools such as Marist, Mt. Vernon, OLA, and St. Martin’s. Enjoy quick access to I-285, GA-400, and premier medical facilities including Northside, Emory St. Joseph’s, and Children’s Healthcare of Atlanta. World-class shopping and dining in Buckhead, Perimeter, and Brookhaven are just minutes away.
This home truly offers the perfect blend of luxury, space, and location—don’t miss your chance to call it home!
Listing Provided Courtesy of Dorsey Alston Realtors
Property Details
Price:
$1,075,000
MLS #:
7559684
Status:
Active
Beds:
5
Baths:
5
Address:
3759 Wescott Cove NE
Type:
Single Family
Subtype:
Single Family Residence
Subdivision:
wescott
City:
Atlanta
Listed Date:
Apr 17, 2025
State:
GA
Finished Sq Ft:
5,090
Total Sq Ft:
5,090
ZIP:
30319
Year Built:
2001
See this Listing
Mortgage Calculator
Schools
Elementary School:
Montgomery
Middle School:
Chamblee
High School:
Chamblee Charter
Interior
Appliances
Dishwasher, Disposal, Double Oven, Dryer, Gas Cooktop, Gas Oven, Gas Water Heater, Microwave, Refrigerator, Washer
Bathrooms
4 Full Bathrooms, 1 Half Bathroom
Cooling
Ceiling Fan(s), Central Air, Zoned
Fireplaces Total
2
Flooring
Carpet, Ceramic Tile, Hardwood, Marble
Heating
Forced Air, Natural Gas, Zoned
Laundry Features
Laundry Room, Sink, Upper Level
Exterior
Architectural Style
Traditional
Community Features
Gated, Homeowners Assoc
Construction Materials
Brick 4 Sides
Exterior Features
Rear Stairs, Storage
Other Structures
Shed(s)
Parking Features
Driveway, Garage, Garage Door Opener, Garage Faces Front, Level Driveway
Roof
Shingle
Security Features
Security Gate
Financial
HOA Fee
$426
HOA Frequency
Quarterly
HOA Includes
Maintenance Grounds, Security
Tax Year
2024
Taxes
$11,556
Map
Community
- Address3759 Wescott Cove NE Atlanta GA
- Subdivisionwescott
- CityAtlanta
- CountyDekalb – GA
- Zip Code30319
Similar Listings Nearby
- 305 Heards Ferry Road
Atlanta, GA$1,395,000
3.17 miles away
Dunwoody, GA$1,395,000
3.05 miles away
- 135 High Point Walk
Atlanta, GA$1,350,000
1.21 miles away
- 185 Windsor Cove
Sandy Springs, GA$1,350,000
3.16 miles away
- 2039 Fisher Trail NE
Atlanta, GA$1,325,000
4.57 miles away
- 325 Valley Brook Way
Atlanta, GA$1,300,000
2.30 miles away
- 1109 PINE GROVE Avenue NE
Brookhaven, GA$1,300,000
3.25 miles away
- 1144 Bellewood Square
Dunwoody, GA$1,300,000
3.04 miles away
- 745 Glengate Place
Atlanta, GA$1,299,000
2.71 miles away
- 4470 Crestwicke Pointe
Atlanta, GA$1,295,000
1.30 miles away

3759 Wescott Cove NE
Atlanta, GA
LIGHTBOX-IMAGES














































































































































