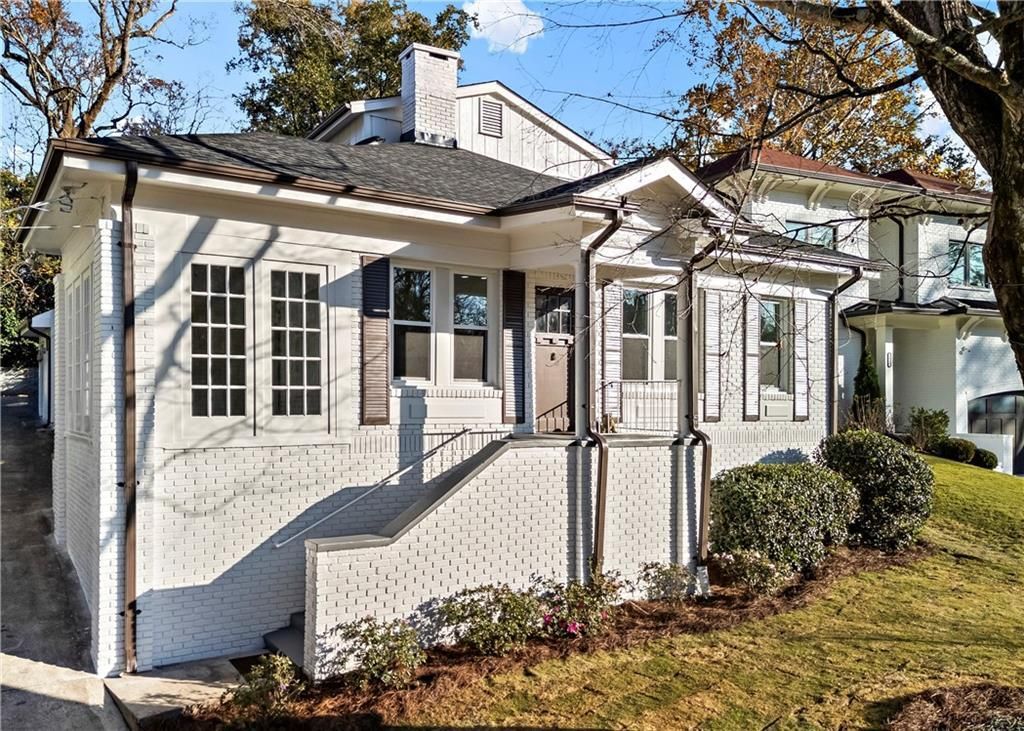NEW CONSTRUCTION! Currently under construction – the Laurel plan. Get in while you can- our brand-new open floor plan 4 bed/3.5 bath home featuring a third-floor bonus room with a full bath. This home includes upgraded stainless steel kitchen appliances, 10′ ceilings on the main floor, a luxurious 42″ gas fireplace in the family room, and spa like owner’s bath with an enlarged shower. Enjoy outdoor living with a covered patio off of the rear. West Highlands is a quaint, charming, new construction community in the heart of West Midtown offering a suburban community feel, all while being in the prime location, just minutes to the Westside Park, GA Tech, Chattahoochee Food Works, Mercedes Benz Stadium… the list goes on! Don’t wait any longer- make West Highlands your new place to call home, and you can enjoy living walking distance to our resort like community pool, dog park, neighborhood trail, & playgrounds. The photos and video in the listing are stock images offered as representation of the floor plan only and not the actual home. Call today to schedule your appointment, where you can also view our decorated model home!
Listing Provided Courtesy of New Home Star Georgia, LLC
Property Details
Price:
$695,520
MLS #:
7441581
Status:
Active
Beds:
4
Baths:
4
Address:
1934 Granite Peak Drive NW
Type:
Single Family
Subtype:
Single Family Residence
Subdivision:
West Highlands
City:
Atlanta
Listed Date:
Aug 19, 2024
State:
GA
Finished Sq Ft:
2,765
Total Sq Ft:
2,765
ZIP:
30318
Year Built:
2024
See this Listing
Mortgage Calculator
Schools
Elementary School:
William M.Boyd
Middle School:
Willis A. Sutton
High School:
Frederick Douglass
Interior
Appliances
Dishwasher, Disposal, Gas Oven, Gas Range, Gas Water Heater, Microwave, Range Hood
Bathrooms
3 Full Bathrooms, 1 Half Bathroom
Cooling
Ceiling Fan(s), Central Air, Zoned
Fireplaces Total
1
Flooring
Luxury Vinyl, Tile
Heating
Central, Electric, Zoned
Laundry Features
Laundry Room, Main Level
Exterior
Architectural Style
Craftsman
Community Features
Dog Park, Homeowners Assoc, Near Beltline, Near Public Transport, Near Schools, Near Shopping, Near Trails/ Greenway, Park, Playground, Pool, Sidewalks, Street Lights
Construction Materials
Fiber Cement, Hardi Plank Type, Lap Siding
Exterior Features
Private Entrance, Rain Gutters
Other Structures
None
Parking Features
Driveway, Garage
Roof
Shingle
Financial
HOA Fee
$1,400
HOA Frequency
Annually
Initiation Fee
$1,250
Map
Community
- Address1934 Granite Peak Drive NW Atlanta GA
- SubdivisionWest Highlands
- CityAtlanta
- CountyFulton – GA
- Zip Code30318
Similar Listings Nearby
- 1458 Fairmont Avenue NW
Atlanta, GA$899,000
1.69 miles away
- 3240 Pinestream Road NW
Atlanta, GA$899,000
3.78 miles away
- 4225 MANER Street SE
Smyrna, GA$899,000
4.67 miles away
- 4511 Gateway Court
Smyrna, GA$895,000
4.08 miles away
- 2322 NORBURY Cove SE
Smyrna, GA$889,000
4.31 miles away
- 384 Angier Court NE
Atlanta, GA$879,000
4.87 miles away
- 1122 NW Rice Street NW
Atlanta, GA$864,900
1.51 miles away
- 2044 Fairhaven Circle
Atlanta, GA$850,000
3.95 miles away
- 4290 Valley Trail Drive SE
Atlanta, GA$850,000
4.07 miles away
- 409 Angier Court NE
Atlanta, GA$850,000
4.86 miles away

1934 Granite Peak Drive NW
Atlanta, GA
LIGHTBOX-IMAGES








































































































































































































































































































































































































































