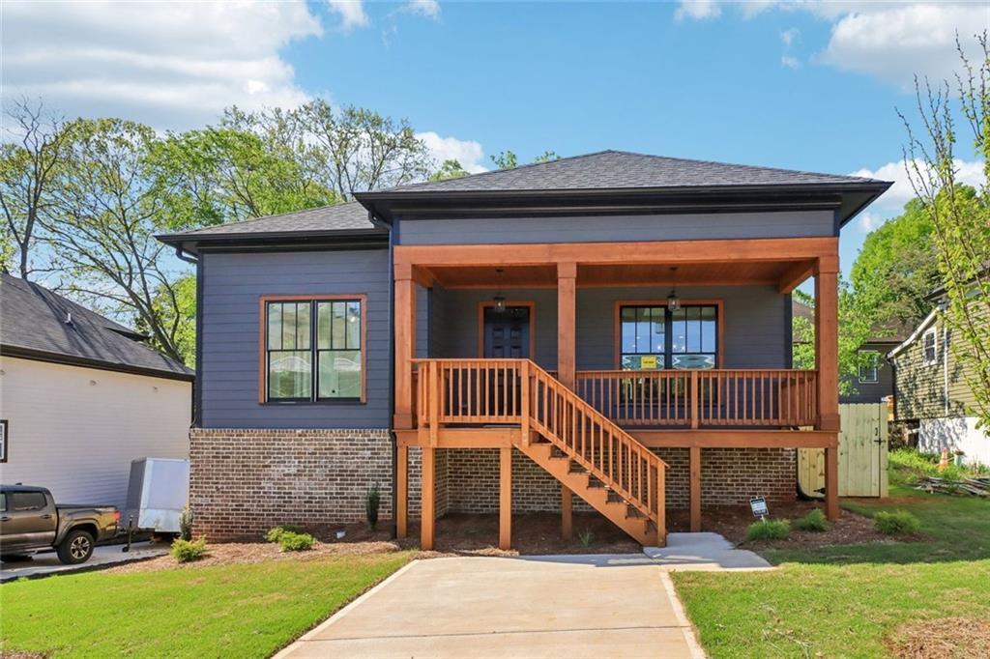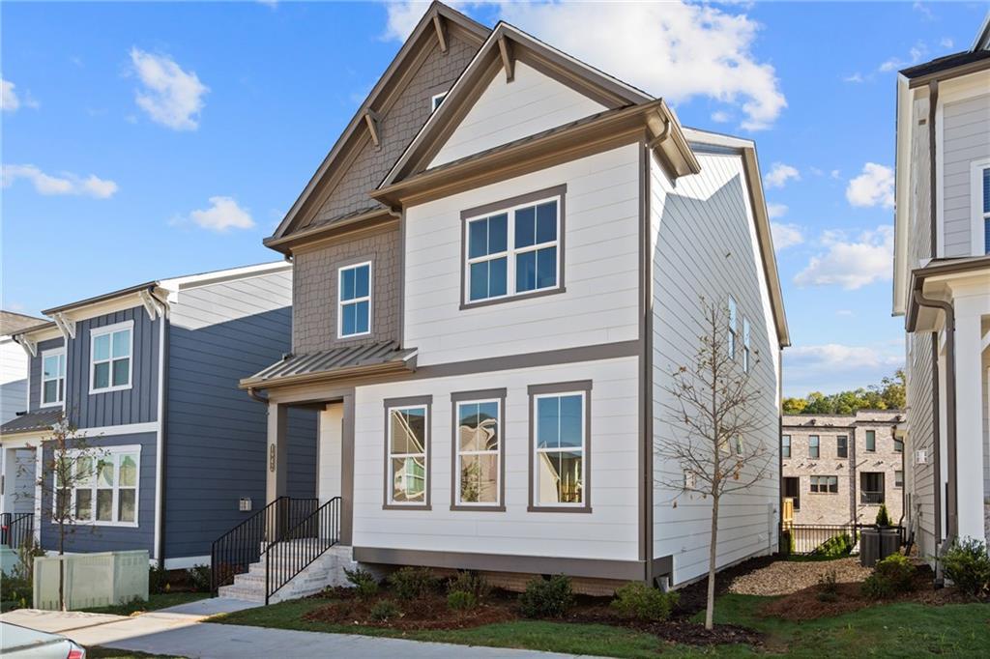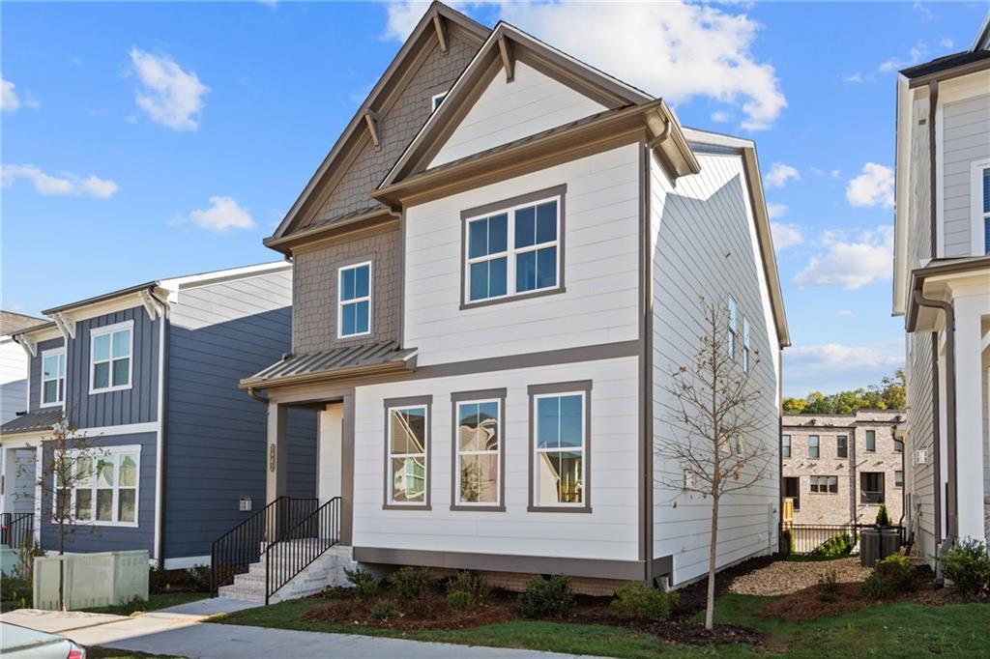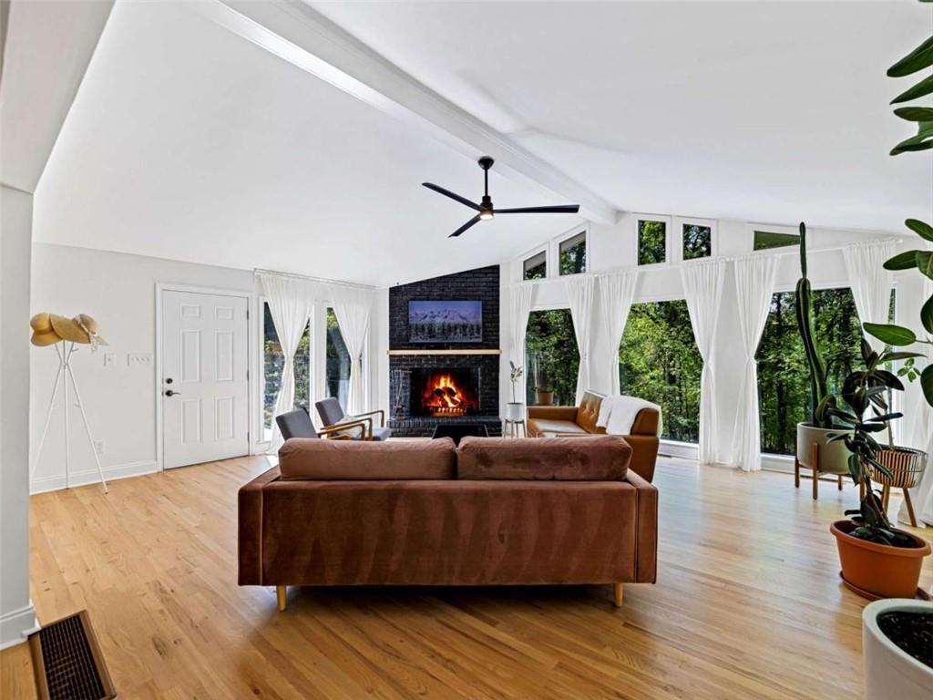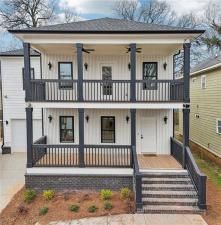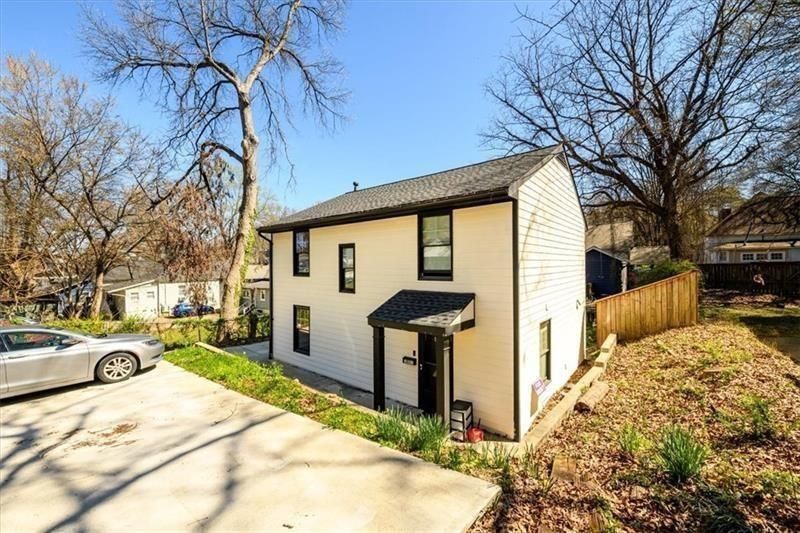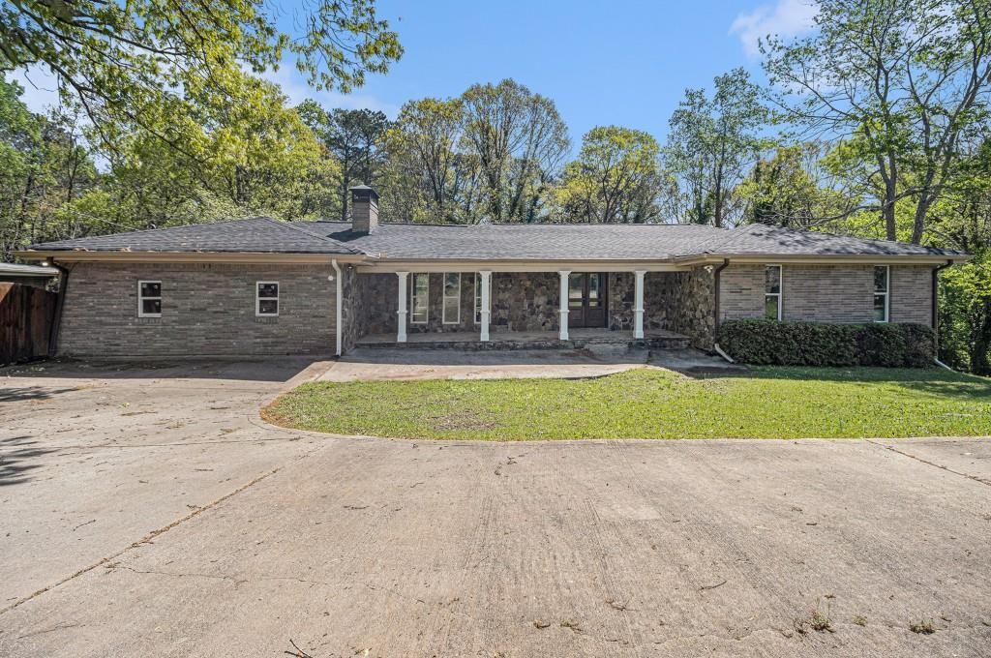GREAT NEW PRICE! Welcome to this home in the popular West Highlands neighborhood. With its charming curb appeal and thoughtful design, this home offers an ideal blend of modern features and timeless details. Upon arrival, you’ll be greeted by a wrap-around front porch which provides a great spot to relax morning or evening. Inside, the open and inviting living room boasts custom design elements, hardwood floors, and built-in bookcases around the fireplace-making it a perfect space for family gatherings and entertaining. The floor plan makes it easy to move between the living room, dining room, kitchen, and back deck, making it ideal for entertaining. The main floor also features a charming powder bathroom with custom ceiling design. The kitchen features ample counter space, storage, and ship-lap detailing that adds warmth and character. A door from the kitchen leads to a spacious deck, perfect for grilling or dining al fresco. The primary suite is a quiet retreat upstairs with high vaulted ceilings and rustic wooden beams that lend an open, airy feel. The bathroom includes a separate tub and walk-in shower, offering a relaxing space to unwind. You’ll find two generously sized bedrooms with plenty of closet space that share a well-appointed second bathroom on the second floor as well.The finished basement adds even more value to this home, offering extra living space with endless possibilities. It’s ideal for a home office, media room, or a playroom, or could easily be converted to a new bathroom and bedroom, adding even more potential for future customization and value. The home also has a two-car garage and is just a short walk from the neighborhood playground and resort-style community pool. Westside Reservoir Park, Atlanta’s largest public park and playground, is also nearby. Commuting to midtown/downtown Atlanta is easy, with a short drive to Atlanta’s acclaimed Westside restaurants. Seize the opportunity to own this beautifully crafted home in one of Atlanta’s most desirable neighborhoods.
Listing Provided Courtesy of Bolst, Inc.
Property Details
Price:
$535,000
MLS #:
7571682
Status:
Active Under Contract
Beds:
3
Baths:
3
Address:
976 Arthur Lane NW
Type:
Single Family
Subtype:
Single Family Residence
Subdivision:
West Highlands
City:
Atlanta
Listed Date:
Apr 30, 2025
State:
GA
Finished Sq Ft:
2,108
Total Sq Ft:
2,108
ZIP:
30318
Year Built:
2004
See this Listing
Mortgage Calculator
Schools
Elementary School:
William M.Boyd
Middle School:
John Lewis Invictus Academy/Harper-Archer
High School:
Frederick Douglass
Interior
Appliances
Dishwasher, Dryer, Disposal, Refrigerator, Microwave, Range Hood, Gas Oven, Gas Range, Gas Water Heater
Bathrooms
2 Full Bathrooms, 1 Half Bathroom
Cooling
Central Air, Electric, Ceiling Fan(s)
Fireplaces Total
1
Flooring
Carpet, Ceramic Tile, Hardwood
Heating
Natural Gas, Forced Air, Central
Laundry Features
Laundry Room
Exterior
Architectural Style
Traditional
Community Features
Curbs, Homeowners Assoc, Lake, Public Transportation, Near Trails/ Greenway, Park, Dog Park, Playground, Pool, Sidewalks, Street Lights, Near Public Transport
Construction Materials
Other
Exterior Features
Lighting, Balcony
Other Structures
None
Parking Features
Garage Door Opener, Drive Under Main Level, Garage, Garage Faces Rear
Parking Spots
2
Roof
Composition
Security Features
Smoke Detector(s)
Financial
HOA Fee
$1,500
HOA Frequency
Annually
HOA Includes
Security, Maintenance Grounds
Initiation Fee
$1,250
Tax Year
2023
Taxes
$9,282
Map
Community
- Address976 Arthur Lane NW Atlanta GA
- SubdivisionWest Highlands
- CityAtlanta
- CountyFulton – GA
- Zip Code30318
Similar Listings Nearby
- 656 Channing Drive NW
Atlanta, GA$695,000
2.38 miles away
- 2167 Main Street NW
Atlanta, GA$695,000
2.07 miles away
- 682 Shelton Avenue SW
Atlanta, GA$690,000
4.67 miles away
- 1929 Quarry Park Place NW
Atlanta, GA$689,990
0.21 miles away
- 1941 Quarry Park Place NW
Atlanta, GA$679,900
0.21 miles away
- 25 Standish Avenue NW
Atlanta, GA$679,000
3.16 miles away
- 579 Fielding Lane
Atlanta, GA$675,000
4.17 miles away
- 727 Garibaldi Street SW
Atlanta, GA$675,000
4.95 miles away
- 1051 Curran Street NW
Atlanta, GA$675,000
2.56 miles away
- 2806 Chaucer Drive SW
Atlanta, GA$674,900
3.77 miles away

976 Arthur Lane NW
Atlanta, GA
LIGHTBOX-IMAGES


























































































































