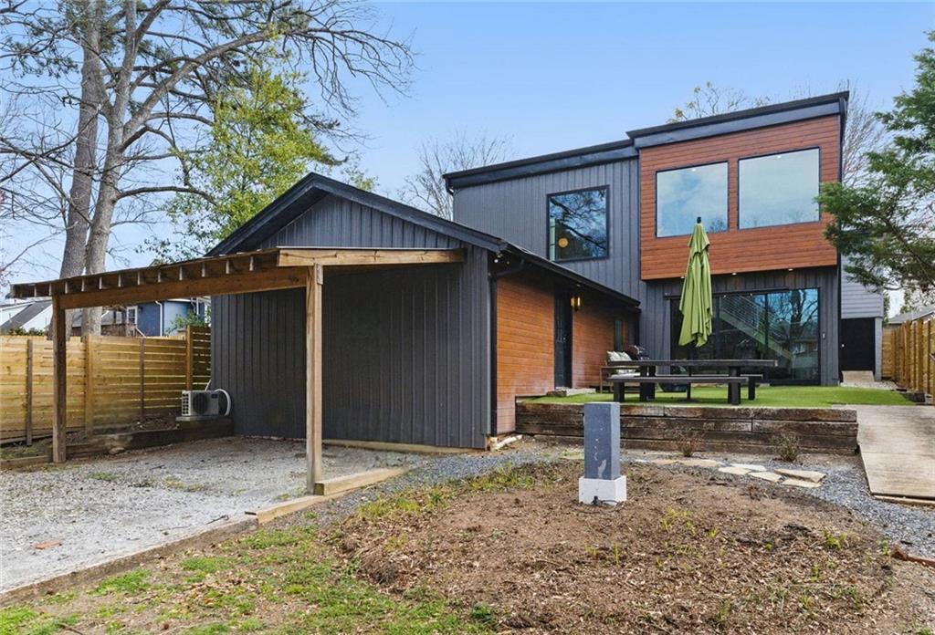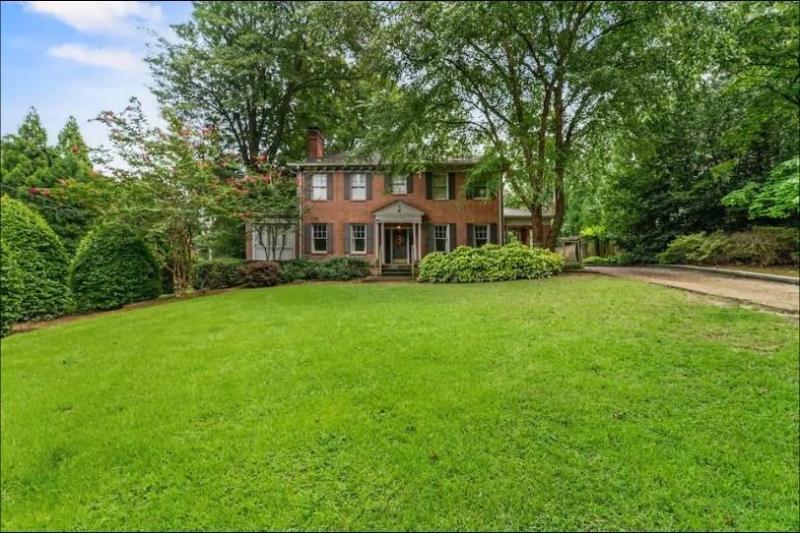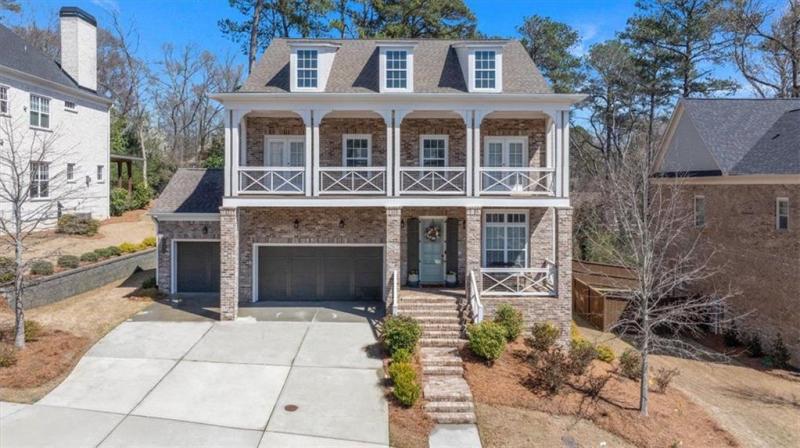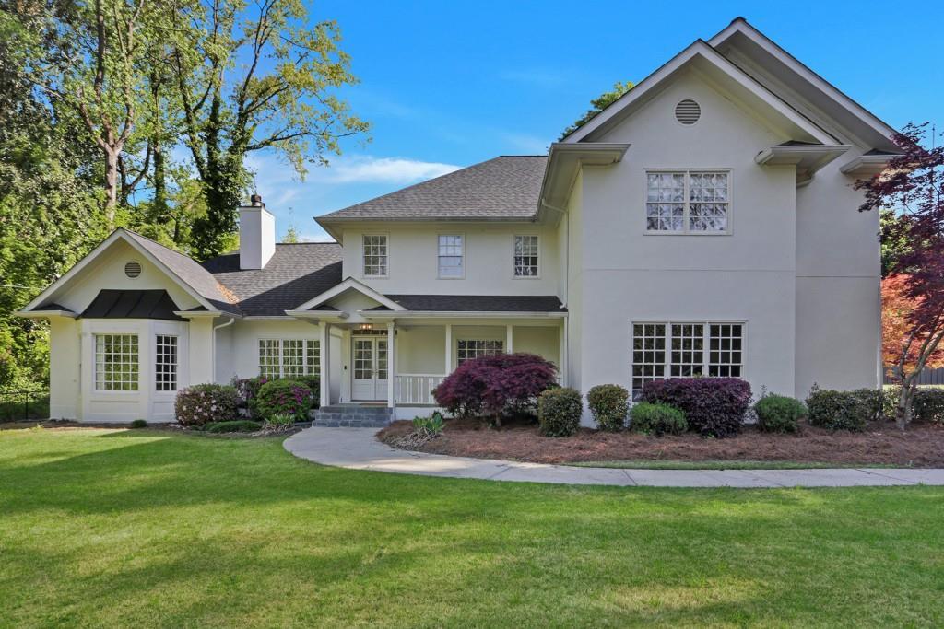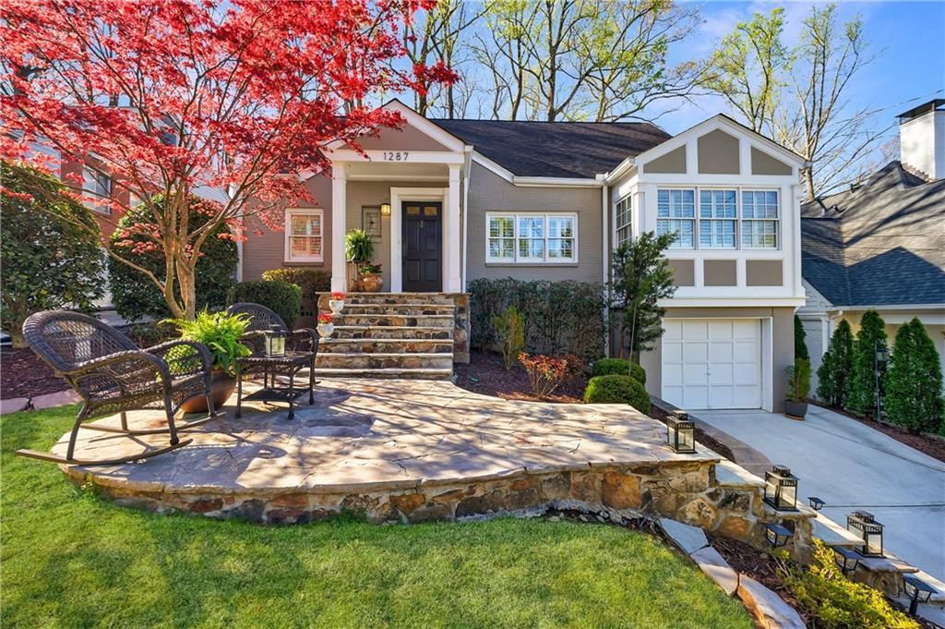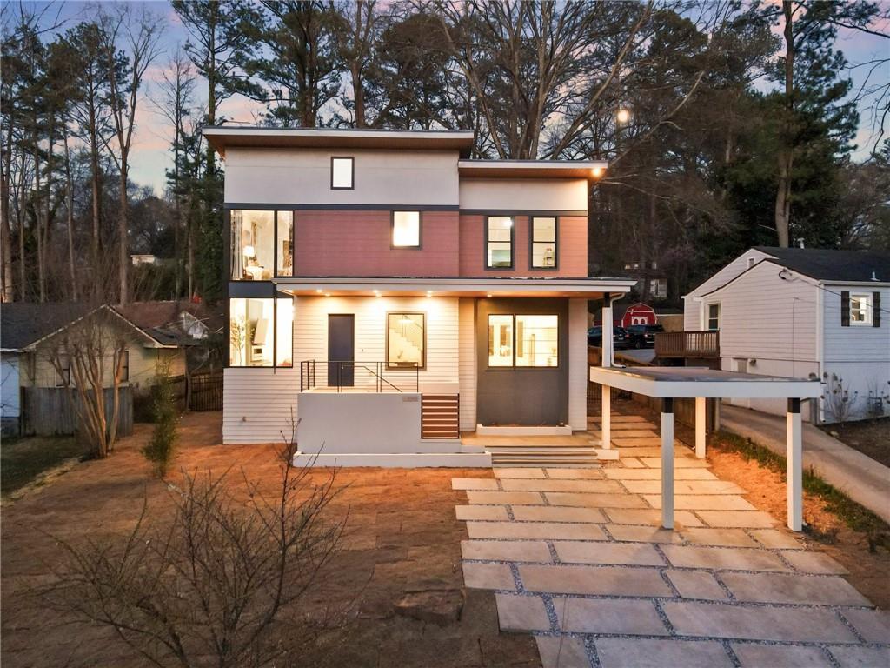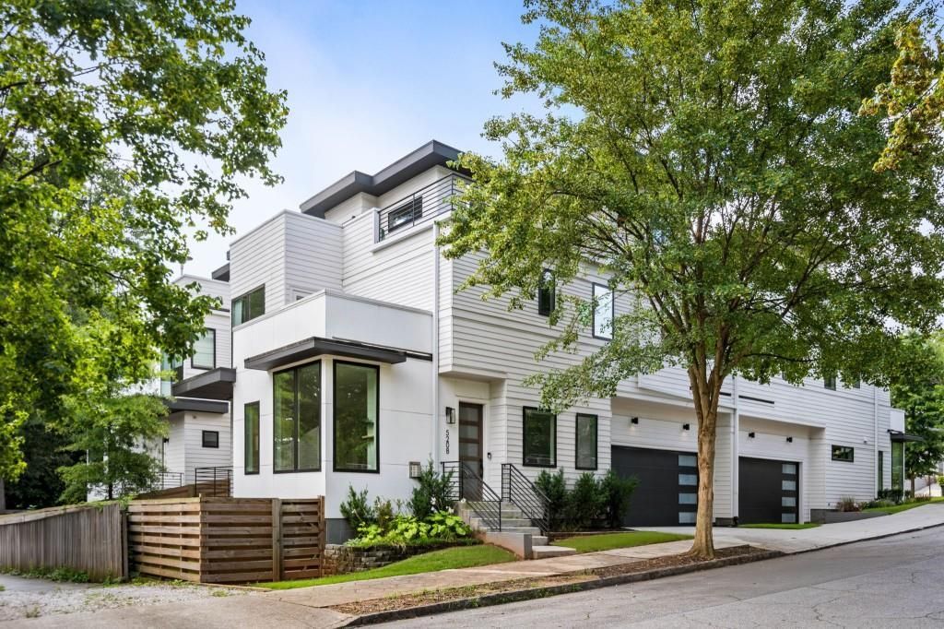Experience sophisticated city living at its finest with the Mya Plan—a thoughtfully crafted luxury new construction home by Brock Built, located in the heart of West Midtown Atlanta. Perfectly positioned on a coveted corner lot, this residence features a fully fenced front and side yard, offering a rare blend of privacy and charm just steps from the Atlanta BeltLine and surrounded by tree-lined streets.
From the moment you arrive, the home’s curb appeal captivates—lush landscaping, an expansive covered front porch, and 8-foot grand double doors welcome you into a light-filled retreat with timeless design and modern sophistication.
Inside, natural light pours through oversized windows and accentuates the hardwood floors, soaring 9’–10’ ceilings, and elegant finishes throughout. The entry level opens to a spacious foyer and a private guest suite complete with a luxurious en-suite bath—perfect for visitors or multi-generational living.
Upstairs, the second level is designed for elevated entertaining. A chef-inspired kitchen features designer-selected quartz countertops, ceiling-height painted cabinetry, and top-tier KitchenAid industrial appliances, all anchored by an oversized island that seamlessly connects to an expansive dining and living area. Unwind by the family room fireplace or step out onto the oversized second-story deck, a true urban oasis offering the perfect backdrop for al fresco evenings.
The third level is a sanctuary of comfort and style. The primary suite offers tranquil treetop views, tray ceilings, and a spa-inspired bathroom with a frameless glass shower, quartz-topped dual vanity, and refined fixtures throughout. Two additional spacious bedrooms with a Jack-and-Jill layout, double vanity, and a separate shower complete this level—designed to blend privacy and convenience.
For added luxury and future-proof living, this home is elevator-ready, with vertical access to all three levels.
Discover the unmatched quality, thoughtful design, and unbeatable location of West Town—one of the final opportunities to own a new single-family home on the Atlanta BeltLine. This home is move-in ready, so don’t miss your chance to tour this extraordinary residence.
Please note: Listing photos and videos are representative of the floor plan and not the actual home.
From the moment you arrive, the home’s curb appeal captivates—lush landscaping, an expansive covered front porch, and 8-foot grand double doors welcome you into a light-filled retreat with timeless design and modern sophistication.
Inside, natural light pours through oversized windows and accentuates the hardwood floors, soaring 9’–10’ ceilings, and elegant finishes throughout. The entry level opens to a spacious foyer and a private guest suite complete with a luxurious en-suite bath—perfect for visitors or multi-generational living.
Upstairs, the second level is designed for elevated entertaining. A chef-inspired kitchen features designer-selected quartz countertops, ceiling-height painted cabinetry, and top-tier KitchenAid industrial appliances, all anchored by an oversized island that seamlessly connects to an expansive dining and living area. Unwind by the family room fireplace or step out onto the oversized second-story deck, a true urban oasis offering the perfect backdrop for al fresco evenings.
The third level is a sanctuary of comfort and style. The primary suite offers tranquil treetop views, tray ceilings, and a spa-inspired bathroom with a frameless glass shower, quartz-topped dual vanity, and refined fixtures throughout. Two additional spacious bedrooms with a Jack-and-Jill layout, double vanity, and a separate shower complete this level—designed to blend privacy and convenience.
For added luxury and future-proof living, this home is elevator-ready, with vertical access to all three levels.
Discover the unmatched quality, thoughtful design, and unbeatable location of West Town—one of the final opportunities to own a new single-family home on the Atlanta BeltLine. This home is move-in ready, so don’t miss your chance to tour this extraordinary residence.
Please note: Listing photos and videos are representative of the floor plan and not the actual home.
Listing Provided Courtesy of New Home Star Georgia, LLC
Property Details
Price:
$949,990
MLS #:
7562925
Status:
Active
Beds:
5
Baths:
4
Address:
1436 Fairmont Avenue NW
Type:
Single Family
Subtype:
Single Family Residence
Subdivision:
West Town
City:
Atlanta
Listed Date:
Apr 18, 2025
State:
GA
Finished Sq Ft:
3,243
Total Sq Ft:
3,243
ZIP:
30318
Year Built:
2024
Schools
Elementary School:
E. Rivers
Middle School:
Willis A. Sutton
High School:
North Atlanta
Interior
Appliances
Dishwasher, Disposal, Gas Range, Gas Water Heater, Microwave, Range Hood, Tankless Water Heater
Bathrooms
4 Full Bathrooms
Cooling
Ceiling Fan(s), Central Air
Fireplaces Total
1
Flooring
Carpet, Ceramic Tile, Hardwood
Heating
Forced Air, Heat Pump, Zoned
Laundry Features
Electric Dryer Hookup, Laundry Room, Upper Level
Exterior
Architectural Style
Craftsman
Community Features
None
Construction Materials
Brick 4 Sides, Cement Siding
Exterior Features
Private Entrance
Other Structures
None
Parking Features
Driveway, Garage, Garage Door Opener, Garage Faces Rear
Parking Spots
2
Roof
Composition
Security Features
Carbon Monoxide Detector(s), Security System Owned, Smoke Detector(s)
Financial
HOA Fee
$1,000
HOA Frequency
Annually
HOA Includes
Insurance, Maintenance Grounds
Initiation Fee
$2,210
Tax Year
2023
Taxes
$2,359
Map
Community
- Address1436 Fairmont Avenue NW Atlanta GA
- SubdivisionWest Town
- CityAtlanta
- CountyFulton – GA
- Zip Code30318
Similar Listings Nearby
- 907 Edgewood Avenue
Atlanta, GA$1,200,000
4.52 miles away
- 1742 Ridgeway Avenue NW
Atlanta, GA$1,200,000
0.72 miles away
- 1323 Briarcliff Road NE
Atlanta, GA$1,195,000
4.86 miles away
- 4535 ATLEY WOODS Drive SE
Atlanta, GA$1,195,000
4.51 miles away
- 17 Blackland Road
Atlanta, GA$1,175,000
4.83 miles away
- 374 8th Street NE
Atlanta, GA$1,175,000
2.87 miles away
- 1287 University Drive NE
Atlanta, GA$1,175,000
4.50 miles away
- 1045 Shepherds Lane NE
Atlanta, GA$1,175,000
4.81 miles away
- 520 Wabash Avenue NE Unit B
Atlanta, GA$1,129,000
3.56 miles away
- 342 5th Street NE
Atlanta, GA$1,125,000
2.92 miles away

1436 Fairmont Avenue NW
Atlanta, GA
LIGHTBOX-IMAGES



















































































































