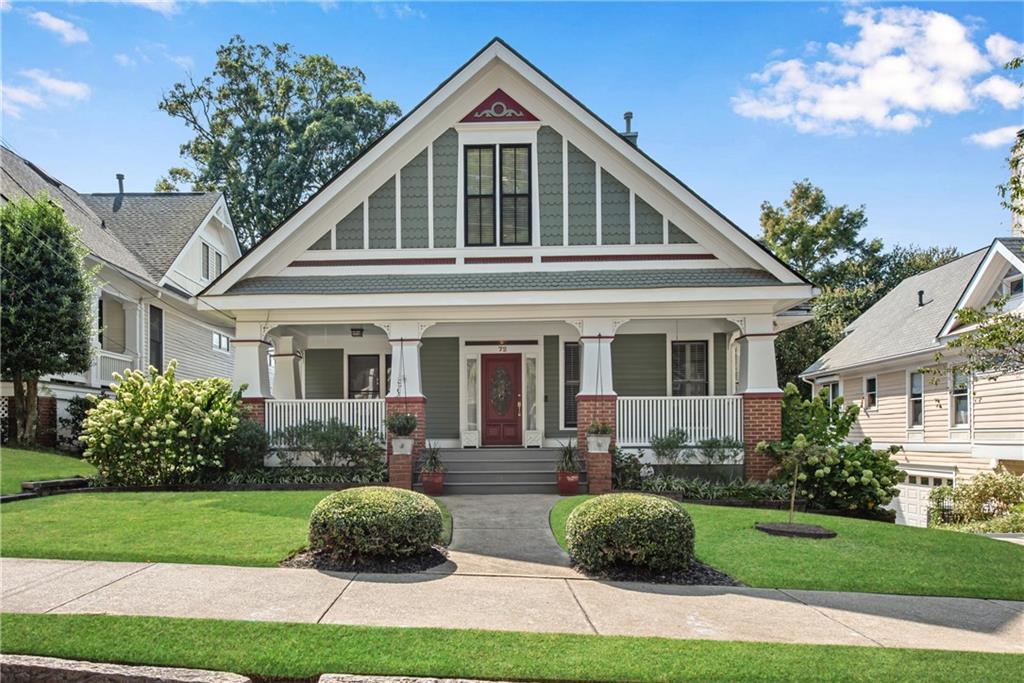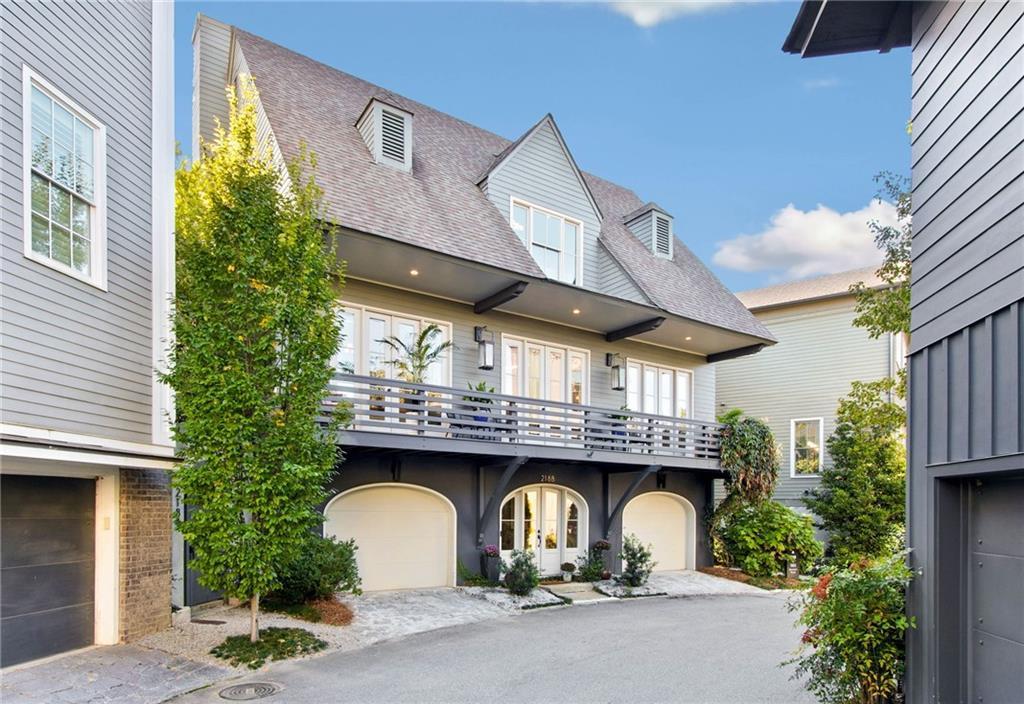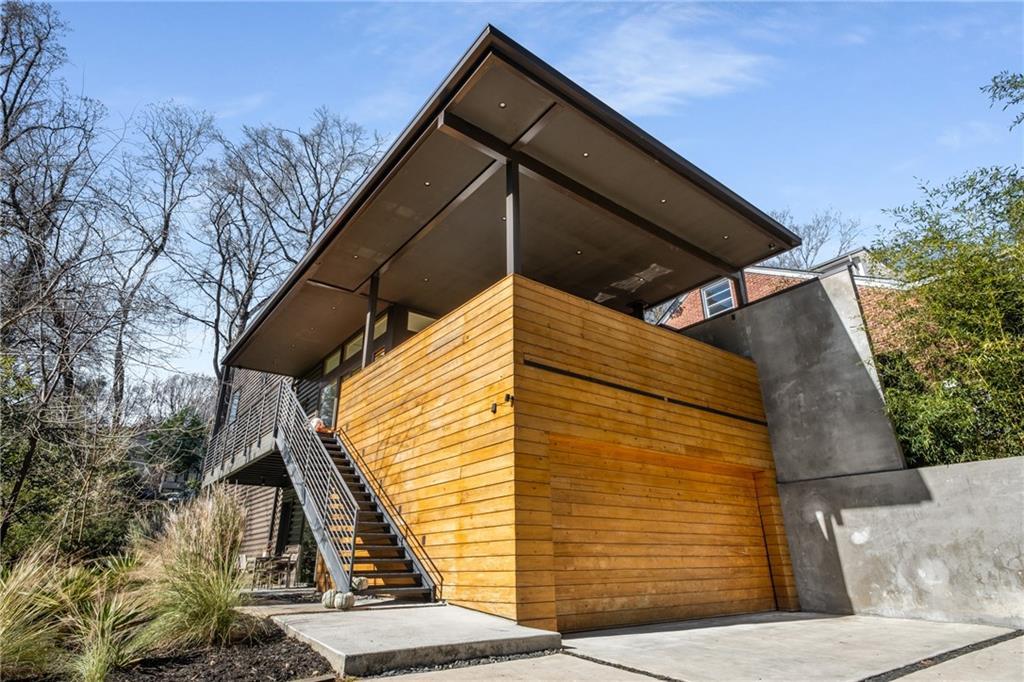Prime investment or move-in-ready opportunity! With over $140M in funded recreational, commercial, and residential projects approved in West Midtown, this is your chance to secure an incredible asset before the World Cup of 2026 is hosted in our city!
Welcome to The Edgemont by Brock Built, an architectural masterpiece in Blandtown, the hottest new neighborhood in West Midtown. This is one of the final two Modern Contemporary builds and the only remaining 1-of-1 floorplan in the sought-after West Town Community.
Steps from the future BeltLine, this home blends urban energy with suburban tranquility. Inside, luxury meets functionality—a finished basement with Sonos surround sound, custom LED lighting, a wet bar, and a water filtration system. The main level boasts a spacious two-car garage and a private elevator for seamless access.
The rooftop terrace steals the show, offering breathtaking views, a cozy fireplace, and an entertainer’s dream setup. The main level features an open-concept kitchen and dining area with an industrial KitchenAid appliance package, flowing into a stunning family room with a modern fireplace and French doors leading to an oversized deck.
The second floor showcases a king-size primary suite, complete with his-and-her sinks, an oversized walk-in closet, and a spacious custom-built laundry room. A guest bedroom and full bath complete the level.
The rooftop level is a private escape, with two bedrooms, a full bath, a wet bar, and a sleek Western Door leading to the covered terrace.
Living here means you’re walking distance to The Works, West Side breweries, West Side Provisions District, and more. This is in-town luxury with a true community feel
Welcome to The Edgemont by Brock Built, an architectural masterpiece in Blandtown, the hottest new neighborhood in West Midtown. This is one of the final two Modern Contemporary builds and the only remaining 1-of-1 floorplan in the sought-after West Town Community.
Steps from the future BeltLine, this home blends urban energy with suburban tranquility. Inside, luxury meets functionality—a finished basement with Sonos surround sound, custom LED lighting, a wet bar, and a water filtration system. The main level boasts a spacious two-car garage and a private elevator for seamless access.
The rooftop terrace steals the show, offering breathtaking views, a cozy fireplace, and an entertainer’s dream setup. The main level features an open-concept kitchen and dining area with an industrial KitchenAid appliance package, flowing into a stunning family room with a modern fireplace and French doors leading to an oversized deck.
The second floor showcases a king-size primary suite, complete with his-and-her sinks, an oversized walk-in closet, and a spacious custom-built laundry room. A guest bedroom and full bath complete the level.
The rooftop level is a private escape, with two bedrooms, a full bath, a wet bar, and a sleek Western Door leading to the covered terrace.
Living here means you’re walking distance to The Works, West Side breweries, West Side Provisions District, and more. This is in-town luxury with a true community feel
Listing Provided Courtesy of SWRE, Inc.
Property Details
Price:
$1,299,000
MLS #:
7526275
Status:
Active
Beds:
4
Baths:
5
Address:
1497 English Street NW
Type:
Single Family
Subtype:
Single Family Residence
Subdivision:
West Town
City:
Atlanta
Listed Date:
Feb 17, 2025
State:
GA
Finished Sq Ft:
2,718
Total Sq Ft:
2,718
ZIP:
30318
Year Built:
2021
See this Listing
Mortgage Calculator
Schools
Elementary School:
E. Rivers
Middle School:
Willis A. Sutton
High School:
North Atlanta
Interior
Appliances
Dishwasher, Disposal, Dryer, Gas Cooktop, Gas Oven, Microwave, Range Hood, Refrigerator, Tankless Water Heater, Trash Compactor, Washer
Bathrooms
4 Full Bathrooms, 1 Half Bathroom
Cooling
Ceiling Fan(s), Central Air, Multi Units, Wall Unit(s)
Fireplaces Total
1
Flooring
Carpet, Ceramic Tile, Hardwood, Vinyl
Heating
Central
Laundry Features
In Hall, Laundry Room, Upper Level
Exterior
Architectural Style
Contemporary, Modern
Community Features
None
Construction Materials
Brick 3 Sides, Concrete
Exterior Features
Balcony, Gas Grill, Lighting, Other
Other Structures
None
Parking Features
Driveway, Garage, Garage Door Opener, Garage Faces Front, On Street
Roof
Other
Financial
HOA Fee
$1,000
HOA Frequency
Annually
HOA Includes
Maintenance Grounds
Tax Year
2024
Taxes
$12,718
Map
Community
- Address1497 English Street NW Atlanta GA
- SubdivisionWest Town
- CityAtlanta
- CountyFulton – GA
- Zip Code30318
Similar Listings Nearby
- 1047 Dean Drive NW
Atlanta, GA$1,650,000
1.81 miles away
- 2751 Margaret Mitchell Drive NW
Atlanta, GA$1,645,000
2.61 miles away
- 72 Waddell Street NE
Atlanta, GA$1,600,000
4.35 miles away
- 490 Rock Springs Road NE
Atlanta, GA$1,600,000
3.03 miles away
- 1466 University Drive NE
Atlanta, GA$1,599,900
4.80 miles away
- 3220 FARMINGTON Drive SE
Atlanta, GA$1,595,000
4.30 miles away
- 1420 Coretta Bend
Atlanta, GA$1,549,900
0.12 miles away
- 2188 Niles Place
Atlanta, GA$1,549,000
3.57 miles away
- 882 Durant Place NE
Atlanta, GA$1,525,000
2.95 miles away
- 1857 Defoor Avenue NW
Atlanta, GA$1,500,000
0.77 miles away

1497 English Street NW
Atlanta, GA
LIGHTBOX-IMAGES




























































































































































































































































































































































































































































































































