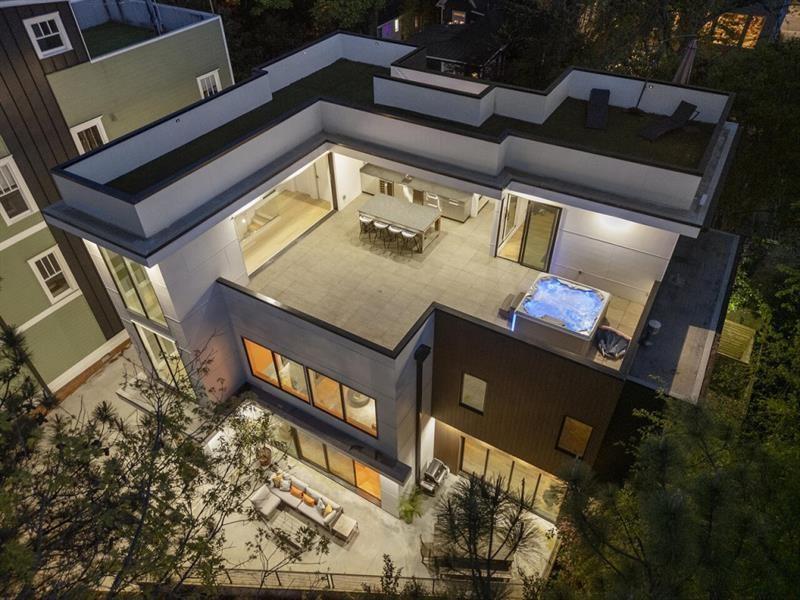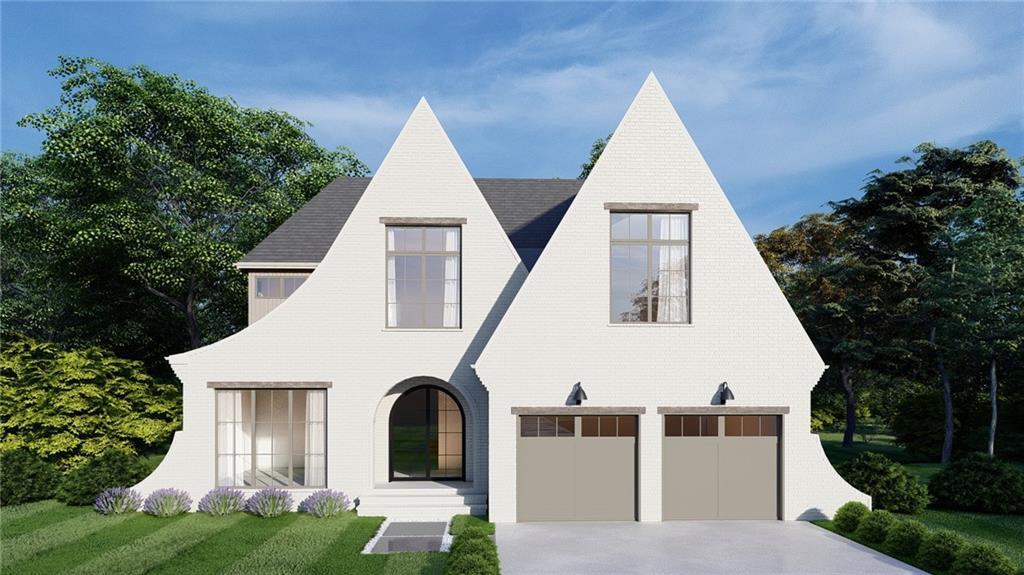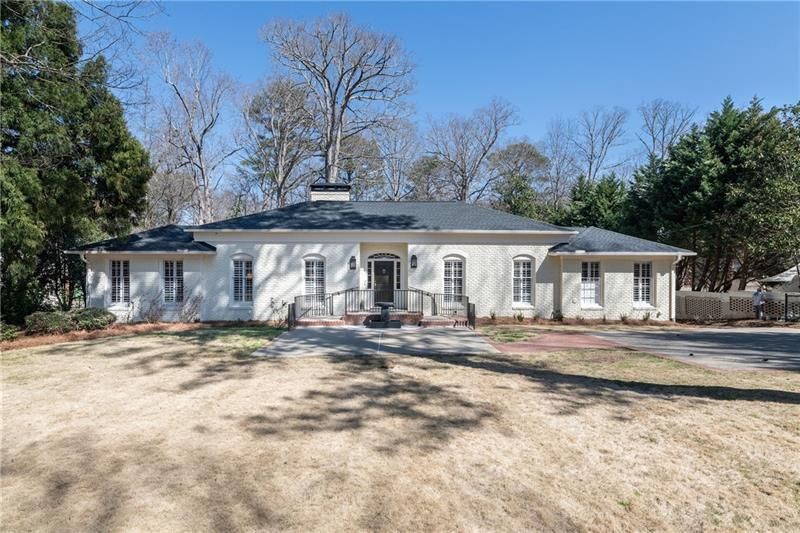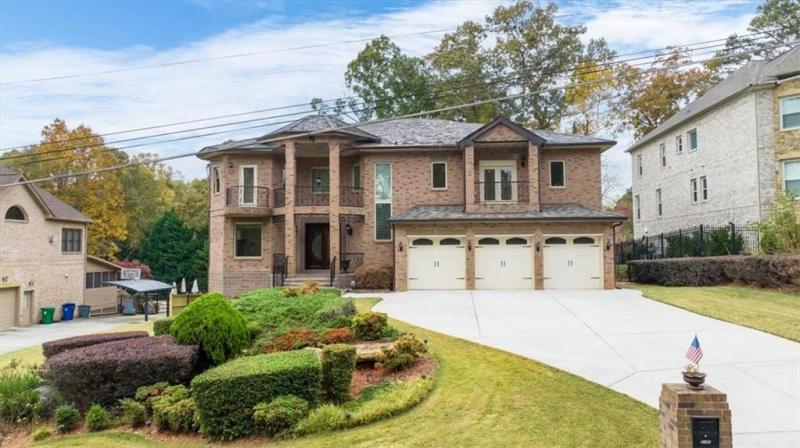Now under construction by Atlanta Remodeling & Construction, this thoughtfully designed new home offers the idyllic blend of style, space, and versatility with anticipated completion in late Summer 2025. From the moment you walk in, you’ll notice elevated designer touches throughout; carefully coordinated lighting, hardware, and fixtures create a cohesive, custom feel in every room. The open-concept main level is built for everyday living and easy entertaining, featuring a spacious kitchen with a statement-making center island overlooking the living room. Whether you’re gathering around the fireplace or hosting a formal dinner in the dedicated dining room, this home rises to every occasion. Step outside to a large back deck that’s perfect for grilling out with neighbors or relaxing with friends. A generous walk-in pantry and a mudroom off the two-car garage keep things practical, while a main-level bedroom and full bath add flexibility for guests, a home office, or a playroom. Upstairs, your primary suite is a true retreat with a custom walk-in closet and spa-inspired bath complete with a soaking tub, dual vanities, and a glass-enclosed tile shower. Another upstairs bedroom features its own en-suite bath, while two additional bedrooms share a jack-and-jill bathroom. The stubbed basement adds another 1,400 square feet of potential, with floor plans for a fifth bedroom, a home gym, and a spacious family room; perfect for future expansion. For more information, contact Ryan Todd with the Anna K Intown team.
Listing Provided Courtesy of Keller Williams Realty Intown ATL
Property Details
Price:
$1,495,000
MLS #:
7588124
Status:
Active
Beds:
5
Baths:
5
Address:
1115 Ralph Road NE
Type:
Single Family
Subtype:
Single Family Residence
Subdivision:
Woodland Hills
City:
Atlanta
Listed Date:
May 29, 2025
State:
GA
Finished Sq Ft:
3,337
Total Sq Ft:
3,337
ZIP:
30324
Year Built:
2025
Schools
Elementary School:
Briar Vista
Middle School:
Druid Hills
High School:
Druid Hills
Interior
Appliances
Dishwasher, Disposal, Gas Oven, Gas Range, Gas Water Heater, Microwave, Range Hood, Refrigerator
Bathrooms
4 Full Bathrooms, 1 Half Bathroom
Cooling
Electric
Fireplaces Total
1
Flooring
Ceramic Tile, Hardwood
Heating
Electric
Laundry Features
Laundry Room, Upper Level
Exterior
Architectural Style
Contemporary
Community Features
Near Public Transport, Near Schools, Near Shopping, Near Trails/ Greenway, Park
Construction Materials
Other
Exterior Features
Private Entrance, Private Yard
Other Structures
None
Parking Features
Driveway, Garage, Garage Faces Front, Kitchen Level
Parking Spots
2
Roof
Composition
Security Features
Secured Garage/ Parking, Smoke Detector(s)
Financial
Tax Year
2023
Taxes
$1,060
Map
Community
- Address1115 Ralph Road NE Atlanta GA
- SubdivisionWoodland Hills
- CityAtlanta
- CountyDekalb – GA
- Zip Code30324
Similar Listings Nearby
- 3006 Skyland Drive NE
Brookhaven, GA$1,900,000
4.72 miles away
- 697 Kendall Street NE
Atlanta, GA$1,899,000
3.57 miles away
- 1601 Marlbrook Drive NE
Atlanta, GA$1,895,000
3.03 miles away
- 1255 Beech Haven Road NE
Atlanta, GA$1,895,000
0.41 miles away
- 727 Berkeley Avenue NW
Atlanta, GA$1,885,000
4.08 miles away
- 905 Stovall Boulevard NE
Atlanta, GA$1,875,000
3.61 miles away
- 1872 Georgian Terrace
Brookhaven, GA$1,875,000
4.56 miles away
- 139 W Paces Ferry Road NW
Atlanta, GA$1,850,000
3.37 miles away
- 2146 Greensward Drive NE
Atlanta, GA$1,850,000
4.71 miles away
- 3894 Land O Lakes Drive NE
Atlanta, GA$1,850,000
3.92 miles away

1115 Ralph Road NE
Atlanta, GA
LIGHTBOX-IMAGES






























































































































































































































































































































































































































































































































































