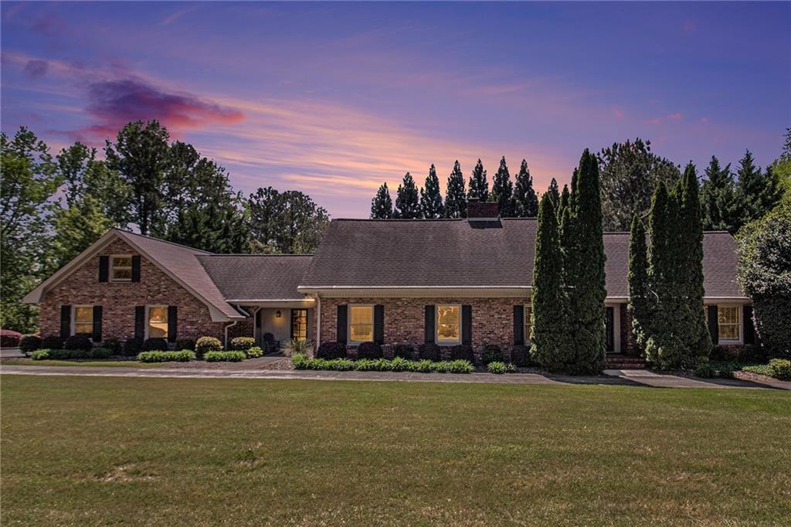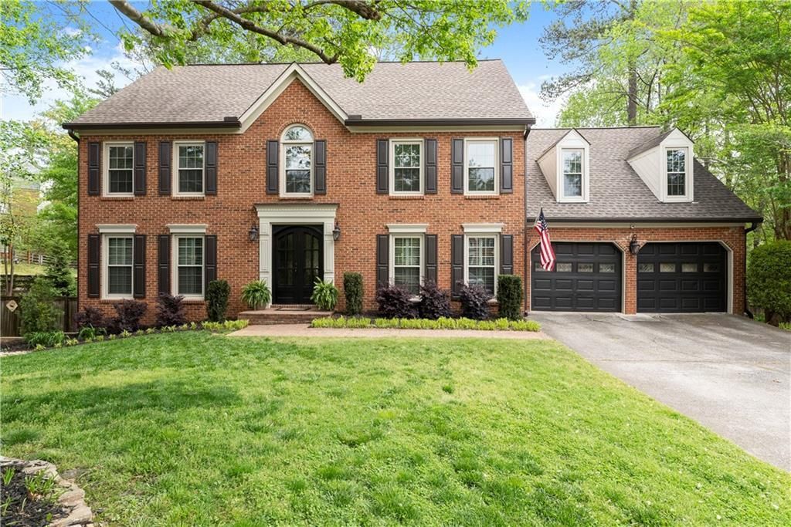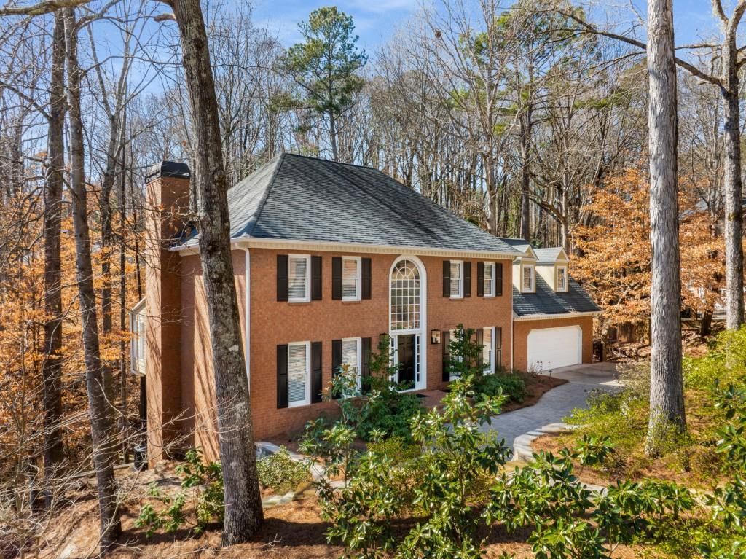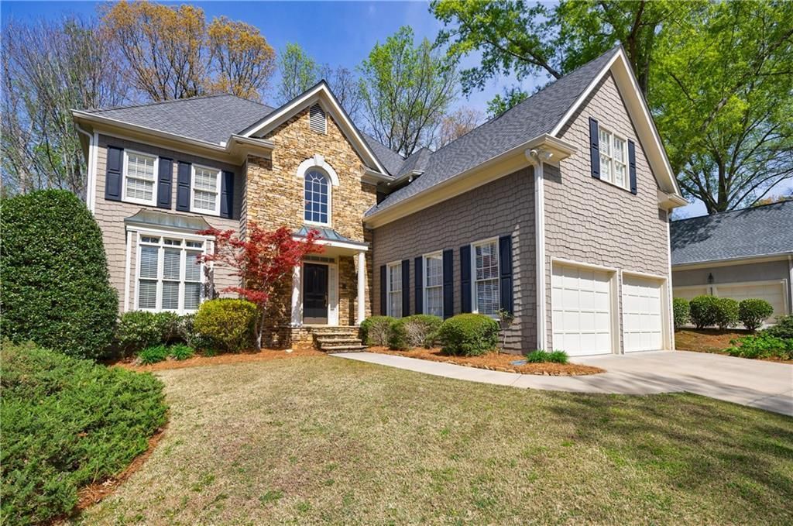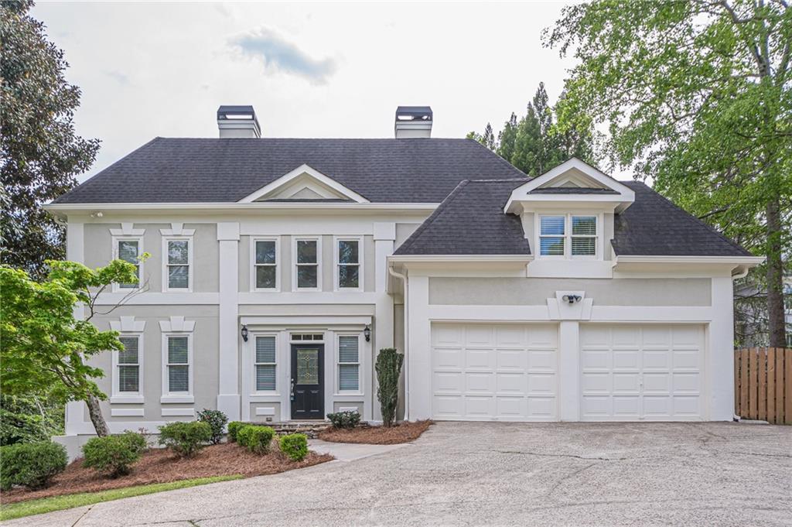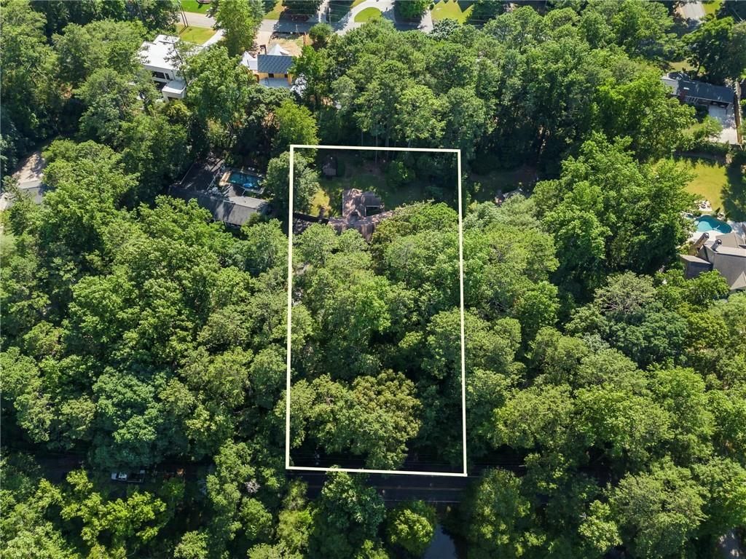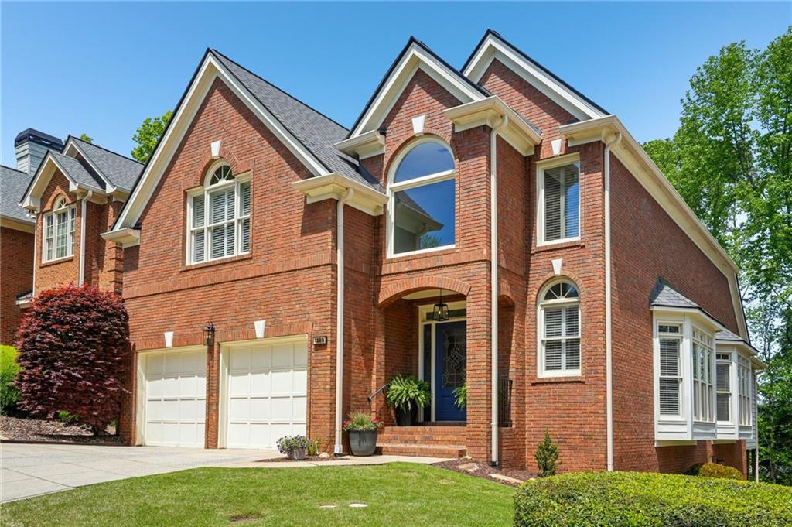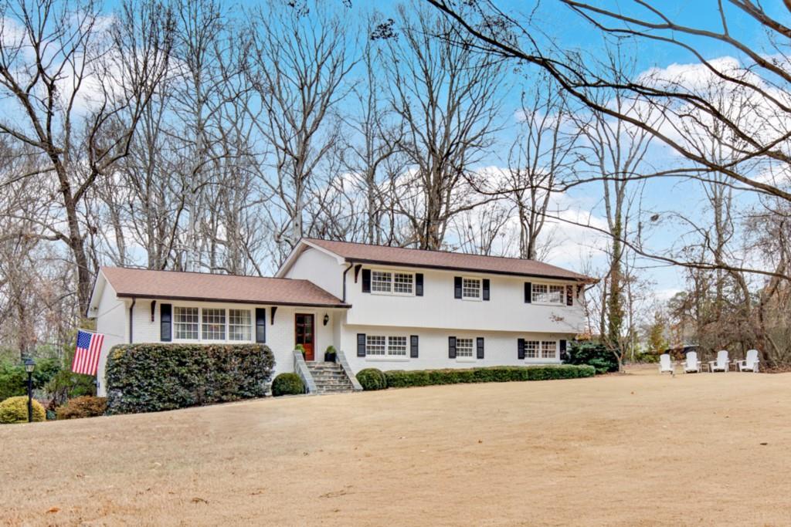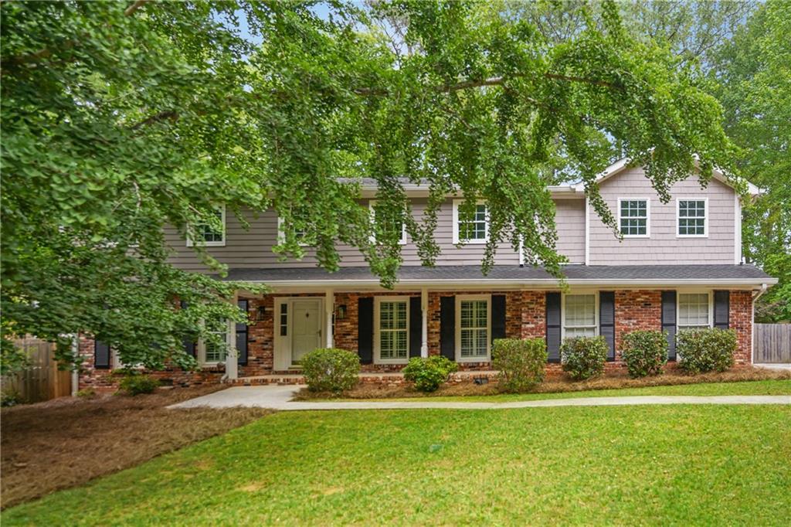Welcome to this well-maintained all-brick ranch offering comfort, space, and classic charm and all freshly painted. This home sits on a generous half-acre lot—perfect for outdoor living, gardening, or entertaining. The living space has original hardwoods throughout the majority of the home. Two large living spaces where a wall can be taken down to expand the space. Separate dining room off the kitchen. Spacious kitchen with tile flooring, granite countertops, newer refrigerator and dishwasher. Off the kitchen is the sunroom looking out to the amazing backyard! Large Primary suite bedroom with two closets and ensuite bathroom. Two additional bedrooms finish out the main level. The lower level has a partially finished basement with all new LVP flooring has plenty of space for gym, office, play room. The unfinished portion includes the washer and dryer, workshop table and plenty of storage space. This solid, single-level home offers timeless curb appeal and a practical layout. Location is where it’s at with close proximity to Abernathy Greenway Park, minutes to City Springs, 400, 285, restaurants, shopping and so much more! This home is now zoned for Heards Ferry Elementary for the 2025-2026 school year! Welcome Home!
Listing Provided Courtesy of Ansley Real Estate | Christie’s International Real Estate
Property Details
Price:
$695,000
MLS #:
7564203
Status:
Active
Beds:
3
Baths:
2
Address:
6651 Castleton Drive
Type:
Single Family
Subtype:
Single Family Residence
Subdivision:
Wydham Hills
City:
Atlanta
Listed Date:
Apr 24, 2025
State:
GA
Finished Sq Ft:
3,590
Total Sq Ft:
3,590
ZIP:
30328
Year Built:
1959
See this Listing
Mortgage Calculator
Schools
Elementary School:
Heards Ferry
Middle School:
Sandy Springs
High School:
North Springs
Interior
Appliances
Dishwasher, Disposal, Gas Range, Gas Water Heater, Refrigerator
Bathrooms
2 Full Bathrooms
Cooling
Ceiling Fan(s), Central Air, Electric
Fireplaces Total
2
Flooring
Ceramic Tile, Hardwood, Luxury Vinyl, Wood
Heating
Central, Natural Gas
Laundry Features
In Basement, Lower Level
Exterior
Architectural Style
Ranch
Community Features
Near Public Transport, Near Schools, Near Shopping, Near Trails/ Greenway, Park, Playground, Restaurant, Street Lights
Construction Materials
Brick 4 Sides
Exterior Features
Private Entrance, Private Yard, Rain Gutters
Other Structures
None
Parking Features
Driveway, Garage, Garage Door Opener, Garage Faces Front, Kitchen Level, Level Driveway
Roof
Composition
Security Features
Security System Owned
Financial
HOA Fee
$100
HOA Frequency
Annually
Tax Year
2024
Taxes
$4,155
Map
Community
- Address6651 Castleton Drive Atlanta GA
- SubdivisionWydham Hills
- CityAtlanta
- CountyFulton – GA
- Zip Code30328
Similar Listings Nearby
- 5269 Wyntercreek Drive
Atlanta, GA$900,000
3.46 miles away
- 1935 Northbrooke Lane
Atlanta, GA$900,000
4.64 miles away
- 4813 Fernie Court NE
Marietta, GA$899,999
4.01 miles away
- 355 Highlands Trace
Roswell, GA$899,999
4.88 miles away
- 1021 Oakpointe Place
Dunwoody, GA$899,900
2.94 miles away
- 1901 Shelburne Cove
Marietta, GA$899,900
4.01 miles away
- 4872 Northland Drive
Atlanta, GA$899,000
3.81 miles away
- 1228 Dunwoody Walk
Atlanta, GA$899,000
3.19 miles away
- 3519 Sunderland Way NE
Brookhaven, GA$899,000
4.29 miles away
- 3932 Granger Drive
Brookhaven, GA$899,000
4.82 miles away

6651 Castleton Drive
Atlanta, GA
LIGHTBOX-IMAGES






































































































