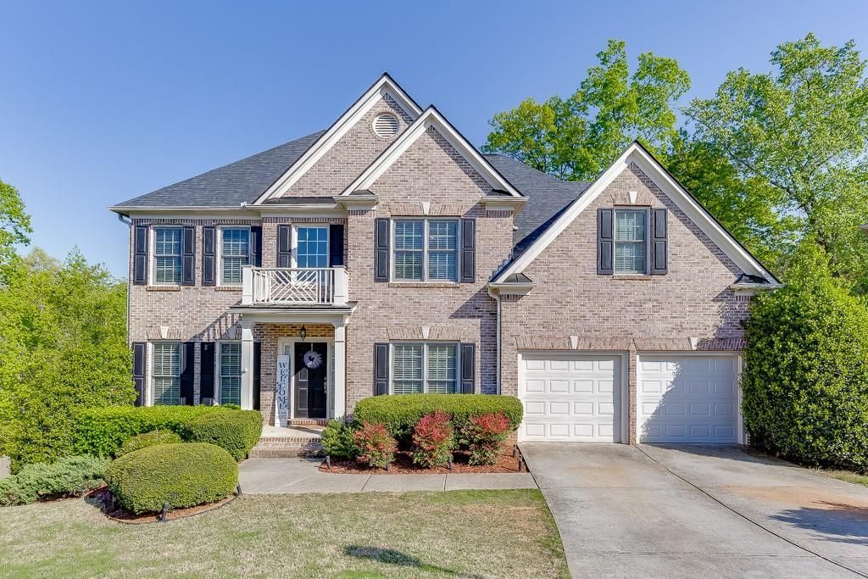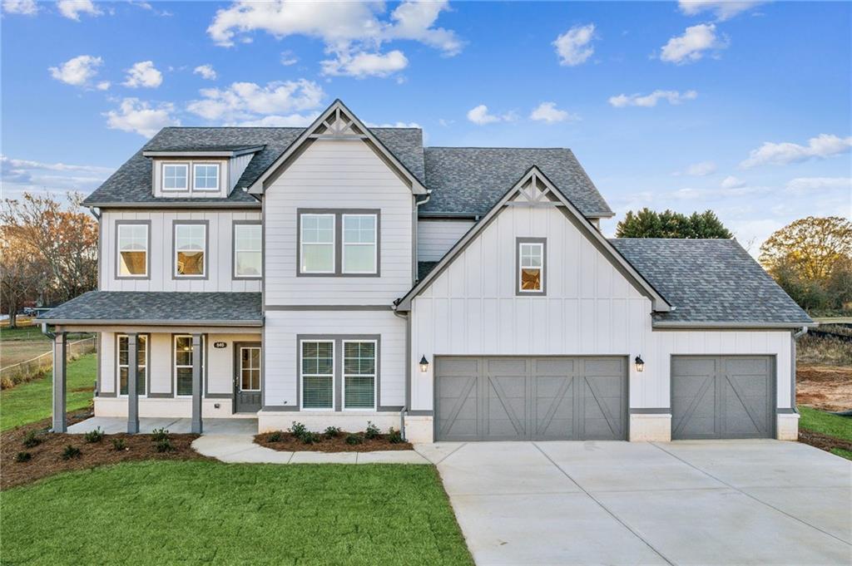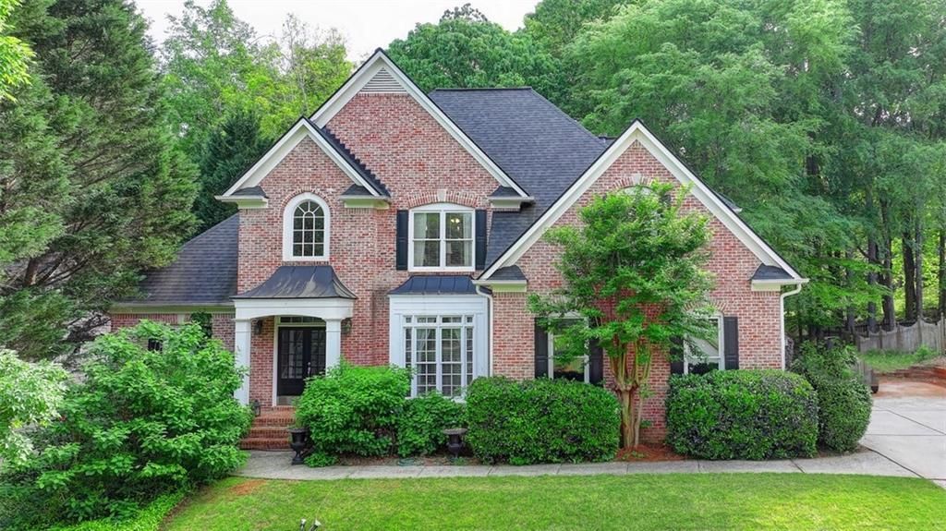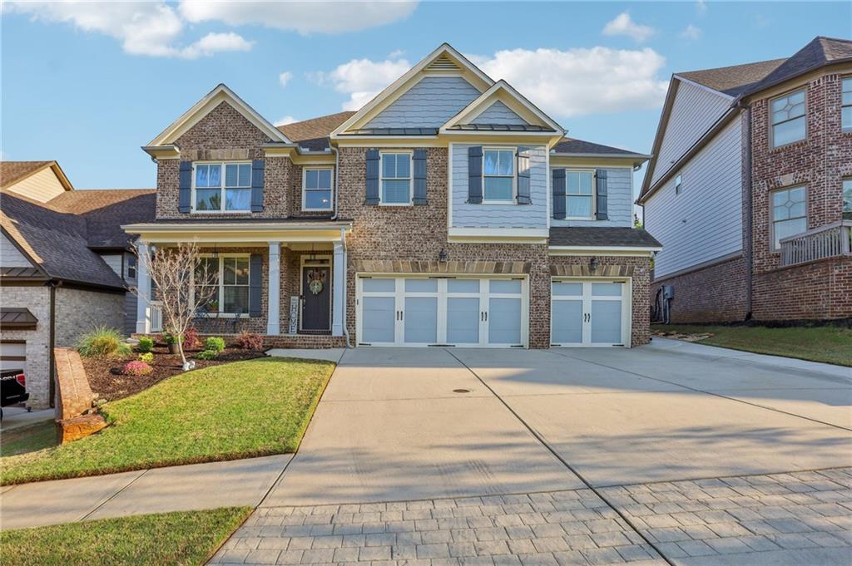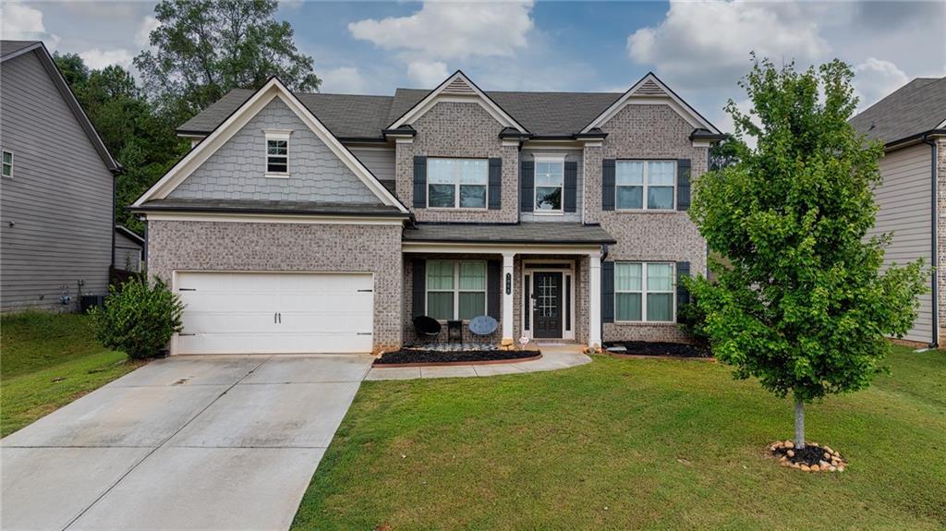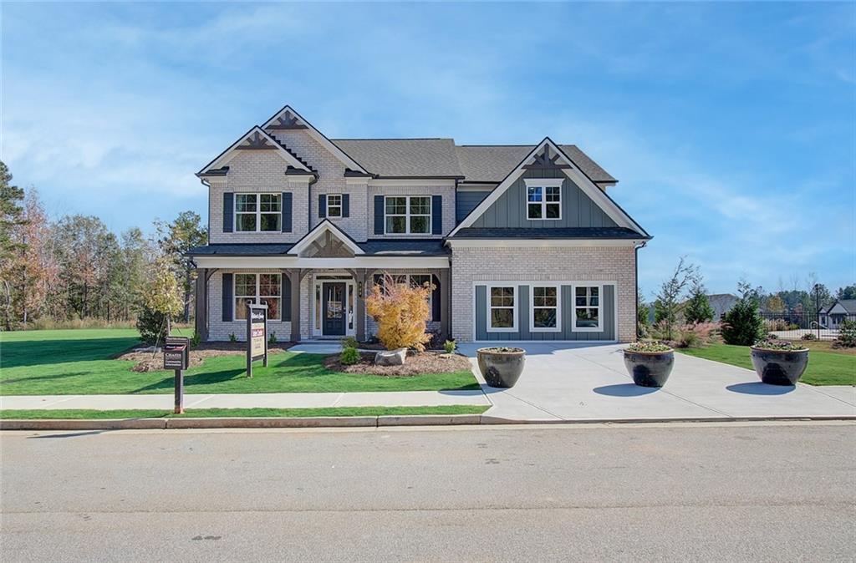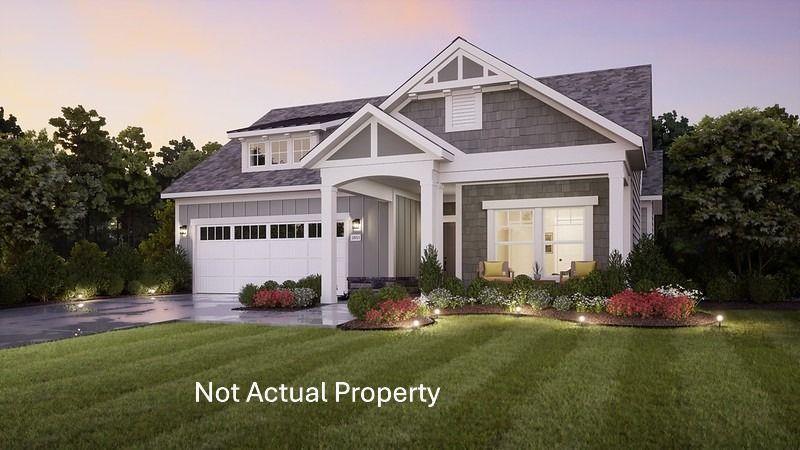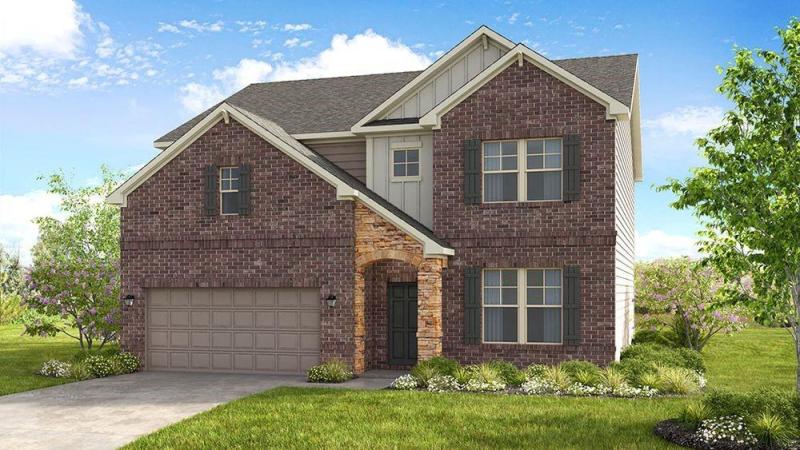5.99% Rate Buy Down. NOW IS THE TIME TO MAKE YOUR SELECTIONS! Harmony is a new eco-friendly community of single-family, townhomes and bungalows, surrounding the new downtown City Center of Auburn. Lew Oliver brings his genius to Harmony, with his forward thinking and unique approach to maintenance free living. The homes are bright, sophisticated with mindful open concept floor plans. Live as one with nature, Harmony offers community gardens, a honey producing Aviary, a Blue Bird trail, Event barn and Caf ‘. Each Single-family home has a fenced private courtyard, perfect for entertaining. This brilliantly sunlit home offers an open floor plan with a fireplace, gourmet kitchen, stainless steel appliances, 5 burner gas range and Quartz countertops. Guest bedroom or office/gym located on the main level with a full bath. The owner’s suite located on the 2nd floor, touts an ensuite bath with dual vanities, Quartz countertops, stand-alone shower and generous walk-in closet. The additional bedrooms are mindfully appointed with a conveniently located laundry room. Now is your time to choose your own selections including an additional bonus room that may be added on the 2nd floor. Rear attached 2 car garage with golf cart space. Model home hours: by appointment, Tuesdays, Thursdays and Saturdays 11-5, Sundays 1-5. PLEASE REFERENCE IVY PLAN A LOT #69.
Listing Provided Courtesy of Atlanta Fine Homes Sotheby’s International
Property Details
Price:
$468,900
MLS #:
7423774
Status:
Active
Beds:
4
Baths:
3
Address:
10 Spirea Way
Type:
Single Family
Subtype:
Single Family Residence
Subdivision:
Harmony
City:
Auburn
Listed Date:
Jul 19, 2024
State:
GA
Finished Sq Ft:
2,010
Total Sq Ft:
2,010
ZIP:
30011
Year Built:
2025
See this Listing
Mortgage Calculator
Schools
Elementary School:
Auburn
Middle School:
Westside – Barrow
High School:
Apalachee
Interior
Appliances
Dishwasher, Disposal, Gas Range, Gas Water Heater, Microwave
Bathrooms
3 Full Bathrooms
Cooling
Central Air
Fireplaces Total
1
Flooring
Carpet, Laminate
Heating
Central
Laundry Features
Upper Level
Exterior
Architectural Style
Farmhouse
Community Features
Homeowners Assoc, Near Schools, Near Shopping, Restaurant
Construction Materials
Hardi Plank Type
Exterior Features
Courtyard, Private Entrance
Other Structures
None
Parking Features
Garage, Garage Door Opener, Garage Faces Rear, Kitchen Level, Level Driveway
Roof
Composition, Metal
Security Features
None
Financial
HOA Fee
$130
HOA Frequency
Monthly
HOA Includes
Maintenance Grounds, Pest Control, Reserve Fund, Sewer, Termite
Initiation Fee
$1,100
Tax Year
2024
Map
Community
- Address10 Spirea Way Auburn GA
- SubdivisionHarmony
- CityAuburn
- CountyBarrow – GA
- Zip Code30011
Similar Listings Nearby
- 806 Road
Auburn, GA$600,000
2.89 miles away
- 5093 Heartland Trail
Hoschton, GA$600,000
4.01 miles away
- 2759 Porches Lane
Dacula, GA$599,900
3.77 miles away
- 2973 Misty Rock Cove
Dacula, GA$599,900
4.85 miles away
- 4459 Sierra Creek Drive
Hoschton, GA$599,900
3.16 miles away
- 1068 W Union Grove Circle
Auburn, GA$599,000
2.65 miles away
- 3397 Holly Glen Drive
Dacula, GA$599,000
2.78 miles away
- 85 Wingate Drive
Winder, GA$597,773
2.19 miles away
- 3557 Fishpond Circle
Dacula, GA$597,408
3.37 miles away
- 514 Nolden Trail
Dacula, GA$593,490
3.19 miles away

10 Spirea Way
Auburn, GA
LIGHTBOX-IMAGES























































































