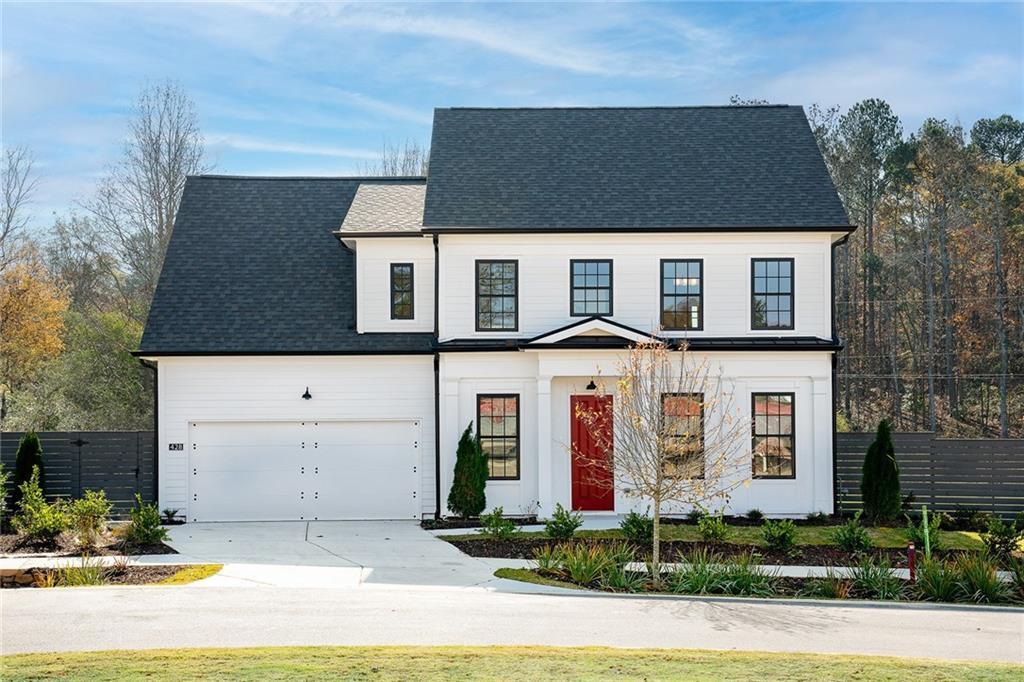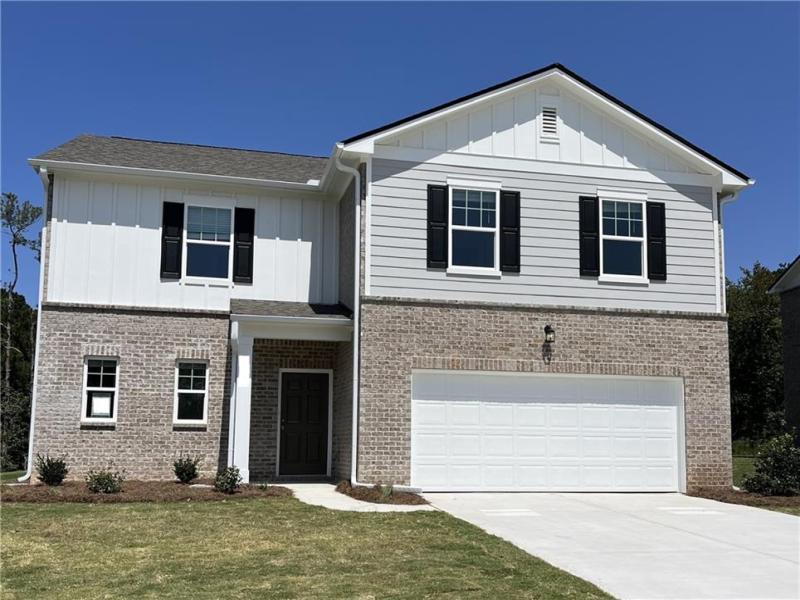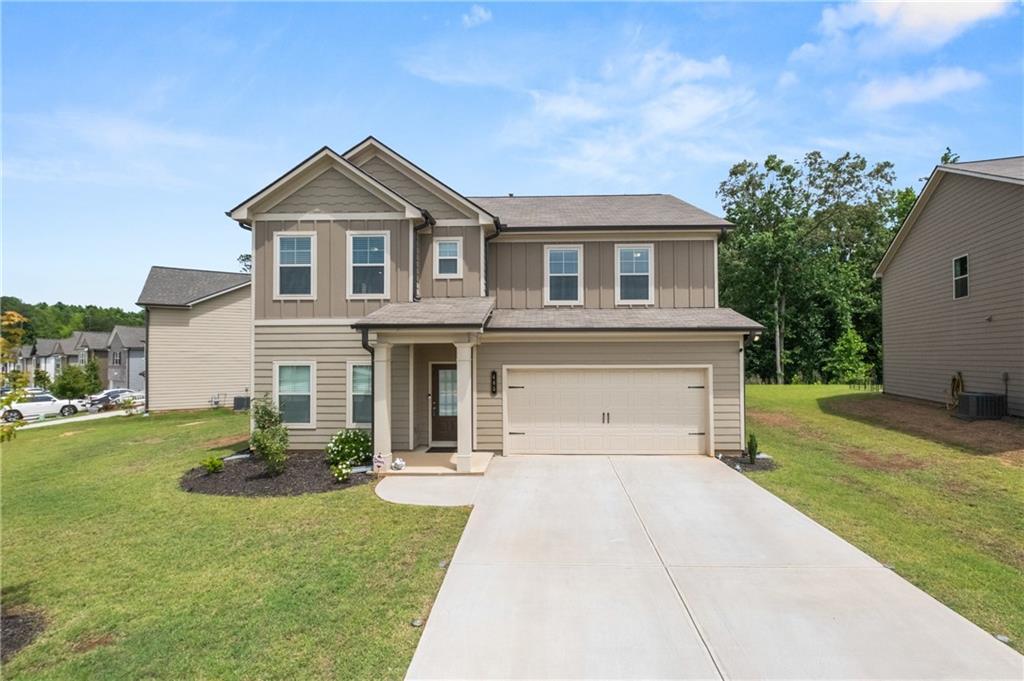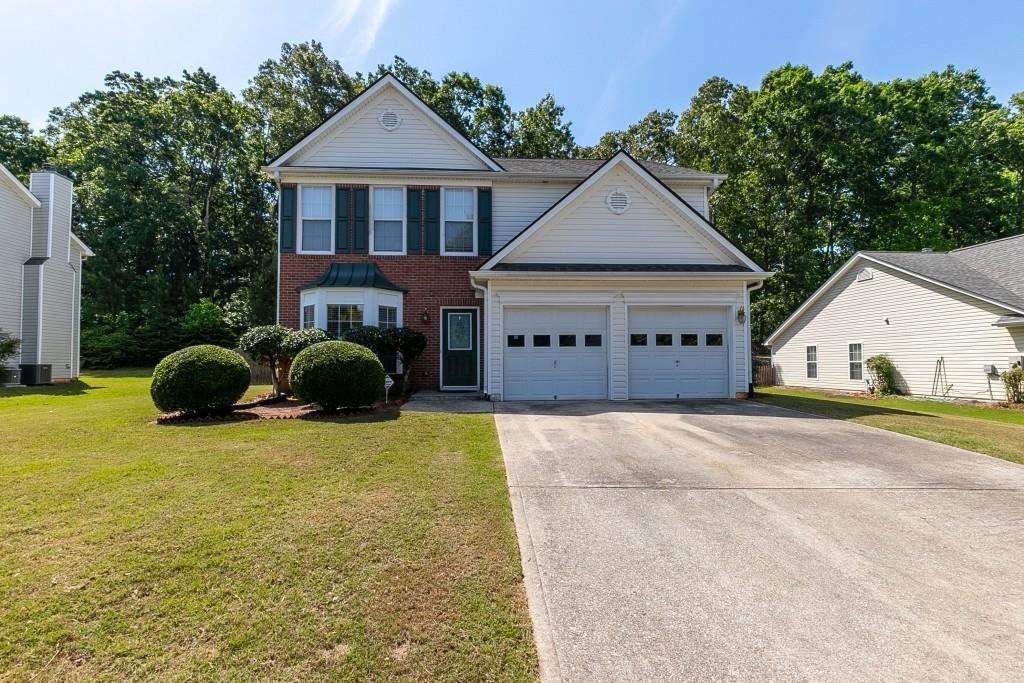This ideal ranch-style home located in the neighborhood cul-de-sac features 3 bedrooms and 2 bathrooms, along with a truly private .82 acre yard and an above-ground pool, perfect for summer fun! The property boasts one of the most desirable split-bedroom floorplans.
As you enter the welcoming foyer, you can cozy up in the vaulted family room with wood-burning fireplace or enjoy a private dinner in the formal dining room. The kitchen island is perfect for meal prep, allowing you to entertain guests or kids while they hang out in the breakfast nook, which overlooks the backyard and pool.
The desirable split-bedroom layout includes 2 guest bedrooms and 1 full bathroom, in addition to the primary suite with a beautifully renovated bathroom. You can soak up the sunshine on the back patio, which features a pergola and a firepit, or spend a lazy day enjoying the pool.
With just under an acre of land (0.82 acres), there is plenty of room for toys, tools, and gardens. The property also includes an outbuilding and a fully fenced backyard, making it the perfect place for all your needs!
As you enter the welcoming foyer, you can cozy up in the vaulted family room with wood-burning fireplace or enjoy a private dinner in the formal dining room. The kitchen island is perfect for meal prep, allowing you to entertain guests or kids while they hang out in the breakfast nook, which overlooks the backyard and pool.
The desirable split-bedroom layout includes 2 guest bedrooms and 1 full bathroom, in addition to the primary suite with a beautifully renovated bathroom. You can soak up the sunshine on the back patio, which features a pergola and a firepit, or spend a lazy day enjoying the pool.
With just under an acre of land (0.82 acres), there is plenty of room for toys, tools, and gardens. The property also includes an outbuilding and a fully fenced backyard, making it the perfect place for all your needs!
Listing Provided Courtesy of Re/Max Towne Square
Property Details
Price:
$339,900
MLS #:
7585259
Status:
Active
Beds:
3
Baths:
2
Address:
123 CHIPPEWA Run
Type:
Single Family
Subtype:
Single Family Residence
Subdivision:
Indian Meadows
City:
Auburn
Listed Date:
May 23, 2025
State:
GA
Finished Sq Ft:
1,657
Total Sq Ft:
1,657
ZIP:
30011
Year Built:
2006
See this Listing
Mortgage Calculator
Schools
Elementary School:
Auburn
Middle School:
Westside – Barrow
High School:
Apalachee
Interior
Appliances
Dishwasher, Electric Range, Electric Water Heater, Microwave
Bathrooms
2 Full Bathrooms
Cooling
Central Air, Electric
Fireplaces Total
1
Flooring
Carpet, Ceramic Tile, Vinyl
Heating
Central, Electric
Laundry Features
Main Level
Exterior
Architectural Style
Ranch, Traditional
Community Features
Street Lights
Construction Materials
Vinyl Siding
Exterior Features
Other
Other Structures
Pergola, Outbuilding, Storage
Parking Features
Attached, Garage Door Opener, Driveway, Garage Faces Front, Garage
Roof
Composition
Security Features
Smoke Detector(s)
Financial
HOA Fee
$77
HOA Frequency
Annually
Tax Year
2024
Taxes
$2,974
Map
Community
- Address123 CHIPPEWA Run Auburn GA
- SubdivisionIndian Meadows
- CityAuburn
- CountyBarrow – GA
- Zip Code30011
Similar Listings Nearby
- 4092 Duran Lane
Auburn, GA$440,000
2.88 miles away
- 165 6th Street
Auburn, GA$440,000
1.29 miles away
- 1444 ELLIOTTS Lane
Auburn, GA$439,900
2.12 miles away
- 428 10th Street
Auburn, GA$439,900
0.69 miles away
- 674 Chadmon Court Trace
Dacula, GA$439,900
4.95 miles away
- 132 Mcmillian Court
Winder, GA$439,900
3.75 miles away
- 176 Silverton Drive
Dacula, GA$436,990
4.65 miles away
- 485 Crossing Drive
Auburn, GA$435,000
2.28 miles away
- 2535 FAIRMONT PARK Court
Dacula, GA$434,990
4.35 miles away
- 1732 Wyntercreek Lane
Hoschton, GA$434,900
3.29 miles away

123 CHIPPEWA Run
Auburn, GA
LIGHTBOX-IMAGES


































































































































































































































































































































































































































