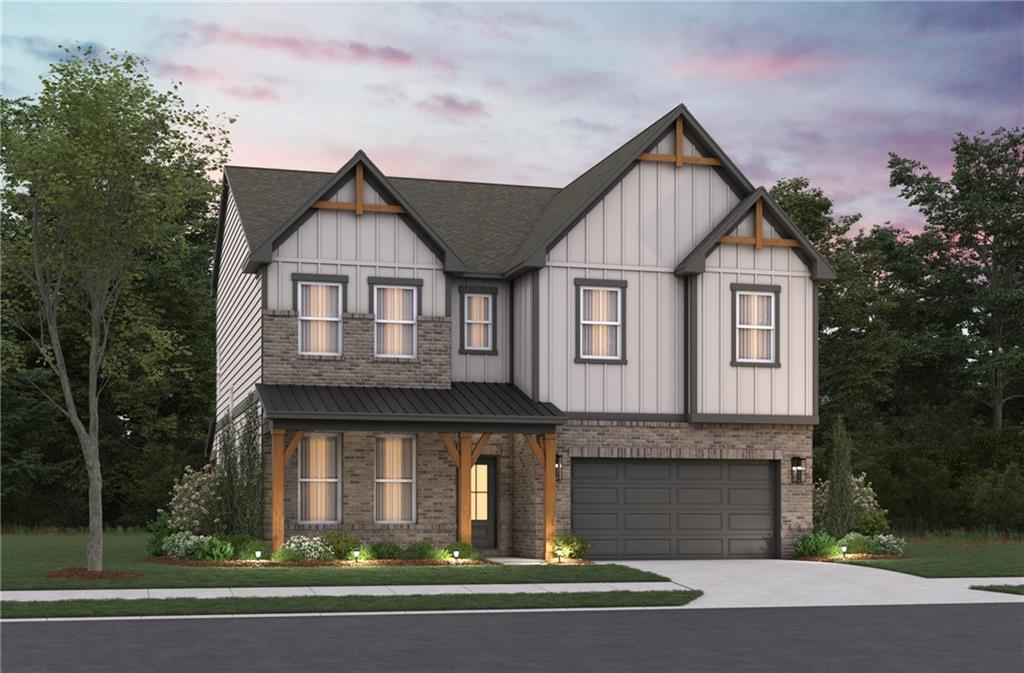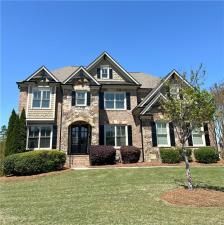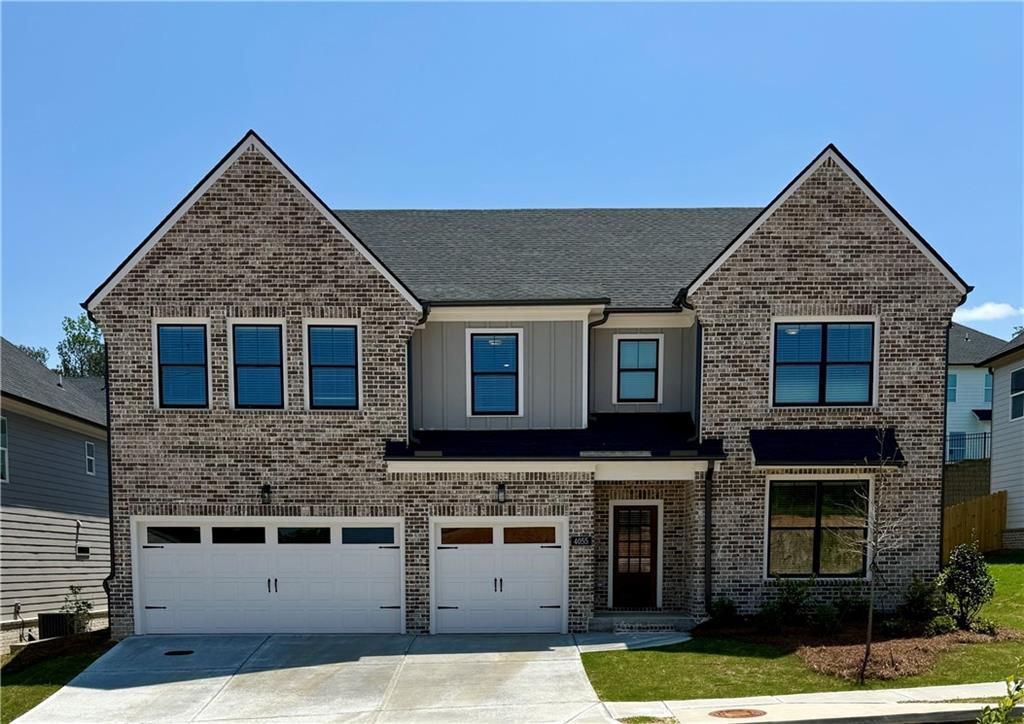RECENTLY REFRESHED WITH NEW PAINT THROUGHOUT!
Welcome to this beautifully designed 5-bedroom, 4-bathroom home that blends comfort with understated luxury. As you enter, you’re greeted by a two-story foyer that leads to a spacious great room, complete with a cozy fireplace. The open floor plan flows effortlessly into a breakfast area and a modern kitchen with a large island, perfect for barstool seating. A walk-in pantry adds extra storage, and a mudroom with optional cubbies makes daily living easier.
On the main floor, you’ll find a guest suite with a full bath, along with a formal living room or study and a formal dining room, where an optional butler’s pantry can be added. Upstairs, the oversized master suite offers a relaxing retreat with a double vanity, separate shower, soaking tub, and a large walk-in closet. Two of the additional bedrooms share a hall bath, while another bedroom has its own private bath and walk-in closet. A large loft area upstairs provides extra space for a media room. playroom, or home office. Laundry is conveniently located upstairs.
Seller will give $5,000 for carpet allowance.
Situated close to all the amenities of Mulberry Park, this home is designed for both everyday living and entertaining. Seller will give $5,000 for carpet allowance. All borrowers who use Southeast Mortgage for financing will receive a 1% lender credit towards closing. Reach out to Matt Scout for all inquiries.
Welcome to this beautifully designed 5-bedroom, 4-bathroom home that blends comfort with understated luxury. As you enter, you’re greeted by a two-story foyer that leads to a spacious great room, complete with a cozy fireplace. The open floor plan flows effortlessly into a breakfast area and a modern kitchen with a large island, perfect for barstool seating. A walk-in pantry adds extra storage, and a mudroom with optional cubbies makes daily living easier.
On the main floor, you’ll find a guest suite with a full bath, along with a formal living room or study and a formal dining room, where an optional butler’s pantry can be added. Upstairs, the oversized master suite offers a relaxing retreat with a double vanity, separate shower, soaking tub, and a large walk-in closet. Two of the additional bedrooms share a hall bath, while another bedroom has its own private bath and walk-in closet. A large loft area upstairs provides extra space for a media room. playroom, or home office. Laundry is conveniently located upstairs.
Seller will give $5,000 for carpet allowance.
Situated close to all the amenities of Mulberry Park, this home is designed for both everyday living and entertaining. Seller will give $5,000 for carpet allowance. All borrowers who use Southeast Mortgage for financing will receive a 1% lender credit towards closing. Reach out to Matt Scout for all inquiries.
Listing Provided Courtesy of RE/MAX Center
Property Details
Price:
$599,000
MLS #:
7450599
Status:
Active
Beds:
5
Baths:
4
Address:
1068 W Union Grove Circle
Type:
Single Family
Subtype:
Single Family Residence
Subdivision:
Parkside at Mulberry
City:
Auburn
Listed Date:
Sep 11, 2024
State:
GA
Finished Sq Ft:
3,515
Total Sq Ft:
3,515
ZIP:
30011
Year Built:
2018
See this Listing
Mortgage Calculator
Schools
Elementary School:
Mulberry
Middle School:
Dacula
High School:
Dacula
Interior
Appliances
Dishwasher, Disposal, Electric Range, Electric Water Heater, Gas Range, Microwave
Bathrooms
4 Full Bathrooms
Cooling
Ceiling Fan(s), Central Air
Fireplaces Total
1
Flooring
Carpet, Hardwood
Heating
Central
Laundry Features
Laundry Room, Upper Level
Exterior
Architectural Style
Traditional
Community Features
Homeowners Assoc, Near Trails/ Greenway, Sidewalks, Street Lights
Construction Materials
Brick Front, Cement Siding
Exterior Features
Other
Other Structures
None
Parking Features
Garage
Roof
Shingle
Security Features
Fire Alarm, Smoke Detector(s)
Financial
HOA Fee
$500
HOA Fee 2
$500
HOA Frequency
Annually
Tax Year
2023
Taxes
$7,406
Map
Community
- Address1068 W Union Grove Circle Auburn GA
- SubdivisionParkside at Mulberry
- CityAuburn
- CountyGwinnett – GA
- Zip Code30011
Similar Listings Nearby
- 3390 Vista Creek Drive
Dacula, GA$775,000
2.00 miles away
- 2123 Floral Ridge Drive
Dacula, GA$775,000
1.81 miles away
- 4208 Sierra Creek Court
Hoschton, GA$775,000
0.81 miles away
- 3982 Adler Circle
Buford, GA$772,414
3.29 miles away
- 2671 Moon Chase Lane
Buford, GA$765,000
4.12 miles away
- 3435 Vista Creek Drive
Dacula, GA$755,000
2.08 miles away
- 2645 Preston Ridge Lane
Dacula, GA$750,000
2.85 miles away
- 3282 Green Farm Trail
Dacula, GA$750,000
2.09 miles away
- 4055 Hosch Retreat Drive
Buford, GA$749,900
4.58 miles away
- 4769 Moon Hollow Court
Buford, GA$749,000
4.17 miles away

1068 W Union Grove Circle
Auburn, GA
LIGHTBOX-IMAGES








































































































































































































































































































































































































































































































