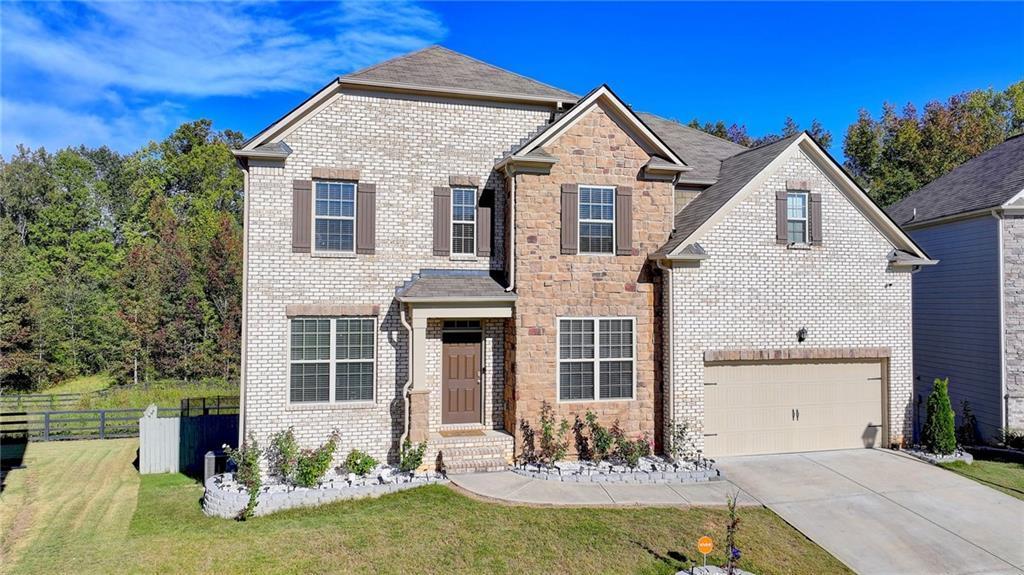Welcome to this stunning 4-bedroom, 3.5-bathroom Hartwell floor plan home, built in 2022, better than new! This floor plan features master on the main and a spacious loft/second living area upstairs. This residence seamlessly blends elegance with practicality, offering a light-filled, open-concept layout that’s perfect for both relaxation and entertaining. Just off the entryway, you’ll find a separate dining room/office to suit your needs.
The main floor is highlighted by a master suite, complete with a well-appointed bathroom featuring dual vanities and a spacious walk-in shower. The suite also includes a roomy walk-in closet, offering plenty of storage. The inviting living room provides a cozy retreat at the end of the day. The kitchen is boasting sleek granite countertops, stainless appliances, and a large island ideal for meal preparation or casual dining.
Upstairs, you’ll discover a generous loft area that can serve as a second living room, home office, or playroom. Three additional bedrooms, each with ample closet space and natural light, offer plenty of room for family or guests. Two full bathrooms on this level ensure privacy and convenience, with one featuring dual vanities to accommodate multiple users.
Community “Pinebrook at Hamilton Mill” provides various of amenities, including swimming pool, tennis courts, a clubhouse, and a playground. House is located in the top-rated Mill Creek school district! Make an appointment to view this house today to make it yours!
The main floor is highlighted by a master suite, complete with a well-appointed bathroom featuring dual vanities and a spacious walk-in shower. The suite also includes a roomy walk-in closet, offering plenty of storage. The inviting living room provides a cozy retreat at the end of the day. The kitchen is boasting sleek granite countertops, stainless appliances, and a large island ideal for meal preparation or casual dining.
Upstairs, you’ll discover a generous loft area that can serve as a second living room, home office, or playroom. Three additional bedrooms, each with ample closet space and natural light, offer plenty of room for family or guests. Two full bathrooms on this level ensure privacy and convenience, with one featuring dual vanities to accommodate multiple users.
Community “Pinebrook at Hamilton Mill” provides various of amenities, including swimming pool, tennis courts, a clubhouse, and a playground. House is located in the top-rated Mill Creek school district! Make an appointment to view this house today to make it yours!
Listing Provided Courtesy of Virtual Properties Realty.com
Property Details
Price:
$499,900
MLS #:
7516526
Status:
Active
Beds:
4
Baths:
4
Address:
5482 Fountainhead Lane
Type:
Single Family
Subtype:
Single Family Residence
Subdivision:
Pinebrook at Hamilton Mill
City:
Auburn
Listed Date:
Jan 30, 2025
State:
GA
Finished Sq Ft:
2,672
Total Sq Ft:
2,672
ZIP:
30011
Year Built:
2022
See this Listing
Mortgage Calculator
Schools
Elementary School:
Duncan Creek
Middle School:
Osborne
High School:
Mill Creek
Interior
Appliances
Dishwasher, Disposal, Electric Oven, Gas Cooktop, Gas Range
Bathrooms
3 Full Bathrooms, 1 Half Bathroom
Cooling
Ceiling Fan(s), Central Air
Flooring
Carpet, Hardwood, Tile
Heating
Central
Laundry Features
Main Level
Exterior
Architectural Style
Traditional
Community Features
Clubhouse, Homeowners Assoc, Playground, Pool, Street Lights, Tennis Court(s)
Construction Materials
Brick Front, Frame
Exterior Features
Private Entrance
Other Structures
None
Parking Features
Garage, Garage Door Opener, Garage Faces Front, Kitchen Level, Level Driveway
Roof
Composition, Shingle
Financial
HOA Fee
$800
HOA Frequency
Annually
Tax Year
2024
Taxes
$7,235
Map
Community
- Address5482 Fountainhead Lane Auburn GA
- SubdivisionPinebrook at Hamilton Mill
- CityAuburn
- CountyGwinnett – GA
- Zip Code30011
Similar Listings Nearby
- 6333 STONEBRIDGE Cove
Braselton, GA$645,000
2.80 miles away
- 344 Falcon Way
Hoschton, GA$644,900
4.62 miles away
- 2234 Oak Falls Lane
Buford, GA$639,900
2.16 miles away
- 4431 Elvie Way
Hoschton, GA$639,900
2.37 miles away
- 4488 Mantova Drive
Buford, GA$635,000
3.17 miles away
- 308 Bull Shoals Way
Hoschton, GA$634,900
4.84 miles away
- 4568 Mantova Drive
Buford, GA$629,900
3.22 miles away
- 7004 Manchester Drive
Flowery Branch, GA$629,900
4.68 miles away
- 298 Bull Shoals Way
Hoschton, GA$629,900
4.84 miles away
- 7141 Maple Brook Lane
Flowery Branch, GA$626,842
3.37 miles away

5482 Fountainhead Lane
Auburn, GA
LIGHTBOX-IMAGES
















































































































































































































































































































































































































































