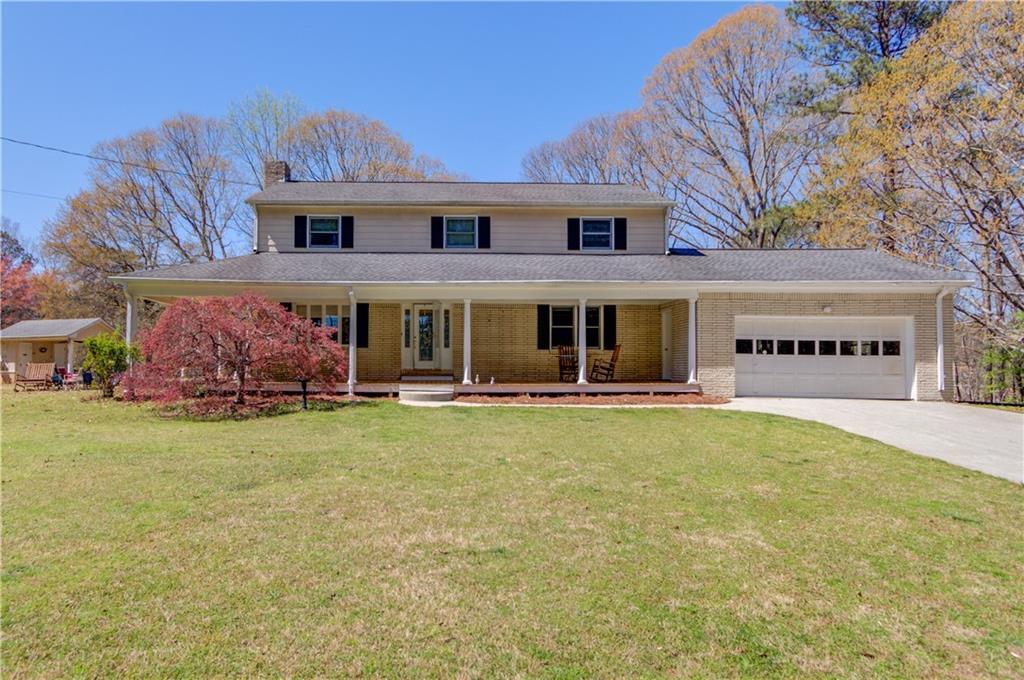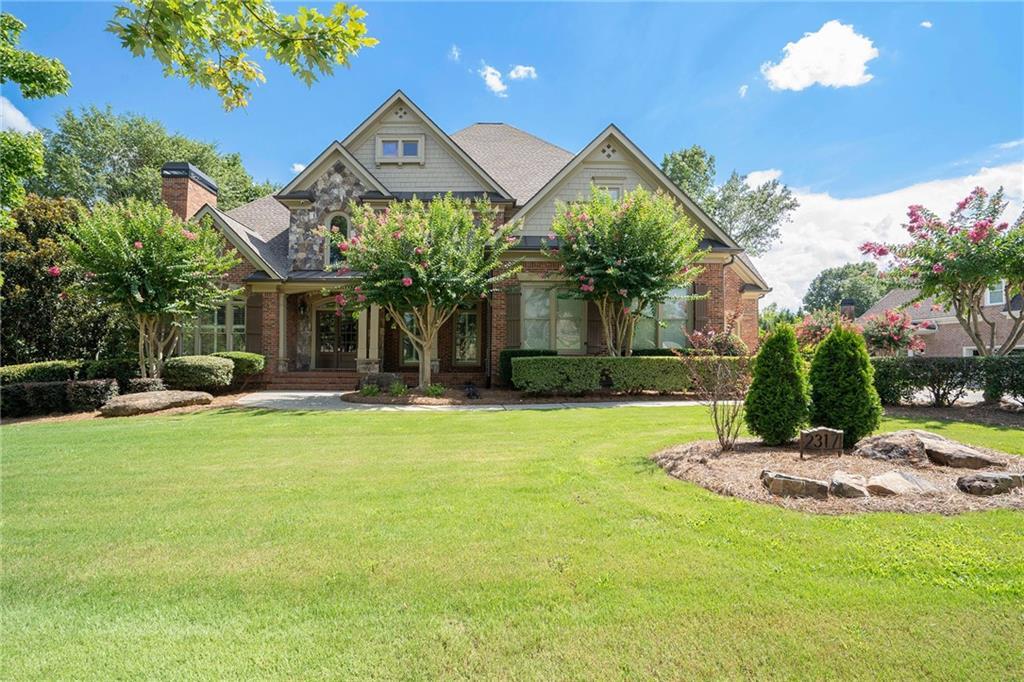Situated on a spacious corner lot in Auburn’s premier luxury community, The Oaks at Rock Creek, this stunning 4-bedroom, 4.5-bath custom estate offers 4,600 sq ft of thoughtfully designed living situated on a 1.19 acre corner lot! From the moment you enter, you’re greeted by soaring 10-foot ceilings and an awe-inspiring 22-foot two-story living room bathed in natural light through expansive energy-efficient, noise-reducing European windows. The main level features a guest suite, wide-plank hardwoods, and a chef’s kitchen appointed with high-end gas appliances, custom cabinetry, quartz countertops, and a large center island—perfect for entertaining. The open-concept design connects the kitchen, dining, and living areas for a bright and modern flow. Upstairs, unwind in the luxurious primary suite with a spa-inspired en suite bath, freestanding soaking tub, oversized shower, and spacious walk-in closet. Two additional bedrooms offer private en suites and access to a secondary living area with its own cozy fireplace. Designed for modern, energy-efficient living, this home also includes a tankless water heater and full-yard irrigation system covering both front and back yards—making maintenance effortless and curb appeal year-round. Enjoy the large, covered back patio—ideal for entertaining or creating your dream backyard oasis. Minutes from Hamilton Mill, I-85, and Chateau Elan, and tucked within an exclusive 37-home enclave, this home delivers elegance, efficiency, and privacy. ESTIMATED COMPLETION 30 DAYS
Listing Provided Courtesy of Sun Realty Group, LLC.
Property Details
Price:
$1,099,000
MLS #:
7591237
Status:
Active
Beds:
4
Baths:
5
Address:
52 Deer Canyon Drive
Type:
Single Family
Subtype:
Single Family Residence
Subdivision:
The Oaks at Rock Creek
City:
Auburn
Listed Date:
Jun 4, 2025
State:
GA
Finished Sq Ft:
4,600
Total Sq Ft:
4,600
ZIP:
30011
Year Built:
2025
Schools
Elementary School:
Bramlett
Middle School:
Russell
High School:
Winder-Barrow
Interior
Appliances
Dishwasher, Double Oven, Electric Water Heater, E N E R G Y S T A R Qualified Appliances, E N E R G Y S T A R Qualified Water Heater, Gas Cooktop, Microwave, Range Hood, Tankless Water Heater
Bathrooms
4 Full Bathrooms, 1 Half Bathroom
Cooling
Ceiling Fan(s), Central Air, E N E R G Y S T A R Qualified Equipment
Fireplaces Total
1
Flooring
Hardwood, Marble, Tile
Heating
E N E R G Y S T A R Qualified Equipment, Zoned
Laundry Features
Laundry Room, Mud Room, Sink, Upper Level
Exterior
Architectural Style
Contemporary, European, Traditional
Community Features
Homeowners Assoc, Park, Playground, Sidewalks
Construction Materials
Brick 4 Sides, Cement Siding
Exterior Features
None
Other Structures
None
Parking Features
Attached, Garage, Garage Door Opener, Garage Faces Front, Level Driveway
Parking Spots
1
Roof
Composition
Security Features
Smoke Detector(s)
Financial
HOA Fee
$500
HOA Frequency
Annually
HOA Includes
Maintenance Grounds
Tax Year
2024
Taxes
$4,389
Map
Community
- Address52 Deer Canyon Drive Auburn GA
- SubdivisionThe Oaks at Rock Creek
- CityAuburn
- CountyBarrow – GA
- Zip Code30011
Similar Listings Nearby
- 2386 Rock Maple Drive
Braselton, GA$1,399,800
4.60 miles away
- 692 W Union Grove Circle
Auburn, GA$1,399,000
4.23 miles away
- 5844 Yoshino Cherry Lane
Braselton, GA$1,395,000
4.13 miles away
- 2317 Crimson King Drive
Braselton, GA$1,369,900
4.09 miles away
- 400 Road
Auburn, GA$1,368,999
4.73 miles away
- 555 Versailles Drive
Auburn, GA$1,368,800
0.87 miles away
- 105 Chablis Court
Braselton, GA$1,300,000
3.89 miles away
- 204 Mt Moriah Road
Auburn, GA$1,299,000
2.70 miles away
- 2332 Autumn Maple Drive
Braselton, GA$1,288,800
3.96 miles away
- 4881 BILL CHEEK Road
Auburn, GA$1,280,000
3.66 miles away

52 Deer Canyon Drive
Auburn, GA
LIGHTBOX-IMAGES














































































































































































































































































































































































































































































































































































































































