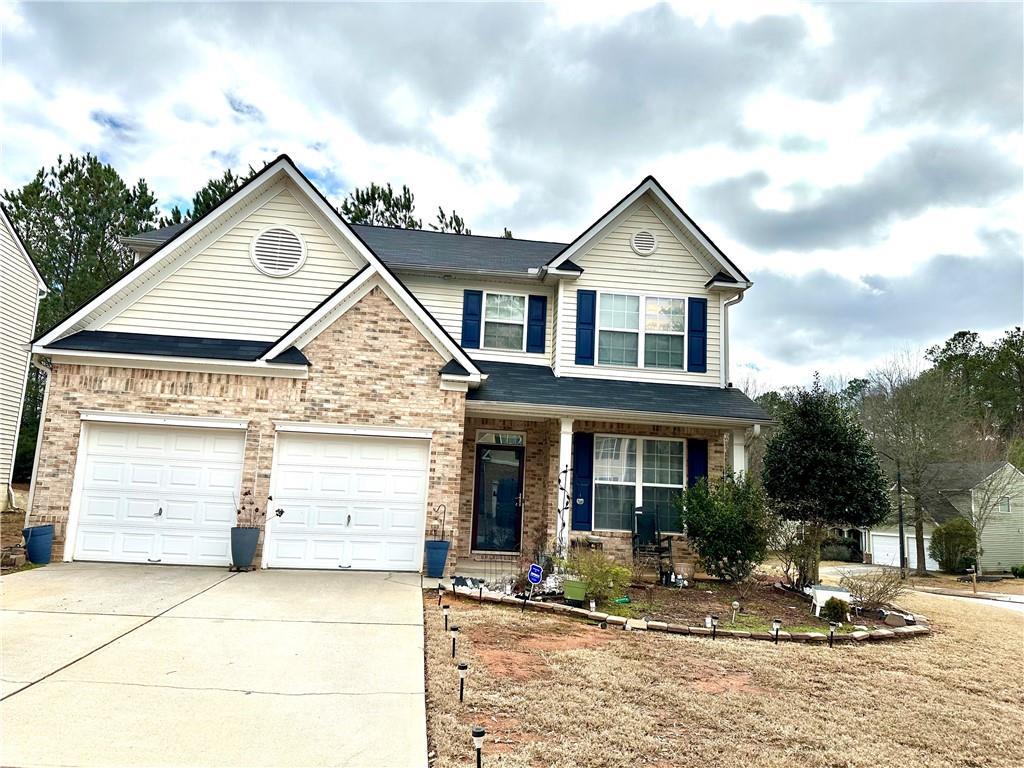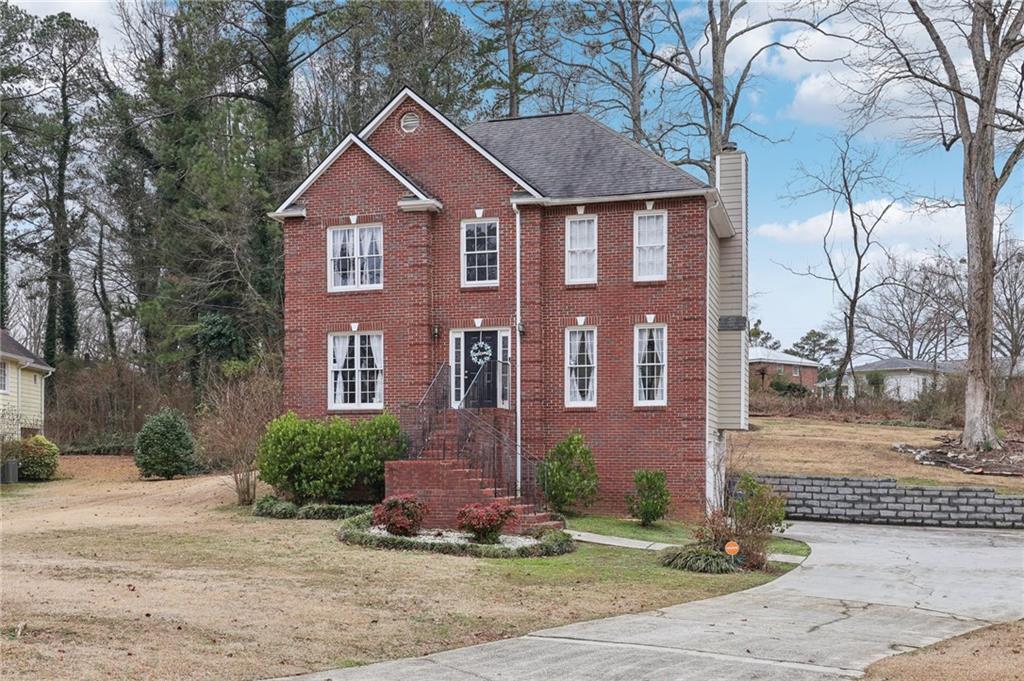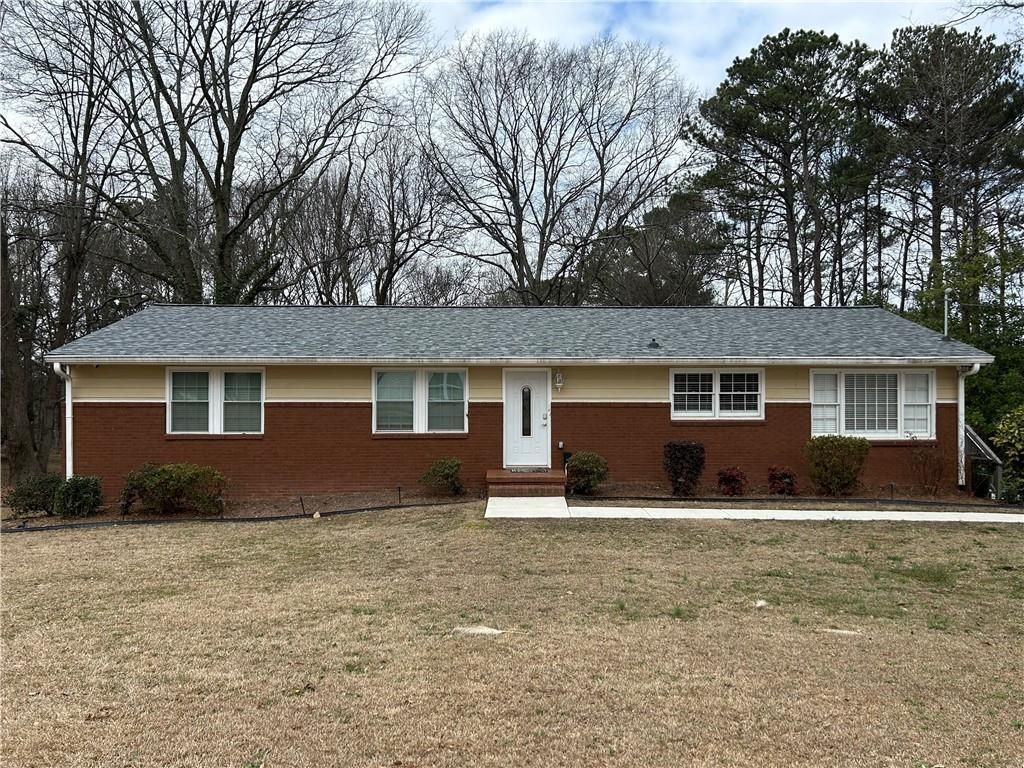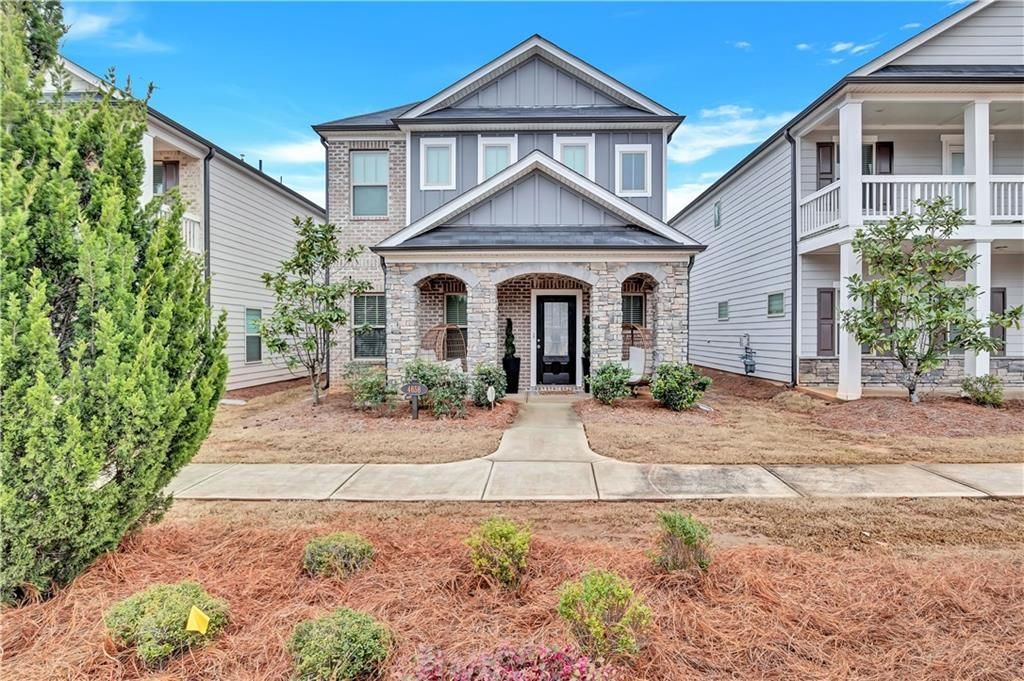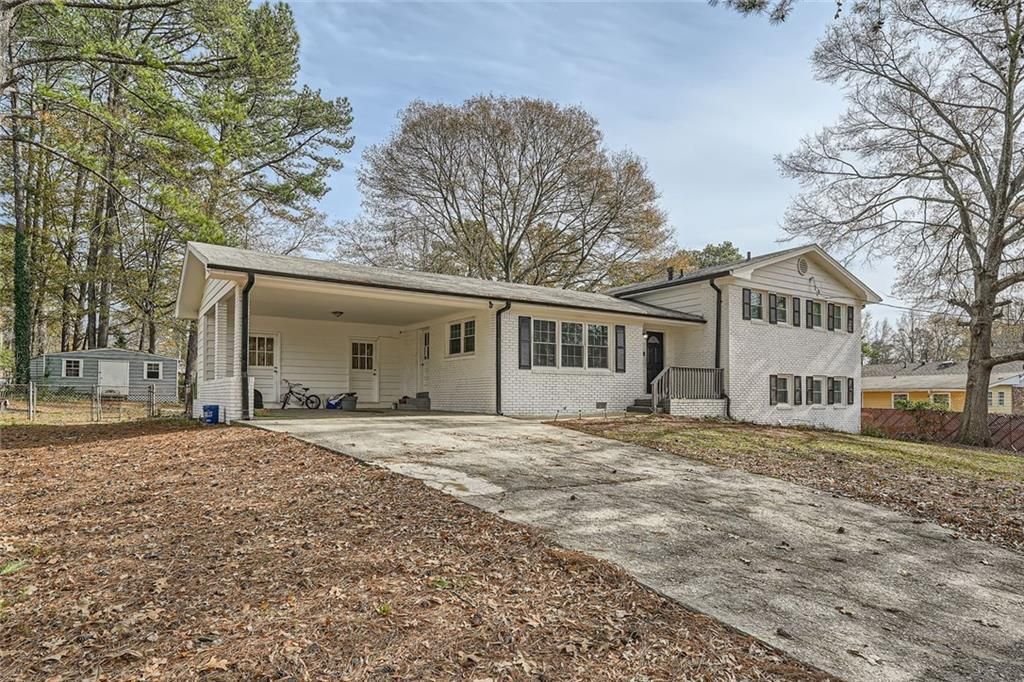Welcome to this beautifully maintained home tucked away on a quiet street that ends in a peaceful cul-de-sac. Set on an oversized lot and completely HOA-free, this light-filled residence features thoughtful updates, modern finishes, and a spacious, functional layout that’s perfect for both everyday living and entertaining.
The main living area welcomes you with a bright and airy family room showcasing a striking stone fireplace and abundant natural light, enhanced by additional windows. The adjacent dining area flows effortlessly into the updated kitchen, which features modern cabinetry, a stylish tile backsplash, stainless steel appliances, and luxury vinyl plank flooring throughout.
Upstairs, you’ll find all three bedrooms, including a spacious primary suite with a walk-in closet and a renovated en-suite bath boasting a beautifully tiled walk-in shower. The secondary bathroom has also been updated with tasteful, custom tilework.
A large bonus room on the lower level provides flexible space ideal for a home office, media lounge, or playroom, accented with charming board and batten detail.
Notable upgrades include a new roof, HVAC system, furnace, water heater, and a professional backyard drainage system—giving you peace of mind for years to come.
Step outside to enjoy the expansive, fenced backyard, featuring a gorgeous stone patio that’s perfect for entertaining or unwinding. A raised deck offers additional outdoor living space, and newly added covered parking adds convenience.
Conveniently located near I-20, this home offers easy access to Midtown and Downtown Atlanta, making commuting and weekend outings a breeze.
This home blends comfort, style, and practicality in a tranquil, HOA-free setting with close proximity to local shopping, dining, and major roadways. Don’t miss the chance to make this move-in-ready gem yours!
The main living area welcomes you with a bright and airy family room showcasing a striking stone fireplace and abundant natural light, enhanced by additional windows. The adjacent dining area flows effortlessly into the updated kitchen, which features modern cabinetry, a stylish tile backsplash, stainless steel appliances, and luxury vinyl plank flooring throughout.
Upstairs, you’ll find all three bedrooms, including a spacious primary suite with a walk-in closet and a renovated en-suite bath boasting a beautifully tiled walk-in shower. The secondary bathroom has also been updated with tasteful, custom tilework.
A large bonus room on the lower level provides flexible space ideal for a home office, media lounge, or playroom, accented with charming board and batten detail.
Notable upgrades include a new roof, HVAC system, furnace, water heater, and a professional backyard drainage system—giving you peace of mind for years to come.
Step outside to enjoy the expansive, fenced backyard, featuring a gorgeous stone patio that’s perfect for entertaining or unwinding. A raised deck offers additional outdoor living space, and newly added covered parking adds convenience.
Conveniently located near I-20, this home offers easy access to Midtown and Downtown Atlanta, making commuting and weekend outings a breeze.
This home blends comfort, style, and practicality in a tranquil, HOA-free setting with close proximity to local shopping, dining, and major roadways. Don’t miss the chance to make this move-in-ready gem yours!
Listing Provided Courtesy of Atlanta Communities
Property Details
Price:
$299,000
MLS #:
7587275
Status:
Active
Beds:
3
Baths:
2
Address:
1137 Poplar Log Place
Type:
Single Family
Subtype:
Single Family Residence
Subdivision:
Camerons Crossing
City:
Austell
Listed Date:
May 28, 2025
State:
GA
Finished Sq Ft:
1,984
Total Sq Ft:
1,984
ZIP:
30168
Year Built:
1981
Schools
Elementary School:
Bryant – Cobb
Middle School:
Lindley
High School:
Pebblebrook
Interior
Appliances
Dishwasher, Gas Range, Refrigerator, Washer
Bathrooms
2 Full Bathrooms
Cooling
Central Air
Fireplaces Total
1
Flooring
Luxury Vinyl
Heating
Central
Laundry Features
Laundry Room, Sink
Exterior
Architectural Style
Traditional
Community Features
None
Construction Materials
Wood Siding
Exterior Features
Private Yard
Other Structures
None
Parking Features
Carport, Covered, Garage
Parking Spots
5
Roof
Composition
Security Features
None
Financial
Tax Year
2024
Taxes
$2,880
Map
Community
- Address1137 Poplar Log Place Austell GA
- SubdivisionCamerons Crossing
- CityAustell
- CountyCobb – GA
- Zip Code30168
Similar Listings Nearby
- 2673 Jordan Lane
Lithia Springs, GA$387,811
4.37 miles away
- 179 Silver Arrow Circle
Austell, GA$385,000
2.35 miles away
- 1031 Bettina Court SW
Mableton, GA$385,000
1.51 miles away
- 5862 Kitchens Road SE
Mableton, GA$385,000
2.68 miles away
- 1065 Dalby Way
Austell, GA$384,900
4.99 miles away
- 2158 Huckleberry Lane
Lithia Springs, GA$380,000
3.96 miles away
- 4658 Electric Avenue SW
Mableton, GA$379,999
3.71 miles away
- 2149 APPLE ORCHARD Way
Austell, GA$379,900
2.08 miles away
- 4809 Hemlock Drive SW
Austell, GA$379,700
3.66 miles away
- 5901 Miller Road
Austell, GA$375,000
3.81 miles away

1137 Poplar Log Place
Austell, GA
LIGHTBOX-IMAGES

















































