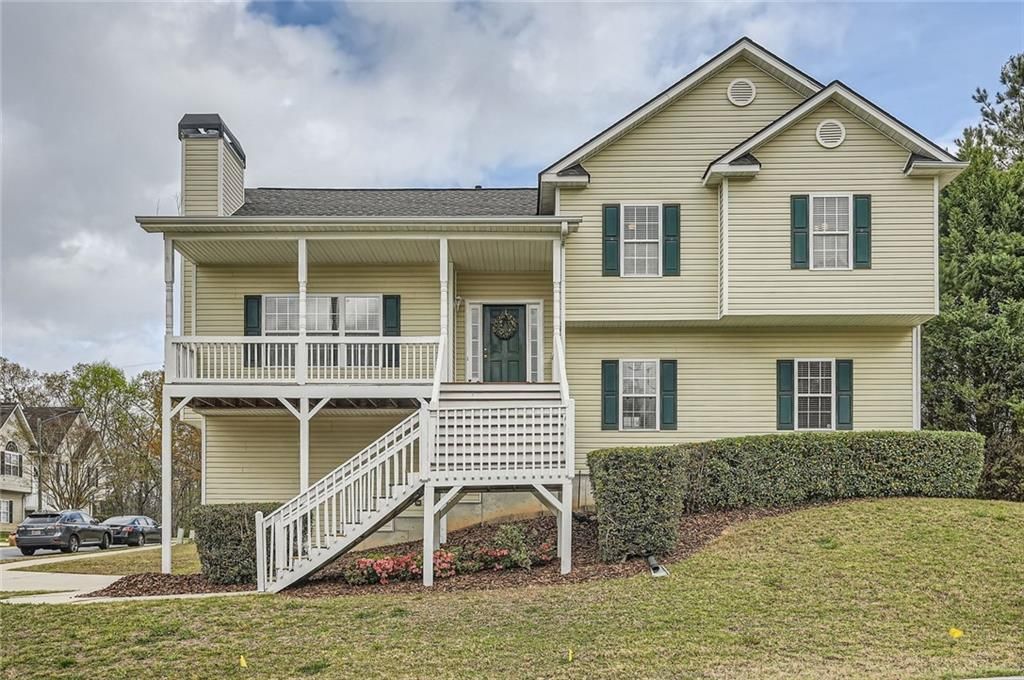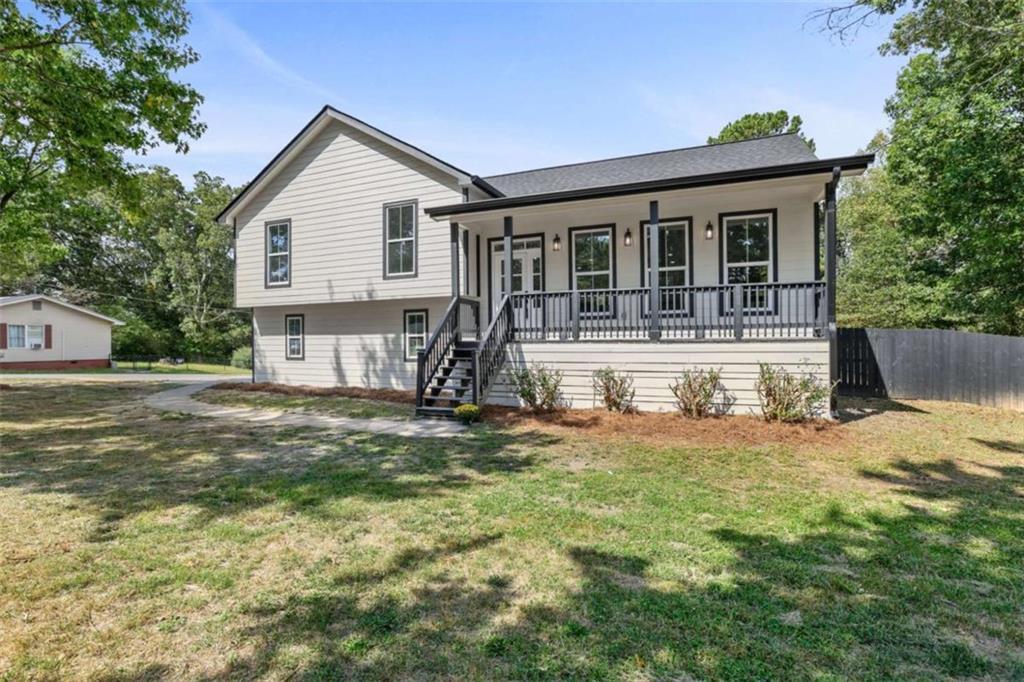Welcome to this beautifully updated 4-bedroom, 2 full bathroom home in the desirable Cameron Crossing community. Every inch of this residence has been thoughtfully renovated including a brand new roof, a new water heater, a new HVAC system and much more, simply to offer modern comfort, style, and efficiency. From the moment you walk in, you’ll be greeted by brand new flooring and fresh paint throughout, setting the tone for a warm and contemporary living experience.
The open-concept layout flows seamlessly from the inviting living room into a spacious dining area, highlighted by an elegant chandelier. French sliding doors open up to a serene, private covered patio—perfect for morning coffee or evening entertaining—overlooking a lush, fenced backyard.
The heart of the home is the brand-new kitchen, complete with sleek new appliances, new cabinetry, new quartz countertops and stylish finishes. A large main-level bedroom, potential primary bedroom, offers easy access to a gorgeous, fully remodeled bathroom-ideal for private use or for guests.
Venturing upstairs, you’ll find three generous secondary bedrooms and another fully renovated bathroom, all featuring new plumbing fixtures, modern new vanities, and beautiful new sophisticated tile work with contemporary shower. Updated lighting fixtures throughout the home add a bright and welcoming touch to every room.
This home is not only perfect for families of all sizes but also presents an excellent investment opportunity with a possible 11% Cap Rate. Similar homes in the area rent for $2,200–$2,500/month and with limited rental inventory in the neighborhood, demand is high.
Whether you’re looking for your next family home or a turn-key rental property, this one checks all the boxes. This cozy gem of a home is priced to sell. Home is virtually staged.
The open-concept layout flows seamlessly from the inviting living room into a spacious dining area, highlighted by an elegant chandelier. French sliding doors open up to a serene, private covered patio—perfect for morning coffee or evening entertaining—overlooking a lush, fenced backyard.
The heart of the home is the brand-new kitchen, complete with sleek new appliances, new cabinetry, new quartz countertops and stylish finishes. A large main-level bedroom, potential primary bedroom, offers easy access to a gorgeous, fully remodeled bathroom-ideal for private use or for guests.
Venturing upstairs, you’ll find three generous secondary bedrooms and another fully renovated bathroom, all featuring new plumbing fixtures, modern new vanities, and beautiful new sophisticated tile work with contemporary shower. Updated lighting fixtures throughout the home add a bright and welcoming touch to every room.
This home is not only perfect for families of all sizes but also presents an excellent investment opportunity with a possible 11% Cap Rate. Similar homes in the area rent for $2,200–$2,500/month and with limited rental inventory in the neighborhood, demand is high.
Whether you’re looking for your next family home or a turn-key rental property, this one checks all the boxes. This cozy gem of a home is priced to sell. Home is virtually staged.
Listing Provided Courtesy of Keller Williams Realty Atlanta Partners
Property Details
Price:
$269,999
MLS #:
7563783
Status:
Active
Beds:
4
Baths:
2
Address:
6891 Hickory Log Road
Type:
Single Family
Subtype:
Single Family Residence
Subdivision:
Camerons Crossing
City:
Austell
Listed Date:
Apr 22, 2025
State:
GA
Finished Sq Ft:
1,393
Total Sq Ft:
1,393
ZIP:
30168
Year Built:
1981
Schools
Elementary School:
Bryant – Cobb
Middle School:
Lindley
High School:
Pebblebrook
Interior
Appliances
Dishwasher, Disposal, Gas Range, Refrigerator, Gas Cooktop, Microwave
Bathrooms
2 Full Bathrooms
Cooling
Central Air
Flooring
Carpet, Luxury Vinyl, Tile
Heating
Central
Laundry Features
In Hall, Upper Level
Exterior
Architectural Style
Traditional
Community Features
None
Construction Materials
Stone, Wood Siding
Exterior Features
Lighting, Private Yard, Private Entrance, Rain Gutters, Balcony
Other Structures
None
Parking Features
Driveway, Level Driveway, Kitchen Level
Parking Spots
4
Roof
Shingle
Security Features
None
Financial
Tax Year
2024
Taxes
$3,207
Map
Community
- Address6891 Hickory Log Road Austell GA
- SubdivisionCamerons Crossing
- CityAustell
- CountyCobb – GA
- Zip Code30168
Similar Listings Nearby
- 6389 Grafton Drive
Austell, GA$350,000
0.74 miles away
- 4648 Danna Drive
Austell, GA$350,000
3.90 miles away
- 3080 W Jackson Way
Austell, GA$350,000
4.02 miles away
- 5997 Tate Drive
Austell, GA$350,000
3.96 miles away
- 2192 Weslan Drive
Austell, GA$349,900
3.48 miles away
- 5747 S Gordon Road
Austell, GA$349,900
1.87 miles away
- 3457 Skyview Drive
Lithia Springs, GA$349,900
3.17 miles away
- 110 Ridge Court SE
Mableton, GA$349,500
3.18 miles away
- 6595 Malvin Drive
Austell, GA$349,000
0.48 miles away
- 860 Gardner Street SW
Austell, GA$345,000
1.29 miles away

6891 Hickory Log Road
Austell, GA
LIGHTBOX-IMAGES




















































































































































































































































































































































































