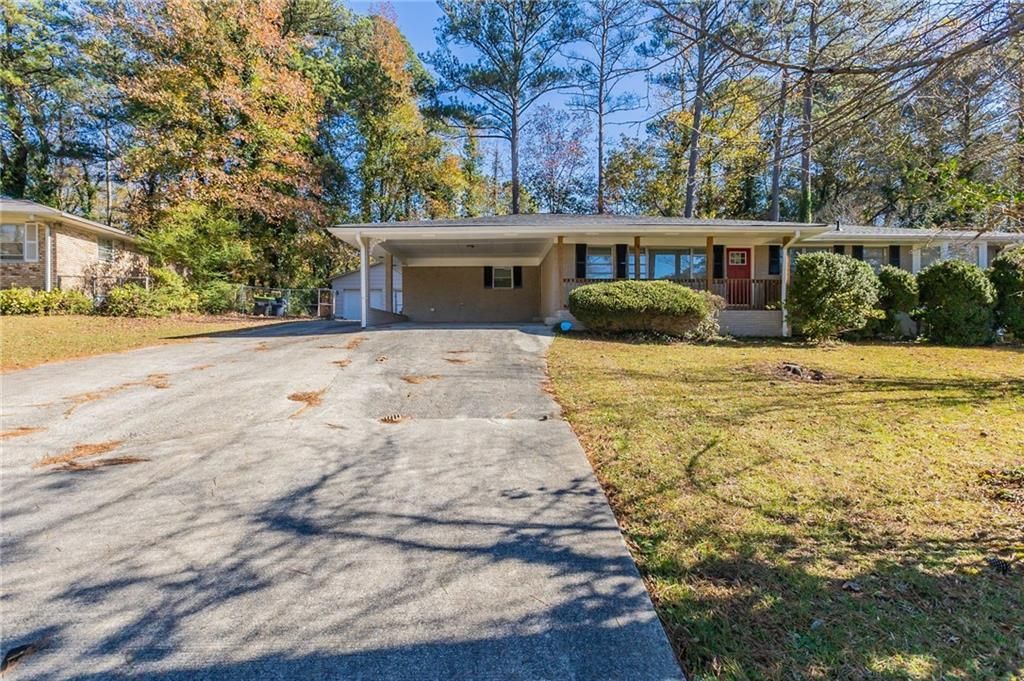HUGE PRICE IMPROVEMENT! This stunning ranch-style home offer 4 bedrooms and 2 beautifully updated bathrooms. The modern kitchen is a true showstopper, featuring brand-new white cabinets, elegant quartz countertops, a stylish backsplash, new stainless steel appliances, and a large island perfect for entertaining. Luxury LVP flooring flows throughout the home, complementing the fresh interior and exterior paint, new windows, and updated light fixtures.
Step outside to a newly repaired and secured rear deck, ideal for hosting or enjoying peaceful moments overlooking the large fenced backyard. The property also features newly landscaped front and back yards, widened parking, and is conveniently located near major highways, shopping, dining, and top-rated schools—Austell Elementary, Garrett Middle, and Pebblebrook High.
This move-in-ready home is perfect for families or anyone seeking a blend of comfort and modern design. Seller is offering closing cost assistance and credit towards lowering your rate! Rent to Own Options available as well!
Step outside to a newly repaired and secured rear deck, ideal for hosting or enjoying peaceful moments overlooking the large fenced backyard. The property also features newly landscaped front and back yards, widened parking, and is conveniently located near major highways, shopping, dining, and top-rated schools—Austell Elementary, Garrett Middle, and Pebblebrook High.
This move-in-ready home is perfect for families or anyone seeking a blend of comfort and modern design. Seller is offering closing cost assistance and credit towards lowering your rate! Rent to Own Options available as well!
Listing Provided Courtesy of ERA Sunrise Realty
Property Details
Price:
$250,000
MLS #:
7501272
Status:
Active
Beds:
4
Baths:
2
Address:
1015 Maxham Road
Type:
Single Family
Subtype:
Single Family Residence
Subdivision:
Cheyenne Estates
City:
Austell
Listed Date:
Dec 26, 2024
State:
GA
Finished Sq Ft:
1,526
Total Sq Ft:
1,526
ZIP:
30168
Year Built:
1971
See this Listing
Mortgage Calculator
Schools
Elementary School:
Austell
Middle School:
Garrett
High School:
South Cobb
Interior
Appliances
Dishwasher, Electric Cooktop
Bathrooms
2 Full Bathrooms
Cooling
Central Air
Flooring
Luxury Vinyl
Heating
Central, Natural Gas
Laundry Features
Main Level
Exterior
Architectural Style
Ranch
Community Features
None
Construction Materials
Vinyl Siding
Exterior Features
Rain Gutters
Other Structures
None
Parking Features
Driveway, Level Driveway
Parking Spots
3
Roof
Shingle
Financial
Tax Year
2023
Taxes
$2,434
Map
Community
- Address1015 Maxham Road Austell GA
- SubdivisionCheyenne Estates
- CityAustell
- CountyCobb – GA
- Zip Code30168
Similar Listings Nearby
- 2130 Perkerson Mill Road
Austell, GA$325,000
1.45 miles away
- 1143 Cedar Log Place
Austell, GA$325,000
2.16 miles away
- 3071 Hyacinth Drive
Austell, GA$325,000
2.08 miles away
- 429 Landers Drive SW
Mableton, GA$325,000
3.43 miles away
- 5412 Peak Street SW
Mableton, GA$325,000
2.35 miles away
- 3971 S Hurt Road
Smyrna, GA$325,000
4.69 miles away
- 6943 Fairway Trail
Austell, GA$324,950
3.41 miles away
- 2145 VENESA Circle
Austell, GA$320,000
0.61 miles away
- 6677 Songwood Drive
Austell, GA$320,000
1.82 miles away
- 3590 ASHLEY WOODS Drive
Powder Springs, GA$320,000
4.40 miles away

1015 Maxham Road
Austell, GA
LIGHTBOX-IMAGES


















































































































































































































