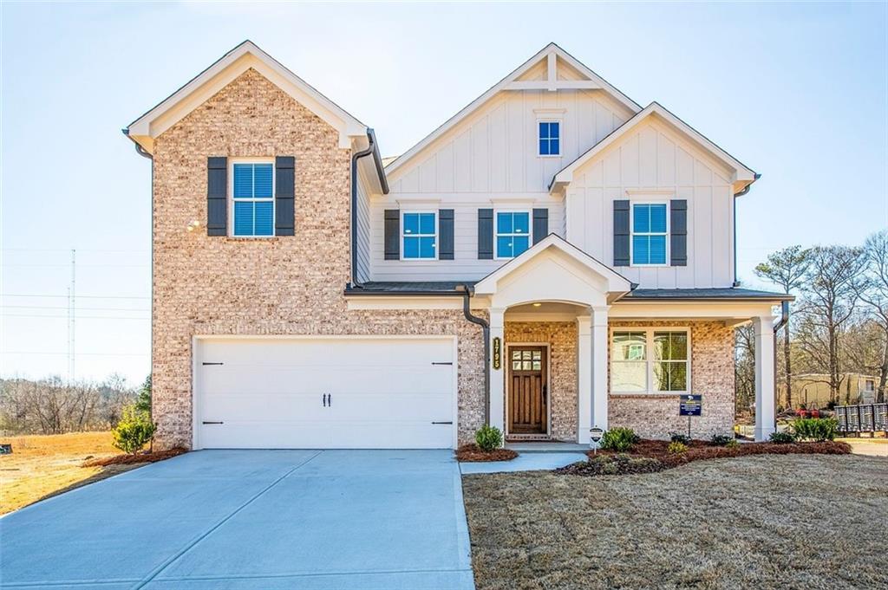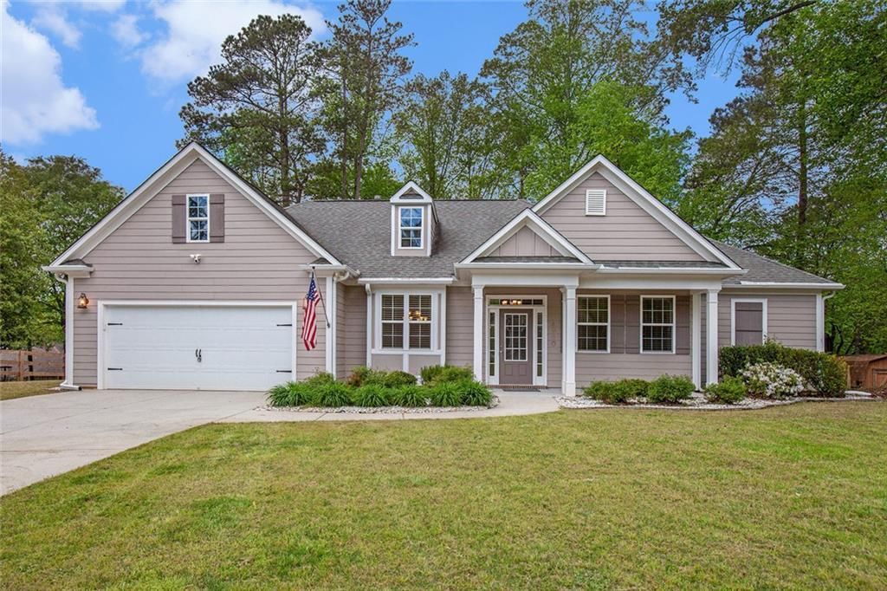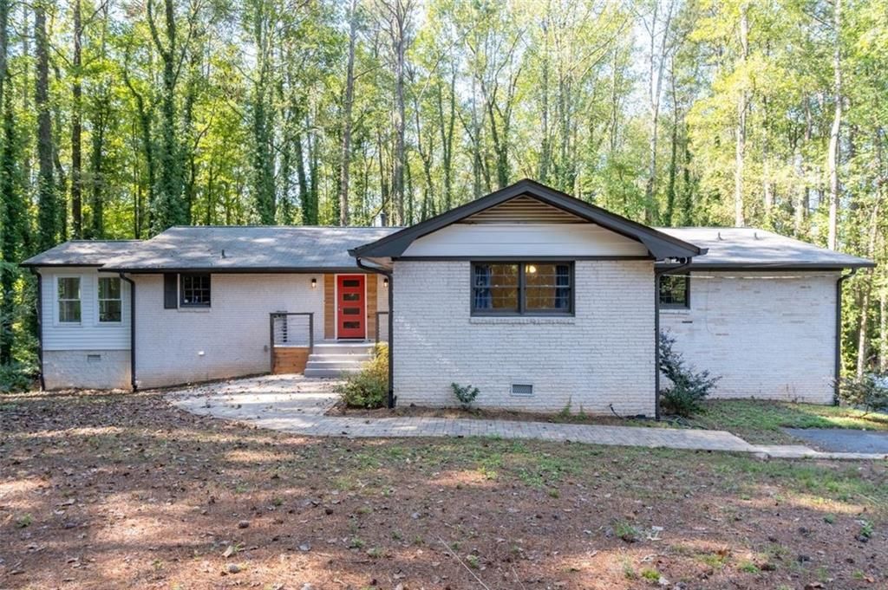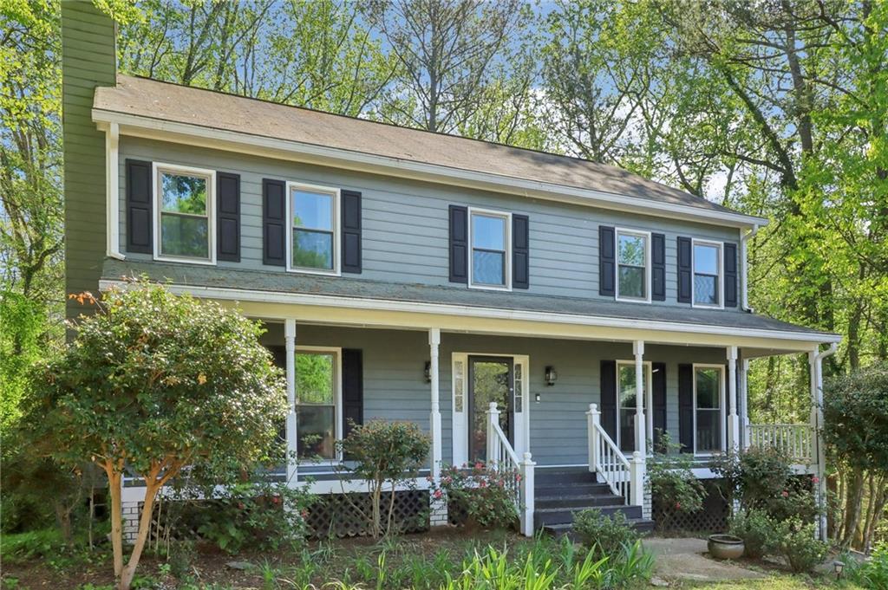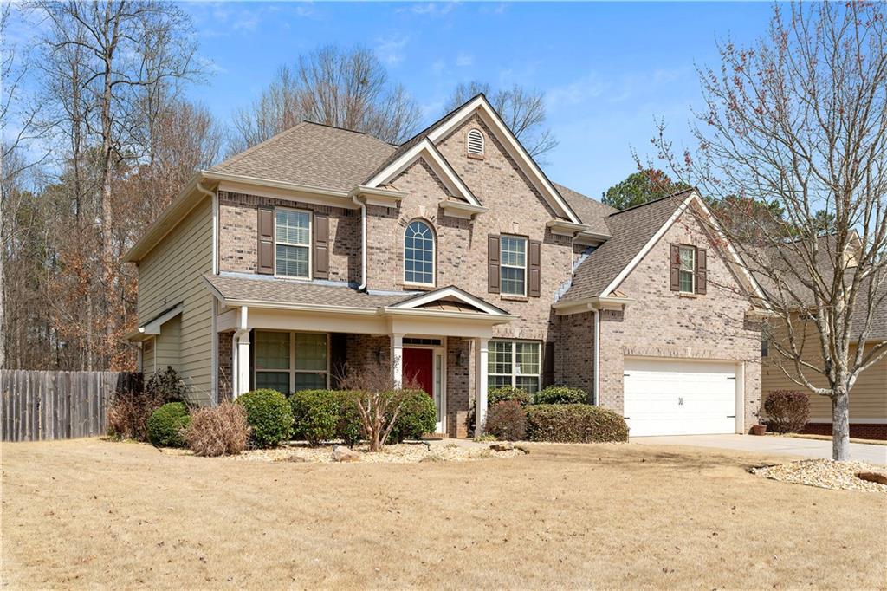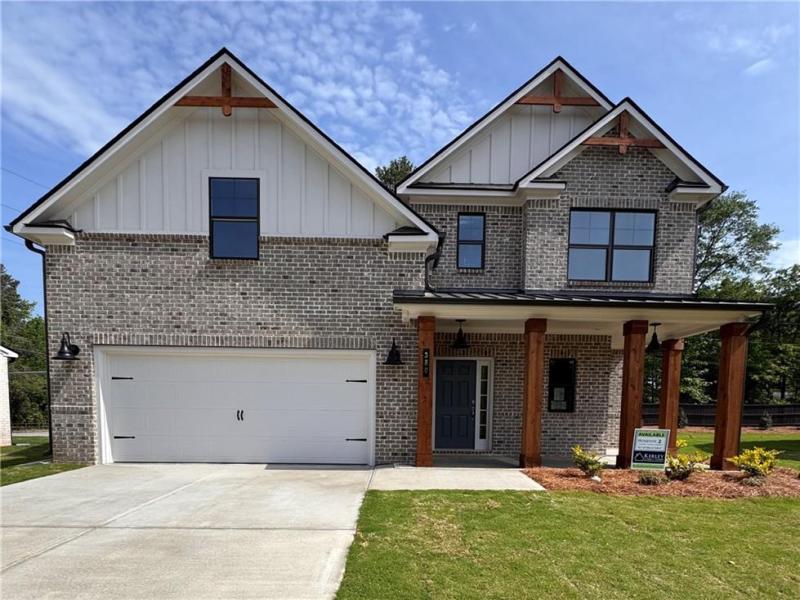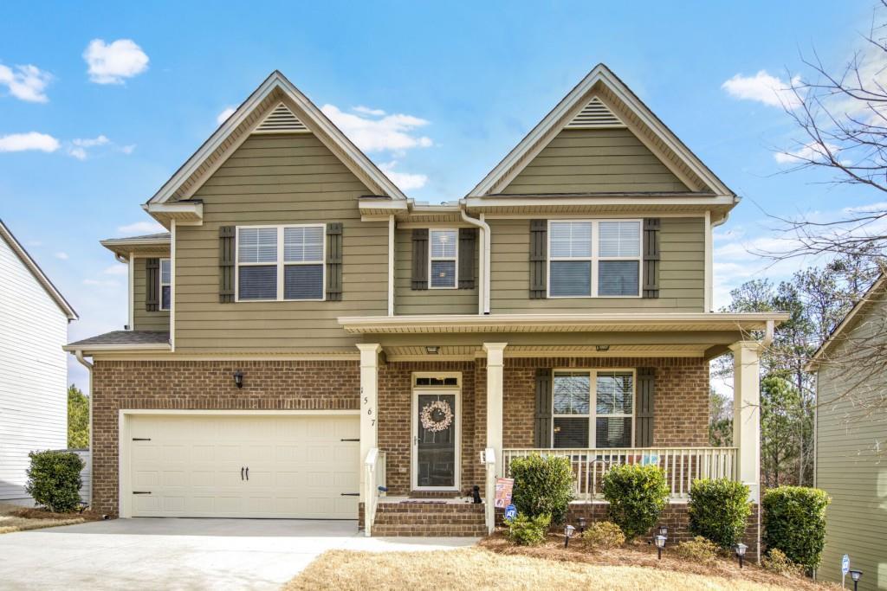Stunning 4-Bedroom Ranch – Modern Elegance Meets Suburban Comfort.
Welcome to this beautifully designed 4-bedroom, 3 full bath ranch-style home in the heart of Austell, GA. From the moment you step inside, you’re greeted by an open floor plan that seamlessly blends modern style with everyday functionality. Gorgeous high-end light fixtures illuminate the spacious layout, while wide sightlines draw your eye across the family room—with its cozy gas log fireplace—to the elegant dining area and chef-inspired kitchen.
The kitchen is a true showpiece, featuring a large island perfect for entertaining, sleek stainless steel appliances, a gas cooktop, and a walk-in pantry offering ample storage. Whether you’re hosting family gatherings or enjoying quiet mornings, this open-concept space delivers both beauty and practicality.
Retreat to the luxurious master suite, where a tray ceiling adds architectural interest and a spa-like bathroom awaits. Enjoy a double vanity, separate soaking tub, walk-in shower, and a generous walk-in closet. The secondary bedrooms on the main level are impressively spacious, offering comfort and flexibility for family or guests.
Upstairs, the fourth bedroom offers endless possibilities. Complete with its own full bath, this space can serve as a guest suite, media room, flex space, or private home office—the choice is yours. All this and a Springwell Whole House Water Filtration System for fresh clean water.
Located in a community that includes a sparkling pool, this home offers the perfect blend of suburban peace and city convenience. You’re just minutes from shopping, with quick access to the interstate, making downtown Atlanta and Hartsfield-Jackson Airport easily accessible.
Enjoy modern living, luxurious details, and a location that truly has it all—this home is a must-see!
Welcome to this beautifully designed 4-bedroom, 3 full bath ranch-style home in the heart of Austell, GA. From the moment you step inside, you’re greeted by an open floor plan that seamlessly blends modern style with everyday functionality. Gorgeous high-end light fixtures illuminate the spacious layout, while wide sightlines draw your eye across the family room—with its cozy gas log fireplace—to the elegant dining area and chef-inspired kitchen.
The kitchen is a true showpiece, featuring a large island perfect for entertaining, sleek stainless steel appliances, a gas cooktop, and a walk-in pantry offering ample storage. Whether you’re hosting family gatherings or enjoying quiet mornings, this open-concept space delivers both beauty and practicality.
Retreat to the luxurious master suite, where a tray ceiling adds architectural interest and a spa-like bathroom awaits. Enjoy a double vanity, separate soaking tub, walk-in shower, and a generous walk-in closet. The secondary bedrooms on the main level are impressively spacious, offering comfort and flexibility for family or guests.
Upstairs, the fourth bedroom offers endless possibilities. Complete with its own full bath, this space can serve as a guest suite, media room, flex space, or private home office—the choice is yours. All this and a Springwell Whole House Water Filtration System for fresh clean water.
Located in a community that includes a sparkling pool, this home offers the perfect blend of suburban peace and city convenience. You’re just minutes from shopping, with quick access to the interstate, making downtown Atlanta and Hartsfield-Jackson Airport easily accessible.
Enjoy modern living, luxurious details, and a location that truly has it all—this home is a must-see!
Listing Provided Courtesy of Keller Williams Realty Signature Partners
Property Details
Price:
$420,000
MLS #:
7565422
Status:
Active
Beds:
4
Baths:
3
Address:
6859 Winding Wade Trail
Type:
Single Family
Subtype:
Single Family Residence
Subdivision:
Creekside at Wade Farm
City:
Austell
Listed Date:
Apr 24, 2025
State:
GA
Finished Sq Ft:
2,184
Total Sq Ft:
2,184
ZIP:
30168
Year Built:
2017
See this Listing
Mortgage Calculator
Schools
Elementary School:
Bryant – Cobb
Middle School:
Lindley
High School:
Pebblebrook
Interior
Appliances
Dishwasher, Disposal, Double Oven, Other
Bathrooms
3 Full Bathrooms
Cooling
Ceiling Fan(s), Other
Fireplaces Total
1
Flooring
Carpet, Wood, Other
Heating
Central, Hot Water, Other
Laundry Features
Laundry Room, Other
Exterior
Architectural Style
Contemporary, Traditional
Community Features
Curbs, Homeowners Assoc, Pool, Sidewalks, Street Lights, Other
Construction Materials
Frame
Exterior Features
Private Entrance, Storage, Other
Other Structures
None
Parking Features
Driveway, Garage
Roof
Composition
Security Features
None
Financial
HOA Fee
$900
HOA Frequency
Annually
Tax Year
2024
Taxes
$4,286
Map
Community
- Address6859 Winding Wade Trail Austell GA
- SubdivisionCreekside at Wade Farm
- CityAustell
- CountyCobb – GA
- Zip Code30168
Similar Listings Nearby
- 1715 Fulmont Circle
Mableton, GA$541,239
2.59 miles away
- 1712 Fulmont Circle
Mableton, GA$531,860
3.16 miles away
- 144 Bobs Drive SW
Mableton, GA$524,900
2.90 miles away
- 4960 Shannon Way SW
Mableton, GA$524,000
3.69 miles away
- 4066 Covered Bridge Road SW
Smyrna, GA$519,000
4.84 miles away
- 4812 Lismoor Trace SW
Mableton, GA$511,000
4.10 miles away
- 1070 Cureton Drive
Austell, GA$509,900
4.49 miles away
- 5964 Rosie Lane
Mableton, GA$509,900
4.01 miles away
- 380 Waterbluff Drive
Mableton, GA$506,329
0.95 miles away
- 1567 Brunswick Street
Lithia Springs, GA$505,000
4.17 miles away

6859 Winding Wade Trail
Austell, GA
LIGHTBOX-IMAGES














































































































