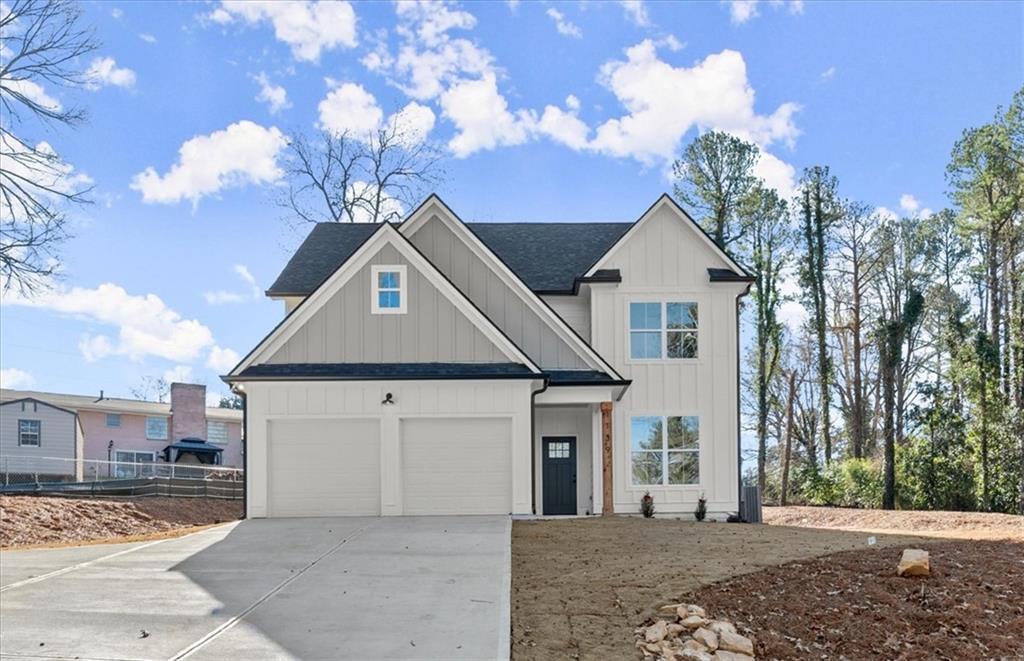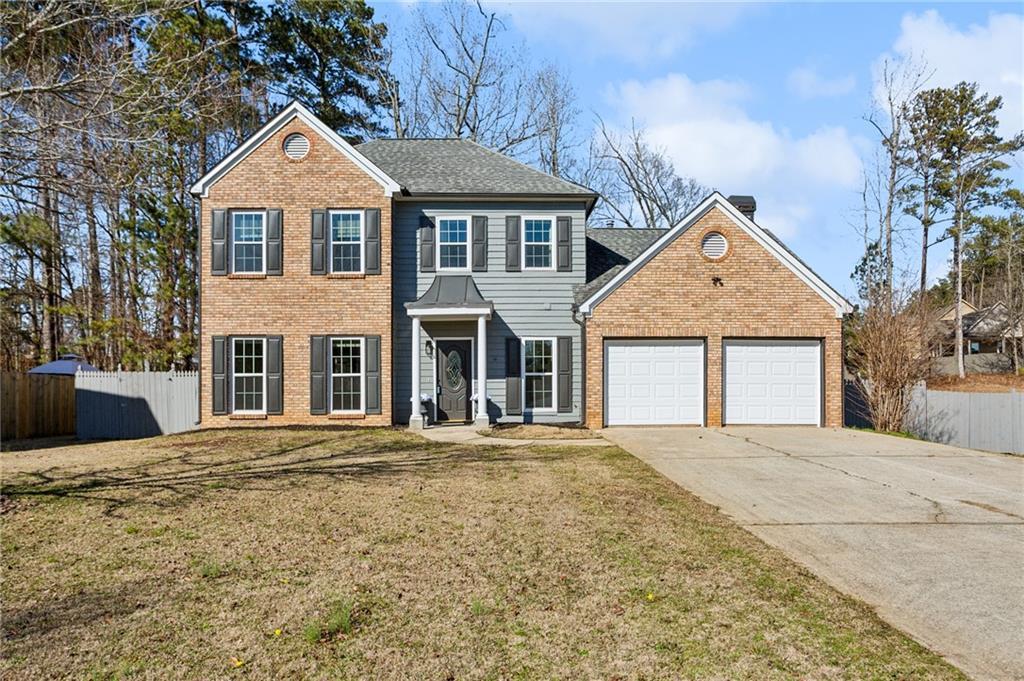Welcome to this beautifully updated 4-bedroom, 3-bath nestled in the northwest suburbs of Austell, GA. This competitively priced home boasts a brand-new roof, beautiful new flooring, fresh paint and a grand living space with soaring ceilings and tons of natural light. The cozy fireplace in the living room creates the perfect spot to unwind, while the kitchen boasts granite countertops and stainless-steel appliances, making it both stylish and functional.
Upstairs, a versatile loft offers the perfect area for a home office, playroom, or additional lounge. The remodeled primary suite features a spa-like bathroom with a frameless glass shower, jacuzzi tub, dual vanities, and modern finishes. Two more bedrooms and another updated bathroom are on this floor, while the guest bedroom and bath are tucked away on the first floor ensuring maximum privacy.
Surrounded by nature, entertainment, and top community amenities, this home is perfect for those seeking suburban tranquility with city convenience. Enjoy outdoor adventures on the Silver Comet Trail, family fun at Six Flags Over Georgia, and relaxing strolls through Sweetwater Park and Tramore Park. Just minutes away, the historic Marietta Square and Mable House Amphitheatre offer cultural and entertainment experiences.
Located in a vibrant community featuring a 120-acre Nature Preserve, residents enjoy a peaceful environment teeming with wildlife. Neighborhood amenities include two pools (adult & baby), a clubhouse, a 1.5-mile trail, and a large soccer field, ensuring endless recreational opportunities. With easy access to I-20, I-285, shopping, dining, and top-rated schools, this home is perfect for first-time buyers, downsizers, or investors looking for a low-maintenance property in a prime location. Don’t miss out on this incredible opportunity! Schedule your tour today and make this Austell beauty your new home!
Upstairs, a versatile loft offers the perfect area for a home office, playroom, or additional lounge. The remodeled primary suite features a spa-like bathroom with a frameless glass shower, jacuzzi tub, dual vanities, and modern finishes. Two more bedrooms and another updated bathroom are on this floor, while the guest bedroom and bath are tucked away on the first floor ensuring maximum privacy.
Surrounded by nature, entertainment, and top community amenities, this home is perfect for those seeking suburban tranquility with city convenience. Enjoy outdoor adventures on the Silver Comet Trail, family fun at Six Flags Over Georgia, and relaxing strolls through Sweetwater Park and Tramore Park. Just minutes away, the historic Marietta Square and Mable House Amphitheatre offer cultural and entertainment experiences.
Located in a vibrant community featuring a 120-acre Nature Preserve, residents enjoy a peaceful environment teeming with wildlife. Neighborhood amenities include two pools (adult & baby), a clubhouse, a 1.5-mile trail, and a large soccer field, ensuring endless recreational opportunities. With easy access to I-20, I-285, shopping, dining, and top-rated schools, this home is perfect for first-time buyers, downsizers, or investors looking for a low-maintenance property in a prime location. Don’t miss out on this incredible opportunity! Schedule your tour today and make this Austell beauty your new home!
Listing Provided Courtesy of Keller Williams Realty Atl Perimeter
Property Details
Price:
$340,000
MLS #:
7539660
Status:
Active Under Contract
Beds:
4
Baths:
3
Address:
2934 Egret Lane
Type:
Single Family
Subtype:
Single Family Residence
Subdivision:
Cypress Club
City:
Austell
Listed Date:
Mar 26, 2025
State:
GA
Finished Sq Ft:
1,882
Total Sq Ft:
1,882
ZIP:
30106
Year Built:
2000
See this Listing
Mortgage Calculator
Schools
Elementary School:
Austell
Middle School:
Cooper
High School:
South Cobb
Interior
Appliances
Dishwasher, Gas Oven, Gas Range, Gas Water Heater, Microwave, Range Hood, Refrigerator, Other
Bathrooms
3 Full Bathrooms
Cooling
Ceiling Fan(s), Central Air
Fireplaces Total
1
Flooring
Carpet, Hardwood, Tile
Heating
Central, Forced Air
Laundry Features
Laundry Room
Exterior
Architectural Style
Traditional
Community Features
Homeowners Assoc, Pool
Construction Materials
Brick Front
Exterior Features
Private Yard
Other Structures
None
Parking Features
Driveway, Garage, Garage Door Opener, Garage Faces Side
Roof
Composition
Security Features
Carbon Monoxide Detector(s), Fire Alarm, Security System Owned, Smoke Detector(s)
Financial
HOA Fee
$289
HOA Frequency
Annually
HOA Includes
Maintenance Grounds, Swim, Trash
Initiation Fee
$300
Tax Year
2024
Taxes
$3,732
Map
Community
- Address2934 Egret Lane Austell GA
- SubdivisionCypress Club
- CityAustell
- CountyCobb – GA
- Zip Code30106
Similar Listings Nearby
- 3913 Brushy Street
Powder Springs, GA$441,990
2.15 miles away
- 6264 James Road
Austell, GA$439,900
2.91 miles away
- 2660 Bateman Street SW
Powder Springs, GA$434,999
4.78 miles away
- 6859 Winding Wade Trail
Austell, GA$430,000
4.38 miles away
- 1610 N Milford Creek Lane SW
Marietta, GA$429,900
4.05 miles away
- 3021 Favor Pines Court SW
Marietta, GA$429,000
4.93 miles away
- 1139 Hembree Lane
Austell, GA$425,000
4.08 miles away
- 3185 Perch Drive SW
Marietta, GA$425,000
3.19 miles away
- 1310 Dillon Road
Austell, GA$425,000
3.22 miles away
- 5854 Cobalt Drive
Powder Springs, GA$420,000
4.89 miles away

2934 Egret Lane
Austell, GA
LIGHTBOX-IMAGES






































































































































































































































































































































































































































