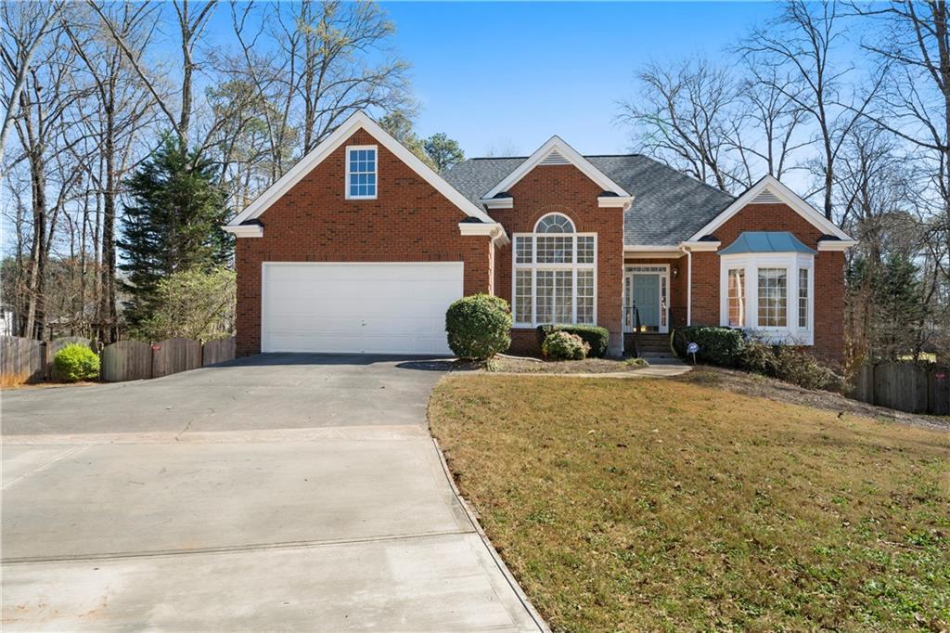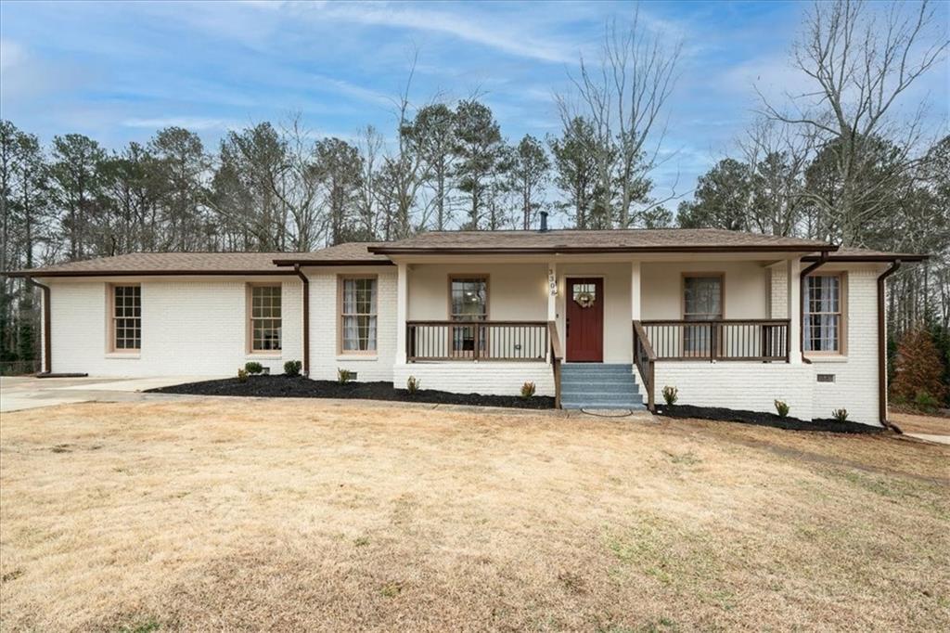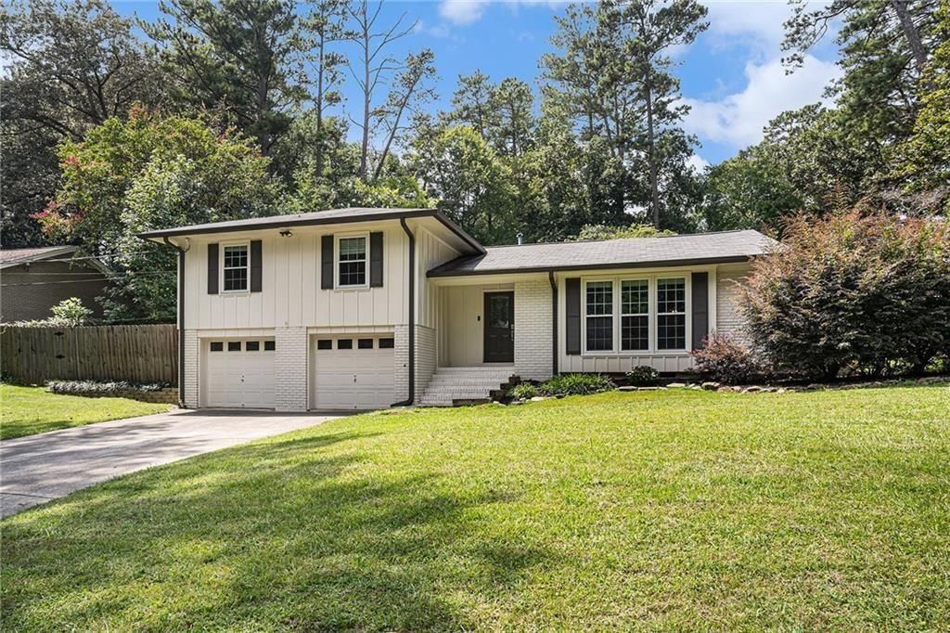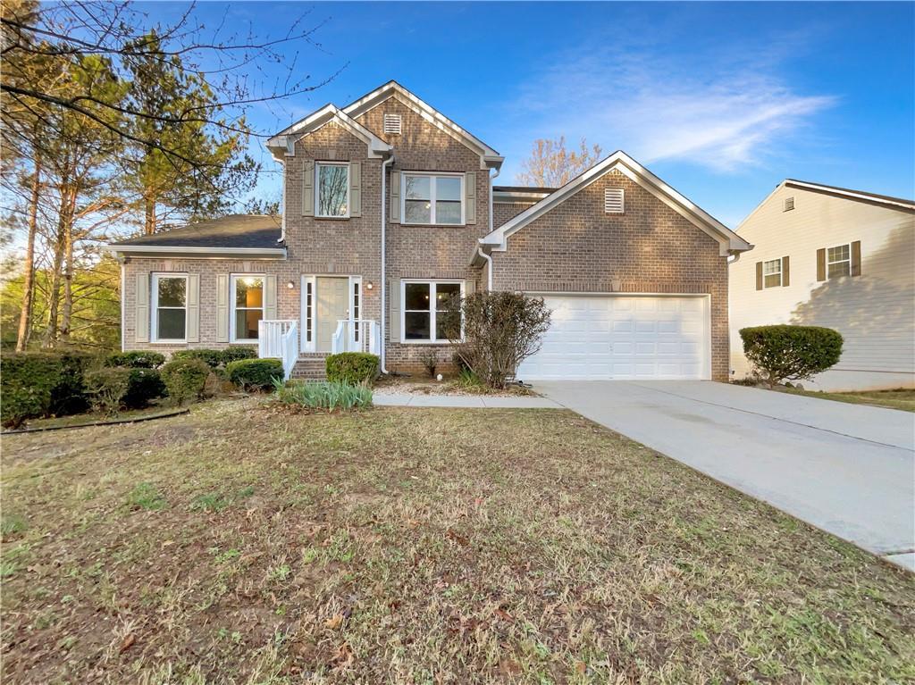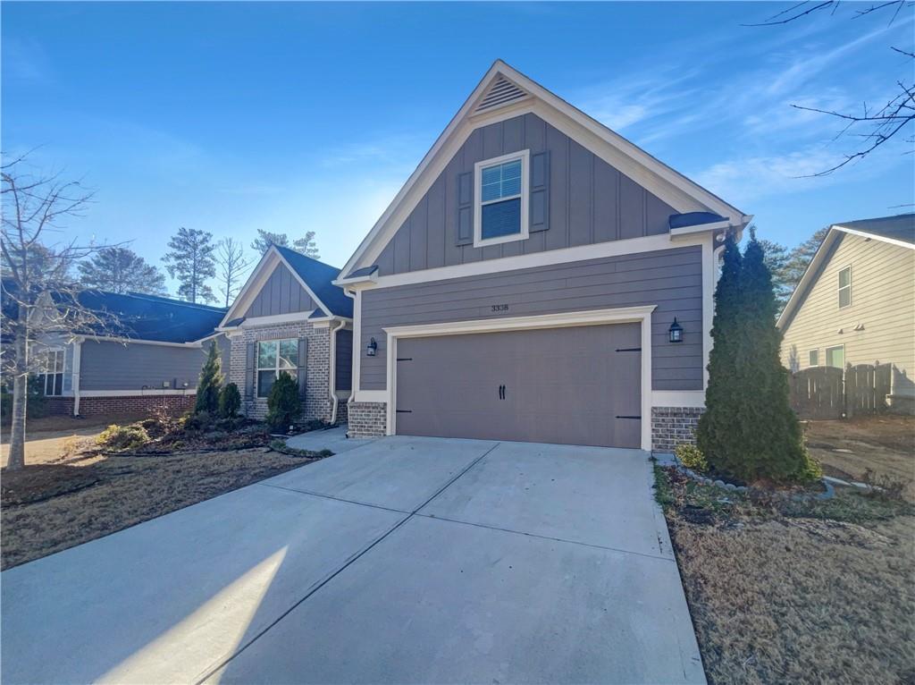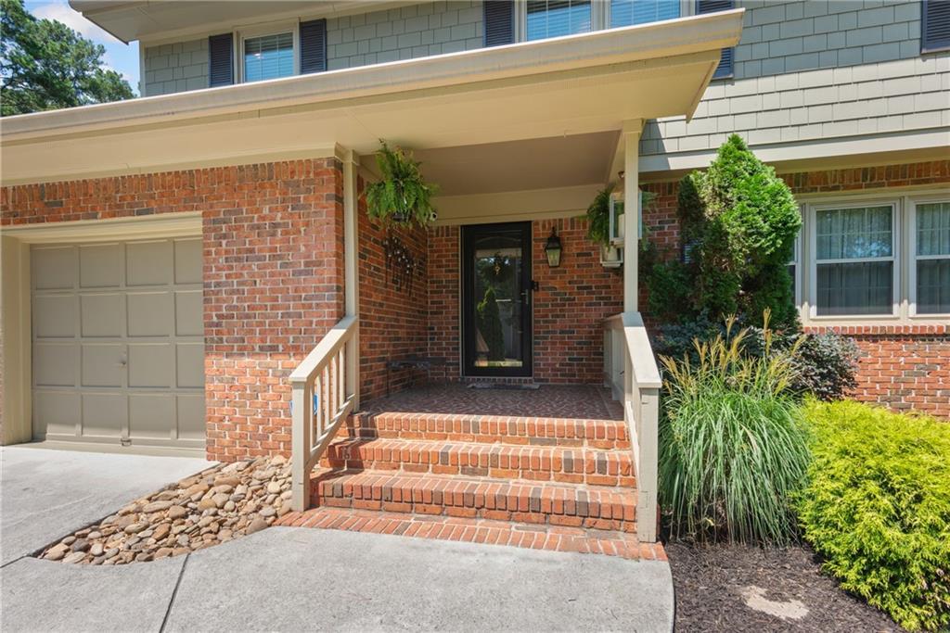Welcome to your FULLY RENOVATED new home in highly sought after Cobb County School district! This 3-bedroom, 2-bathroom property, with a finished basement has been extensively upgraded and features an open layout with abundant natural light. This charming home has everything you’re looking for! Complete upgrades from top to bottom, including new flooring, new stainless steel appliances, upgraded bathrooms and kitchen, as well as new paint through out the entire house. The front entry welcomes you from the inviting front porch and opens to a spacious living room with tons of natural lighting, equipped with a modern brick fireplace to admire. Adjacent to the living room is an elegantly renovated kitchen featuring full upgraded stainless steel appliances, granite countertops, white cabinets and includes a breakfast room with a view overlooking the backyard. This home also has a formal dining area that allows for hosting and entertaining. The master suite situated on the main level features a spa-like bathroom with a new vanity, soaking tub, and separate shower. Two additional upstairs bedrooms share an updated second bathroom with a tiled shower and custom vanity. With large bedrooms that are complete with new carpet and plenty of storage, you don’t want to miss this! The lower level includes a finished room and storage area that provides access to a spacious two-car garage and huge laundry room. The finished basement is well-suited for use as an additional bedroom, office, playroom, or media room. The landscaped and fenced in backyard includes a spacious level area suitable for pets and recreational activities, as well as an upper deck designed for grilling and appreciating the scenic views. A short 5 min walk to the silver comet trail you have easy access to hike and explore, around. It is also right around the corner from multiple restaurants and shopping! Enjoy this move-in ready home in this charming subdivision complete with a pool and mimimal HOA, come see it today!
Listing Provided Courtesy of BKS Realty, LLC.
Property Details
Price:
$359,500
MLS #:
7558019
Status:
Active
Beds:
3
Baths:
2
Address:
1084 Whistle Drive
Type:
Single Family
Subtype:
Single Family Residence
Subdivision:
Floyd Station
City:
Austell
Listed Date:
Apr 10, 2025
State:
GA
Finished Sq Ft:
1,966
Total Sq Ft:
1,966
ZIP:
30106
Year Built:
1990
See this Listing
Mortgage Calculator
Schools
Elementary School:
Russell – Cobb
Middle School:
Floyd
High School:
South Cobb
Interior
Appliances
Dishwasher, Disposal, Gas Range
Bathrooms
2 Full Bathrooms
Cooling
Central Air
Fireplaces Total
1
Flooring
Carpet, Luxury Vinyl, Tile
Heating
Central
Laundry Features
Gas Dryer Hookup, In Basement, Sink
Exterior
Architectural Style
Traditional
Community Features
Clubhouse, Near Public Transport, Near Schools, Near Shopping, Near Trails/ Greenway, Pool, Sidewalks
Construction Materials
Wood Siding
Exterior Features
Private Entrance, Rain Gutters
Other Structures
None
Parking Features
Attached, Garage, Garage Faces Front
Roof
Composition, Shingle
Security Features
Smoke Detector(s)
Financial
HOA Fee
$550
HOA Fee 2
$550
HOA Frequency
Annually
Tax Year
2024
Taxes
$3,768
Map
Community
- Address1084 Whistle Drive Austell GA
- SubdivisionFloyd Station
- CityAustell
- CountyCobb – GA
- Zip Code30106
Similar Listings Nearby
- 671 BENSON HURST Drive SW
Mableton, GA$464,900
0.90 miles away
- 1129 Annie Lane SW
Mableton, GA$464,900
0.85 miles away
- 1151 Wisteria Drive SW
Mableton, GA$462,900
0.37 miles away
- 3308 WILDWOOD Drive SW
Marietta, GA$460,000
1.89 miles away
- 5015 Scuppernong Court
Austell, GA$459,900
3.60 miles away
- 1276 Kingsview Circle SE
Smyrna, GA$459,900
4.18 miles away
- 5498 STONEYBROOK Court SE
Mableton, GA$459,000
4.51 miles away
- 3110 Cambrian Terrace
Austell, GA$455,000
2.81 miles away
- 3338 Carolina Wren Trail SW
Marietta, GA$455,000
1.61 miles away
- 647 Shannon Green Circle
Mableton, GA$450,000
1.45 miles away

1084 Whistle Drive
Austell, GA
LIGHTBOX-IMAGES




































































