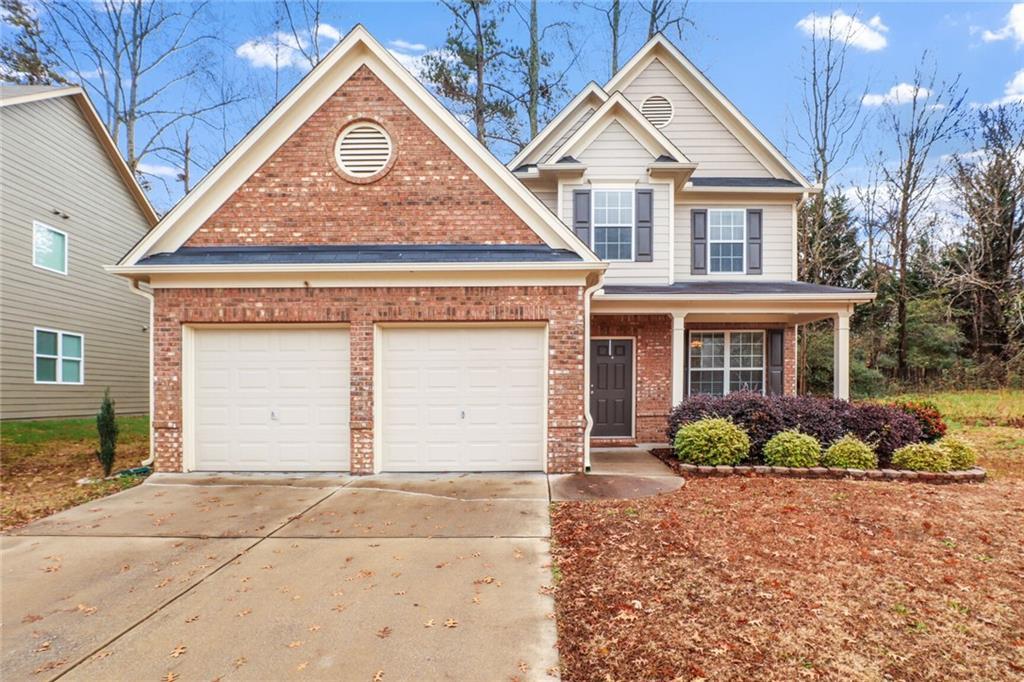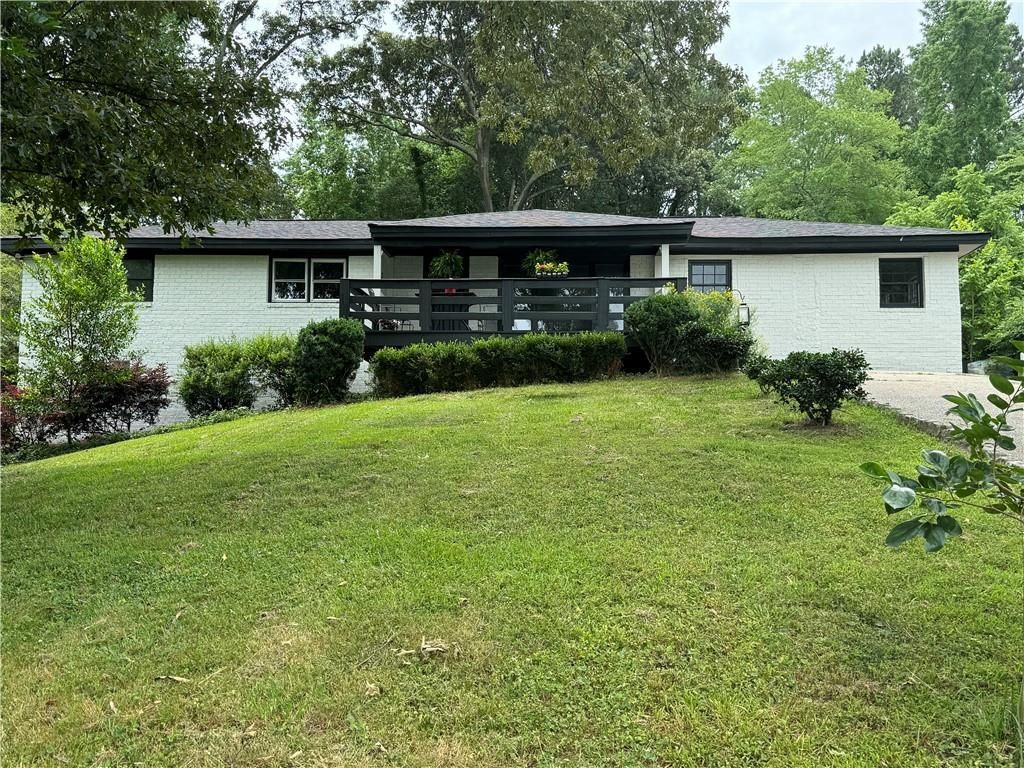Up to $14,500 in Down Payment and Closing Cost Assistance available! Home must be owner-occupied but borrower can own other property.
MUST SEE RANCH!! Priced to sell. Charming ranch with an open floor plan, great for mobility challenged occupant. Exterior ramp and fall alert cameras in place are negotiable. Home has 3 bedrooms and 2 full baths, one with a walk-in shower. The bonus room makes a great man/woman cave or hangout space. Painted gray cabinets, granite counters and tile backsplash are a perfect compliment to the stainless appliances featured in the kitchen. Designed for entertaining, the spacious screened-in porch and deck off the kitchen/dining area is a must have! The home backs up to a large fenced yard. Everything in this home was updated 6 years ago and brought up to code when the current owners purchased it. This is a great find!
MUST SEE RANCH!! Priced to sell. Charming ranch with an open floor plan, great for mobility challenged occupant. Exterior ramp and fall alert cameras in place are negotiable. Home has 3 bedrooms and 2 full baths, one with a walk-in shower. The bonus room makes a great man/woman cave or hangout space. Painted gray cabinets, granite counters and tile backsplash are a perfect compliment to the stainless appliances featured in the kitchen. Designed for entertaining, the spacious screened-in porch and deck off the kitchen/dining area is a must have! The home backs up to a large fenced yard. Everything in this home was updated 6 years ago and brought up to code when the current owners purchased it. This is a great find!
Listing Provided Courtesy of The Gates Real Estate Group, Inc.
Property Details
Price:
$285,000
MLS #:
7487888
Status:
Active
Beds:
3
Baths:
2
Address:
4691 Bo Hendrick Drive
Type:
Single Family
Subtype:
Single Family Residence
Subdivision:
Homesite
City:
Austell
Listed Date:
Nov 17, 2024
State:
GA
Finished Sq Ft:
1,284
Total Sq Ft:
1,284
ZIP:
30106
Year Built:
1970
See this Listing
Mortgage Calculator
Schools
Elementary School:
Clarkdale
Middle School:
Cooper
High School:
South Cobb
Interior
Appliances
Dishwasher, Electric Range, Electric Water Heater, Microwave
Bathrooms
2 Full Bathrooms
Cooling
Ceiling Fan(s), Central Air
Flooring
Luxury Vinyl
Heating
Forced Air, Natural Gas
Laundry Features
Electric Dryer Hookup, Laundry Closet, Main Level
Exterior
Architectural Style
Ranch
Community Features
None
Construction Materials
Frame
Exterior Features
Storage
Other Structures
Shed(s)
Parking Features
Driveway
Roof
Composition
Financial
Tax Year
2023
Taxes
$1,585
Map
Community
- Address4691 Bo Hendrick Drive Austell GA
- SubdivisionHomesite
- CityAustell
- CountyCobb – GA
- Zip Code30106
Similar Listings Nearby
- 1761 Brandemere Drive
Austell, GA$370,000
4.36 miles away
- 1886 Carisbrook Place
Austell, GA$369,999
3.61 miles away
- 2716 Battle Trail SW
Marietta, GA$369,900
3.80 miles away
- 3957 Birdie Drive
Douglasville, GA$366,000
3.88 miles away
- 2832 Golden Club Bend
Austell, GA$365,000
1.06 miles away
- 2192 Weslan Drive
Austell, GA$365,000
2.18 miles away
- 2070 Bonny Glen Circle
Austell, GA$365,000
2.35 miles away
- 184 Chamberlyn Lane
Hiram, GA$365,000
4.76 miles away
- 2023 Lee Drive
Austell, GA$360,000
3.43 miles away
- 2135 Stonebrook Drive
Austell, GA$360,000
2.38 miles away

4691 Bo Hendrick Drive
Austell, GA
LIGHTBOX-IMAGES
























































































































































































































































































































































