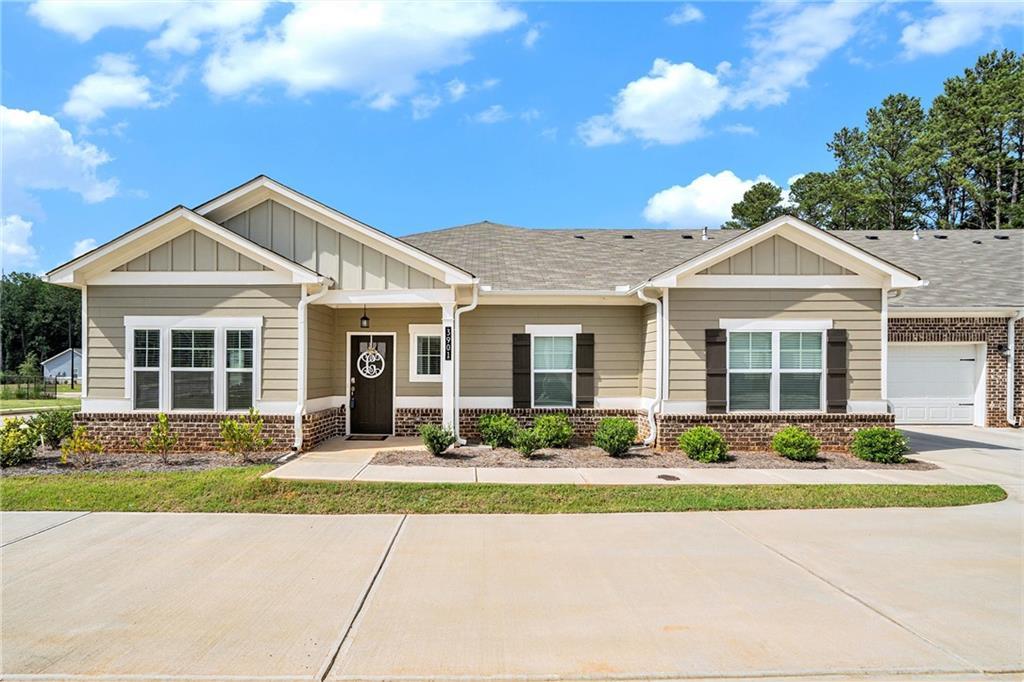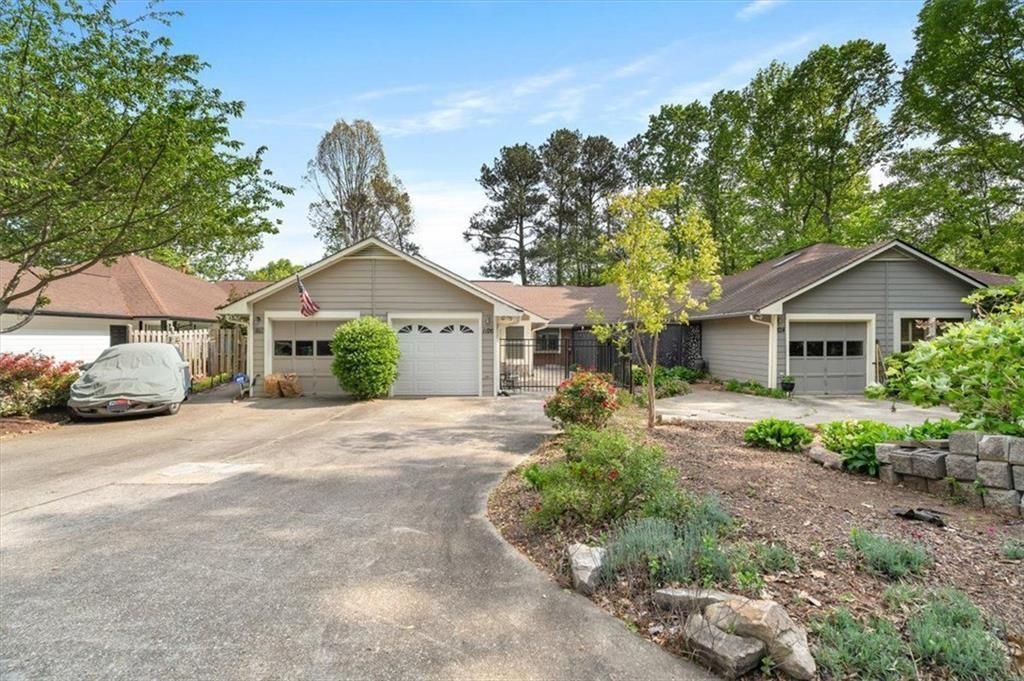Do not miss an incredible opportunity to own this beautiful and meticulously maintained condominium in the heart of Austell! The main level of the home features gleaming hardwood floors throughout and an open-concept design. The kitchen, with warm pecan cabinetry, stainless steel appliances, granite countertops, a pantry, and a large breakfast bar, flows effortlessly into the stately family room with a fireplace flanked by built-ins on each side and then into the inviting dining alcove. The alcove offers access to the poured patio overlooking the wooded backyard space. Back inside, the main level also offers a half bath.
The upper level boasts a luxurious primary suite with a tray ceiling and a large sitting area, drenched in natural sunlight. The primary suite also has an en suite with double vanities, tile floors, a relaxing corner soaking tub, a separate glass-enclosed shower, and a large walk-in closet with built-in organizers. The upper level is also complete with the second full bath, two more spacious secondary bedrooms, and a separate laundry room.
Located close to schools, shopping, and dining, this wonderful opportunity will not last long. Call to schedule your tour today!
The upper level boasts a luxurious primary suite with a tray ceiling and a large sitting area, drenched in natural sunlight. The primary suite also has an en suite with double vanities, tile floors, a relaxing corner soaking tub, a separate glass-enclosed shower, and a large walk-in closet with built-in organizers. The upper level is also complete with the second full bath, two more spacious secondary bedrooms, and a separate laundry room.
Located close to schools, shopping, and dining, this wonderful opportunity will not last long. Call to schedule your tour today!
Listing Provided Courtesy of Redfin Corporation
Property Details
Price:
$320,000
MLS #:
7546365
Status:
Active
Beds:
3
Baths:
3
Address:
4221 Weavers White Lane Unit 18
Type:
Condo
Subtype:
Condominium
Subdivision:
Mill Park Condominiums
City:
Austell
Listed Date:
Mar 25, 2025
State:
GA
Finished Sq Ft:
1,923
Total Sq Ft:
1,923
ZIP:
30106
Year Built:
2008
Schools
Elementary School:
Sanders
Middle School:
Floyd
High School:
South Cobb
Interior
Appliances
Dishwasher, Disposal, Dryer, Electric Water Heater, Gas Range, Microwave, Refrigerator, Self Cleaning Oven, Washer
Bathrooms
2 Full Bathrooms, 1 Half Bathroom
Cooling
Central Air
Fireplaces Total
1
Flooring
Carpet, Hardwood, Laminate
Heating
Natural Gas
Laundry Features
In Hall, Upper Level
Exterior
Architectural Style
Townhouse
Community Features
Dog Park, Pool
Construction Materials
Brick Front, Cement Siding, Stone
Exterior Features
Rain Gutters
Other Structures
None
Parking Features
Attached, Driveway, Garage, Garage Door Opener, Garage Faces Front, Kitchen Level
Roof
Composition
Security Features
Security System Owned
Financial
HOA Fee
$330
HOA Frequency
Monthly
Initiation Fee
$660
Tax Year
2024
Taxes
$3,041
Map
Community
- Address4221 Weavers White Lane Unit 18 Austell GA
- SubdivisionMill Park Condominiums
- CityAustell
- CountyCobb – GA
- Zip Code30106
Similar Listings Nearby
- 3919 Shelleydale Drive
Powder Springs, GA$390,000
3.06 miles away
- 2001 Macland Square Drive Unit 11
Marietta, GA$375,000
3.74 miles away
- 3901 Shelleydale Drive
Powder Springs, GA$372,000
3.09 miles away
- 3221 ABBOTT Drive Unit 5
Powder Springs, GA$349,999
2.35 miles away
- 4809 Shae Court
Powder Springs, GA$324,900
4.76 miles away
- 632 Plaza Drive SE Unit 6
Kennesaw, GA$320,000
4.78 miles away
- 3916 Abbott Way Unit 2
Powder Springs, GA$319,550
2.26 miles away
- 1126 BERKLEY Drive SE
Smyrna, GA$315,000
3.98 miles away
- 3310 Raes Creek Road Unit 16
Marietta, GA$305,000
1.86 miles away

4221 Weavers White Lane Unit 18
Austell, GA
LIGHTBOX-IMAGES


























































































































































































































































































