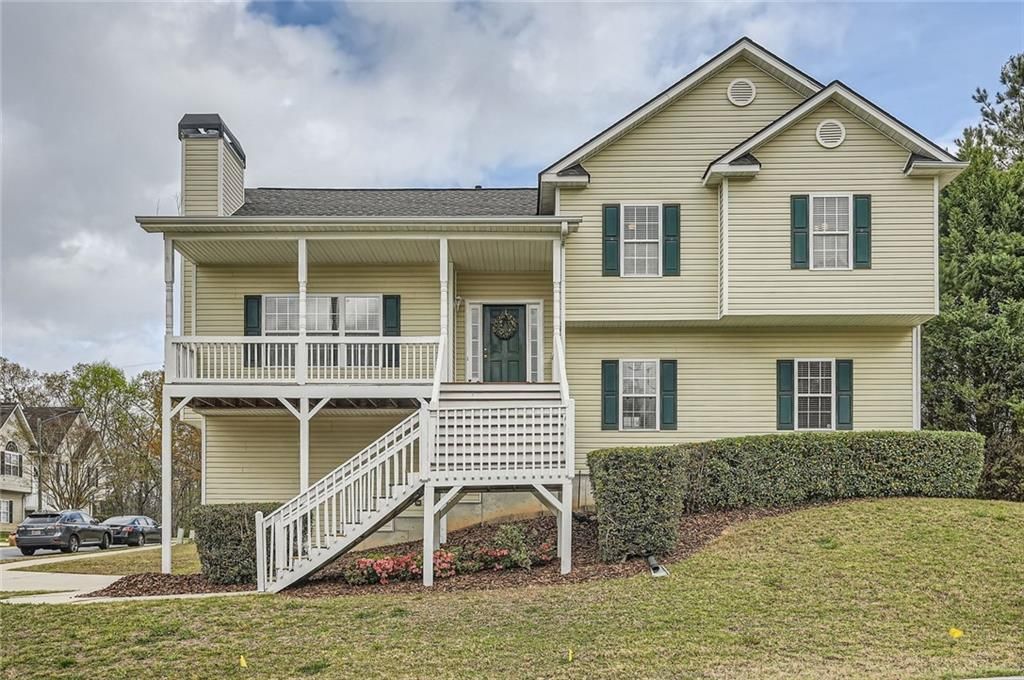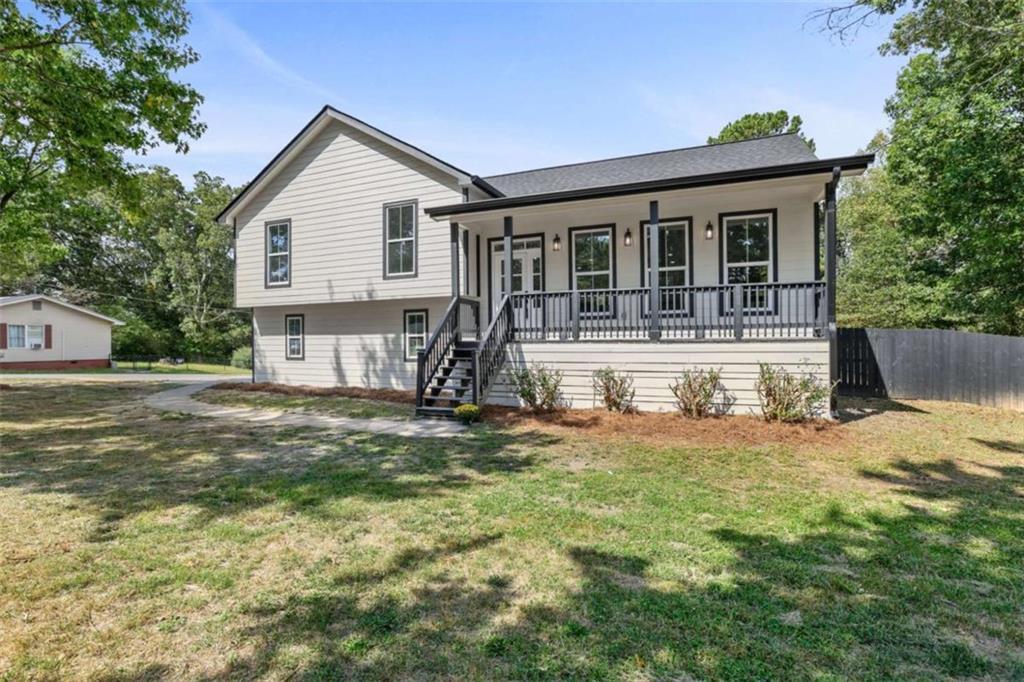This delightful home perfectly blends charm, character, and functional living spaces. Featuring 3 bedrooms and 2 baths, the interior boasts an inviting family room with a cozy fireplace, creating the ideal setting for relaxation. Bay windows in both the family room and dining room infuse the space with natural light and timeless appeal.
The kitchen has been beautifully updated with brand-new quartz countertops, complemented by refinished white cabinets that create a fresh, modern look. Luxury vinyl flooring has been installed throughout the home, adding both style and durability. The interior and exterior have been freshly painted, offering a crisp and clean aesthetic.
The partially finished basement, requiring only flooring to complete, offers exciting potential for expansion—perfect for a recreation area, home office, or additional living space. Outside, the spacious backyard invites you to unwind, garden, or entertain. Conveniently located near parks and amenities, this home offers an exceptional blend of comfort and convenience. A wonderful opportunity to create your dream living space!
The kitchen has been beautifully updated with brand-new quartz countertops, complemented by refinished white cabinets that create a fresh, modern look. Luxury vinyl flooring has been installed throughout the home, adding both style and durability. The interior and exterior have been freshly painted, offering a crisp and clean aesthetic.
The partially finished basement, requiring only flooring to complete, offers exciting potential for expansion—perfect for a recreation area, home office, or additional living space. Outside, the spacious backyard invites you to unwind, garden, or entertain. Conveniently located near parks and amenities, this home offers an exceptional blend of comfort and convenience. A wonderful opportunity to create your dream living space!
Listing Provided Courtesy of GK Properties, LLC
Property Details
Price:
$275,000
MLS #:
7545686
Status:
Active Under Contract
Beds:
3
Baths:
2
Address:
6405 GRAFTON Drive
Type:
Single Family
Subtype:
Single Family Residence
Subdivision:
Sewell Ridge
City:
Austell
Listed Date:
Mar 24, 2025
State:
GA
Finished Sq Ft:
1,960
Total Sq Ft:
1,960
ZIP:
30168
Year Built:
1991
Schools
Elementary School:
Bryant – Cobb
Middle School:
Lindley
High School:
Pebblebrook
Interior
Appliances
Refrigerator, Gas Range, Dishwasher
Bathrooms
2 Full Bathrooms
Cooling
Central Air, Ceiling Fan(s)
Fireplaces Total
1
Flooring
Laminate, Carpet
Heating
Central
Laundry Features
In Basement
Exterior
Architectural Style
Traditional
Community Features
None
Construction Materials
Frame
Exterior Features
None
Other Structures
None
Parking Features
Driveway
Parking Spots
2
Roof
Composition
Security Features
None
Financial
Tax Year
2024
Taxes
$2,660
Map
Community
- Address6405 GRAFTON Drive Austell GA
- SubdivisionSewell Ridge
- CityAustell
- CountyCobb – GA
- Zip Code30168
Similar Listings Nearby
- 1761 Brandemere Drive
Austell, GA$355,000
0.46 miles away
- 6914 Fairway Trail
Austell, GA$355,000
2.01 miles away
- 629 Moselle Drive SW
Mableton, GA$355,000
2.39 miles away
- 4648 Danna Drive
Austell, GA$350,000
3.20 miles away
- 3080 W Jackson Way
Austell, GA$350,000
3.71 miles away
- 5997 Tate Drive
Austell, GA$350,000
3.72 miles away
- 2192 Weslan Drive
Austell, GA$349,900
2.81 miles away
- 5747 S Gordon Road
Austell, GA$349,900
1.16 miles away
- 3457 Skyview Drive
Lithia Springs, GA$349,900
3.23 miles away
- 110 Ridge Court SE
Mableton, GA$349,500
2.94 miles away

6405 GRAFTON Drive
Austell, GA
LIGHTBOX-IMAGES




























































































































































































































































































































































































