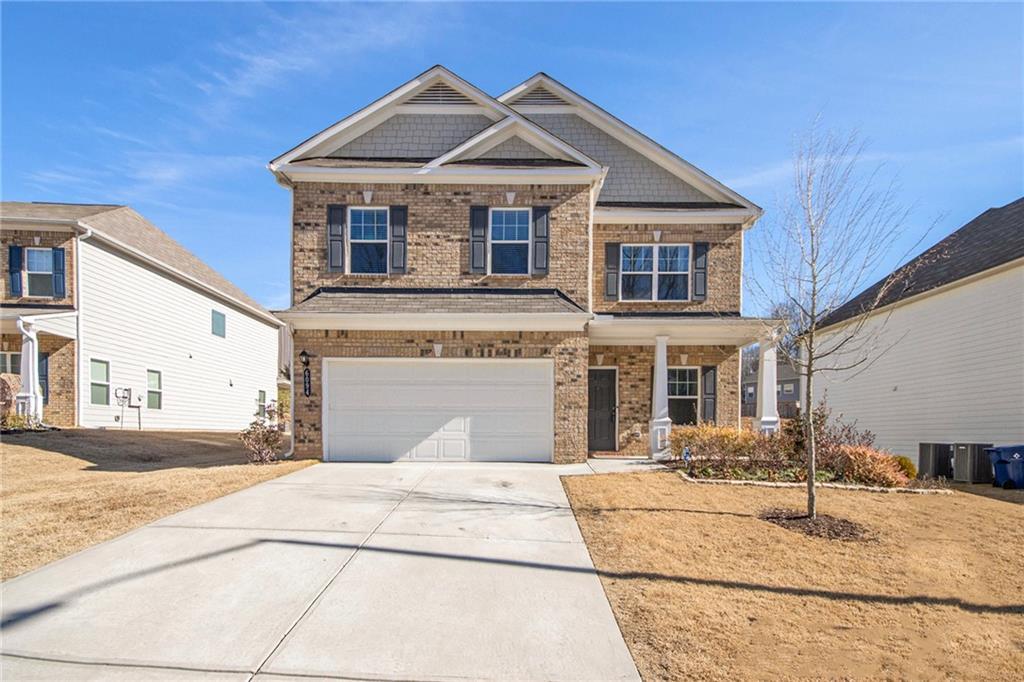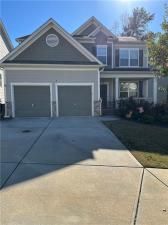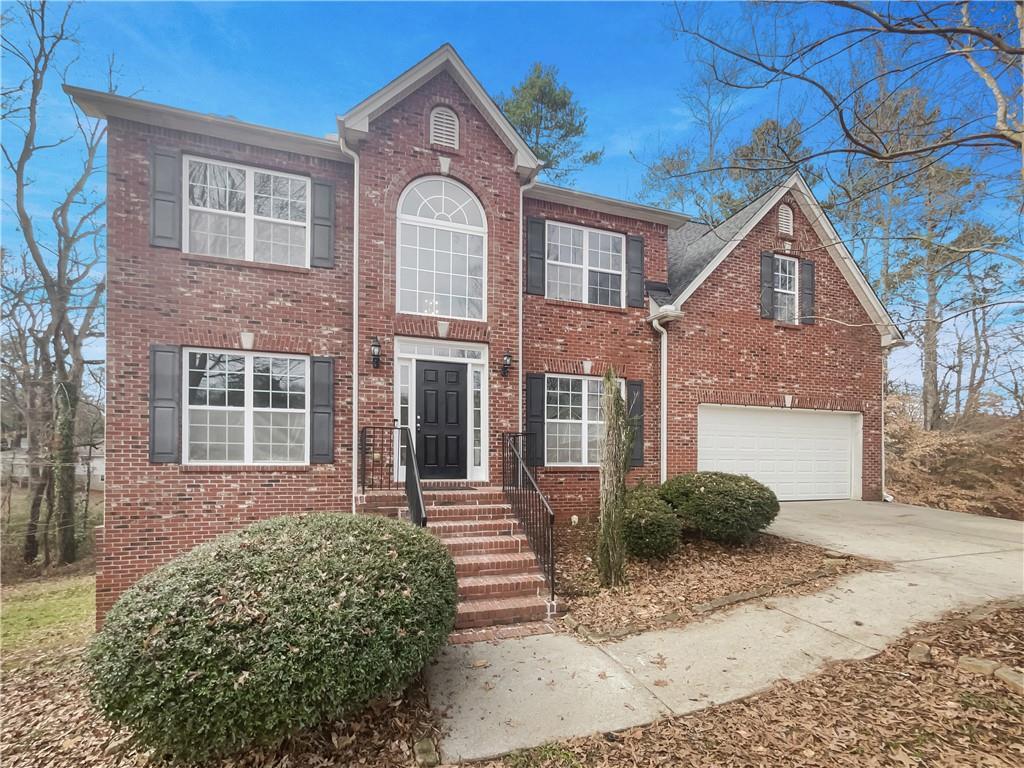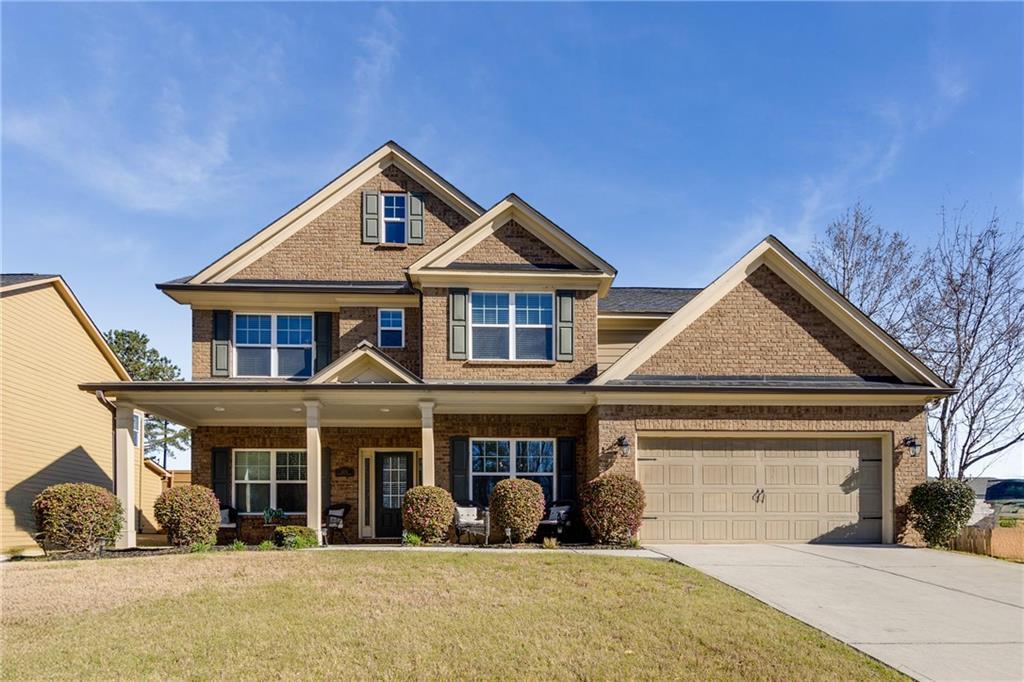New Improved Price Point. Beautifully laid out home. Ample kitchen, living room and bed rooms spaces. Large basement boasting of 2 spacious bedrooms, plus large room, could be used as a sleep area. Two closet space on each side of this room. Large family/home movie/exercise space/work area in basement. Additional kitchen space in basement. Master bath has separate shower and double vanity. Fireplace in Living room ready for intimate family gathering around warm fire to stave off the cold. Walk out basement to large back yard with fruit trees. Outside faucet for easy clean up after a BBQ or social gathering in large back yard with no homes or obstruction in rear. Must see to appreciate. House is located in a cul-de-sac- giving it a lovely curve appeal. This home is located in a beautiful striving neighborhood. Priced to sell. Motivated seller. Improve price point. New carpets throughout.
Listing Provided Courtesy of Maximum One Greater Atlanta Realtors
Property Details
Price:
$385,000
MLS #:
7506215
Status:
Active
Beds:
5
Baths:
3
Address:
4115 Brightmore Drive
Type:
Single Family
Subtype:
Single Family Residence
Subdivision:
Stonebrook
City:
Austell
Listed Date:
Jan 7, 2025
State:
GA
Finished Sq Ft:
2,606
Total Sq Ft:
2,606
ZIP:
30106
Year Built:
2007
Schools
Elementary School:
Austell
Middle School:
Garrett
High School:
South Cobb
Interior
Appliances
Dishwasher, Refrigerator, Microwave, Electric Range
Bathrooms
3 Full Bathrooms
Cooling
Central Air
Fireplaces Total
1
Flooring
Carpet, Ceramic Tile, Laminate
Heating
Central
Laundry Features
Laundry Room, Lower Level
Exterior
Architectural Style
Craftsman
Community Features
Curbs
Construction Materials
Aluminum Siding, Brick
Exterior Features
Lighting, Private Yard, Rear Stairs, Storage, Courtyard
Other Structures
Storage
Parking Features
Garage Faces Front
Parking Spots
2
Roof
Shingle
Security Features
Smoke Detector(s)
Financial
HOA Fee
$425
HOA Fee 2
$425
HOA Frequency
Annually
Tax Year
2024
Taxes
$4,503
Map
Community
- Address4115 Brightmore Drive Austell GA
- SubdivisionStonebrook
- CityAustell
- CountyCobb – GA
- Zip Code30106
Similar Listings Nearby
- 4885 Stout Parkway
Powder Springs, GA$500,000
3.06 miles away
- 6094 Whitetail Deer Run
Mableton, GA$499,900
2.94 miles away
- 355 Hilltop Cir Extension SW
Mableton, GA$495,000
4.54 miles away
- 671 BENSON HURST Drive SW
Mableton, GA$489,900
4.64 miles away
- 376 Waterbluff Drive
Mableton, GA$489,284
4.28 miles away
- 5015 Scuppernong Court
Austell, GA$485,000
1.40 miles away
- 2013 Chesley Drive
Austell, GA$478,899
3.43 miles away
- 4555 Sweetlake Court
Mableton, GA$477,784
4.04 miles away
- 5132 Silhouette Lane SW
Mableton, GA$477,000
4.03 miles away
- 3475 Summerlin Parkway
Lithia Springs, GA$475,000
3.13 miles away

4115 Brightmore Drive
Austell, GA
LIGHTBOX-IMAGES















































































































































































































































































































































