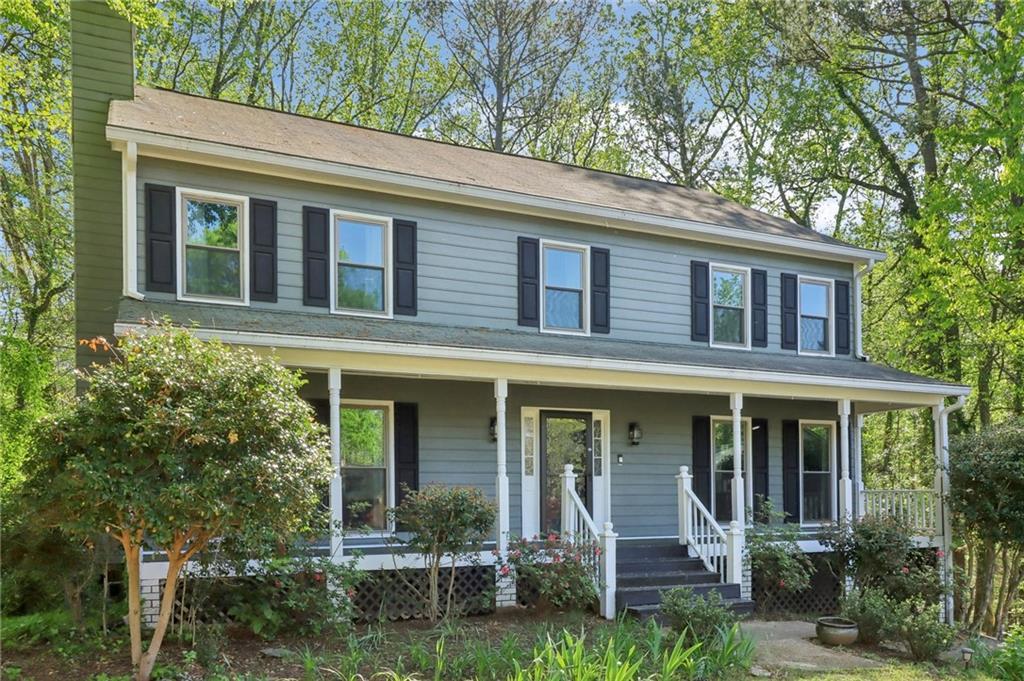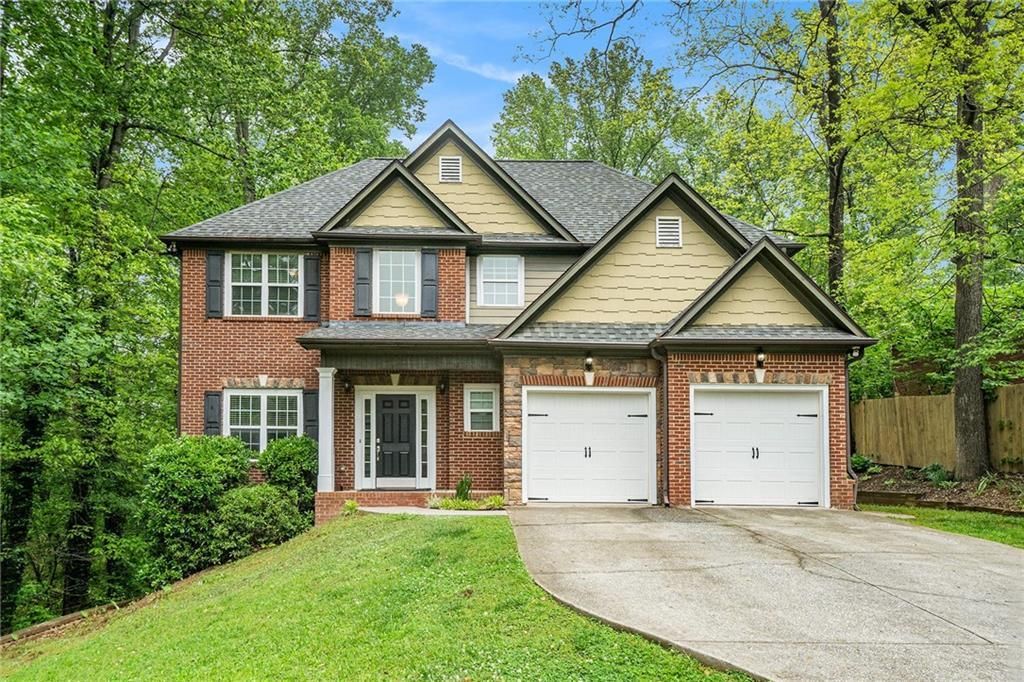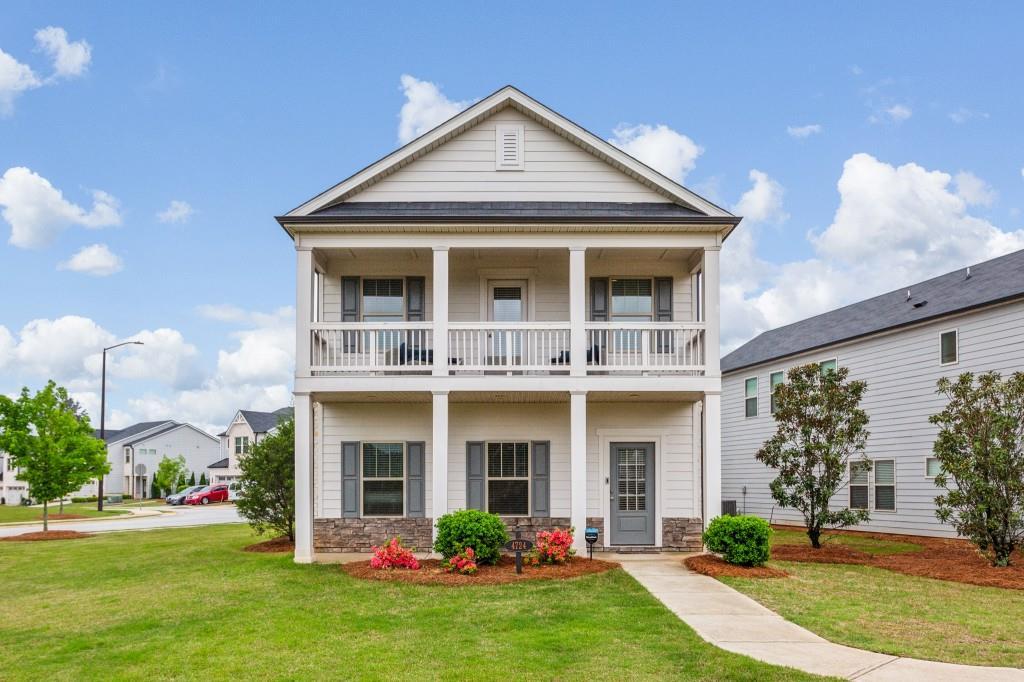Original owners and priced WAY below market to sell quickly! Business in the front and party in the back! Over 3,000 sq ft of space! Stunning brick front with spacious two car garage, den/office in the front along with separate formal dining room. The front of the home was made to impress and showcases beautiful landscaping. The back of the house is made for living! Open floorplan with a cozy living room, and a long spacious kitchen with cabinets for miles it seems, with granite countertops and upgraded appliances make this kitchen not only a show stopper, but the heart of the home! Oversized granite island is customed designed to view the living room, with a keeping room to the back – amazing layout for casual daily living. Access to the reasonably sized, level and wooded back yard is between the kitchen and extra room that can be a keeping room, room for pets or a study area – lots of possibilities. Upstairs there’s three bedrooms, two full bath plus an owners suite that truly lives up to the name. Owners suite boasts his and her closets, an extended area for a sitting room and a very large private bathroom. Tub is double sized! Picture window in the bathroom overlooks the wooded back yard. Private bathroom offers even more walk in closet space! Newer roof, landscaped lawn, one of the largest lots in the neighborhood and TONS of sq ft. Neighborhood has a pool and HOA. This is so much property for the price! It will not last long at this price point, and for this reason, this home is being sold as is. We welcome your inspectors as this is the original owner.
Listing Provided Courtesy of Battle Residential Real Estate
Property Details
Price:
$389,900
MLS #:
7565382
Status:
Active
Beds:
4
Baths:
3
Address:
808 Wade Farm Drive
Type:
Single Family
Subtype:
Single Family Residence
Subdivision:
Wade Farm
City:
Austell
Listed Date:
Apr 23, 2025
State:
GA
Finished Sq Ft:
3,028
Total Sq Ft:
3,028
ZIP:
30168
Year Built:
2013
Schools
Elementary School:
Bryant – Cobb
Middle School:
Lindley
High School:
Pebblebrook
Interior
Appliances
Dishwasher, Disposal, Gas Range, Microwave, Range Hood, Refrigerator
Bathrooms
3 Full Bathrooms
Cooling
Central Air
Fireplaces Total
1
Flooring
Carpet, Luxury Vinyl
Heating
Central
Laundry Features
Main Level
Exterior
Architectural Style
Traditional
Community Features
Near Public Transport, Near Schools, Near Shopping, Pool
Construction Materials
Brick Front, Hardi Plank Type
Exterior Features
Rain Gutters
Other Structures
None
Parking Features
Garage
Roof
Composition
Security Features
Smoke Detector(s)
Financial
HOA Fee
$900
HOA Fee 2
$900
HOA Frequency
Annually
Tax Year
2024
Taxes
$5,062
Map
Community
- Address808 Wade Farm Drive Austell GA
- SubdivisionWade Farm
- CityAustell
- CountyCobb – GA
- Zip Code30168
Similar Listings Nearby
- 1704 Fulmont Circle
Mableton, GA$505,009
3.14 miles away
- 251 Vinings Retreat View SW
Mableton, GA$500,000
2.60 miles away
- 4812 Lismoor Trace SW
Mableton, GA$500,000
3.99 miles away
- 4066 Covered Bridge Road SW
Smyrna, GA$500,000
4.74 miles away
- 760 KING SWORD Court
Mableton, GA$499,999
2.41 miles away
- 71 Anita Place SE
Mableton, GA$499,000
3.31 miles away
- 458 vinings vintage Circle
Mableton, GA$499,000
2.59 miles away
- 795 Creek Glen Road
Mableton, GA$499,000
3.33 miles away
- 4724 Electric Avenue SW
Mableton, GA$499,000
3.69 miles away
- 2030 HYDRANGEA Lane
Austell, GA$492,500
4.46 miles away

808 Wade Farm Drive
Austell, GA
LIGHTBOX-IMAGES






































































































































































































































































































































































































































































