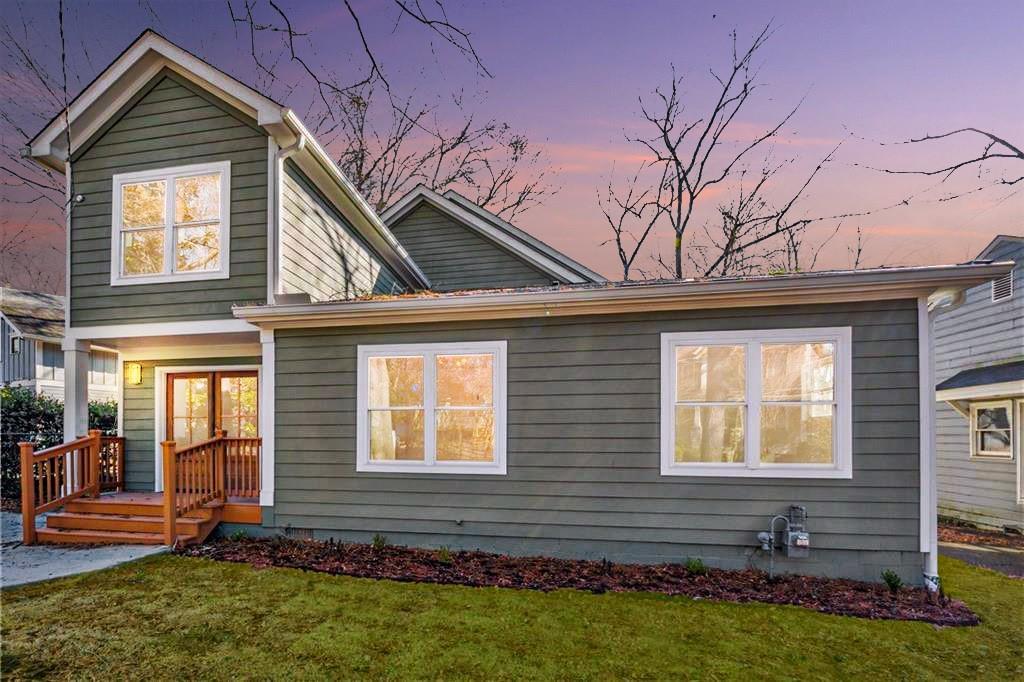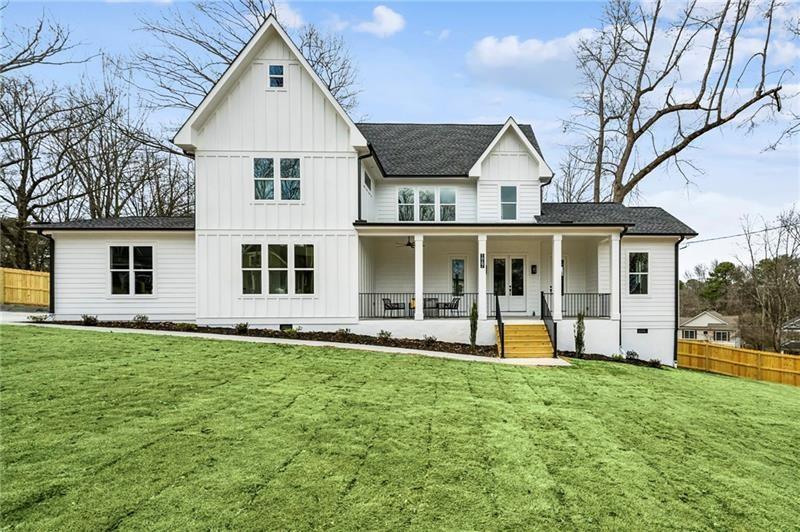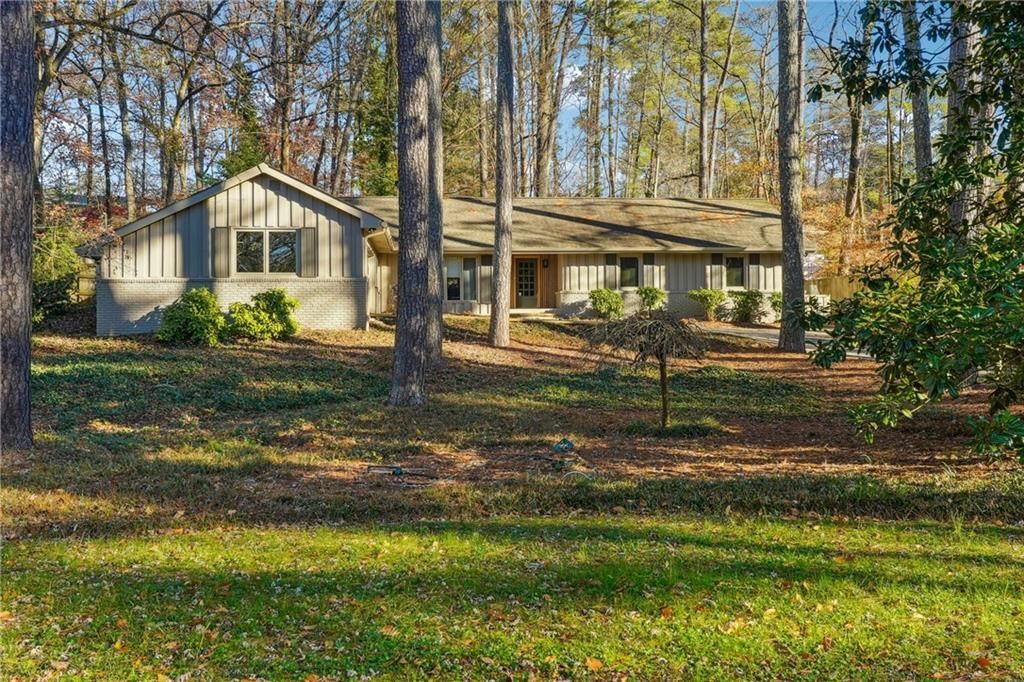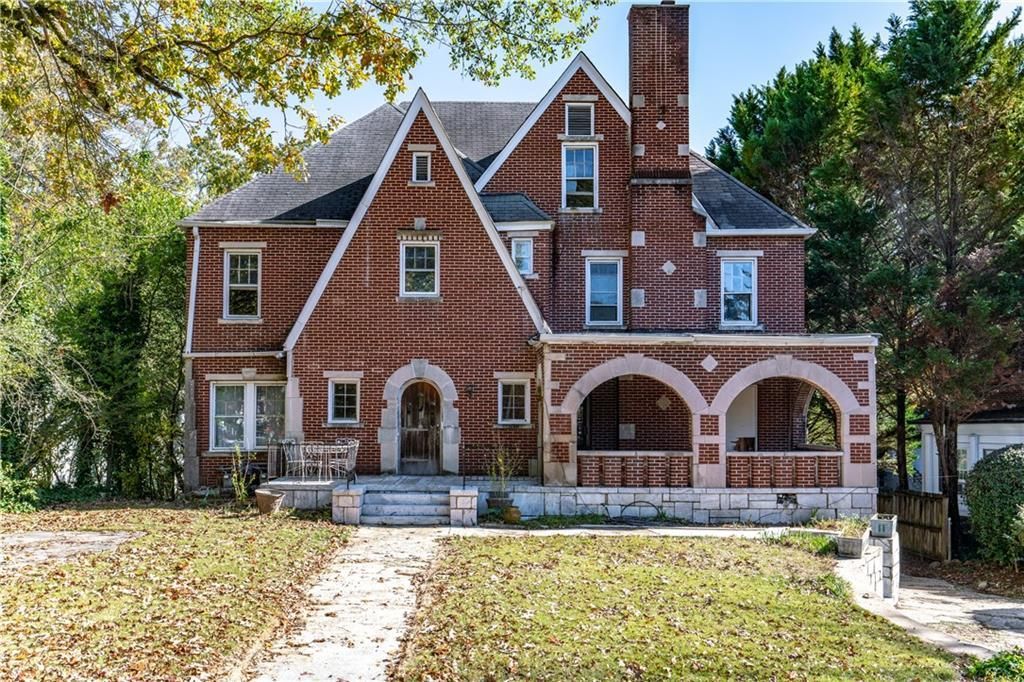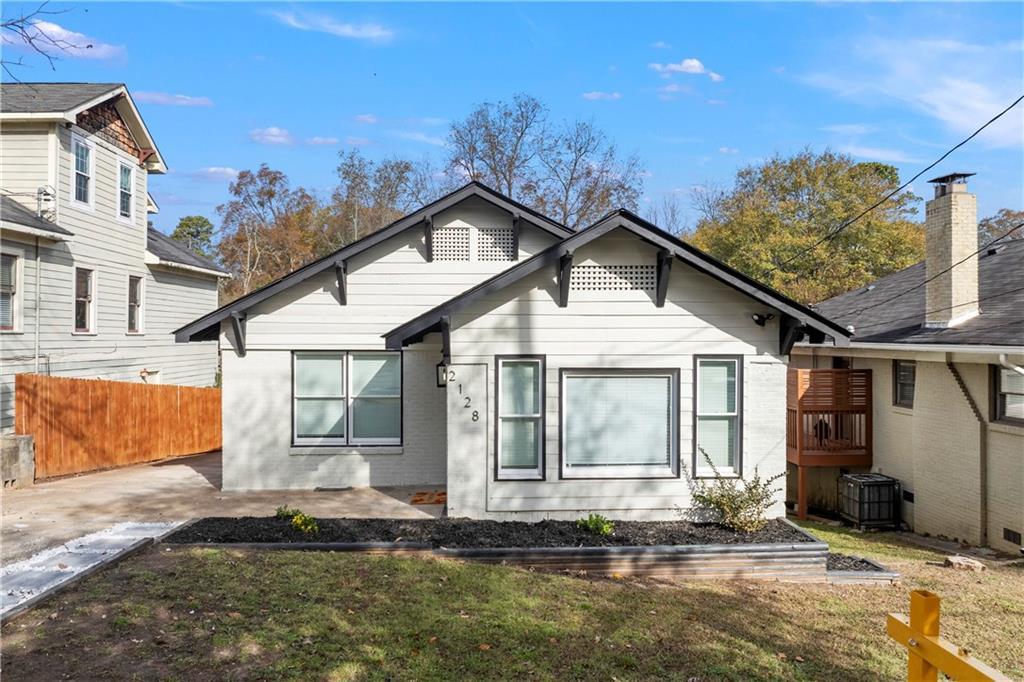Welcome to Your Dream Home in Avondale Estates! This beautifully maintained, nearly new home in the heart of Avondale Estates offers the perfect blend of thoughtful design, functionality, and comfort. With just a few years under its belt, this property gives you the benefit of a newer build without the premium price tag. As you enter the main level, you’re greeted by warm, immaculate flooring and a smart layout that balances open living with private spaces. To your right, a dedicated home office with double doors offers quiet productivity, while a formal dining room on the left invites memorable gatherings. The heart of the home is the spacious living room, where a stunning fireplace with brick surround and built-in accent shelving creates a focal point that’s both cozy and elegant. The kitchen is a true standout boasting new appliances, generous storage, beautifully laid tile, and a functional range hood vented to the outside. Electric blinds add a modern touch throughout many of the rooms. Just off the kitchen, a large sunroom provides an inviting spot to enjoy summer mornings or quiet evenings. Upstairs, a sprawling flex space offers endless possibilities perfect for a second living room, play area, or creative studio. Each of the three bedrooms on this level has its own private en-suite bath, ensuring comfort and convenience. The primary suite impresses with double tray ceilings, a massive walk-in closet with a built-in storage system, and a spa-like bathroom featuring double vanities, a soaking tub, and a generous shower. The washer and dryer are conveniently located on the same level. The finished basement is a true bonus. It offers a large bedroom with a rare walk-in closet, a full bath, and a versatile flex space ideal for a media room or gym. The mechanicals are tucked away, keeping the space functional and efficient. Outside, enjoy relaxing on the front porch. Alternatively, the sunroom on the second floor is open all year long! This home combines modern comfort with timeless touches and it’s ready for you to move right in.
Listing Provided Courtesy of Harry Norman Realtors
Property Details
Price:
$779,900
MLS #:
7548555
Status:
Active Under Contract
Beds:
4
Baths:
5
Address:
241 3rd Avenue
Type:
Single Family
Subtype:
Single Family Residence
Subdivision:
Avondale East
City:
Avondale Estates
Listed Date:
Mar 27, 2025
State:
GA
Finished Sq Ft:
4,066
Total Sq Ft:
4,066
ZIP:
30002
Year Built:
2022
Schools
Elementary School:
Avondale
Middle School:
Druid Hills
High School:
Druid Hills
Interior
Appliances
Dishwasher, Disposal, Double Oven, Gas Cooktop, Microwave, Range Hood, Refrigerator, Self Cleaning Oven
Bathrooms
4 Full Bathrooms, 1 Half Bathroom
Cooling
Ceiling Fan(s), Central Air, Electric
Fireplaces Total
1
Flooring
Laminate
Heating
Central
Laundry Features
Upper Level
Exterior
Architectural Style
Traditional
Community Features
None
Construction Materials
Brick, Brick 4 Sides
Exterior Features
None
Other Structures
None
Parking Features
Driveway, Garage, Garage Door Opener, Garage Faces Rear
Parking Spots
4
Roof
Shingle
Security Features
Smoke Detector(s)
Financial
HOA Fee
$326
HOA Frequency
Monthly
HOA Includes
Maintenance Grounds
Initiation Fee
$2,000
Tax Year
2024
Taxes
$8,256
Map
Community
- Address241 3rd Avenue Avondale Estates GA
- SubdivisionAvondale East
- CityAvondale Estates
- CountyDekalb – GA
- Zip Code30002
Similar Listings Nearby
- 2265 E Lake Road NE
Atlanta, GA$999,900
3.20 miles away
- 438 Ansley Street
Decatur, GA$998,500
2.63 miles away
- 1967 Nash Avenue SE
Atlanta, GA$995,000
4.98 miles away
- 1835 Berkeley Mews NE
Atlanta, GA$995,000
4.27 miles away
- 1959 Grand Prix Drive NE
Atlanta, GA$989,000
4.28 miles away
- 1225 Clifton Road
Atlanta, GA$975,000
3.49 miles away
- 2128 Hosea L Williams Drive NE
Atlanta, GA$975,000
3.90 miles away
- 962 Manor Parc Drive
Decatur, GA$974,900
3.13 miles away
- 510 Ponce De Leon Manor NE
Atlanta, GA$950,000
3.59 miles away
- 103 Dartmouth Avenue
Avondale Estates, GA$950,000
1.14 miles away

241 3rd Avenue
Avondale Estates, GA
LIGHTBOX-IMAGES







































































































