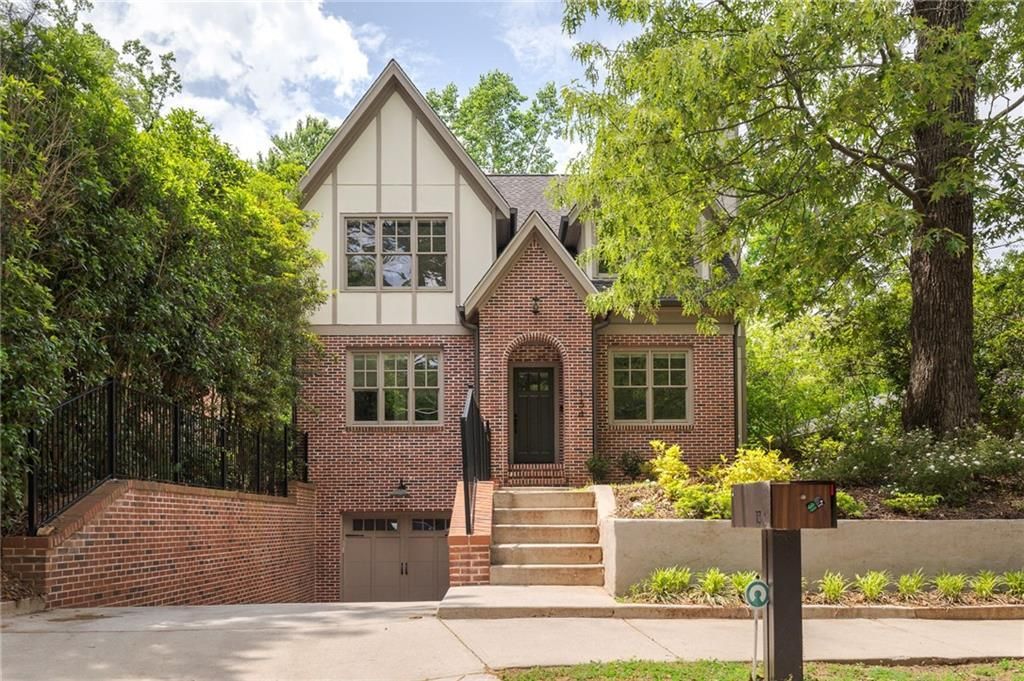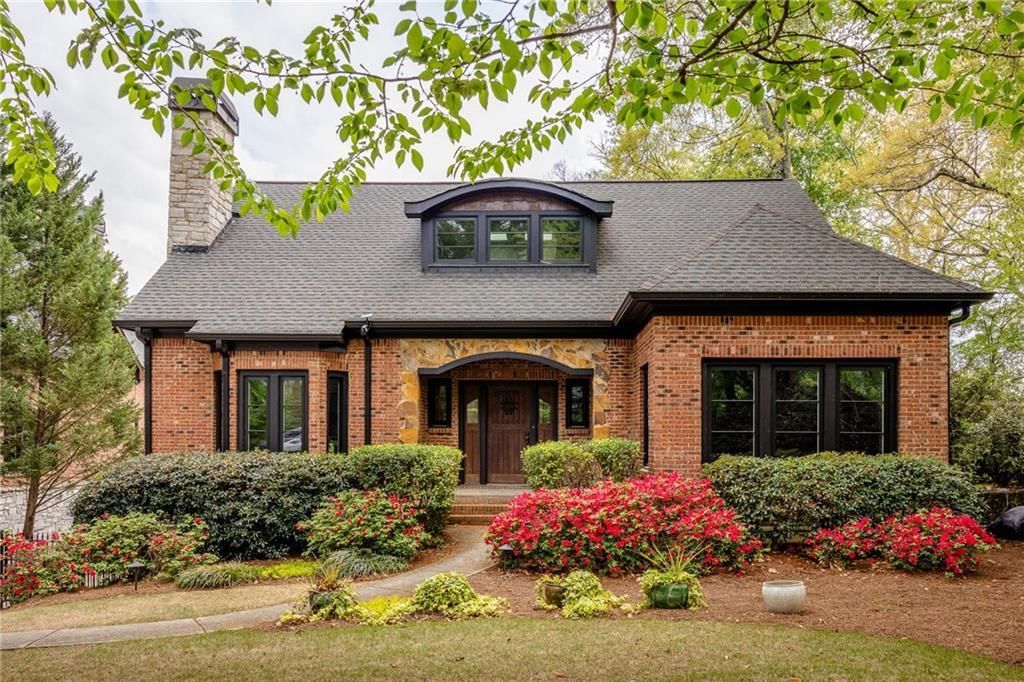Price Improvement! Welcome home to Avondale Estates. This beautiful and spacious craftsman-style home, designed and constructed by Patrick Lockman, boasts high-end finishes and thoughtful upgrades throughout. The main level features newly resurfaced hardwood floors, complementing the over-sized primary bedroom ensuite, which offers a luxurious spa bath and a cedar walk-in closet. An optional second bedroom or office on the main level adds to the home’s flexibility.
Upstairs, you’ll find three generously sized bedrooms, two full bathrooms (one ensuite), and a large flex space—ideal for a second family room, study area, or both. This area is complemented by plenty of storage space, making it both functional and inviting. Recent upgrades include new hardwood flooring in the upstairs bedrooms, adding warmth and elegance to the home.
The open-concept floor plan features a gourmet kitchen with an eat-in breakfast nook, seamlessly flowing into the warm and inviting family room with gas logs in the fireplace, perfect for cozy evenings.
Additional upgrades include stylish plantation shutters throughout, enhancing the home’s aesthetic while offering privacy and light control, as well as a security gate for added peace of mind.
Outdoor living is equally impressive, with a large welcoming front porch and a private screened back porch overlooking a deep, flat, fenced backyard—ideal for kids, pets, gardening, or simply enjoying the outdoors.
The detached two-car garage includes a finished loft/office space above, complete with heating and cooling, offering even more possibilities for your needs.
Located on a quiet residential street, this property offers easy access to all the amenities Avondale Estates has to offer, including the community swim/tennis club, Lake Avondale (with fishing!), and the Avondale Community Club. The idyllic neighborhood is perfect for walks and bike rides, with no cut-through streets. Conveniently close to MARTA stations (Avondale and Kensington) and just a 5-minute drive to Downtown Decatur, providing easy access to both work and play.
Upstairs, you’ll find three generously sized bedrooms, two full bathrooms (one ensuite), and a large flex space—ideal for a second family room, study area, or both. This area is complemented by plenty of storage space, making it both functional and inviting. Recent upgrades include new hardwood flooring in the upstairs bedrooms, adding warmth and elegance to the home.
The open-concept floor plan features a gourmet kitchen with an eat-in breakfast nook, seamlessly flowing into the warm and inviting family room with gas logs in the fireplace, perfect for cozy evenings.
Additional upgrades include stylish plantation shutters throughout, enhancing the home’s aesthetic while offering privacy and light control, as well as a security gate for added peace of mind.
Outdoor living is equally impressive, with a large welcoming front porch and a private screened back porch overlooking a deep, flat, fenced backyard—ideal for kids, pets, gardening, or simply enjoying the outdoors.
The detached two-car garage includes a finished loft/office space above, complete with heating and cooling, offering even more possibilities for your needs.
Located on a quiet residential street, this property offers easy access to all the amenities Avondale Estates has to offer, including the community swim/tennis club, Lake Avondale (with fishing!), and the Avondale Community Club. The idyllic neighborhood is perfect for walks and bike rides, with no cut-through streets. Conveniently close to MARTA stations (Avondale and Kensington) and just a 5-minute drive to Downtown Decatur, providing easy access to both work and play.
Listing Provided Courtesy of Atlanta Fine Homes Sotheby’s International
Property Details
Price:
$1,150,000
MLS #:
7542530
Status:
Active
Beds:
5
Baths:
4
Address:
3207 Kensington Road
Type:
Single Family
Subtype:
Single Family Residence
Subdivision:
Avondale Estates
City:
Avondale Estates
Listed Date:
Mar 17, 2025
State:
GA
Finished Sq Ft:
3,269
Total Sq Ft:
3,269
ZIP:
30002
Year Built:
2010
Schools
Elementary School:
Avondale
Middle School:
Druid Hills
High School:
Druid Hills
Interior
Appliances
Dishwasher, Disposal, Gas Cooktop, Gas Oven, Gas Water Heater, Microwave, Range Hood, Refrigerator
Bathrooms
3 Full Bathrooms, 1 Half Bathroom
Cooling
Ceiling Fan(s), Central Air, Zoned
Fireplaces Total
1
Flooring
Ceramic Tile, Hardwood
Heating
Forced Air, Natural Gas
Laundry Features
Laundry Room, Main Level
Exterior
Architectural Style
Craftsman
Community Features
Clubhouse, Fishing, Gated, Lake, Near Public Transport, Near Trails/ Greenway
Construction Materials
Brick 4 Sides, Cedar, Hardi Plank Type
Exterior Features
Private Entrance, Private Yard
Other Structures
Carriage House, Garage(s)
Parking Features
Garage, Level Driveway
Roof
Composition, Ridge Vents
Security Features
Security Gate, Security Guard
Financial
Tax Year
2024
Taxes
$12,128
Map
Community
- Address3207 Kensington Road Avondale Estates GA
- SubdivisionAvondale Estates
- CityAvondale Estates
- CountyDekalb – GA
- Zip Code30002
Similar Listings Nearby
- 705 W Ponce De Leon Avenue
Decatur, GA$1,475,000
2.80 miles away
- 663 Clifton Road NE
Atlanta, GA$1,450,000
4.21 miles away
- 1466 University Drive
Atlanta, GA$1,450,000
4.82 miles away
- 134 Woodlawn Avenue
Decatur, GA$1,430,000
2.79 miles away
- 2015 N Decatur Road NE
Atlanta, GA$1,425,000
3.22 miles away
- 144 Park Drive
Decatur, GA$1,399,500
2.06 miles away
- 504 S WESTMINSTER Way NE
Atlanta, GA$1,399,000
3.19 miles away
- 389 Mill Creek Bend NE
Atlanta, GA$1,395,000
3.44 miles away
- 1271 FENWAY Circle
Decatur, GA$1,390,000
1.69 miles away
- 582 LAKESHORE Drive NE
Atlanta, GA$1,349,000
3.83 miles away

3207 Kensington Road
Avondale Estates, GA
LIGHTBOX-IMAGES







































































































































































































































































































































































































































































































































































































































