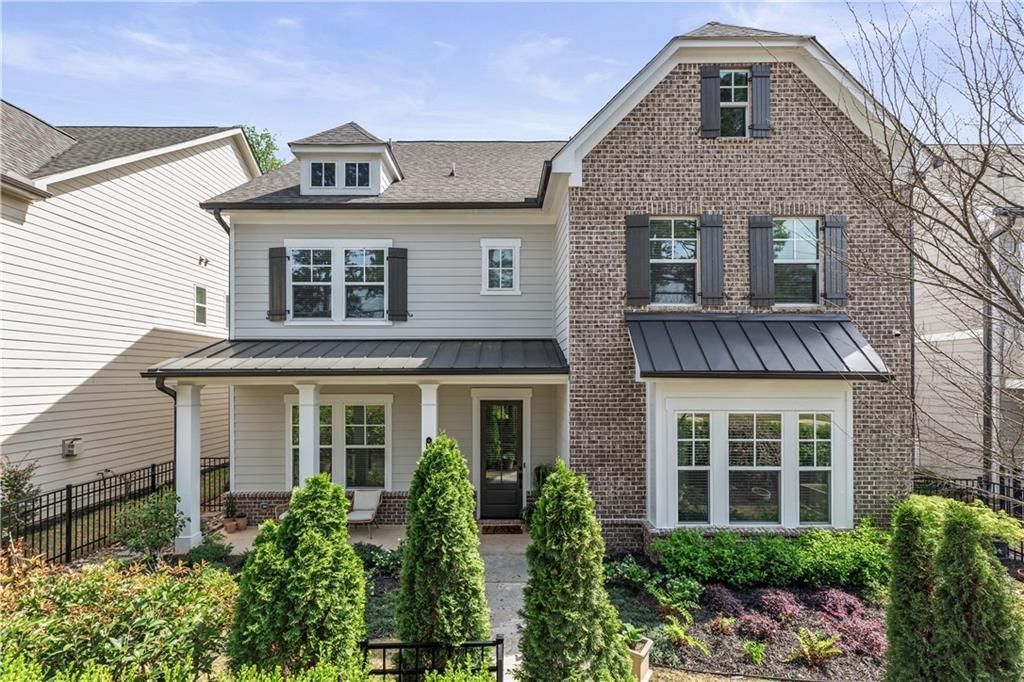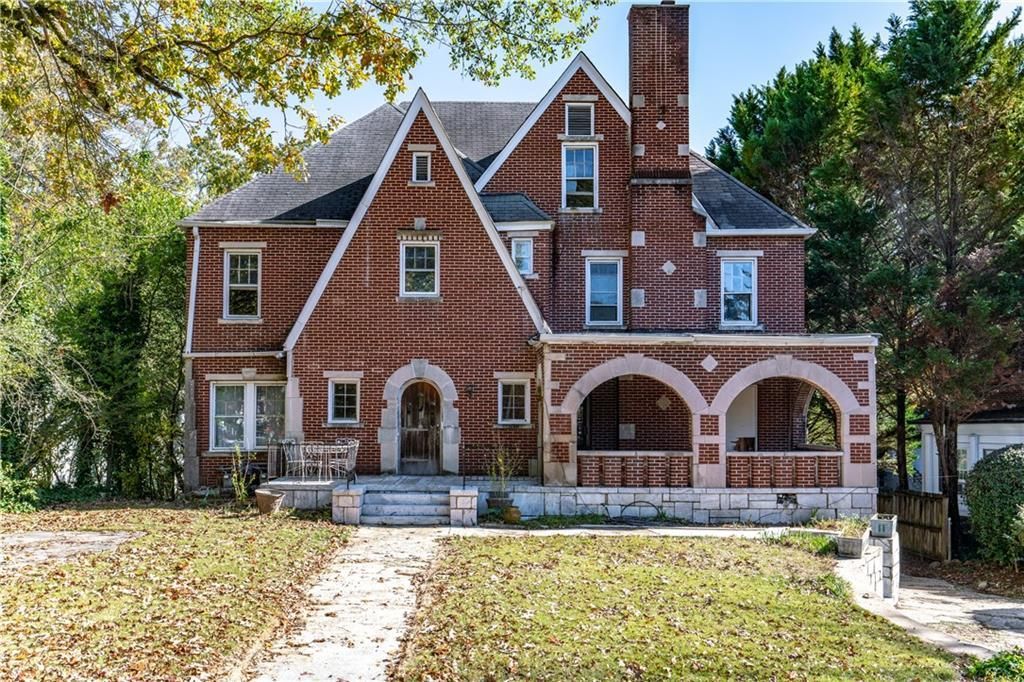Step into timeless style with this stunning mid century modern masterpiece nestled in the heart of Avondale Estates. Boasting four spacious bedrooms, three and a half bathrooms, and a perfect pool, this iconic home seamlessly blends original 1960s charm with sophisticated modern updates.
Previously featured in a major motion picture, this home offers the rare combination of Hollywood allure and everyday comfort. From the moment you enter, you’ll notice the thoughtfully preserved architectural details—clean lines, wood paneling, expansive windows, and open-concept living spaces that invite natural light and easy conversation.
Designed with versatility in mind, the home is divided into two separate living areas, offering incredible flexibility for multi-generational living, guests, or rental potential. The upper level features two bedrooms and two full baths, along with a carport and direct access to the main living space. Drive around to the lower level and you’ll find a second garage, private entrance, and a complete second living space with two additional bedrooms, two and a half bathrooms, a full kitchen, and interior stairs connecting both levels.
The gourmet kitchen on the main level is both stylish and functional, outfitted with stainless steel appliances, beautiful countertops, and stained cabinetry. The bedrooms offer generous space – one with an ensuite bath – and timeless design.
Outside, unwind by the sparkling pool surrounded by lush landscaping and a spacious entertaining deck—perfect for summer gatherings or quiet morning coffee. Whether you’re hosting friends or simply enjoying the serenity, this backyard oasis delivers.
Located in highly desirable Avondale Estates—known for its vibrant downtown, local parks, and accessible charm—this home offers not just a place to live, but a lifestyle rooted in community and design. With a legacy that includes a starring role in the movie Taken, this is a rare opportunity to own a piece of architectural and cinematic history.
Previously featured in a major motion picture, this home offers the rare combination of Hollywood allure and everyday comfort. From the moment you enter, you’ll notice the thoughtfully preserved architectural details—clean lines, wood paneling, expansive windows, and open-concept living spaces that invite natural light and easy conversation.
Designed with versatility in mind, the home is divided into two separate living areas, offering incredible flexibility for multi-generational living, guests, or rental potential. The upper level features two bedrooms and two full baths, along with a carport and direct access to the main living space. Drive around to the lower level and you’ll find a second garage, private entrance, and a complete second living space with two additional bedrooms, two and a half bathrooms, a full kitchen, and interior stairs connecting both levels.
The gourmet kitchen on the main level is both stylish and functional, outfitted with stainless steel appliances, beautiful countertops, and stained cabinetry. The bedrooms offer generous space – one with an ensuite bath – and timeless design.
Outside, unwind by the sparkling pool surrounded by lush landscaping and a spacious entertaining deck—perfect for summer gatherings or quiet morning coffee. Whether you’re hosting friends or simply enjoying the serenity, this backyard oasis delivers.
Located in highly desirable Avondale Estates—known for its vibrant downtown, local parks, and accessible charm—this home offers not just a place to live, but a lifestyle rooted in community and design. With a legacy that includes a starring role in the movie Taken, this is a rare opportunity to own a piece of architectural and cinematic history.
Listing Provided Courtesy of Bolst, Inc.
Property Details
Price:
$765,000
MLS #:
7591847
Status:
Active
Beds:
3
Baths:
4
Address:
1138 Berkeley Road
Type:
Single Family
Subtype:
Single Family Residence
Subdivision:
Avonwood
City:
Avondale Estates
Listed Date:
Jun 5, 2025
State:
GA
Finished Sq Ft:
2,869
Total Sq Ft:
2,869
ZIP:
30002
Year Built:
1962
See this Listing
Mortgage Calculator
Schools
Elementary School:
Avondale
Middle School:
Druid Hills
High School:
Druid Hills
Interior
Appliances
Dishwasher, Disposal, Gas Range, Gas Water Heater, Range Hood, Refrigerator
Bathrooms
3 Full Bathrooms, 1 Half Bathroom
Cooling
Ceiling Fan(s), Central Air
Fireplaces Total
1
Flooring
Hardwood, Luxury Vinyl, Stone, Tile
Heating
Forced Air, Natural Gas
Laundry Features
In Hall, Laundry Room, Lower Level, Main Level
Exterior
Architectural Style
Ranch
Community Features
Near Beltline, Near Public Transport, Near Schools, Near Shopping, Near Trails/ Greenway, Park, Playground, Pool, Restaurant, Tennis Court(s)
Construction Materials
Brick 4 Sides
Exterior Features
Private Entrance, Private Yard, Rain Gutters
Other Structures
None
Parking Features
Attached, Carport, Drive Under Main Level, Driveway, Garage, Garage Faces Rear, Kitchen Level
Roof
Composition
Security Features
Secured Garage/ Parking, Security Gate, Smoke Detector(s)
Financial
Tax Year
2024
Taxes
$8,051
Map
Community
- Address1138 Berkeley Road Avondale Estates GA
- SubdivisionAvonwood
- CityAvondale Estates
- CountyDekalb – GA
- Zip Code30002
Similar Listings Nearby
- 1243 Williamswood Pointe
Decatur, GA$985,000
3.99 miles away
- 2235 Chestnut Pass
Decatur, GA$975,000
4.68 miles away
- 1256 Euclid Avenue NE
Atlanta, GA$950,000
4.85 miles away
- 73 WHITEFOORD Avenue SE
Atlanta, GA$950,000
4.62 miles away
- 2265 E Lake Road NE
Atlanta, GA$950,000
2.90 miles away
- 2020 Bixby Street SE
Atlanta, GA$949,900
3.47 miles away
- 1225 Clifton Road
Atlanta, GA$949,000
3.78 miles away
- 962 Manor Parc Drive
Decatur, GA$949,000
3.94 miles away
- 3154 N Druid Hills Road
Decatur, GA$935,000
4.26 miles away
- 2553 Creekwood Terrace
Decatur, GA$929,000
1.34 miles away

1138 Berkeley Road
Avondale Estates, GA
LIGHTBOX-IMAGES





































































































































































































































































































































































































































































































































































