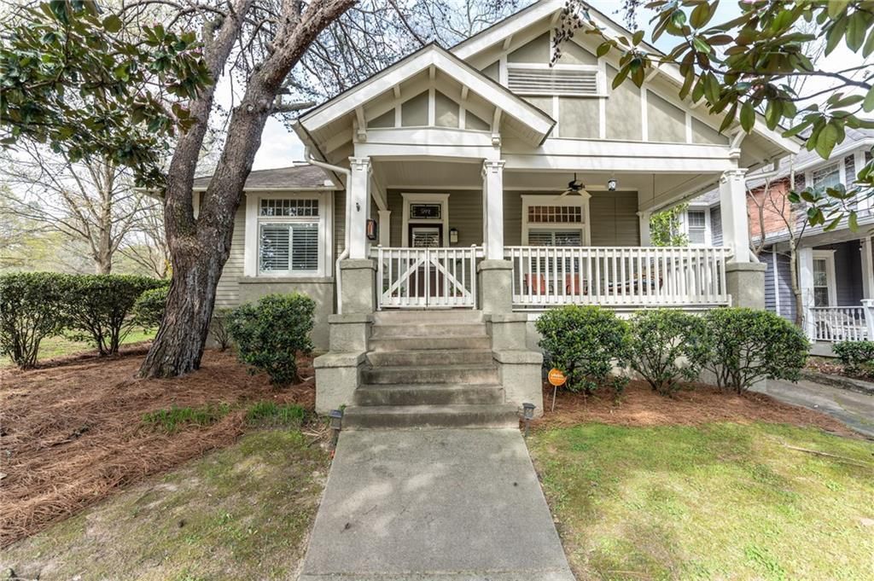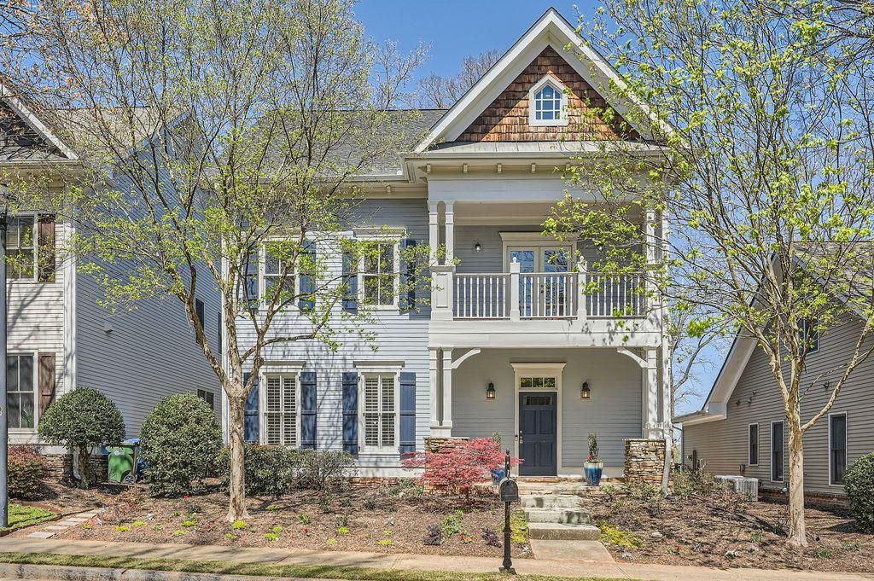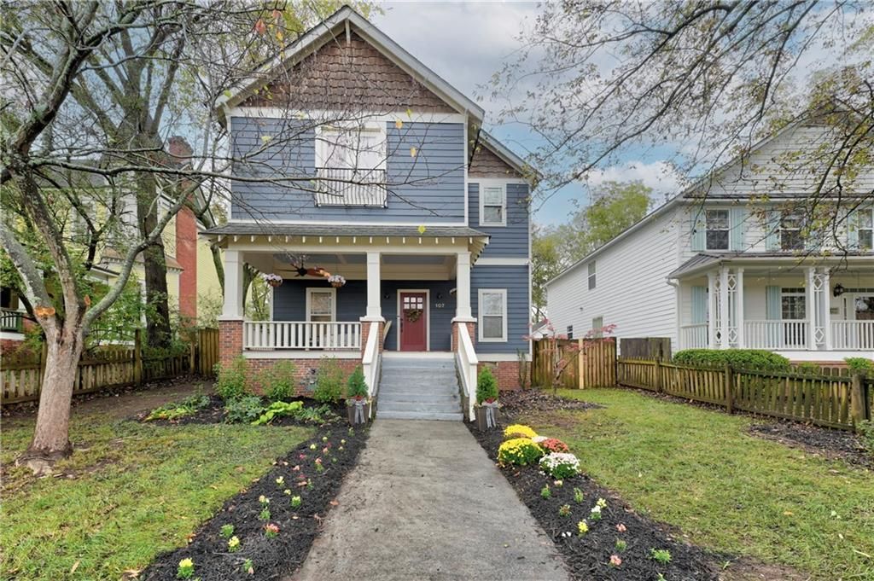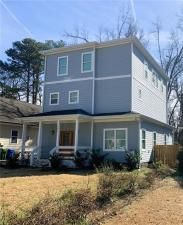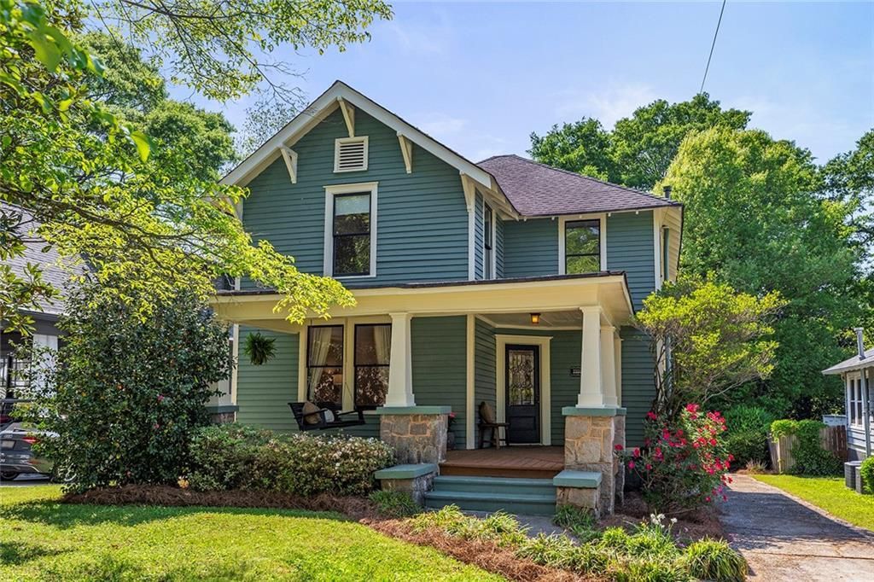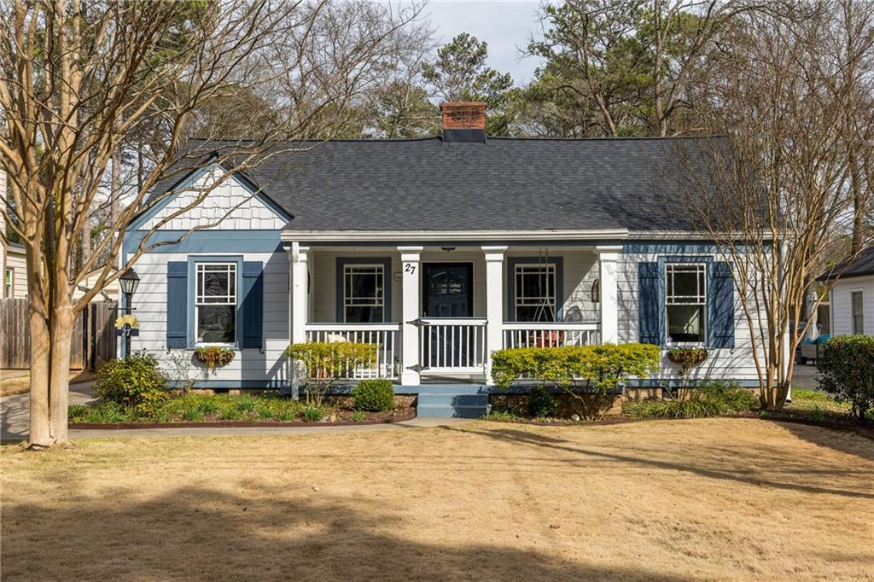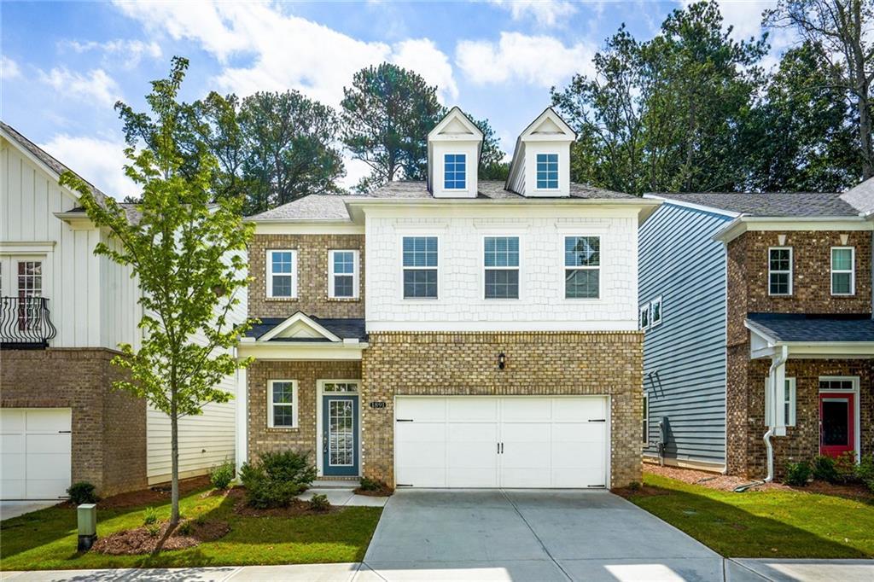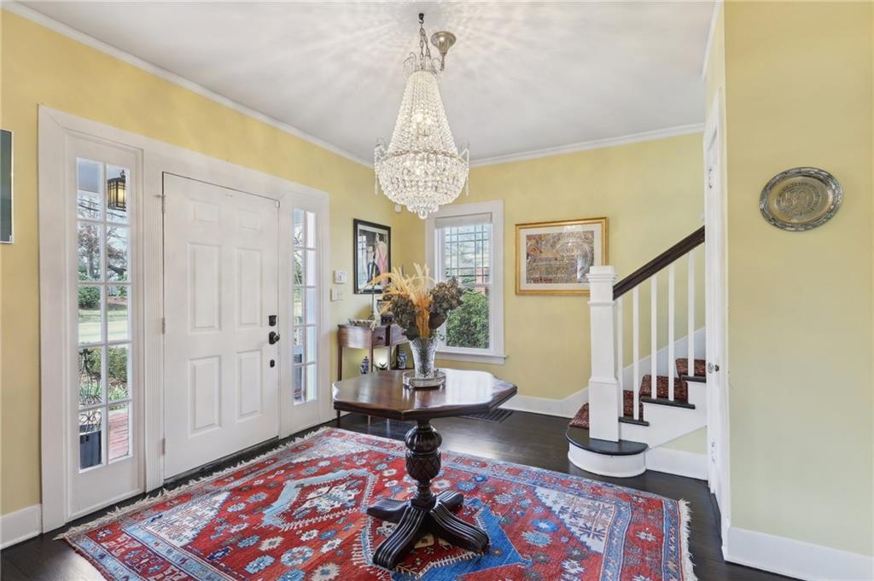Welcome to your sun-soaked sanctuary in the heart of Avondale Estates! This charming, single-level ranch has been thoughtfully renovated to blend modern comforts with a touch of whimsy. Boasting three spacious bedrooms and three full bathrooms, including a primary suite with its own ensuite bath, this home offers ample space for relaxation and privacy. The open-concept kitchen is a culinary delight, featuring crisp white cabinetry and gleaming stainless steel appliances, perfect for both everyday meals and entertaining guests. Hardwood floors flow seamlessly throughout, adding warmth and character to each room—ideal for spontaneous sock-clad dance parties. A versatile bonus room currently serves as a cozy office with awesome 2nd den space and third full bath, providing flexibility to suit your lifestyle.
But the true showstopper is the home’s splashy surprise: an indoor pool nestled beneath a beautifully trimmed wooden porch. With a 6-foot deep end and resistance jets for against-the-current workouts (think treadmill for a pool) this aquatic oasis opens directly to the backyard, creating an excellent space for year-round relaxation and fun. Located within a 3 block distance to Avondale Lake and several parks and all the emerging amenities the vibrant City of Avondale Estates has to offer, this home also features a convenient two-car carport. Optional neighborhood amenities include tennis courts, summer pool membership and a Community Club. Don’t miss the opportunity to make this delightful residence yours.
But the true showstopper is the home’s splashy surprise: an indoor pool nestled beneath a beautifully trimmed wooden porch. With a 6-foot deep end and resistance jets for against-the-current workouts (think treadmill for a pool) this aquatic oasis opens directly to the backyard, creating an excellent space for year-round relaxation and fun. Located within a 3 block distance to Avondale Lake and several parks and all the emerging amenities the vibrant City of Avondale Estates has to offer, this home also features a convenient two-car carport. Optional neighborhood amenities include tennis courts, summer pool membership and a Community Club. Don’t miss the opportunity to make this delightful residence yours.
Listing Provided Courtesy of Bolst, Inc.
Property Details
Price:
$669,900
MLS #:
7561114
Status:
Active
Beds:
3
Baths:
3
Address:
1153 Chatsworth Drive
Type:
Single Family
Subtype:
Single Family Residence
Subdivision:
Avonwood
City:
Avondale Estates
Listed Date:
Apr 22, 2025
State:
GA
Finished Sq Ft:
1,580
Total Sq Ft:
1,580
ZIP:
30002
Year Built:
1959
See this Listing
Mortgage Calculator
Schools
Elementary School:
Avondale
Middle School:
Druid Hills
High School:
Druid Hills
Interior
Appliances
Dishwasher, Disposal, Dryer, Gas Range, Gas Water Heater, Refrigerator, Washer
Bathrooms
3 Full Bathrooms
Cooling
Ceiling Fan(s), Central Air
Flooring
Carpet, Ceramic Tile, Hardwood
Heating
Forced Air, Natural Gas
Laundry Features
In Hall, Laundry Closet, Main Level
Exterior
Architectural Style
Ranch
Community Features
Other
Construction Materials
Brick, Brick 4 Sides
Exterior Features
Private Yard
Other Structures
Other
Parking Features
Carport
Roof
Composition
Security Features
None
Financial
Tax Year
2024
Taxes
$5,590
Map
Community
- Address1153 Chatsworth Drive Avondale Estates GA
- SubdivisionAvonwood
- CityAvondale Estates
- CountyDekalb – GA
- Zip Code30002
Similar Listings Nearby
- 3087 Alston Drive
Decatur, GA$864,900
1.55 miles away
- 592 Moreland Avenue NE
Atlanta, GA$849,999
4.77 miles away
- 489 CARTER Avenue SE
Atlanta, GA$849,000
2.45 miles away
- 107 Howard Street NE
Atlanta, GA$840,000
3.23 miles away
- 1557 Alder Court SE
Atlanta, GA$835,000
4.09 miles away
- 2011 BRAEBURN Circle SE
Atlanta, GA$829,000
3.94 miles away
- 167 E Lake Terrace SE
Atlanta, GA$825,000
2.88 miles away
- 27 Spence Avenue NE
Atlanta, GA$825,000
1.75 miles away
- 1891 Audubon Park Lane
Decatur, GA$819,000
3.88 miles away
- 1241 Briarcliff Road
Atlanta, GA$800,000
4.53 miles away

1153 Chatsworth Drive
Avondale Estates, GA
LIGHTBOX-IMAGES






















































































































