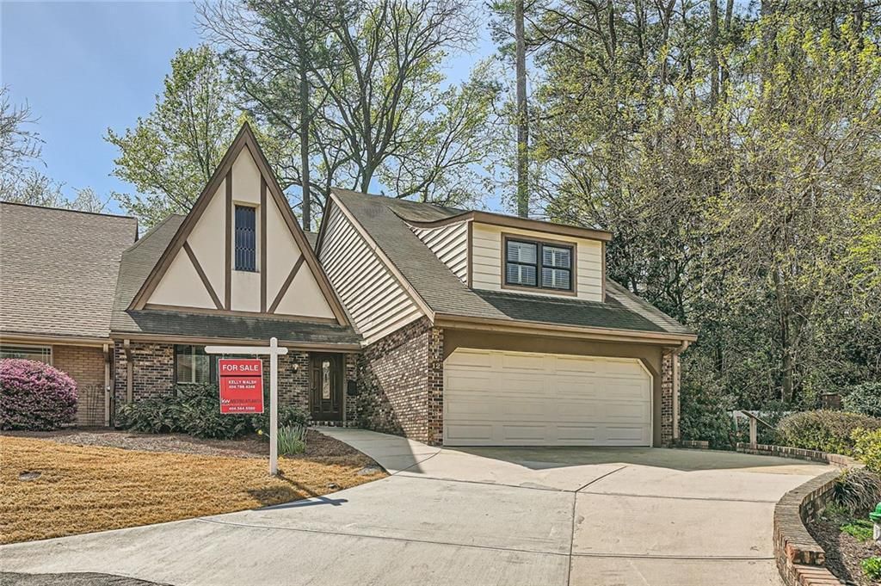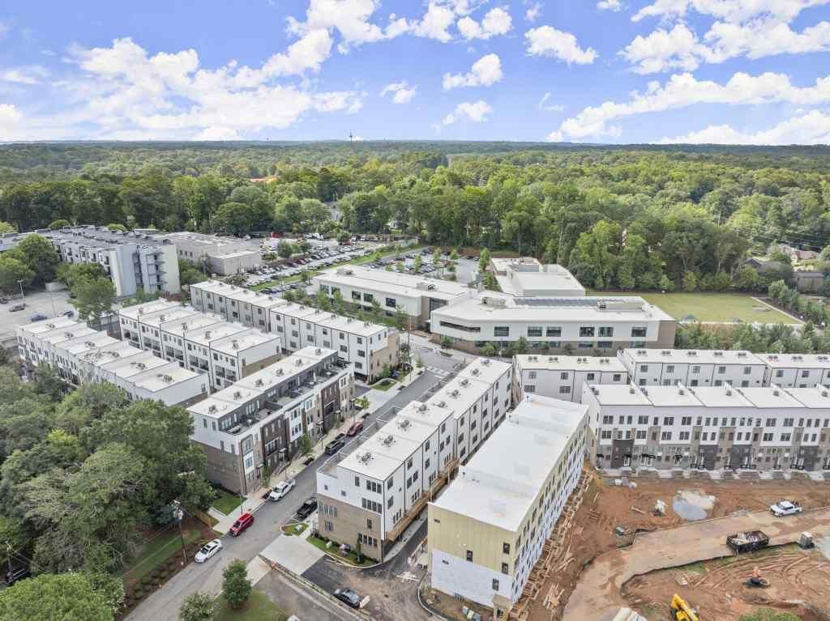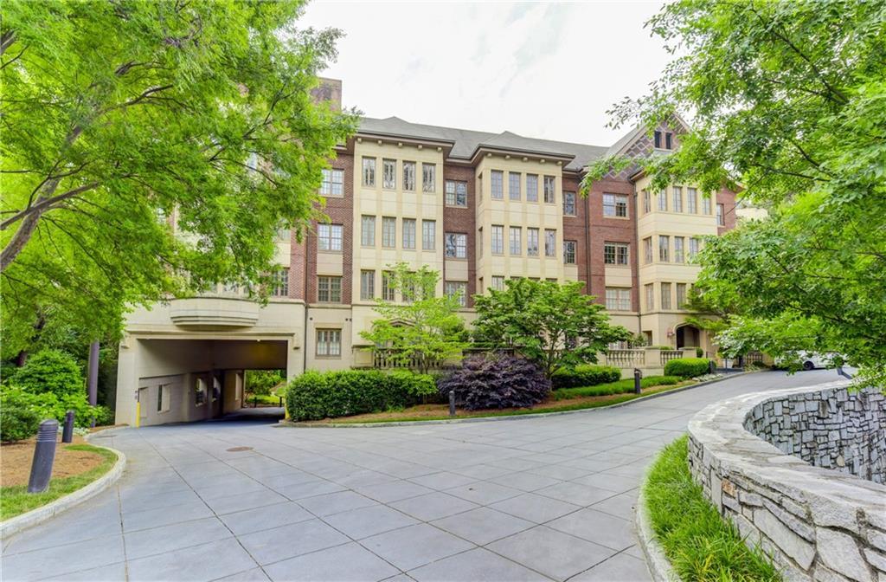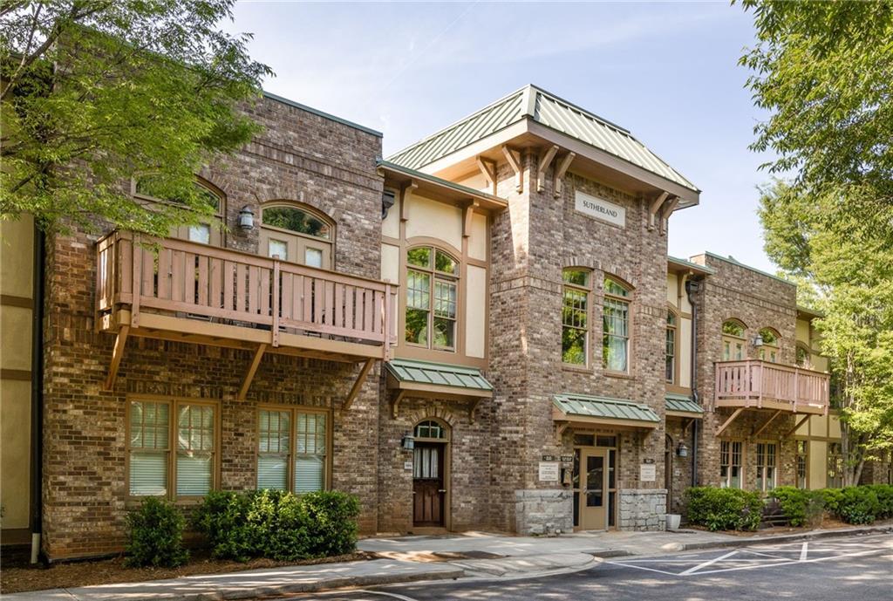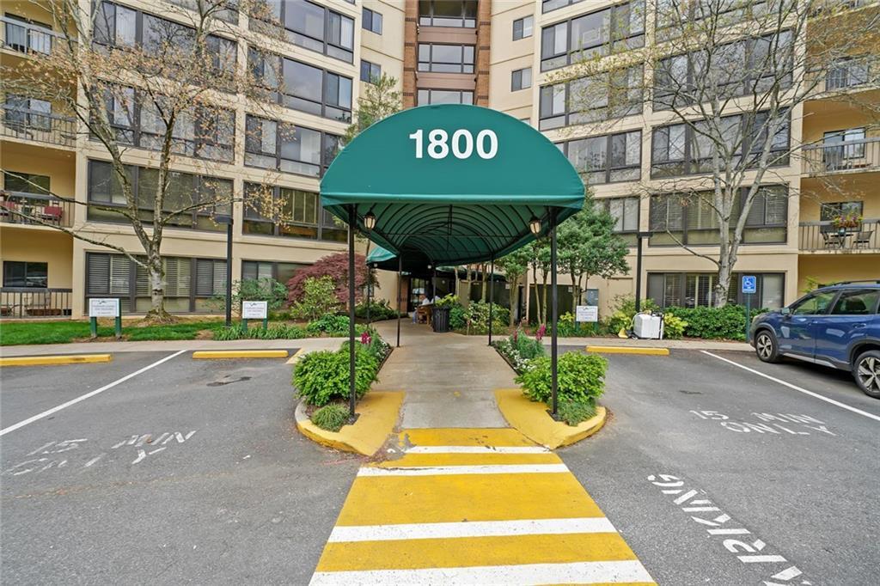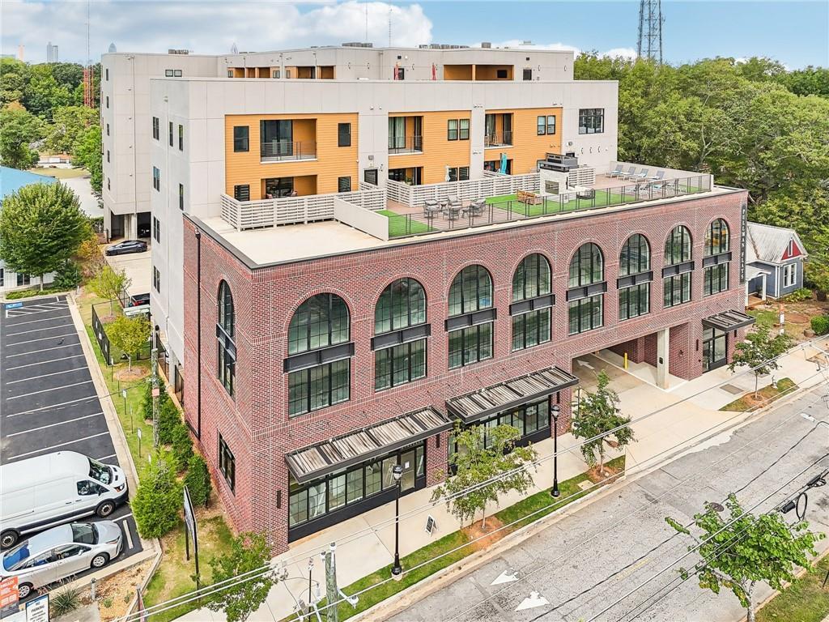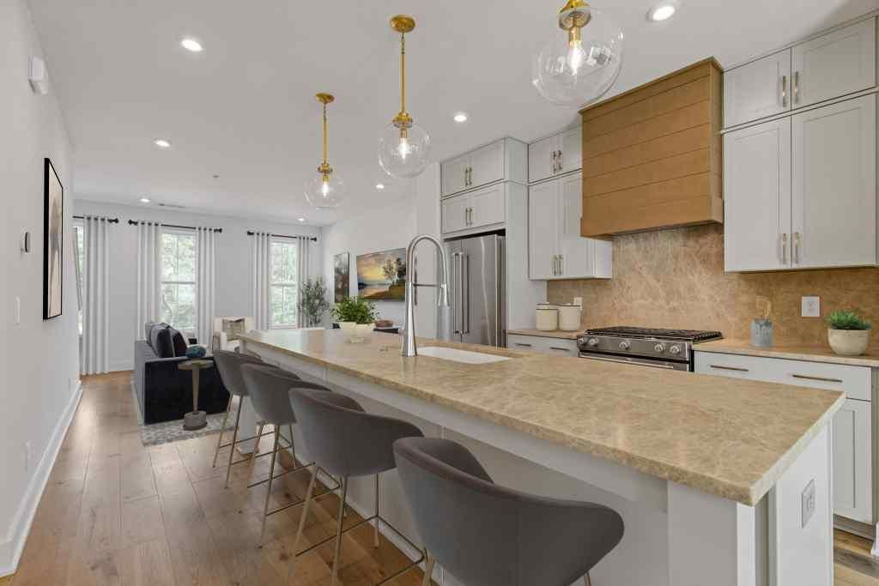Welcome to your dream home — where timeless charm meets modern convenience! This move-in ready gem offers a flexible layout and thoughtful design throughout. The main level includes a versatile guest suite, perfect for overnight visitors, a home office, playroom, or schoolroom — the choice is yours! Up one level you’ll step into a spacious kitchen that will impress any chef, featuring stainless steel appliances including a gas range, a large center island, granite countertops, and a breakfast bar for casual dining. Rich, hand-scraped style hardwood floors flow seamlessly through the kitchen, dining area, and powder room, creating a warm and inviting atmosphere. The kitchen overlooks the cozy family room, complete with a gas fireplace, built-in bookshelves, and door leading to a private rear deck — ideal for relaxing or entertaining. Upstairs, you’ll find plush new carpet throughout all three bedrooms and the hallway. The elegant owner’s suite features a tray ceiling, crown molding, and a spa-inspired ensuite bathroom with a sliding barn door, oversized tile shower with seamless glass, and a double vanity. Each guest bedroom includes step-in closets and ceiling fans for added comfort. Nestled in the highly desirable Avondale Estates area of Atlanta, this home is just a short stroll to the Avondale Estates Town Green, Lake Avondale, and the charming downtown district, where you’ll find local shops, restaurants, and vibrant community events. Don’t miss this opportunity to live in a beautifully maintained home in one of Atlanta’s most sought-after neighborhoods!
Listing Provided Courtesy of Atlanta Communities
Property Details
Price:
$445,000
MLS #:
7580525
Status:
Active
Beds:
4
Baths:
4
Address:
3220 Creole Lane
Type:
Condo
Subtype:
Condominium
Subdivision:
Berkeley Village
City:
Avondale Estates
Listed Date:
May 15, 2025
State:
GA
Finished Sq Ft:
2,045
Total Sq Ft:
2,045
ZIP:
30002
Year Built:
2015
See this Listing
Mortgage Calculator
Schools
Elementary School:
Avondale
Middle School:
Druid Hills
High School:
Druid Hills
Interior
Appliances
Dishwasher, Disposal, Electric Water Heater, Gas Range, Microwave, Refrigerator
Bathrooms
3 Full Bathrooms, 1 Half Bathroom
Cooling
Ceiling Fan(s), Heat Pump, Zoned
Fireplaces Total
1
Flooring
Carpet, Hardwood
Heating
Forced Air, Heat Pump, Zoned
Laundry Features
Laundry Room, Upper Level
Exterior
Architectural Style
Craftsman, Townhouse
Community Features
Homeowners Assoc, Near Public Transport, Near Schools, Near Shopping, Near Trails/ Greenway
Construction Materials
Cement Siding, Hardi Plank Type, Stone
Exterior Features
None
Other Structures
None
Parking Features
Attached, Garage, Garage Door Opener, Garage Faces Front
Roof
Composition
Security Features
Fire Alarm, Open Access, Smoke Detector(s)
Financial
HOA Fee
$250
HOA Frequency
Monthly
HOA Includes
Maintenance Grounds, Maintenance Structure
Initiation Fee
$615
Tax Year
2024
Taxes
$5,765
Map
Community
- Address3220 Creole Lane Avondale Estates GA
- SubdivisionBerkeley Village
- CityAvondale Estates
- CountyDekalb – GA
- Zip Code30002
Similar Listings Nearby
- 1800 Clairmont #428 Lake Unit A428
Decatur, GA$575,000
3.36 miles away
- 12 Westchester Square Square
Decatur, GA$525,000
2.71 miles away
- 201 New Street Unit 2201-9
Decatur, GA$519,995
1.52 miles away
- 1717 N Decatur Road NE Unit 214
Atlanta, GA$500,000
3.66 miles away
- 1105 Clairemont Avenue Unit O
Decatur, GA$499,000
2.85 miles away
- 1868 Gordon Manor NE
Atlanta, GA$489,000
3.97 miles away
- 1800 Clairmont Lake Unit 427
Decatur, GA$489,000
3.40 miles away
- 1800 Clairmont Lake Unit 719
Decatur, GA$479,000
3.40 miles away
- 112 Rogers Street NE Unit 206
Atlanta, GA$475,000
4.29 miles away
- 201 New Street Unit 2305-1
Decatur, GA$468,995
1.52 miles away

3220 Creole Lane
Avondale Estates, GA
LIGHTBOX-IMAGES
































































