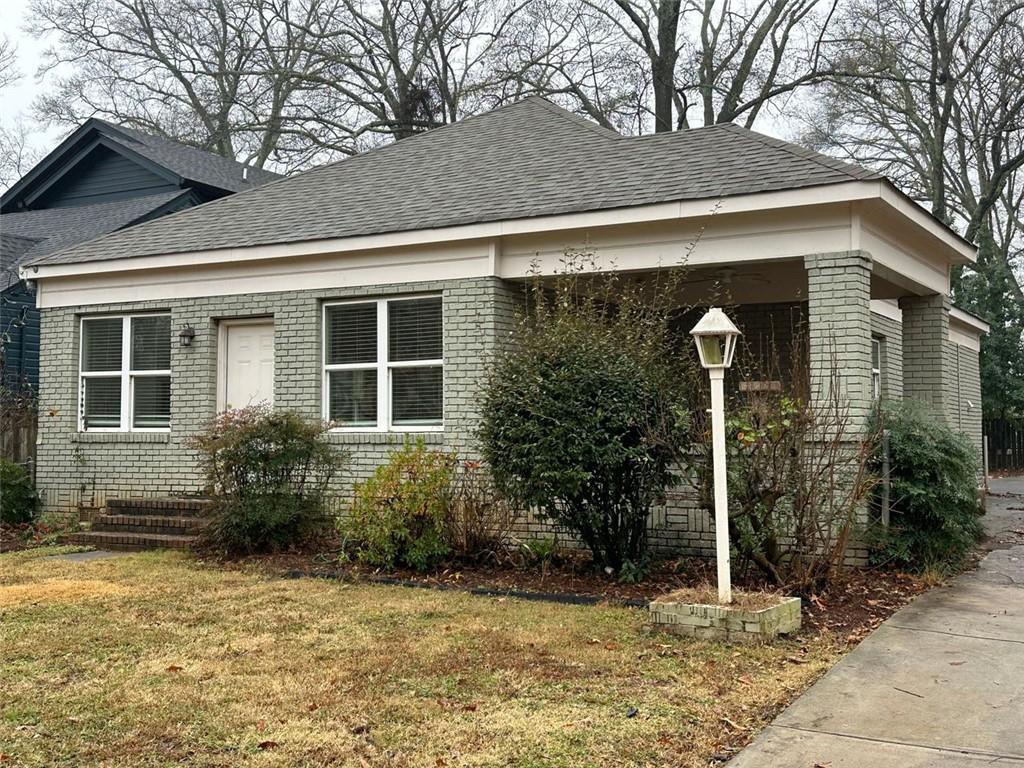Welcome to Ivy Hill. Craftsman style homes fill this neighborhood with gorgeous color and architecture. Located in Avondale Estates, this home is well maintained and has been recently painted inside and out along with the deck. The updated systems will give peace of mind. You don’t often find this added bonus with other listings. Both HVAC systems were fully replaced in 2017. The roof was replaced in December of 2019. The main level has welcoming engineered hardwood floors in a warm neutral stain. The family room faces south with its grand two story windows flooding the home with light. The main level has an open floor plan with a separate formal dining room. A stone patio is off the back of the home from the eat in kitchen where you continue out to the large deck with built in seating. The back yard is fully fenced and requires minimal maintenance. Upstairs are three bedrooms and two baths. From the hallway you have access to a second floor balcony looking out over the front of the home. The driveway is flat and level, easy to turn around in with an attached two car garage. The architecture, detail and care this home offers will excite all who tour it.
Listing Provided Courtesy of Better Homes and Gardens Real Estate Metro Brokers
Property Details
Price:
$540,000
MLS #:
7502477
Status:
Active Under Contract
Beds:
3
Baths:
3
Address:
242 Ivy Glen Circle
Type:
Single Family
Subtype:
Single Family Residence
Subdivision:
IVY HILL
City:
Avondale Estates
Listed Date:
Dec 31, 2024
State:
GA
Finished Sq Ft:
2,382
Total Sq Ft:
2,382
ZIP:
30002
Year Built:
1999
See this Listing
Mortgage Calculator
Schools
Elementary School:
Avondale
Middle School:
Druid Hills
High School:
Druid Hills
Interior
Appliances
Dishwasher, Disposal, Dryer, Gas Range, Gas Water Heater, Microwave, Refrigerator, Washer
Bathrooms
2 Full Bathrooms, 1 Half Bathroom
Cooling
Central Air
Fireplaces Total
1
Flooring
Carpet, Hardwood
Heating
Central
Laundry Features
In Hall, Laundry Closet, Laundry Room, Upper Level
Exterior
Architectural Style
Craftsman
Community Features
Homeowners Assoc
Construction Materials
Other
Exterior Features
Balcony, Private Yard
Other Structures
None
Parking Features
Attached, Garage
Roof
Composition
Financial
HOA Fee
$38
HOA Frequency
Monthly
Tax Year
2024
Taxes
$5,801
Map
Community
- Address242 Ivy Glen Circle Avondale Estates GA
- SubdivisionIVY HILL
- CityAvondale Estates
- CountyDekalb – GA
- Zip Code30002
Similar Listings Nearby
- 1143 Briarcliff Road
Atlanta, GA$700,000
4.94 miles away
- 227 Cambridge Avenue
Decatur, GA$699,999
3.25 miles away
- 2286 Oakview Road NE
Atlanta, GA$699,900
3.82 miles away
- 1342 Carter Road
Decatur, GA$699,900
2.07 miles away
- 535 HARGROVE Lane
Decatur, GA$699,900
1.75 miles away
- 1480 Rainier Falls Drive NE
Atlanta, GA$699,000
4.76 miles away
- 126 Marona Street NE
Atlanta, GA$699,000
4.89 miles away
- 106 Wilburn Lane
Decatur, GA$699,000
1.71 miles away
- 1141 Cleavemark Drive
Clarkston, GA$698,900
2.64 miles away
- 3011 Silvapine Trail NE
Atlanta, GA$695,000
4.58 miles away

242 Ivy Glen Circle
Avondale Estates, GA
LIGHTBOX-IMAGES

















































































































































































































































































































































































































































