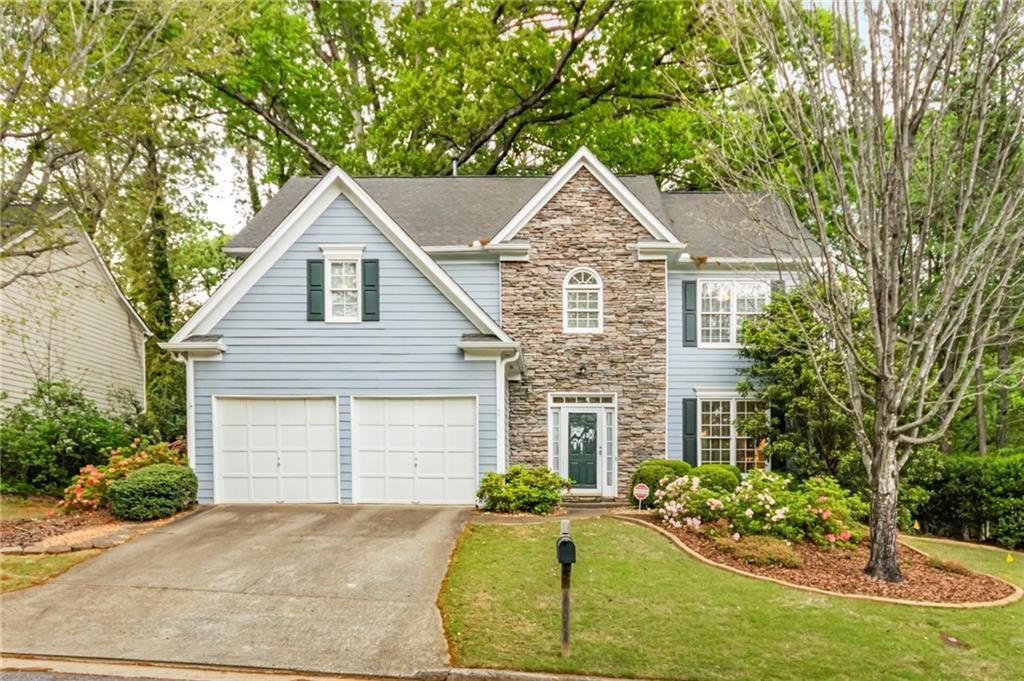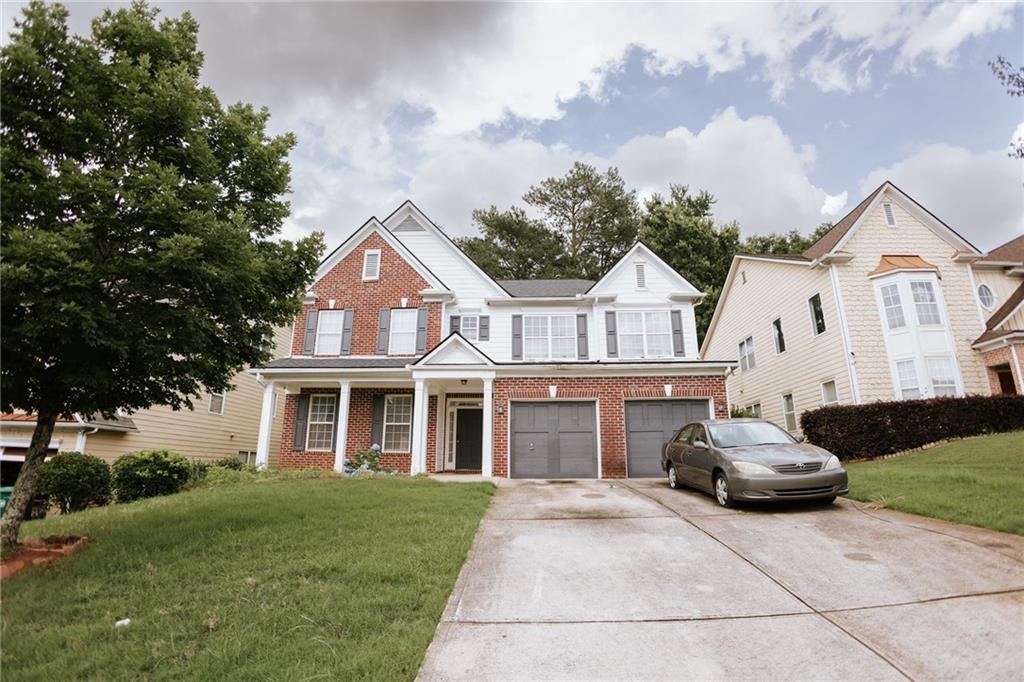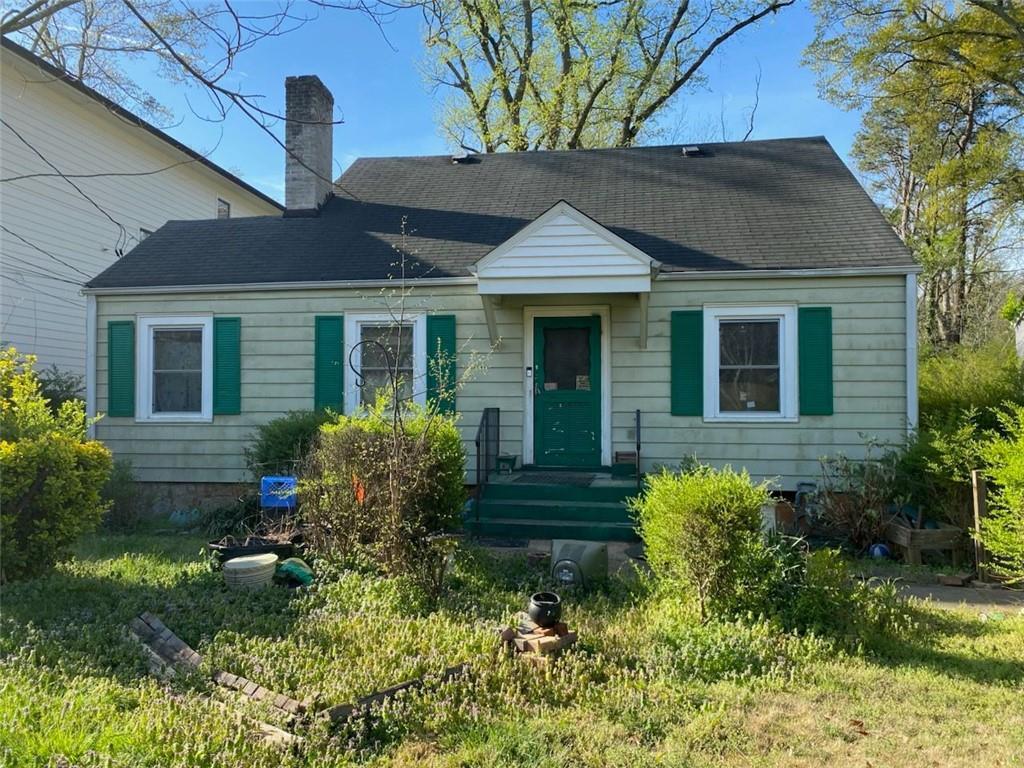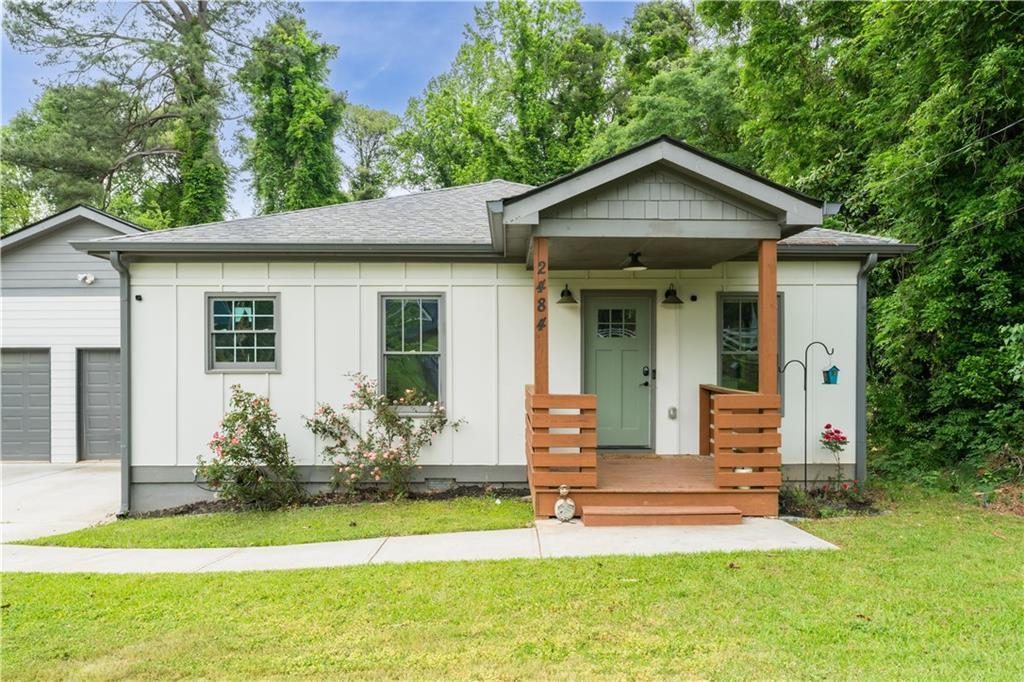Welcome Kensington Parc Circle a quite community in Avondale Estates! You’ll love this MOVE IN READY 3 bed 2.5 bath home. This Brick-Frame exterior front comes with a recently replaced roof, New paint and carpet and a striking front – side yard architect design. The entryway opens to the large living room with a cozy fire place The open concept design connects the living area to the well appointed kitchen complete with a breakfast bar and a New refrigerator and dishwasher, Just off of the dining room is a lovely sunroom with includes a outdoor kitchen for additional entertainment. Outside to the backyard and you will find a 6ft tall privacy fence with 3 access doors, additional seating space, and a storage shed with two additional decks.
Enjoy walking to Avondale Estates Lake Park and Pools. Local breweries, restaurants. Minutes from Dekalb Farmers Market. Stone mountain parks is close by. Freeway 285 is less than a mile away. The home is truly a perfect blend of comfort, community and convenience. Price at a steal !
Enjoy walking to Avondale Estates Lake Park and Pools. Local breweries, restaurants. Minutes from Dekalb Farmers Market. Stone mountain parks is close by. Freeway 285 is less than a mile away. The home is truly a perfect blend of comfort, community and convenience. Price at a steal !
Listing Provided Courtesy of HomeSmart
Property Details
Price:
$375,000
MLS #:
7537688
Status:
Active
Beds:
3
Baths:
3
Address:
3513 Kensington Parc Circle
Type:
Single Family
Subtype:
Single Family Residence
Subdivision:
KENSINGTON PARC
City:
Avondale Estates
Listed Date:
Mar 9, 2025
State:
GA
Finished Sq Ft:
1,444
Total Sq Ft:
1,444
ZIP:
30002
Year Built:
2001
See this Listing
Mortgage Calculator
Schools
Elementary School:
Avondale
Middle School:
Druid Hills
High School:
Druid Hills
Interior
Appliances
Dishwasher, Disposal, Dryer, E N E R G Y S T A R Qualified Appliances, E N E R G Y S T A R Qualified Water Heater, Gas Cooktop, Microwave, Refrigerator, Washer
Bathrooms
2 Full Bathrooms, 1 Half Bathroom
Cooling
Central Air, Electric
Fireplaces Total
1
Flooring
Carpet, Tile, Wood
Heating
E N E R G Y S T A R Qualified Equipment, Forced Air
Laundry Features
Electric Dryer Hookup, Gas Dryer Hookup, Laundry Room, Upper Level
Exterior
Architectural Style
A- Frame, Ranch, Traditional
Community Features
Street Lights
Construction Materials
Blown- In Insulation, Brick, Shingle Siding
Exterior Features
Awning(s)
Other Structures
Outdoor Kitchen, Storage
Parking Features
Covered, Driveway, Garage, Garage Door Opener, Garage Faces Front, Storage
Roof
Composition, Shingle
Security Features
Carbon Monoxide Detector(s), Open Access, Secured Garage/ Parking, Security Gate, Security Lights, Security Service, Security System Owned, Smoke Detector(s)
Financial
HOA Fee 2
$325
HOA Includes
Maintenance Grounds
Tax Year
2024
Taxes
$4,514
Map
Community
- Address3513 Kensington Parc Circle Avondale Estates GA
- SubdivisionKENSINGTON PARC
- CityAvondale Estates
- CountyDekalb – GA
- Zip Code30002
Similar Listings Nearby
- 2127 NICHOLS Lane
Decatur, GA$485,000
3.94 miles away
- 2889 Mount Olive Drive
Decatur, GA$485,000
2.50 miles away
- 4034 Brockett Walk
Tucker, GA$484,900
4.62 miles away
- 4617 Stone Lane
Stone Mountain, GA$479,900
3.03 miles away
- 2689 KNOX Street NE
Atlanta, GA$475,000
3.50 miles away
- 3060 Wilson Road
Decatur, GA$475,000
3.58 miles away
- 3176 Gablewood Court
Decatur, GA$475,000
2.80 miles away
- 2336 Vistamont Drive
Decatur, GA$474,900
2.88 miles away
- 2484 Mcafee Road
Decatur, GA$469,000
4.10 miles away
- 2244 ALPHA Drive
Decatur, GA$465,000
4.52 miles away

3513 Kensington Parc Circle
Avondale Estates, GA
LIGHTBOX-IMAGES






































































































































































































































































































