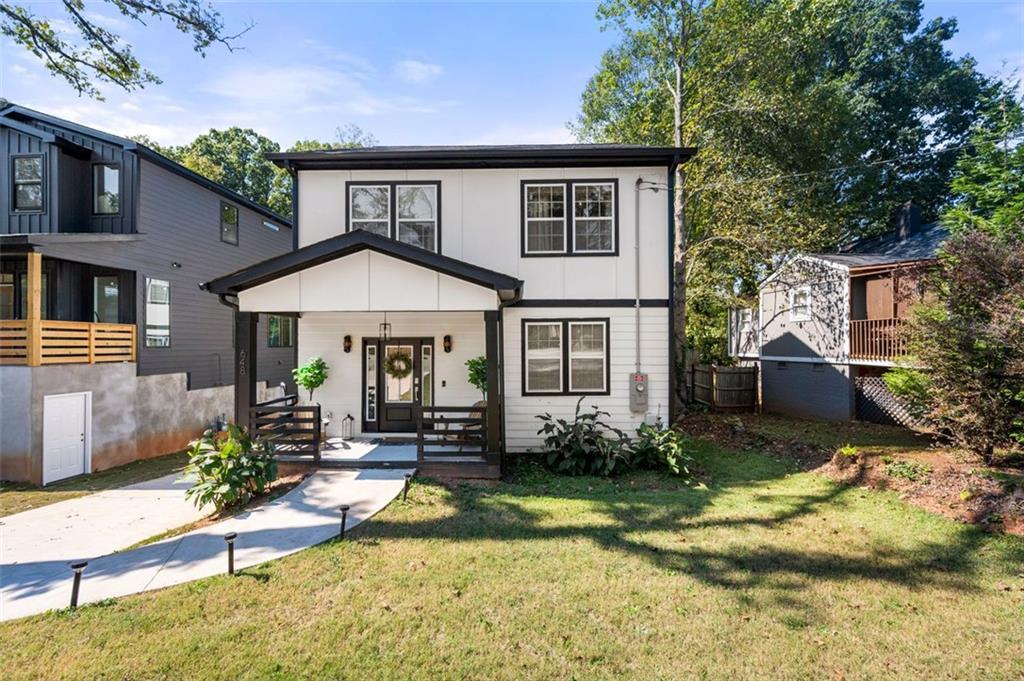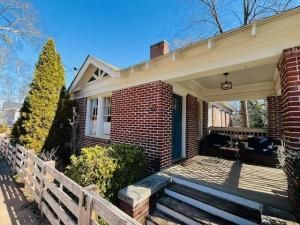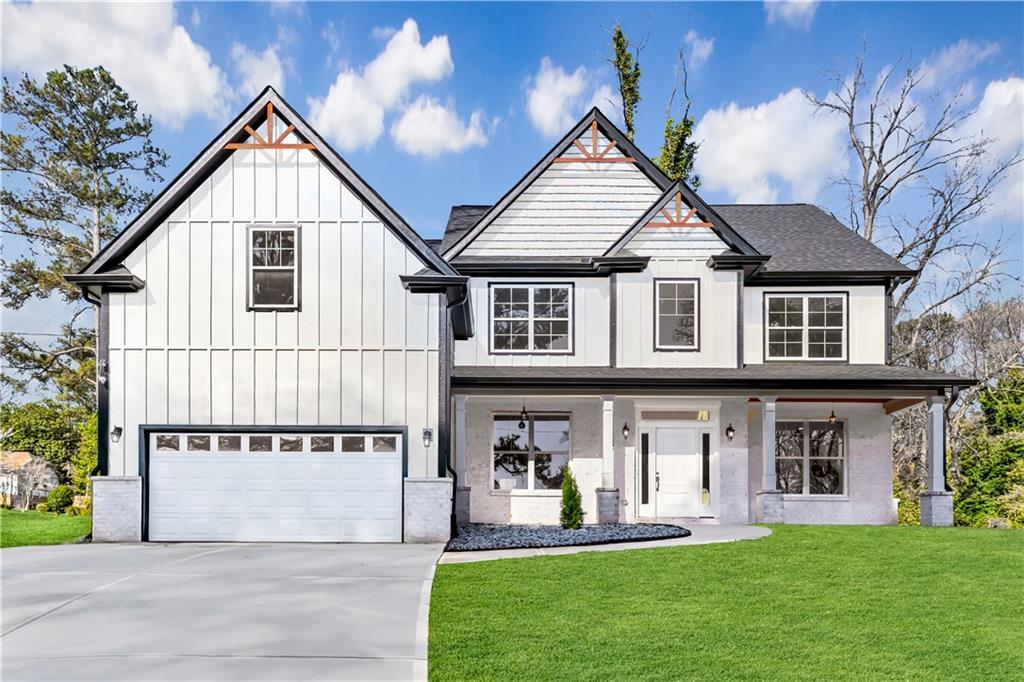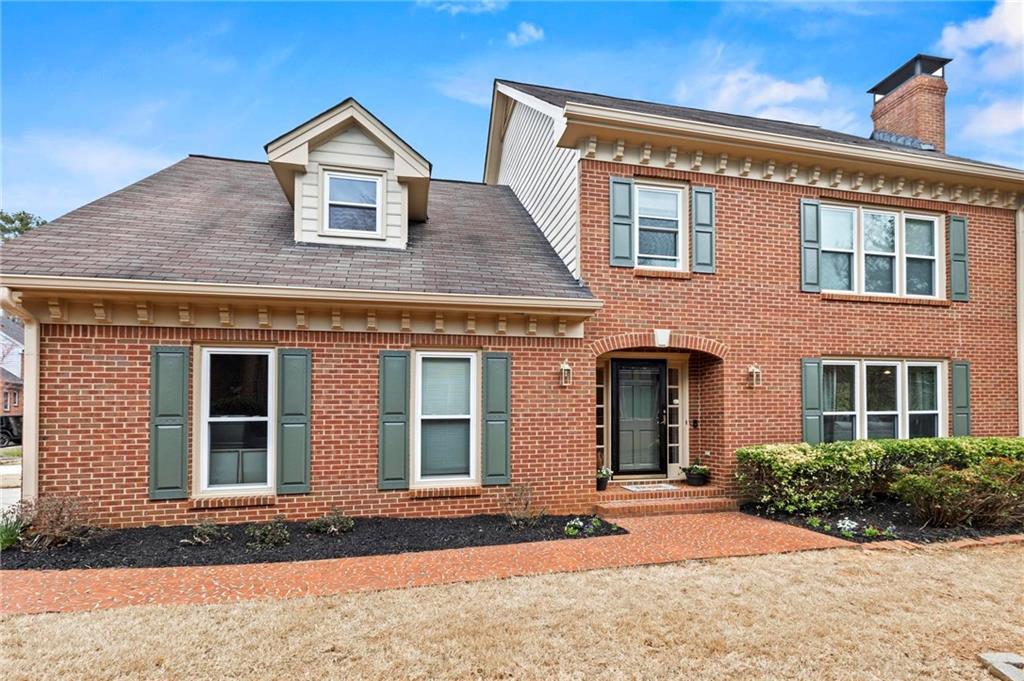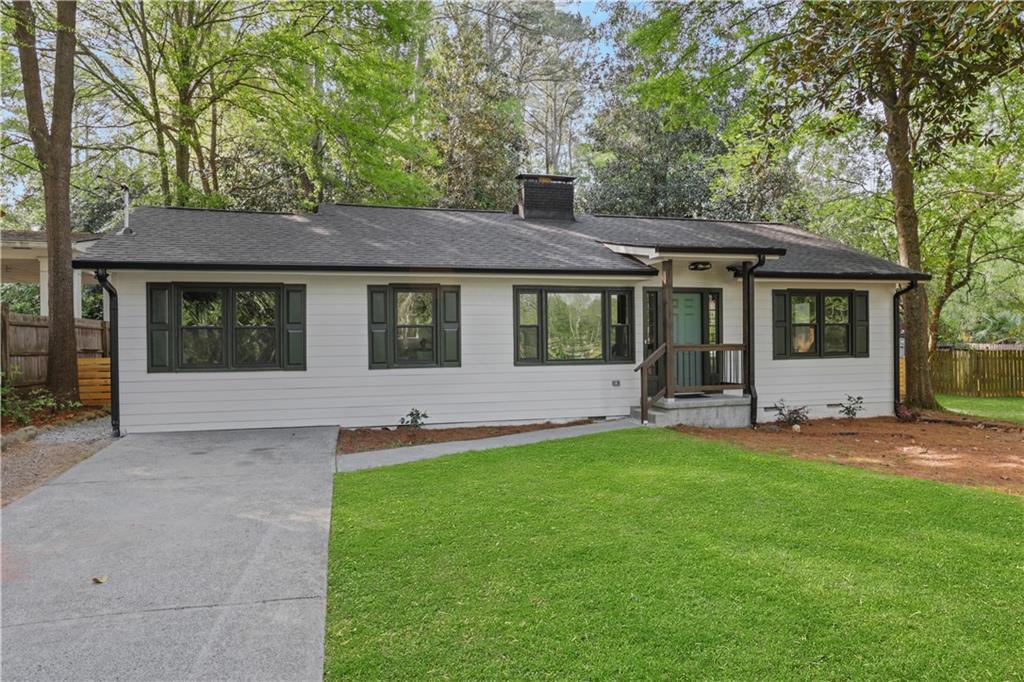Welcome to this light-filled home in the heart of Avondale Estates and near Nightowl studios and Kensington Marta with an easy commute to downtown Decatur! Boasting 3 bedrooms and 2.5 bathrooms, this property combines comfort and style. The inviting two-story foyer sets the tone, leading to a spacious living room highlighted by a double-sided fireplace that also warms the cozy breakfast room.
The second level features a versatile loft area and three bedrooms, including a generously sized primary suite. The primary bedroom offers a tranquil sitting area and an ensuite bathroom with an elegant walk-in shower, perfect for unwinding after a long day.
Step outside to the large back deck, ideal for entertaining guests or enjoying peaceful mornings. With its thoughtful design and prime location, this home is ready to welcome you.
Schedule your showing today and discover all this home has to offer!
The second level features a versatile loft area and three bedrooms, including a generously sized primary suite. The primary bedroom offers a tranquil sitting area and an ensuite bathroom with an elegant walk-in shower, perfect for unwinding after a long day.
Step outside to the large back deck, ideal for entertaining guests or enjoying peaceful mornings. With its thoughtful design and prime location, this home is ready to welcome you.
Schedule your showing today and discover all this home has to offer!
Listing Provided Courtesy of Redfin Corporation
Property Details
Price:
$455,000
MLS #:
7501924
Status:
Active
Beds:
3
Baths:
3
Address:
485 Kensington Parc Drive
Type:
Single Family
Subtype:
Single Family Residence
Subdivision:
Kensington Parc
City:
Avondale Estates
Listed Date:
Dec 31, 2024
State:
GA
Finished Sq Ft:
2,644
Total Sq Ft:
2,644
ZIP:
30002
Year Built:
2000
See this Listing
Mortgage Calculator
Schools
Elementary School:
Avondale
Middle School:
Druid Hills
High School:
Druid Hills
Interior
Appliances
Dishwasher, Disposal, Double Oven, Dryer, Gas Cooktop, Gas Oven, Gas Range, Gas Water Heater, Range Hood, Refrigerator, Self Cleaning Oven, Washer
Bathrooms
2 Full Bathrooms, 1 Half Bathroom
Cooling
Attic Fan, Ceiling Fan(s), Central Air
Fireplaces Total
1
Flooring
Carpet, Laminate, Vinyl
Heating
Central, Electric, Forced Air, Natural Gas
Laundry Features
Laundry Room
Exterior
Architectural Style
Traditional
Community Features
None
Construction Materials
Brick Front, Hardi Plank Type
Exterior Features
Private Entrance, Private Yard
Other Structures
None
Parking Features
Garage, Garage Door Opener, Garage Faces Front
Parking Spots
2
Roof
Composition
Security Features
Carbon Monoxide Detector(s), Fire Alarm, Secured Garage/ Parking
Financial
HOA Fee
$350
HOA Frequency
Annually
Initiation Fee
$500
Tax Year
2024
Taxes
$5,580
Map
Community
- Address485 Kensington Parc Drive Avondale Estates GA
- SubdivisionKensington Parc
- CityAvondale Estates
- CountyDekalb – GA
- Zip Code30002
Similar Listings Nearby
- 1725 Timberland Road NE
Atlanta, GA$590,000
4.53 miles away
- 2603 Clairmont Road NE
Atlanta, GA$590,000
4.91 miles away
- 2329 Crestknoll Circle
Decatur, GA$590,000
4.31 miles away
- 648 GLENDALE Road
Scottdale, GA$590,000
1.03 miles away
- 38 Bates Avenue SE
Atlanta, GA$584,000
4.35 miles away
- 1089 Yemassee Trail
Stone Mountain, GA$582,200
1.74 miles away
- 2620 Clairmont Road NE
Atlanta, GA$580,000
4.97 miles away
- 2976 Wilsons Crossing Court
Decatur, GA$579,000
3.70 miles away
- 2833 Orion Drive
Atlanta, GA$575,000
1.98 miles away
- 1359 Scott Boulevard
Decatur, GA$575,000
2.60 miles away

485 Kensington Parc Drive
Avondale Estates, GA
LIGHTBOX-IMAGES
























































































































































































