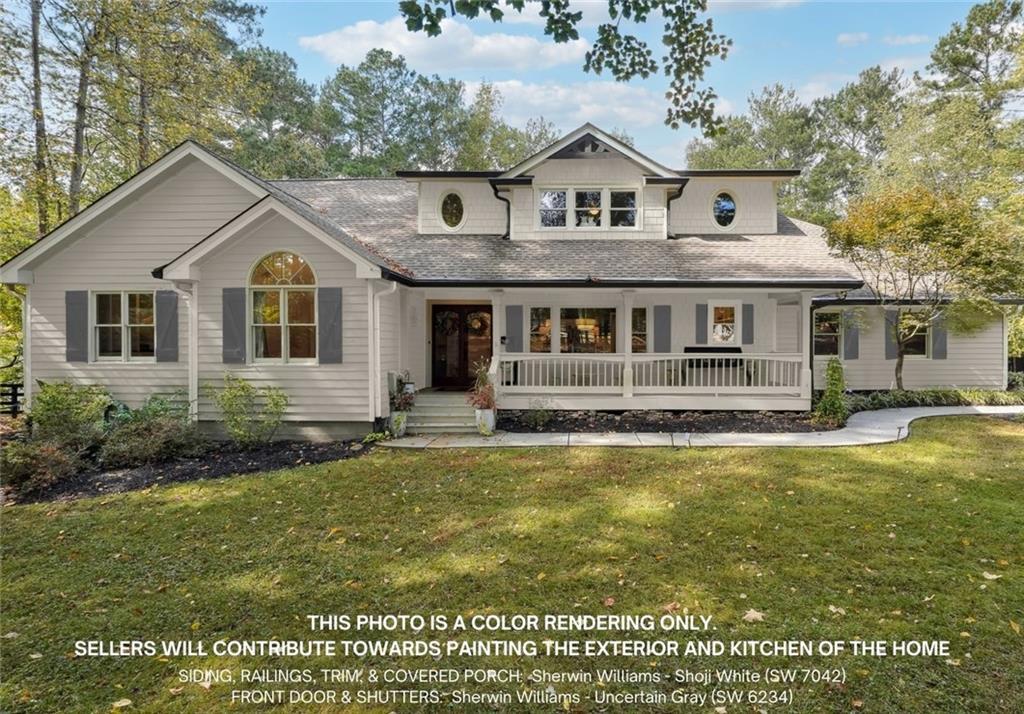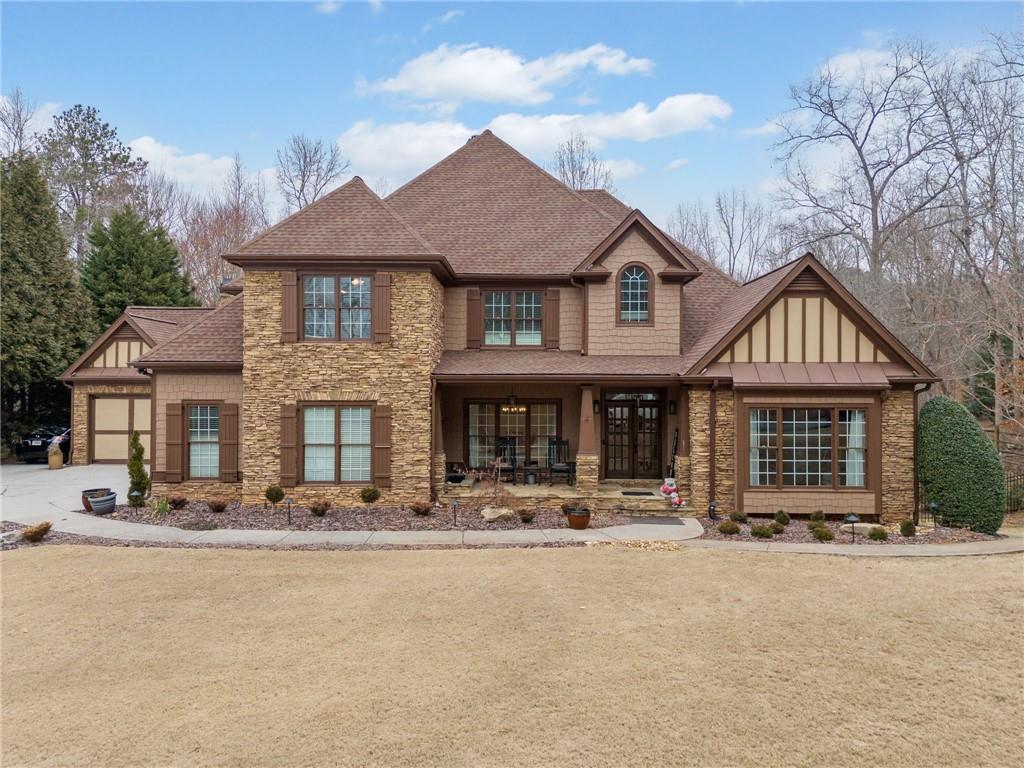Welcome to this stunning custom-built home, nestled on over two private acres in the serene landscape of Cherokee County. This exquisite residence draws inspiration from classic French Provincial architecture with its timeless exterior including brick accents, charming shutters, and an inviting front porch. With 4,909 square feet of thoughtful living space, this luxury home offers five bedroom suites with attached custom bathrooms, a powder bath, and flex rooms that can serve any purpose you desire. The primary suite and an additional guest room are located on the main level, both with custom bathrooms and large walk in closets. The heart of the home is the artfully designed gourmet kitchen that showcases high-end appliances, including a 48” ILVE Italian range, a built-in Viking refrigerator, and two Bosch dishwashers. Soapstone counters, a large custom-built island, and designer lighting complement the farmhouse sink. The butler’s pantry offers an additional sink complete with an instant hot faucet and glass rinser. The walk-in pantry is equipped with additional cabinetry, counter space, and two mini fridges. The interior showcases not only impeccable craftsmanship and premium finishes, but all with health in mind: VOC-free paints, CARB 2 compliant cabinetry, and Green Guard gold-certified solid hickory hardwood floors that lend a timeless charm to the interior.
Dual staircases lead to the upper level with 3 additional bedroom suites and several versatile spaces offering endless possibilities for work, study, or leisure including your “upstairs basement,” an oversized recreational room with sound-dampening cork floors, a kitchenette with additional refrigerator and microwave, and ample storage closets (a perfect retreat for entertainment or play). There is also a future expansion space of over 600 square feet, ready to be transformed into whatever suits your needs (perhaps a golf simulator, workout room, or in-law suite).
The outdoor living space is just as impressive as the interior. The expansive, flat backyard is primed for a pool and has plenty of space for a playset or even a putting green. The oversized three-car garage features a workshop area with sink, ensuring utility. There are too many thoughtful and unique features to list!
This home offers a balance of seclusion and convenience, providing the charm of a private country retreat while remaining close to modern amenities. Located within a custom home neighborhood, it offers easy access to top schools, shopping, and dining. For those seeking both luxury and tranquility, this home delivers in every way.
Dual staircases lead to the upper level with 3 additional bedroom suites and several versatile spaces offering endless possibilities for work, study, or leisure including your “upstairs basement,” an oversized recreational room with sound-dampening cork floors, a kitchenette with additional refrigerator and microwave, and ample storage closets (a perfect retreat for entertainment or play). There is also a future expansion space of over 600 square feet, ready to be transformed into whatever suits your needs (perhaps a golf simulator, workout room, or in-law suite).
The outdoor living space is just as impressive as the interior. The expansive, flat backyard is primed for a pool and has plenty of space for a playset or even a putting green. The oversized three-car garage features a workshop area with sink, ensuring utility. There are too many thoughtful and unique features to list!
This home offers a balance of seclusion and convenience, providing the charm of a private country retreat while remaining close to modern amenities. Located within a custom home neighborhood, it offers easy access to top schools, shopping, and dining. For those seeking both luxury and tranquility, this home delivers in every way.
Listing Provided Courtesy of RE/MAX Town And Country
Property Details
Price:
$1,298,000
MLS #:
7510253
Status:
Active
Beds:
5
Baths:
6
Address:
527 Huntington Drive
Type:
Single Family
Subtype:
Single Family Residence
Subdivision:
Creekside Estates
City:
Ball Ground
Listed Date:
Jan 17, 2025
State:
GA
Finished Sq Ft:
4,909
Total Sq Ft:
4,909
ZIP:
30107
Year Built:
2024
See this Listing
Mortgage Calculator
Schools
Elementary School:
Macedonia
Middle School:
Creekland – Cherokee
High School:
Creekview
Interior
Appliances
Dishwasher, Disposal, Gas Range, Gas Water Heater, Range Hood, Refrigerator, Tankless Water Heater
Bathrooms
5 Full Bathrooms, 1 Half Bathroom
Cooling
Ceiling Fan(s), Central Air, Zoned
Fireplaces Total
1
Flooring
Ceramic Tile, Hardwood
Heating
Central, Natural Gas, Zoned
Laundry Features
Laundry Room, Main Level, Sink
Exterior
Architectural Style
French Provincial, Traditional
Community Features
Curbs, Homeowners Assoc, Near Schools, Near Shopping, Near Trails/ Greenway, Street Lights
Construction Materials
Brick, Cement Siding
Exterior Features
Rain Gutters
Other Structures
None
Parking Features
Attached, Driveway, Garage, Garage Door Opener, Garage Faces Side, Kitchen Level, Level Driveway
Roof
Composition, Ridge Vents, Shingle
Financial
HOA Fee
$300
HOA Frequency
Annually
Tax Year
2024
Taxes
$1,155
Map
Community
- Address527 Huntington Drive Ball Ground GA
- SubdivisionCreekside Estates
- CityBall Ground
- CountyCherokee – GA
- Zip Code30107
Similar Listings Nearby
- 102 Creekview Lane
Canton, GA$1,650,000
4.72 miles away
- 230 Edwards Brook Court
Canton, GA$1,600,000
3.15 miles away
- 7760 E Cherokee Drive
Canton, GA$1,559,000
2.48 miles away
- 404 Monarch Lake Drive
Canton, GA$1,500,000
3.97 miles away
- 1199 Old Lathemtown Road
Canton, GA$1,448,000
4.13 miles away
- 201 Windflower Court
Canton, GA$1,399,900
4.28 miles away
- 829 Waterford Estates Manor
Canton, GA$1,375,000
3.48 miles away
- 220 Spring Branch Drive
Canton, GA$1,350,000
4.85 miles away
- 107 Marks Way
Canton, GA$1,335,000
0.54 miles away

527 Huntington Drive
Ball Ground, GA
LIGHTBOX-IMAGES





























































































































































































































































































































































































































































































































