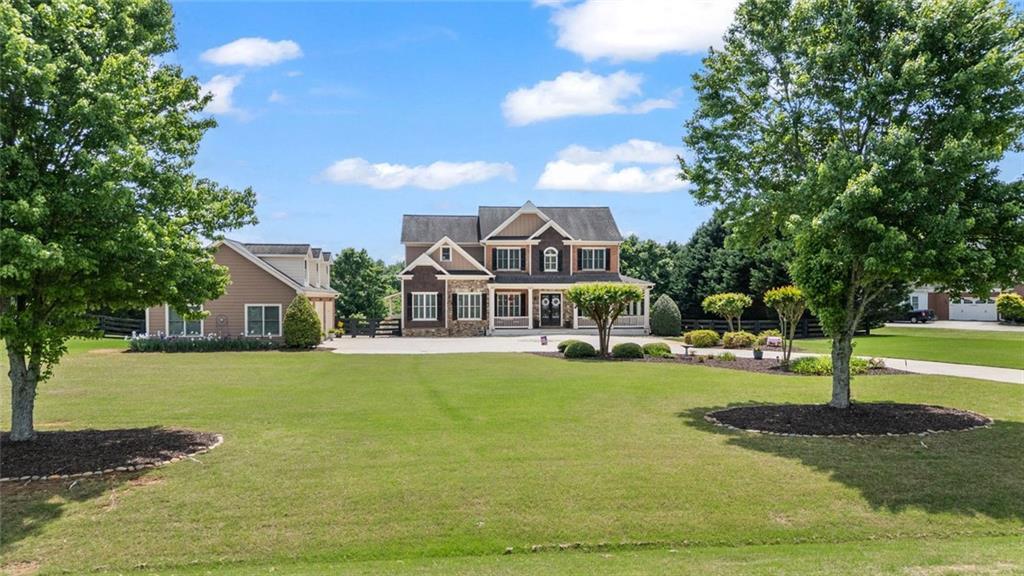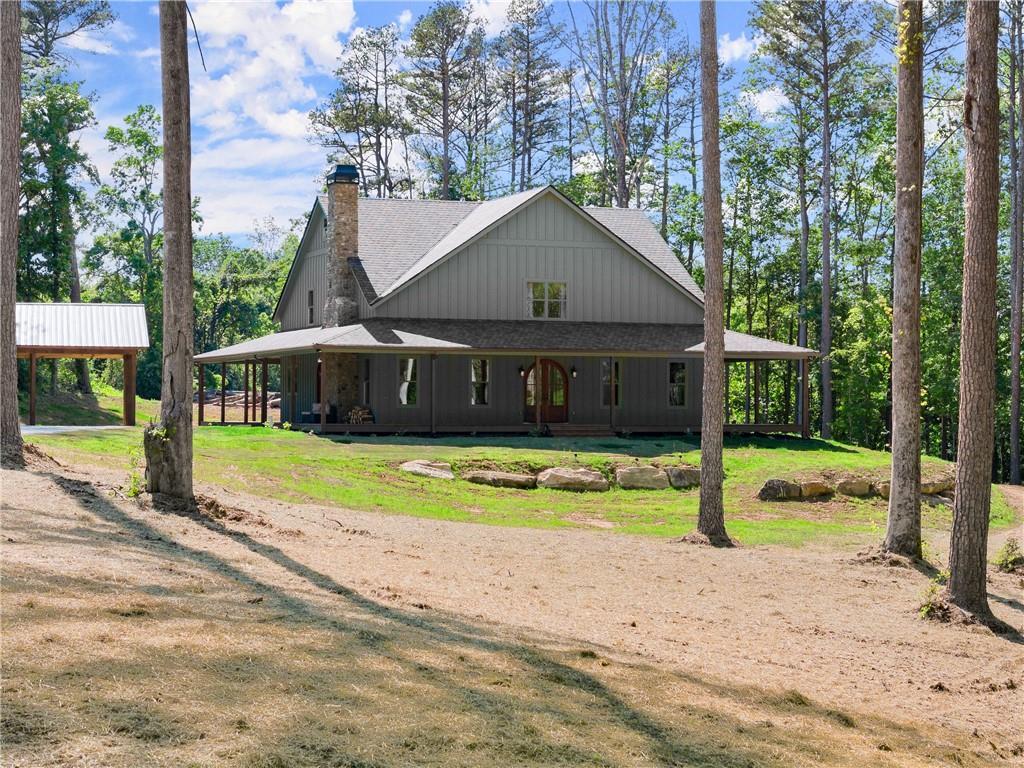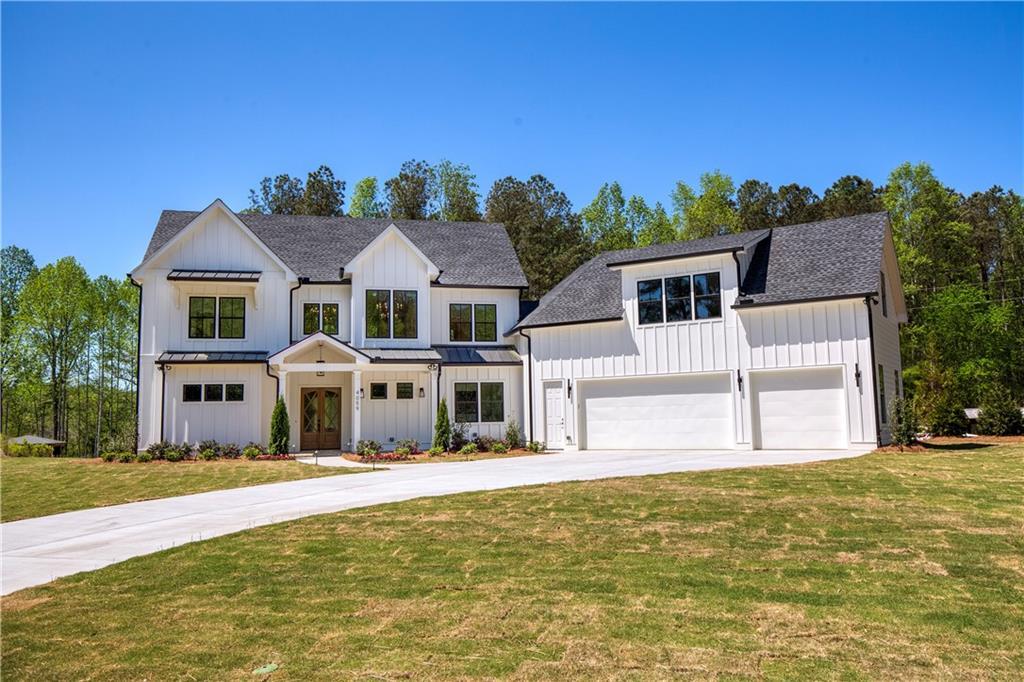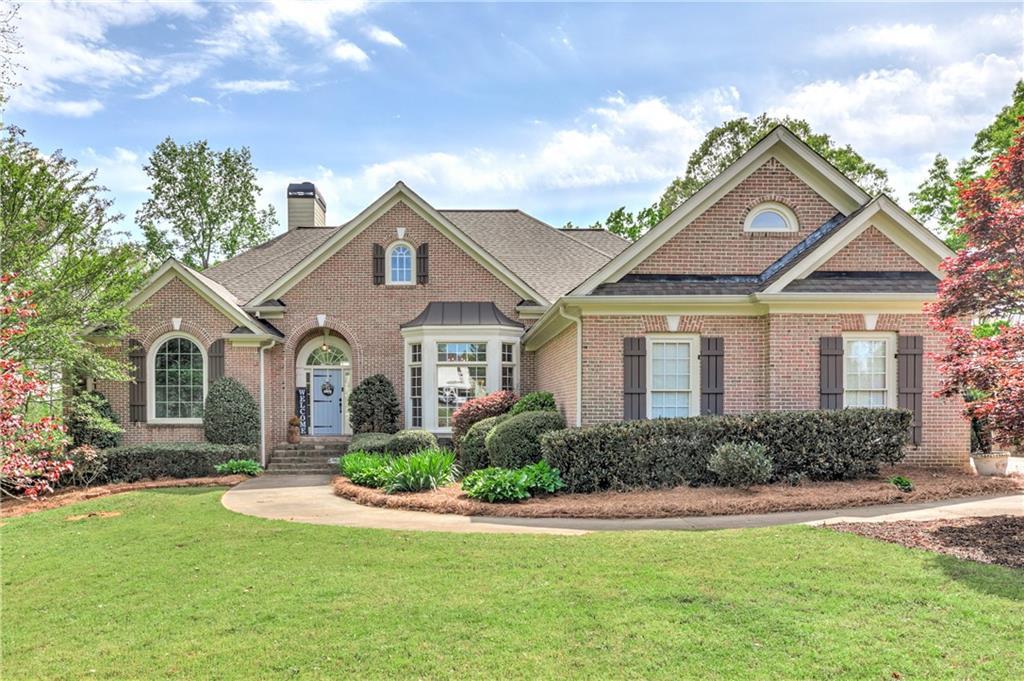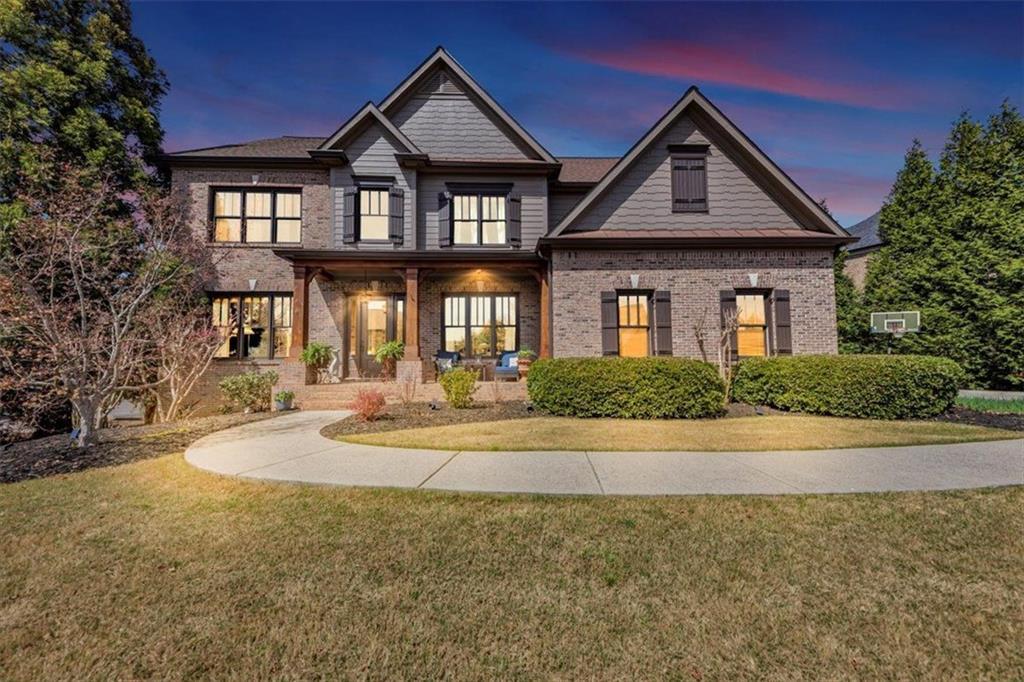PRICED $50K BELOW APPRAISED VALUE + $5K CLOSING COST INCENTIVE WITH APPROVED LENDER! This EXQUISITE, CUSTOM-BUILT, TIMBER-FRAMED ESTATE is a RARE GEM nestled on over 4 PRIVATE, WOODED ACRES in FORSYTH COUNTY’S EXCLUSIVE ETOWAH TRAILS. Backing up to the ETOWAH RIVER with DIRECT TRAIL ACCESS and LONG-RANGE VIEWS of the NORTH GEORGIA MOUNTAINS, this home offers UNMATCHED LUXURY, CRAFTSMANSHIP, and NATURAL BEAUTY—just MINUTES from BALL GROUND, CUMMING, POOLE’S MILL PARK, GIBBS GARDENS, and MORE. Designed by MILL CREEK POST & BEAM, the home features SOARING VAULTED CEILINGS, WIDE-PLANK PINE FLOORS, HANDCRAFTED IRONWORK, and MASSIVE EXPOSED BEAMS made from EASTERN WHITE PINE and DOUGLAS FIR. The EXPANSIVE LIVING ROOM features a TWO-SIDED STONE FIREPLACE with VIRGINIA PINE MANTLES made by hand and WALL-TO-WALL WINDOWS that draw your eyes to the VALLEY BELOW and the MOUNTAINS BEYOND. FINE FINISHES, including TONGUE AND GROOVE CEILINGS, SOLID ALDERWOOD DOORS, and EXQUISITE IRON DETAILS, create a WARM and INVITING ENVIRONMENT for you and your guests. MASTER-LEVEL CONSTRUCTION is evident in the IMPRESSIVE GREAT ROOM, where a CATHEDRAL CEILING with a 26-FOOT PEAK showcases the BREATHTAKING MOUNTAIN VIEWS. The heart of the home is the GOURMET KITCHEN, complete with GE MONOGRAM APPLIANCES, GRANITE COUNTERTOPS, a SIX-BURNER COOKTOP, WARMING DRAWER, ADVANTIUM SPEED COOK OVEN, and WALK-IN PANTRY. The OVERSIZED DINING AREA, also centered around the FIREPLACE, offers the PERFECT SPACE FOR ENTERTAINING. The MAIN-LEVEL PRIMARY SUITE is a TRUE RETREAT, featuring PRIVATE DECK ACCESS, a SPA-INSPIRED BATHROOM, and a CUSTOM WALK-IN CLOSET. Two ADDITIONAL BEDROOMS share a JACK-AND-JILL BATH, a HALF BATH, and a LARGE LAUNDRY ROOM with BUILT-INS, adding EVERYDAY CONVENIENCE. Upstairs, a LOFTED OFFICE or READING NOOK overlooks the GREAT ROOM, while a PRIVATE SUITE with a LUXURY BATH, WALK-IN CLOSET, and EXPANSIVE BONUS ROOM offers FLEXIBILITY as a FIFTH BEDROOM or ENTERTAINMENT SPACE. The nearly 3,000 SQ FT UNFINISHED BASEMENT is already INSULATED and FRAMED with a FIREPLACE INSERT, offering ENDLESS POTENTIAL for CUSTOMIZATION. Outdoors, enjoy 900 SQUARE FEET OF DECKING, a FENCED PADDOCK, and SERENE NATURAL SURROUNDINGS with access to the community WALKING and EQUESTRIAN TRAILS along the ETOWAH RIVER. Additional features include an OVERSIZED 750+ SQ FT GARAGE, COPPER GUTTERS, TANKLESS WATER HEATERS, and PELLA DOUBLE-PANE WINDOWS. ZONED for TOP-RATED FORSYTH COUNTY SCHOOLS and ELIGIBLE for the FORSYTH COUNTY SENIOR TAX EXEMPTION, this home PERFECTLY COMBINES the TRANQUILITY OF NATURE with LUXURIOUS LIVING and MODERN CONVENIENCES. This is your OPPORTUNITY to OWN a TRUE NORTH GEORGIA MASTERPIECE. SCHEDULE YOUR PRIVATE SHOWING TODAY—YOU WON’T WANT TO MISS IT!
Listing Provided Courtesy of Keller Williams Realty Community Partners
Property Details
Price:
$1,000,000
MLS #:
7579265
Status:
Active
Beds:
5
Baths:
4
Address:
8850 Matt Highway
Type:
Single Family
Subtype:
Single Family Residence
Subdivision:
Etowah Trails
City:
Ball Ground
Listed Date:
May 14, 2025
State:
GA
Finished Sq Ft:
4,692
Total Sq Ft:
4,692
ZIP:
30107
Year Built:
2005
See this Listing
Mortgage Calculator
Schools
Elementary School:
Poole’s Mill
Middle School:
Liberty – Forsyth
High School:
North Forsyth
Interior
Appliances
Dishwasher, Disposal, Double Oven, Gas Cooktop, Microwave, Range Hood, Refrigerator, Self Cleaning Oven
Bathrooms
3 Full Bathrooms, 1 Half Bathroom
Cooling
Ceiling Fan(s), Central Air
Fireplaces Total
2
Flooring
Hardwood, Stone, Wood
Heating
Central
Laundry Features
Laundry Room, Main Level, Sink
Exterior
Architectural Style
Craftsman
Community Features
Fishing, Homeowners Assoc
Construction Materials
Cedar, Stone
Exterior Features
Gas Grill, Rain Gutters
Other Structures
None
Parking Features
Garage, Garage Door Opener, Garage Faces Side
Parking Spots
4
Roof
Composition, Shingle
Security Features
Carbon Monoxide Detector(s), Fire Alarm
Financial
HOA Fee
$300
HOA Frequency
Annually
Initiation Fee
$300
Tax Year
2024
Taxes
$9,636
Map
Community
- Address8850 Matt Highway Ball Ground GA
- SubdivisionEtowah Trails
- CityBall Ground
- CountyForsyth – GA
- Zip Code30107
Similar Listings Nearby
- 8915 Champion Court
Ball Ground, GA$1,257,000
0.34 miles away
- 3920 Ineal Drive
Cumming, GA$1,250,000
4.22 miles away
- 3805 Carder Lane
Cumming, GA$1,230,000
3.62 miles away
- 3470 Austin Michael Lane
Cumming, GA$1,199,995
4.32 miles away
- 4059 Yellow Creek Trail
Cumming, GA$1,180,000
3.12 miles away
- 8155 Legends View Court
Cumming, GA$1,149,000
1.32 miles away
- 3975 Mcconnell Road
Cumming, GA$1,124,000
3.82 miles away
- 445 Lula Payne Trail
Ball Ground, GA$1,100,000
4.23 miles away
- 4020 TOULON Lane
Cumming, GA$1,099,000
4.88 miles away
- 3610 Burnt Bridge Road
Cumming, GA$1,095,000
3.74 miles away

8850 Matt Highway
Ball Ground, GA
LIGHTBOX-IMAGES




























































































































































