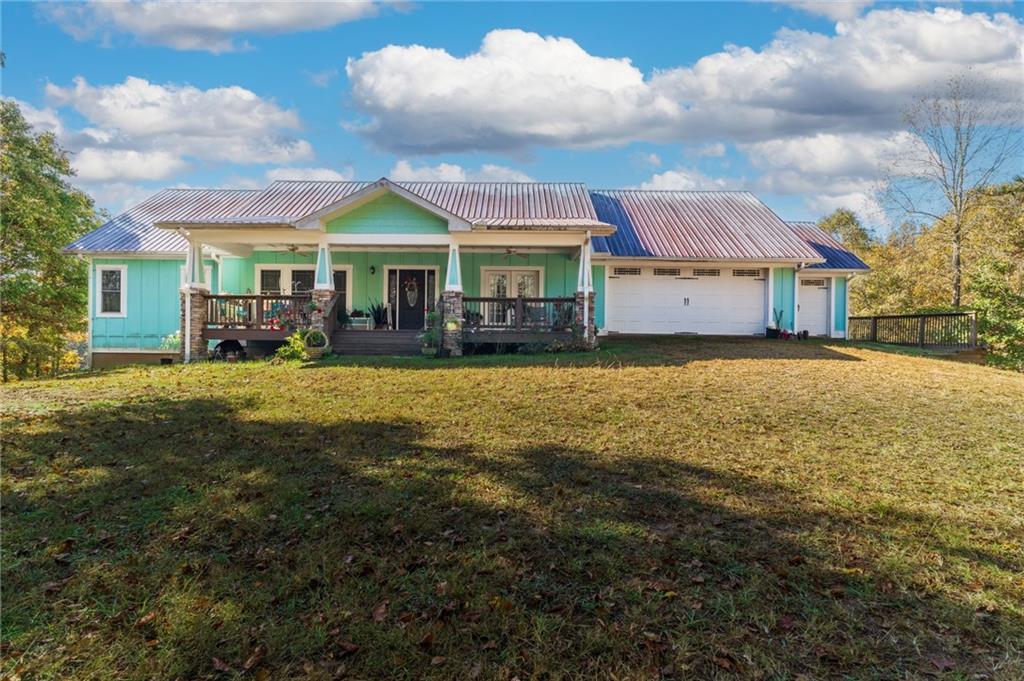Welcome to your DREAM HOME in the desirable Clayton Community of Ball Ground, GA. This exquisite custom-built 4-bedroom, 3-bathroom ranch home with finished basement sits on an expansive 6.93-acre lot, offering the perfect blend of privacy and convenience.
As you approach the property, you’ll be greeted by a double access driveway leading to the beautifully landscaped front yard. The exterior of the home boasts a charming combination of three-sided brick and recently painted Hardy siding on the front exuding timeless elegance and curb appeal.
Step inside to discover a meticulously updated and spacious interior, designed with both comfort and style in mind. The main level features an open floor plan, perfect for modern living and entertaining. The gourmet kitchen, with its top-of-the-line appliances and ample counter space, flows seamlessly into the inviting living and dining areas greeted with the focal point of the double sided stacked stone fireplace
Downstairs, the finished basement provides additional living space, ideal for a home theater, game room, or guest suite. The basement also features a third garage, large enough to accommodate a truck and boat, offering unparalleled convenience for storage and hobbyists.
The outdoor space is equally impressive, with a sparkling inground pool serving as the centerpiece for summertime fun and relaxation. Two large shops provide ample space for projects, storage, or even a home-based business. The 2-car garage on the main level ensures plenty of parking and storage for your vehicles and equipment.
All 6.93 acres of this property are usable, presenting the potential for additional building sites to suit your needs. Despite its private, open setting, the home is conveniently located near restaurants, shopping, and major highways (I-515 and I-575), making commuting and daily errands a breeze.
This property is a rare find, combining luxurious living with the tranquility of country life, all within easy reach of urban amenities. Don’t miss the opportunity to make this exceptional home your own.
As you approach the property, you’ll be greeted by a double access driveway leading to the beautifully landscaped front yard. The exterior of the home boasts a charming combination of three-sided brick and recently painted Hardy siding on the front exuding timeless elegance and curb appeal.
Step inside to discover a meticulously updated and spacious interior, designed with both comfort and style in mind. The main level features an open floor plan, perfect for modern living and entertaining. The gourmet kitchen, with its top-of-the-line appliances and ample counter space, flows seamlessly into the inviting living and dining areas greeted with the focal point of the double sided stacked stone fireplace
Downstairs, the finished basement provides additional living space, ideal for a home theater, game room, or guest suite. The basement also features a third garage, large enough to accommodate a truck and boat, offering unparalleled convenience for storage and hobbyists.
The outdoor space is equally impressive, with a sparkling inground pool serving as the centerpiece for summertime fun and relaxation. Two large shops provide ample space for projects, storage, or even a home-based business. The 2-car garage on the main level ensures plenty of parking and storage for your vehicles and equipment.
All 6.93 acres of this property are usable, presenting the potential for additional building sites to suit your needs. Despite its private, open setting, the home is conveniently located near restaurants, shopping, and major highways (I-515 and I-575), making commuting and daily errands a breeze.
This property is a rare find, combining luxurious living with the tranquility of country life, all within easy reach of urban amenities. Don’t miss the opportunity to make this exceptional home your own.
Listing Provided Courtesy of ERA Sunrise Realty
Property Details
Price:
$1,399,900
MLS #:
7411492
Status:
Active
Beds:
4
Baths:
3
Address:
1020 Smith Road
Type:
Single Family
Subtype:
Single Family Residence
City:
Ball Ground
Listed Date:
Aug 20, 2024
State:
GA
Finished Sq Ft:
2,690
Total Sq Ft:
2,690
ZIP:
30107
Year Built:
2003
See this Listing
Mortgage Calculator
Schools
Elementary School:
Clayton
Middle School:
Teasley
High School:
Cherokee
Interior
Appliances
Dishwasher, Electric Range, Microwave
Bathrooms
3 Full Bathrooms
Cooling
Central Air
Fireplaces Total
1
Flooring
Ceramic Tile, Other
Heating
Central
Laundry Features
Laundry Room, Main Level
Exterior
Architectural Style
Ranch
Community Features
None
Construction Materials
Brick 3 Sides, Hardi Plank Type
Exterior Features
Private Entrance, Private Yard, Rain Gutters
Other Structures
Outbuilding
Parking Features
Attached, Garage
Roof
Shingle
Financial
Tax Year
2023
Taxes
$4,854
Map
Community
- Address1020 Smith Road Ball Ground GA
- SubdivisionN/A
- CityBall Ground
- CountyCherokee – GA
- Zip Code30107
Similar Listings Nearby
- 150 Highlands Chase
Ball Ground, GA$1,295,000
4.97 miles away
- 200 Williams Lane
Ball Ground, GA$1,199,999
0.73 miles away
- 231 Laurel Vista Drive
Canton, GA$1,143,875
4.47 miles away
- 237 Laurel Vista Drive
Canton, GA$1,100,000
4.43 miles away
- 655 Page Place
Canton, GA$1,099,999
3.03 miles away
- 427 Chadwick Place
Canton, GA$999,900
1.68 miles away

1020 Smith Road
Ball Ground, GA
LIGHTBOX-IMAGES








































































































































































































































































































































































































































