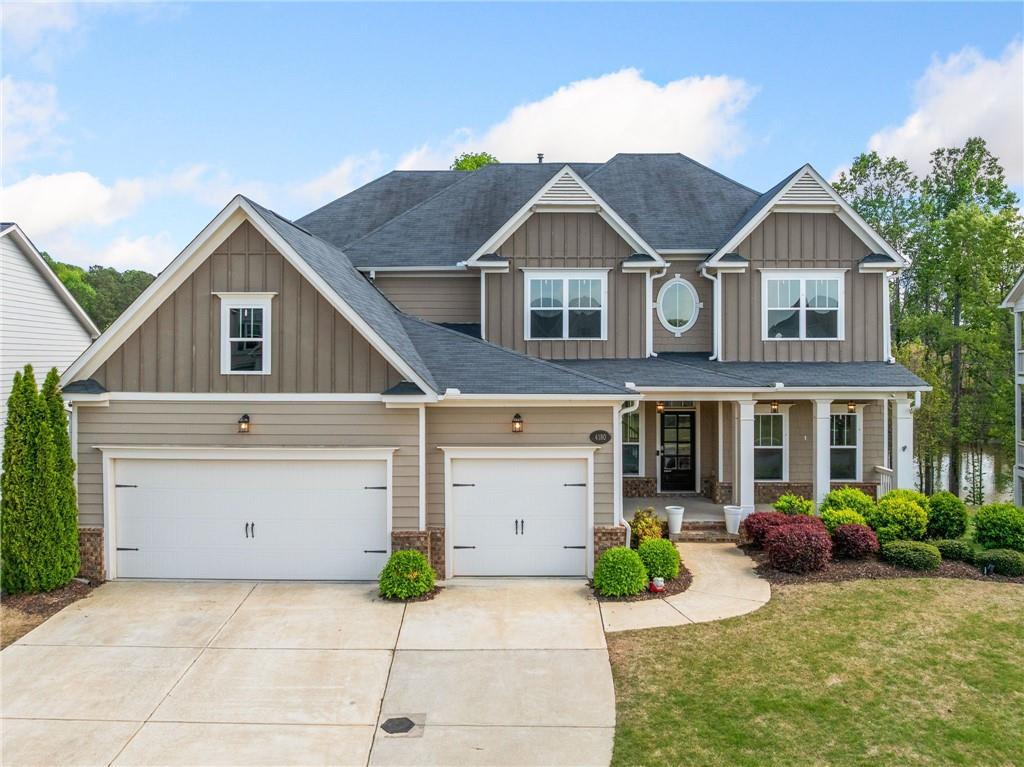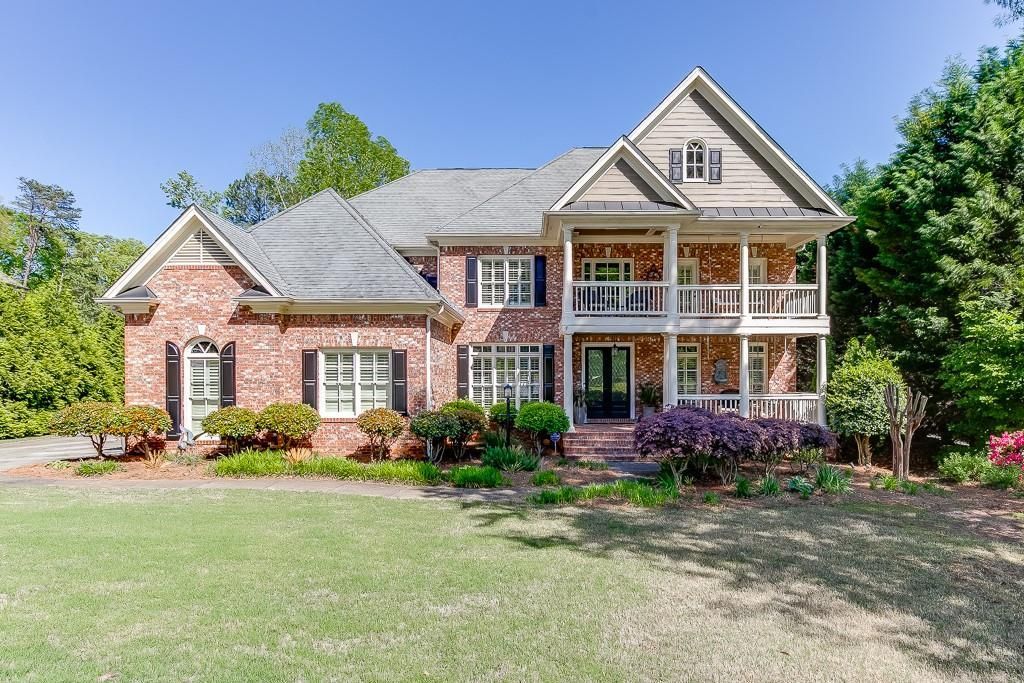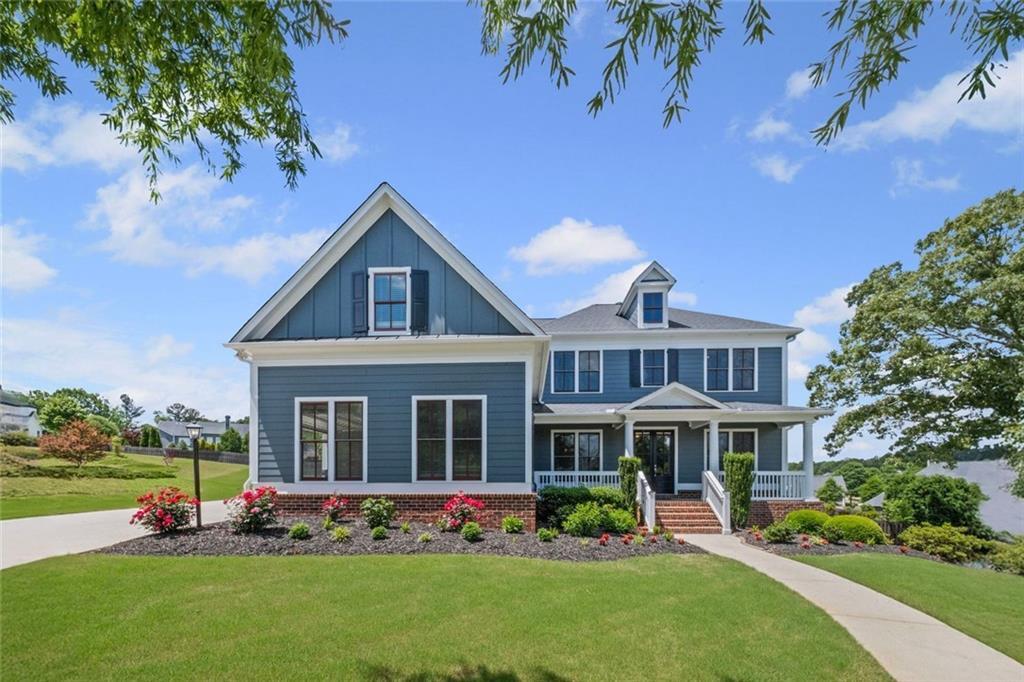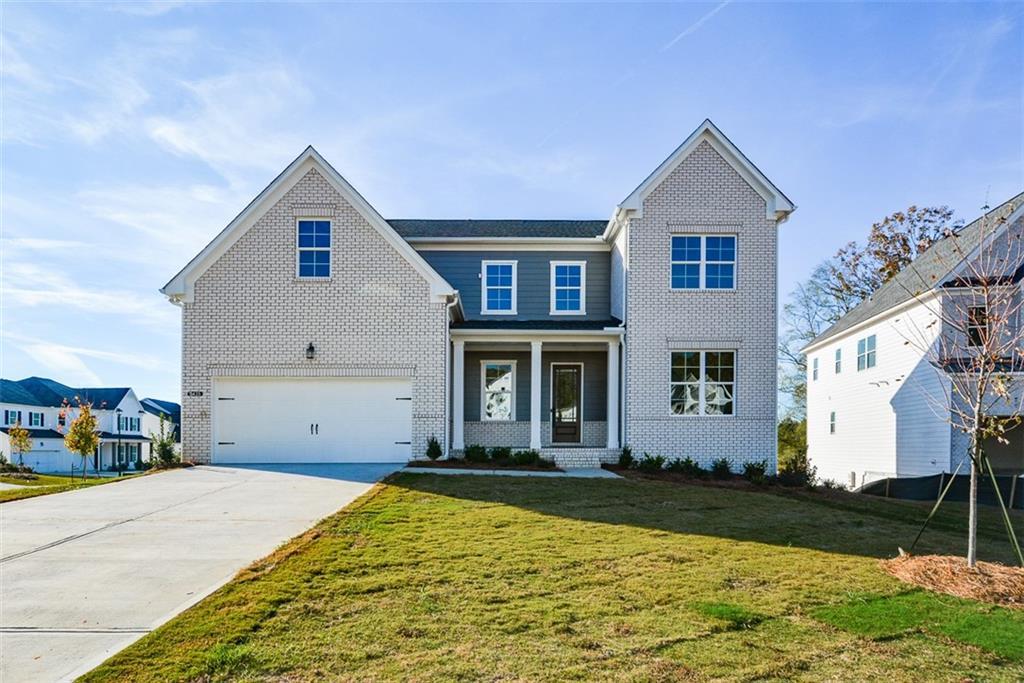Welcome to this beautifully upgraded Craftsman-style home with a fully finished basement in the sought-after Forsyth County community of River Rock! Nestled in a vibrant swim/tennis neighborhood with top-tier amenities, this home offers access to a clubhouse, two sparkling pools, tennis courts, and an active HOA that keeps the community engaged and thriving. One of the original custom-built homes in the neighborhood, this gem was designed with high-end finishes and thoughtful upgrades that set it apart. The original owners have meticulously maintained every detail and recently added even more luxury touches!
Step into the gourmet kitchen, now boasting freshly painted cabinets, sleek white quartz countertops, a stylish backsplash, and brand-new pendant lighting. This chef’s dream also features a 5-burner gas cooktop, double ovens, an island with barstool seating, a wine/coffee bar, and a walk-in pantry. Just off the kitchen, cozy up in the keeping room with a gorgeous stone fireplace—the perfect spot to unwind.
The main level also offers a formal dining room with wainscoting, a dedicated office, a guest bedroom, and a beautifully updated full bath. The family room exudes warmth with a wood-burning fireplace, custom mantle, and built-ins, all leading to a brand-new covered patio that is truly an entertainer’s dream! With stunning wooden beams, pavers, a stone fireplace, and Edison lighting, this serene backyard oasis is the perfect place to relax. The professionally landscaped yard features mature trees, outdoor lighting, and a wrought-iron fence for privacy.
Upstairs, the spacious owner’s suite awaits, complete with a spa-like bath featuring a jetted tub, walk-in shower, dual vanities, and a generous walk-in closet. Two additional bedrooms share a Jack-and-Jill bath, and the conveniently located laundry room adds to the ease of daily living.
The fully finished basement is the icing on the cake, offering luxury vinyl flooring, a movie theater room, game room, exercise space, extra bedroom, and full bath. Plus, it’s stubbed and ready for your dream bar! Recent enhancements include fresh interior paint throughout, upgraded carpeting, and smart Schlage locks on all doors for modern convenience. The home has also been meticulously maintained with essential repairs, including chimney updates, electrical enhancements, and glass improvements. The garage has been refreshed with newly painted walls and flooring, and an electric vehicle charging outlet has been added for eco-friendly living.
Outside, a full exterior pressure wash has given the home a crisp, clean look, while the upgraded sprinkler system ensures the lush landscaping stays pristine year-round. With a 3-car garage, access to resort-style amenities, and a thriving community atmosphere, this home truly has it all. Don’t miss your chance to make this stunning home yours!
Step into the gourmet kitchen, now boasting freshly painted cabinets, sleek white quartz countertops, a stylish backsplash, and brand-new pendant lighting. This chef’s dream also features a 5-burner gas cooktop, double ovens, an island with barstool seating, a wine/coffee bar, and a walk-in pantry. Just off the kitchen, cozy up in the keeping room with a gorgeous stone fireplace—the perfect spot to unwind.
The main level also offers a formal dining room with wainscoting, a dedicated office, a guest bedroom, and a beautifully updated full bath. The family room exudes warmth with a wood-burning fireplace, custom mantle, and built-ins, all leading to a brand-new covered patio that is truly an entertainer’s dream! With stunning wooden beams, pavers, a stone fireplace, and Edison lighting, this serene backyard oasis is the perfect place to relax. The professionally landscaped yard features mature trees, outdoor lighting, and a wrought-iron fence for privacy.
Upstairs, the spacious owner’s suite awaits, complete with a spa-like bath featuring a jetted tub, walk-in shower, dual vanities, and a generous walk-in closet. Two additional bedrooms share a Jack-and-Jill bath, and the conveniently located laundry room adds to the ease of daily living.
The fully finished basement is the icing on the cake, offering luxury vinyl flooring, a movie theater room, game room, exercise space, extra bedroom, and full bath. Plus, it’s stubbed and ready for your dream bar! Recent enhancements include fresh interior paint throughout, upgraded carpeting, and smart Schlage locks on all doors for modern convenience. The home has also been meticulously maintained with essential repairs, including chimney updates, electrical enhancements, and glass improvements. The garage has been refreshed with newly painted walls and flooring, and an electric vehicle charging outlet has been added for eco-friendly living.
Outside, a full exterior pressure wash has given the home a crisp, clean look, while the upgraded sprinkler system ensures the lush landscaping stays pristine year-round. With a 3-car garage, access to resort-style amenities, and a thriving community atmosphere, this home truly has it all. Don’t miss your chance to make this stunning home yours!
Listing Provided Courtesy of Keller Williams Realty Atlanta Partners
Property Details
Price:
$750,000
MLS #:
7569112
Status:
Active
Beds:
5
Baths:
4
Address:
8710 Gilmer Fort
Type:
Single Family
Subtype:
Single Family Residence
Subdivision:
River Rock
City:
Ball Ground
Listed Date:
Apr 28, 2025
State:
GA
Finished Sq Ft:
4,346
Total Sq Ft:
4,346
ZIP:
30107
Year Built:
2006
See this Listing
Mortgage Calculator
Schools
Elementary School:
Poole’s Mill
Middle School:
Liberty – Forsyth
High School:
North Forsyth
Interior
Appliances
Dishwasher
Bathrooms
4 Full Bathrooms
Cooling
Central Air, Electric
Fireplaces Total
3
Flooring
Carpet, Hardwood
Heating
Natural Gas
Laundry Features
Electric Dryer Hookup, Sink, Upper Level
Exterior
Architectural Style
Craftsman
Community Features
Clubhouse, Homeowners Assoc, Near Schools, Near Shopping, Near Trails/ Greenway, Playground, Pool, Tennis Court(s)
Construction Materials
Cedar, Hardi Plank Type
Exterior Features
Private Yard
Other Structures
None
Parking Features
Garage, Garage Faces Side
Roof
Shingle
Security Features
Carbon Monoxide Detector(s), Smoke Detector(s)
Financial
HOA Fee
$1,200
HOA Frequency
Annually
HOA Includes
Swim, Tennis
Tax Year
2024
Taxes
$4,563
Map
Community
- Address8710 Gilmer Fort Ball Ground GA
- SubdivisionRiver Rock
- CityBall Ground
- CountyForsyth – GA
- Zip Code30107
Similar Listings Nearby
- 4786 Conns Creek Road
Ball Ground, GA$975,000
4.59 miles away
- 4960 Shade Creek Crossing
Cumming, GA$975,000
1.36 miles away
- 4180 Woodwind Drive
Cumming, GA$975,000
3.84 miles away
- 6470 Pond View Drive
Cumming, GA$974,641
3.41 miles away
- 2840 Astoria Avenue
Cumming, GA$969,000
4.73 miles away
- 200 Ivy Meadow Way
Ball Ground, GA$959,000
4.89 miles away
- 2930 Aquitania Lane
Cumming, GA$950,000
4.81 miles away
- 3115 Corsair Curve
Cumming, GA$949,900
4.65 miles away
- 4035 Pinebrook Circle
Cumming, GA$939,900
3.41 miles away
- 5435 Crestline View Road
Cumming, GA$929,900
1.97 miles away

8710 Gilmer Fort
Ball Ground, GA
LIGHTBOX-IMAGES












































































































































































































































































































































































































































































































































































































































