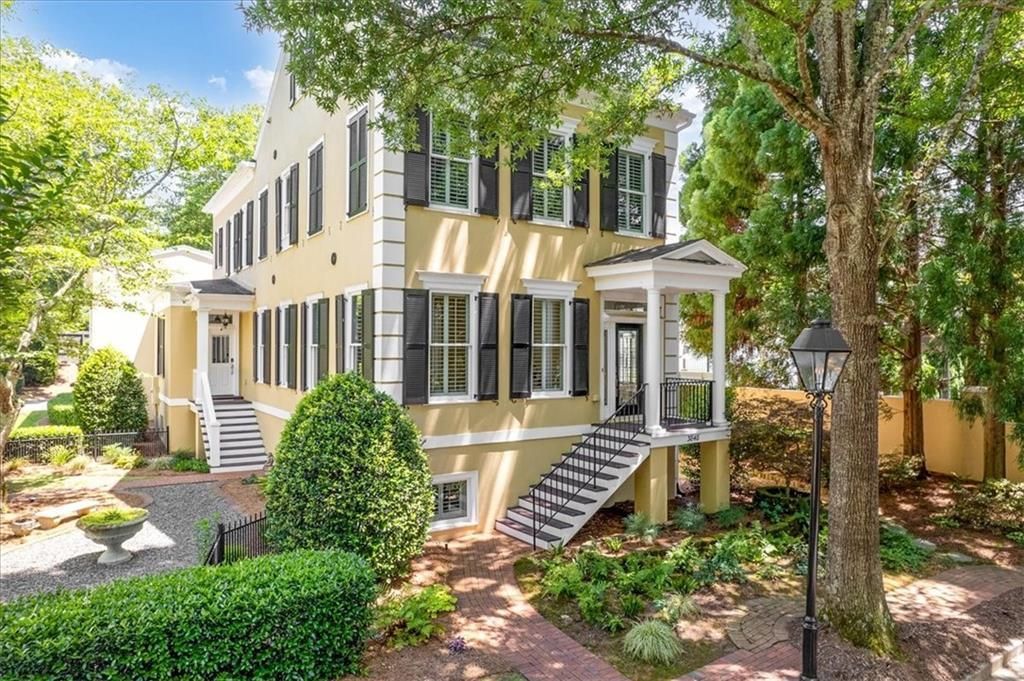This beautifully updated home in Berkeley Lake offers luxurious living with modern touches throughout. Step inside to find gorgeous hardwood floors on the main level, a grand 2-story entryway, and soaring ceilings. The formal living and dining rooms boast elegant tray ceilings, perfect for hosting, while the vaulted great room is bathed in natural light from expansive windows, creating a cozy atmosphere enhanced by a traditional gas fireplace framed with natural shiplap.
The open-concept kitchen overlooks the great room and features stainless steel appliances, a gas cooktop, a separate oven, and granite countertops. A bay-windowed breakfast area is perfect for casual meals. The main level also includes a spacious bedroom with plush high-end carpet and a full bath.
Upstairs, hardwood floors and 9-foot ceilings create a grand sense of space. The expansive master suite has tray ceilings, a spa-like bath with his and her vanities, a separate tub and shower, and an oversized walk-in closet with a split design for added convenience. Two additional bedrooms feature walk-in closets and share a Jack and Jill bathroom, while the laundry room is ideally located on this level.
The terrace level is a true in-law suite with a private entrance, offering a large living area, a fully equipped kitchen, a bedroom with an updated full bath, and laundry hookups. Exit the suite and a hallway leads to an additional room with a walk-in closet, suitable as an office or second bedroom, and a spacious entertainment area perfect for a game or media room. This level also provides ample unfinished storage space with easy access to the new water heater and HVAC systems, along with a secondary entry.
Outside, a large deck is ideal for entertaining, and the large stone-bordered gravel lounge area features a fire pit, all wired for outdoor string lighting, creating a perfect backyard. Each level of the home has its own newer HVAC system, and the terrace level benefits from a separate electrical panel for added convenience. Minutes away from restaurants, the Forum, and Peachtree Corners Town Center. You’re also only a few homes away from the pool and tennis courts, and two minutes from Berkeley Lake Beach!
The open-concept kitchen overlooks the great room and features stainless steel appliances, a gas cooktop, a separate oven, and granite countertops. A bay-windowed breakfast area is perfect for casual meals. The main level also includes a spacious bedroom with plush high-end carpet and a full bath.
Upstairs, hardwood floors and 9-foot ceilings create a grand sense of space. The expansive master suite has tray ceilings, a spa-like bath with his and her vanities, a separate tub and shower, and an oversized walk-in closet with a split design for added convenience. Two additional bedrooms feature walk-in closets and share a Jack and Jill bathroom, while the laundry room is ideally located on this level.
The terrace level is a true in-law suite with a private entrance, offering a large living area, a fully equipped kitchen, a bedroom with an updated full bath, and laundry hookups. Exit the suite and a hallway leads to an additional room with a walk-in closet, suitable as an office or second bedroom, and a spacious entertainment area perfect for a game or media room. This level also provides ample unfinished storage space with easy access to the new water heater and HVAC systems, along with a secondary entry.
Outside, a large deck is ideal for entertaining, and the large stone-bordered gravel lounge area features a fire pit, all wired for outdoor string lighting, creating a perfect backyard. Each level of the home has its own newer HVAC system, and the terrace level benefits from a separate electrical panel for added convenience. Minutes away from restaurants, the Forum, and Peachtree Corners Town Center. You’re also only a few homes away from the pool and tennis courts, and two minutes from Berkeley Lake Beach!
Listing Provided Courtesy of EXP Realty, LLC.
Property Details
Price:
$780,000
MLS #:
7470077
Status:
Active
Beds:
5
Baths:
4
Address:
4065 Berkeley View Drive
Type:
Single Family
Subtype:
Single Family Residence
Subdivision:
Miramont At Berkeley Lake
City:
Berkeley Lake
Listed Date:
Oct 10, 2024
State:
GA
Finished Sq Ft:
4,089
Total Sq Ft:
4,089
ZIP:
30096
Year Built:
1995
Schools
Elementary School:
Berkeley Lake
Middle School:
Duluth
High School:
Duluth
Interior
Appliances
Dishwasher, Disposal, Refrigerator, Gas Range, Gas Water Heater
Bathrooms
4 Full Bathrooms
Cooling
Ceiling Fan(s), Central Air, Dual, Electric, Zoned
Fireplaces Total
1
Flooring
Carpet, Ceramic Tile, Hardwood, Stone
Heating
Forced Air, Natural Gas, Zoned
Laundry Features
Upper Level
Exterior
Architectural Style
Traditional
Community Features
Boating, Fishing, Lake, Sidewalks, Street Lights, Tennis Court(s)
Construction Materials
Brick 3 Sides, Cement Siding
Exterior Features
Lighting
Other Structures
None
Parking Features
Attached, Garage Door Opener, Garage Faces Side
Parking Spots
2
Roof
Composition, Shingle
Financial
HOA Fee
$1,250
HOA Frequency
Annually
HOA Includes
Swim, Tennis
Tax Year
2023
Taxes
$7,415
Map
Community
- Address4065 Berkeley View Drive Berkeley Lake GA
- SubdivisionMiramont At Berkeley Lake
- CityBerkeley Lake
- CountyGwinnett – GA
- Zip Code30096
Similar Listings Nearby
- 5525 Bannergate Drive
Alpharetta, GA$1,000,000
2.65 miles away
- 6054 Brookhaven Circle
Duluth, GA$999,999
4.64 miles away
- 6230 Indian River Drive
Peachtree Corners, GA$997,000
4.75 miles away
- 11213 Brookhavenclub Drive
Johns Creek, GA$995,000
4.63 miles away
- 3848 Saint Annes Court
Duluth, GA$995,000
1.06 miles away
- 470 Autry Street
Norcross, GA$989,000
4.13 miles away
- 2781 Willowstone Drive
Duluth, GA$970,000
3.02 miles away
- 5225 Bannergate Drive
Alpharetta, GA$950,000
2.73 miles away
- 435 Webb Drive
Norcross, GA$950,000
3.54 miles away
- 1781 BERKSHIRE HILL Drive
Duluth, GA$949,900
4.87 miles away

4065 Berkeley View Drive
Berkeley Lake, GA
LIGHTBOX-IMAGES































































































































































































































































































































































































































































































































































































































































































































































