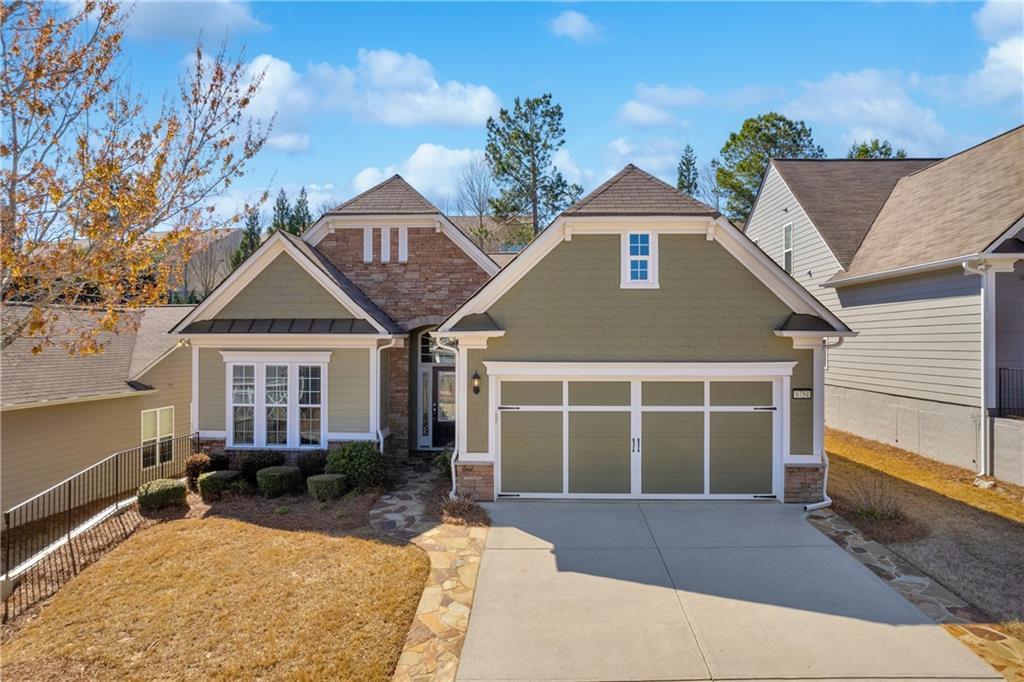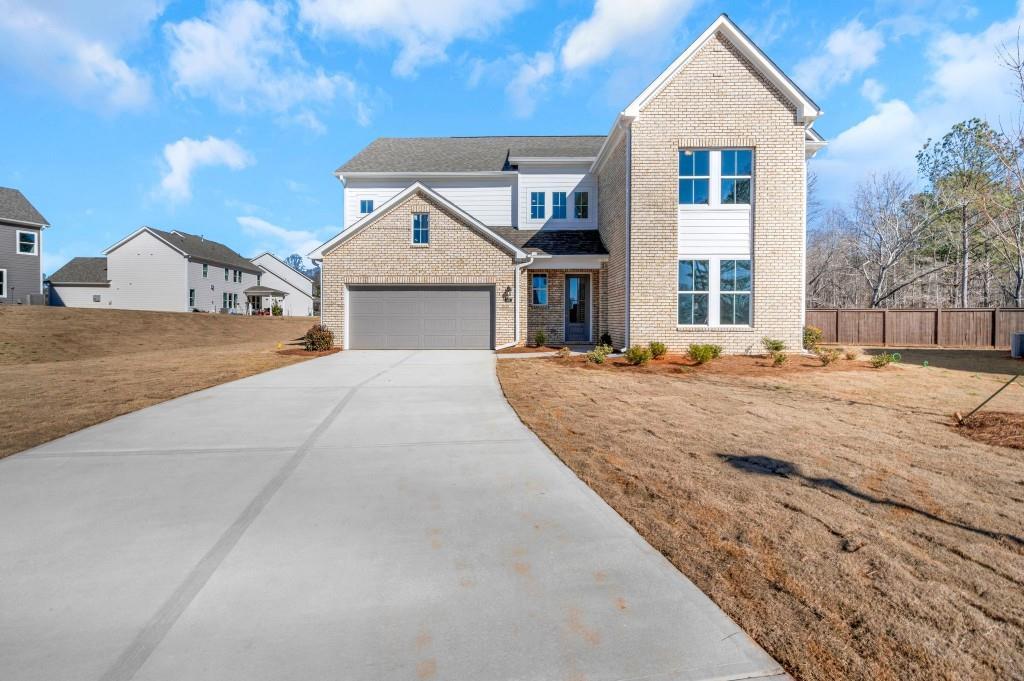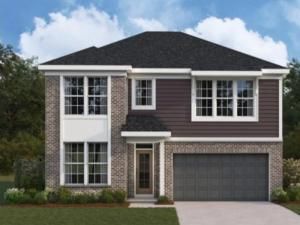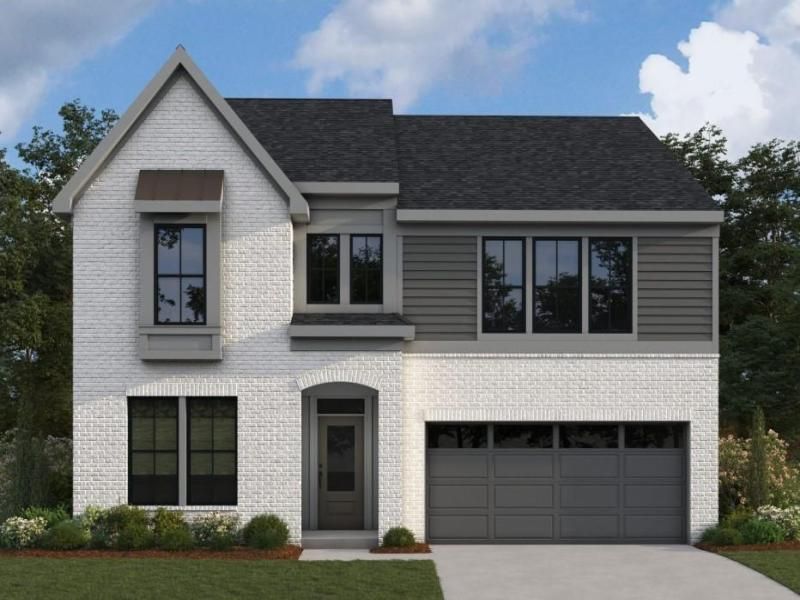Discover the Dakota floorplan, a charming 4-bedroom, 2.5-bath home with thoughtful design and a spacious, versatile layout perfect for families. The large gourmet kitchen is a true centerpiece, featuring solid-surface countertops, brand-new stainless steel appliances, a pantry, and a generous 12-foot island! Adjacent to the kitchen, a cozy breakfast nook overlooks the backyard and flows seamlessly into the family room, complete with a fireplace—ideal for relaxing or entertaining.
A unique built-in desk nook near the living area adds both charm and functionality. Upstairs, enjoy a roommate-style floorplan with ample privacy and closet space in each bedroom. The luxurious primary suite is a retreat in itself, featuring a spa-like en-suite bathroom with double vanities, a soaking tub, a separate shower, and an oversized walk-in closet.
This home also includes a 2GIG Smart Home Management system for convenience and security. Located near hospitals, shopping, dining, and the attractions of Braselton, including Château Élan, this home offers the perfect balance of comfort and convenience. Don’t miss out on this exceptional property!
A unique built-in desk nook near the living area adds both charm and functionality. Upstairs, enjoy a roommate-style floorplan with ample privacy and closet space in each bedroom. The luxurious primary suite is a retreat in itself, featuring a spa-like en-suite bathroom with double vanities, a soaking tub, a separate shower, and an oversized walk-in closet.
This home also includes a 2GIG Smart Home Management system for convenience and security. Located near hospitals, shopping, dining, and the attractions of Braselton, including Château Élan, this home offers the perfect balance of comfort and convenience. Don’t miss out on this exceptional property!
Listing Provided Courtesy of Keller Williams Realty Atlanta Partners
Property Details
Price:
$435,000
MLS #:
7513098
Status:
Active
Beds:
4
Baths:
3
Address:
450 Broadmoor Drive
Type:
Single Family
Subtype:
Single Family Residence
Subdivision:
Broadmoor
City:
Braselton
Listed Date:
Jan 20, 2025
State:
GA
Finished Sq Ft:
3,092
Total Sq Ft:
3,092
ZIP:
30517
Year Built:
2020
See this Listing
Mortgage Calculator
Schools
Elementary School:
West Jackson
Middle School:
West Jackson
High School:
Jackson County
Interior
Appliances
Dishwasher, Disposal, Double Oven, Gas Cooktop, Microwave, Self Cleaning Oven
Bathrooms
2 Full Bathrooms, 1 Half Bathroom
Cooling
Central Air
Fireplaces Total
1
Flooring
Carpet, Hardwood, Vinyl
Heating
Central, Heat Pump
Laundry Features
Laundry Room, Upper Level
Exterior
Architectural Style
Craftsman, Traditional
Community Features
Homeowners Assoc, Near Trails/ Greenway, Playground, Pool, Sidewalks, Street Lights, Tennis Court(s)
Construction Materials
Brick Front, Hardi Plank Type, Wood Siding
Exterior Features
Rain Gutters
Other Structures
None
Parking Features
Attached, Garage, Garage Faces Front, Kitchen Level
Roof
Composition
Security Features
Smoke Detector(s)
Financial
HOA Fee
$650
HOA Frequency
Annually
HOA Includes
Reserve Fund, Swim, Tennis
Tax Year
2024
Taxes
$5,841
Map
Community
- Address450 Broadmoor Drive Braselton GA
- SubdivisionBroadmoor
- CityBraselton
- CountyJackson – GA
- Zip Code30517
Similar Listings Nearby
- 5883 Maple Bluff Way
Hoschton, GA$565,000
2.90 miles away
- 6706 Mill Rock Court
Hoschton, GA$565,000
3.10 miles away
- 6754 Black Fox Drive
Hoschton, GA$565,000
2.90 miles away
- 405 Red Wood Lane
Hoschton, GA$564,000
3.18 miles away
- 411 Red Wood Lane
Hoschton, GA$564,000
3.19 miles away
- 864 Winding Rose Drive
Hoschton, GA$560,703
3.52 miles away
- 44 Catalpa Grove
Braselton, GA$559,990
1.52 miles away
- 713 Crystal Lake Parkway
Hoschton, GA$559,990
4.24 miles away
- 670 Crystal Lake Parkway
Hoschton, GA$559,990
4.24 miles away
- 752 Crystal Lake Parkway
Hoschton, GA$559,990
4.24 miles away

450 Broadmoor Drive
Braselton, GA
LIGHTBOX-IMAGES







































































































































































































































































































































































