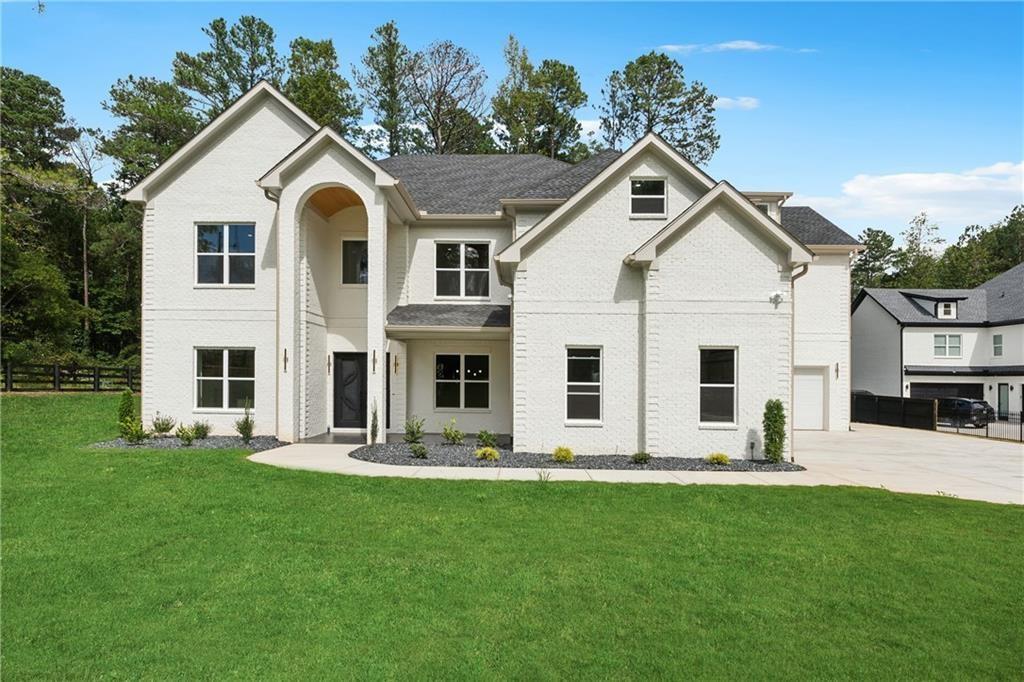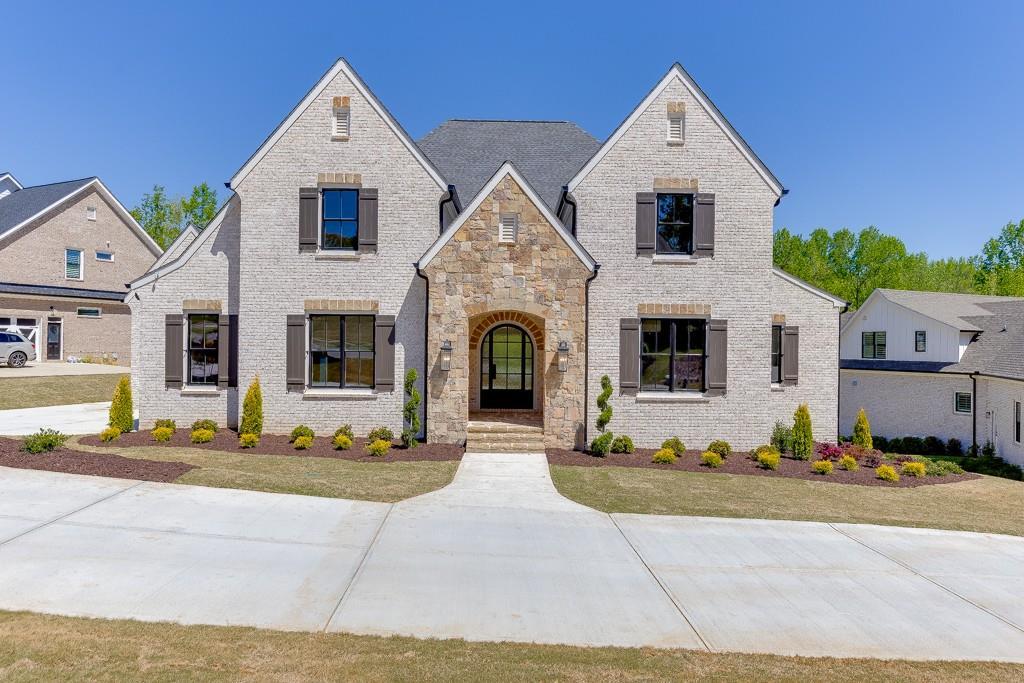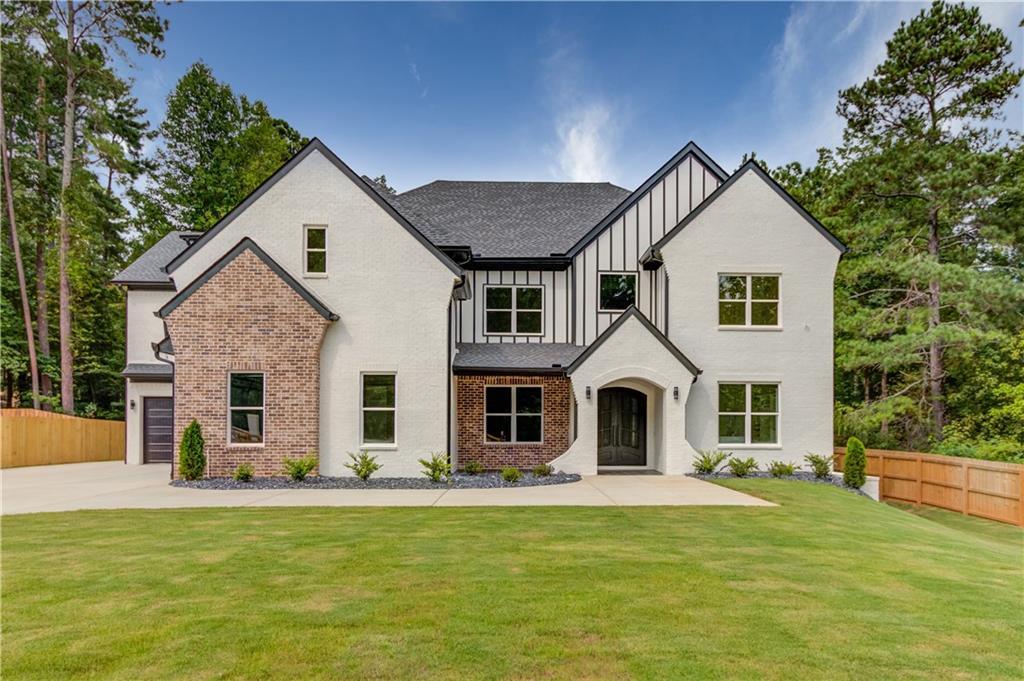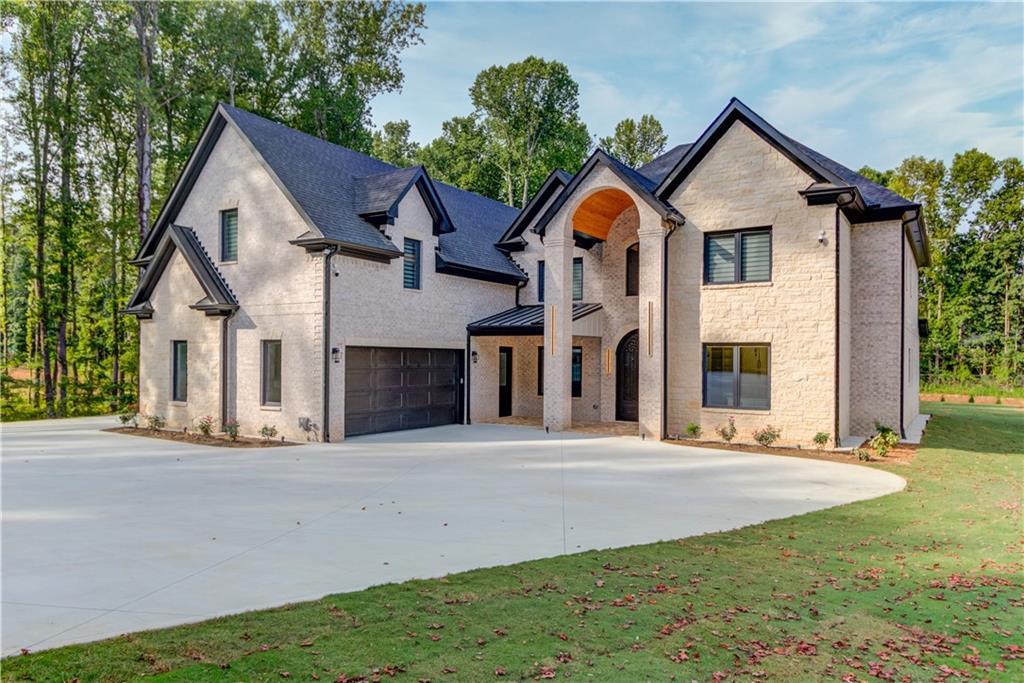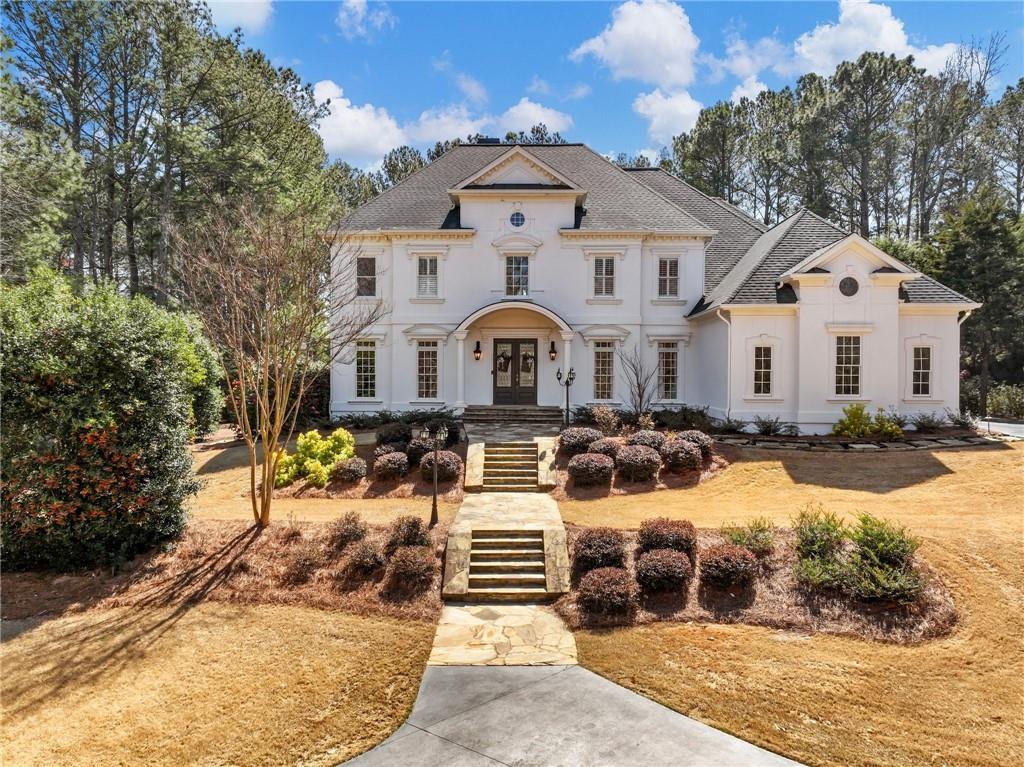For the Love of Golf! Enjoy the most majestic views of all at the 1895 Kathy Whitworth Estate located on the 2ND Fairway of Chateau Elan. Set your eyes over a sea of green with a straight shot view to the Legends Clubhouse from the grand balcony with a gallery of window views from the rear exterior. LEGENDS MEMBERSHIP INCLUDED TOO! $50,000+ Landscape Overhaul and Install in 2024. Full ROOF REPLACEMENT 2017. ALL SYSTEMS ARE A GO… HVAC’s as of 2017 and serviced routinely. This 5 Bedroom, 4 Full Bath, and 3 Half Bath property has been meticulously maintained by the original owners. DOUBLE MASTER SUITE PLAN! Car Lover? Bring them with you as this has 4 GARAGES on the main level and a 3+ TANDEM GARAGE below. MULTI-GENERATIONAL LIVING is easy breezy with Zero-Entry level access to the terrace level. HARD COAT STUCCO and whole house painted in 2019. Brand New Front Entry Iron Privacy Doors. Dual Insulated Low-E Pella Windows. Cast Iron Plumbing with Extra Insulation and 2×6 Framed Walls. A remarkable amount of storage on the terrace level. Private, unoccupied, 1.62 acre ADJOINING LOT. Great schools, medical facilities, eateries, boutiques, grocery shopping, and 7 restaurants within Chateau Elan. Swim and tennis, fitness facilities, indoor track, and everything is fully accessible by your golf cart. Buyers may love this old world Italian style design but this property is priced for the new owner’s vision to come to life!
Listing Provided Courtesy of Life Path Realty LLC
Property Details
Price:
$1,495,000
MLS #:
7559861
Status:
Active
Beds:
5
Baths:
7
Address:
1895 Kathy Whitworth Drive
Type:
Single Family
Subtype:
Single Family Residence
Subdivision:
Chateau Elan
City:
Braselton
Listed Date:
Apr 16, 2025
State:
GA
Finished Sq Ft:
5,566
Total Sq Ft:
5,566
ZIP:
30517
Year Built:
1998
See this Listing
Mortgage Calculator
Schools
Elementary School:
Duncan Creek
Middle School:
Osborne
High School:
Mill Creek
Interior
Appliances
Dishwasher, Disposal, Double Oven, Electric Cooktop, Microwave
Bathrooms
4 Full Bathrooms, 3 Half Bathrooms
Cooling
Ceiling Fan(s), Central Air, Ductless, Electric, Zoned
Fireplaces Total
3
Flooring
Carpet, Hardwood, Stone, Tile
Heating
Central, Forced Air, Natural Gas, Zoned
Laundry Features
Electric Dryer Hookup, In Hall, Main Level, Sink
Exterior
Architectural Style
European, Traditional
Community Features
Clubhouse, Fitness Center, Gated, Golf, Homeowners Assoc, Meeting Room, Pickleball, Playground, Pool, Restaurant, Swim Team, Tennis Court(s)
Construction Materials
Concrete, Stucco
Exterior Features
Balcony, Lighting
Other Structures
None
Parking Features
Attached, Garage, Garage Faces Side, Level Driveway
Roof
Composition, Shingle
Security Features
Security System Owned, Smoke Detector(s)
Financial
HOA Fee
$3,000
HOA Frequency
Annually
HOA Includes
Maintenance Grounds, Reserve Fund, Security, Swim, Tennis
Tax Year
2024
Taxes
$15,360
Map
Community
- Address1895 Kathy Whitworth Drive Braselton GA
- SubdivisionChateau Elan
- CityBraselton
- CountyGwinnett – GA
- Zip Code30517
Similar Listings Nearby
- 1688 Mineral Springs Road
Hoschton, GA$1,899,900
3.15 miles away
- 1898 Sam Snead Drive
Braselton, GA$1,899,000
0.17 miles away
- 2785 Shumard Oak Drive
Braselton, GA$1,895,000
1.32 miles away
- 4332 Kay Morgan Road
Buford, GA$1,800,000
2.33 miles away
- 594 Peachtree Road
Hoschton, GA$1,800,000
4.38 miles away
- 2112 Covered Bridge Drive
Braselton, GA$1,798,988
0.76 miles away
- 2728 Talley Lane
Buford, GA$1,750,000
2.23 miles away
- 2626 Sardis Way
Buford, GA$1,700,000
3.71 miles away
- 2726 Talley Lane
Buford, GA$1,700,000
3.68 miles away
- 5727 Gene Sarazen Drive
Braselton, GA$1,699,000
0.49 miles away

1895 Kathy Whitworth Drive
Braselton, GA
LIGHTBOX-IMAGES



























































































































































































































































































































































































































































