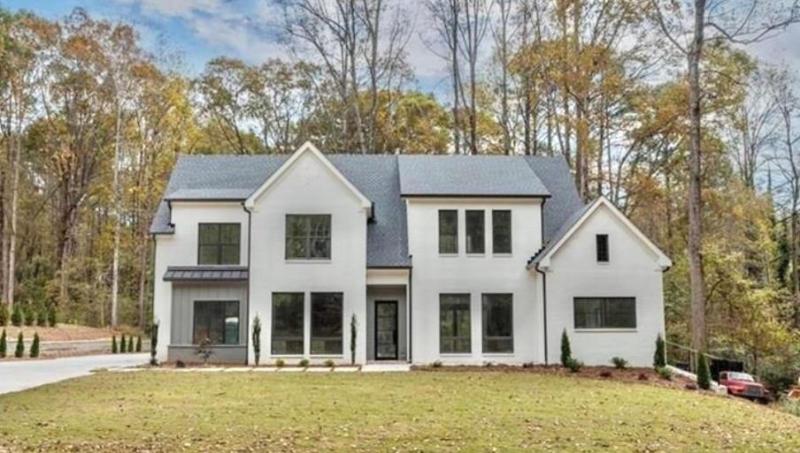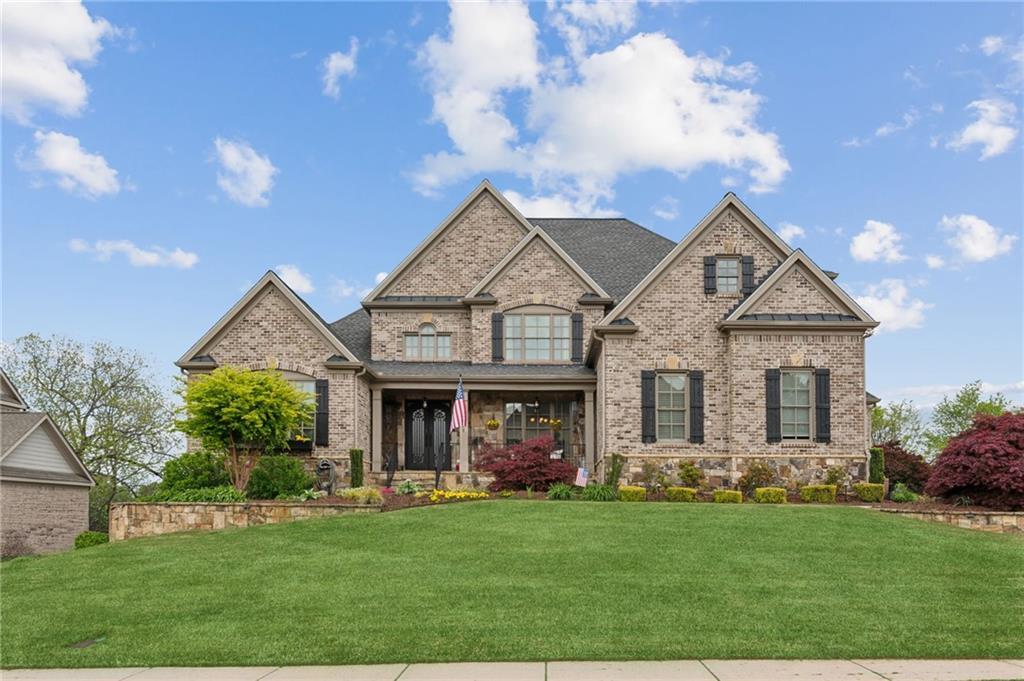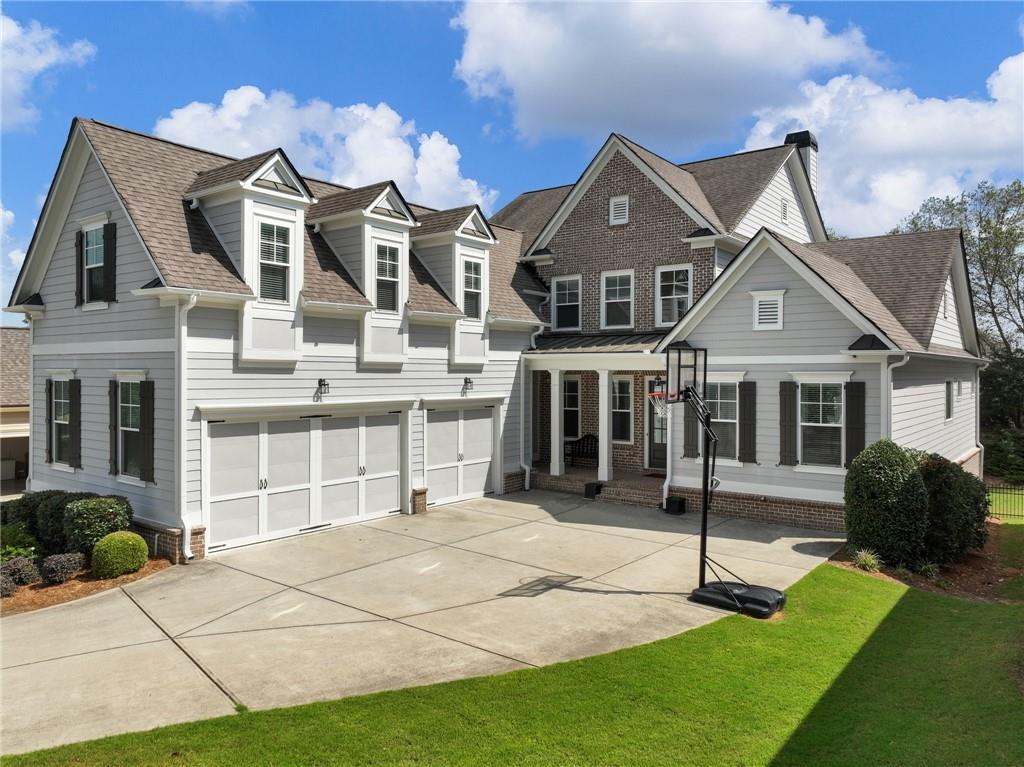Tucked away on a peaceful cul-de-sac, this stunning 4-bedroom, 3.5-bathroom home in the highly sought-after gated community of Chateau Elan awaits you. From the moment you step into the grand two-story foyer, you’ll feel right at home, with a formal dining room on one side and a spacious office on the other. Natural light pours in throughout, highlighting the fresh paint, updated lighting fixtures, and the beautifully refreshed kitchen and bathrooms that consist of brand-new countertops. The kitchen features a large island, plenty of cabinet space, recessed lighting, and a cozy breakfast nook that flows seamlessly into the inviting living room, complete with a gorgeous stone fireplace and built-in shelving. The primary suite on the main level has tray ceilings, two walk-in closets, and a relaxing en-suite bathroom with double vanities, a soaking tub, and a separate shower. The laundry room on this level has its own sink which adds a touch of extra convenience. Upstairs, an open catwalk that overlooks the living room and foyer, leads to three spacious bedrooms, two of which share a Jack and Jill bathroom. There is also additional office/playroom space. The unfinished basement offers endless possibilities for storage or future customization. With its modern updates and prime location, this home is ready for you to move in and make it your own!
Listing Provided Courtesy of Virtual Properties Realty.com
Property Details
Price:
$799,900
MLS #:
7521456
Status:
Active
Beds:
4
Baths:
4
Address:
1971 Burgundy Drive
Type:
Single Family
Subtype:
Single Family Residence
Subdivision:
Chateau Elan
City:
Braselton
Listed Date:
Feb 10, 2025
State:
GA
Finished Sq Ft:
5,303
Total Sq Ft:
5,303
ZIP:
30517
Year Built:
2003
See this Listing
Mortgage Calculator
Schools
Elementary School:
Bramlett
Middle School:
Russell
High School:
Winder-Barrow
Interior
Appliances
Dishwasher, Microwave, Range Hood
Bathrooms
3 Full Bathrooms, 1 Half Bathroom
Cooling
Ceiling Fan(s), Electric
Fireplaces Total
1
Flooring
Carpet, Hardwood
Heating
Electric
Laundry Features
Laundry Room, Sink
Exterior
Architectural Style
Traditional
Community Features
Golf, Pool, Tennis Court(s)
Construction Materials
Stucco
Exterior Features
None
Other Structures
None
Parking Features
Attached, Driveway, Garage, Garage Door Opener, Parking Pad
Roof
Composition, Shingle
Security Features
Smoke Detector(s)
Financial
HOA Fee
$380
HOA Frequency
Quarterly
Tax Year
2023
Taxes
$9,703
Map
Community
- Address1971 Burgundy Drive Braselton GA
- SubdivisionChateau Elan
- CityBraselton
- CountyBarrow – GA
- Zip Code30517
Similar Listings Nearby
- 2565 Cork Street
Braselton, GA$1,037,900
1.38 miles away
- 1646 Thomas Drive
Hoschton, GA$999,900
3.13 miles away
- 5461 Autumn Flame Drive
Braselton, GA$999,000
1.06 miles away
- 2488 Red Wine Oak Drive
Braselton, GA$989,000
1.17 miles away
- 968 Woodtrace Lane
Auburn, GA$985,000
4.45 miles away
- 5306 Weeping Creek Trail
Flowery Branch, GA$975,000
4.74 miles away
- 65 Blackshear Court
Hoschton, GA$959,900
3.68 miles away
- 5178 STEFAN RIDGE Way
Buford, GA$949,900
2.56 miles away
- 5521 Autumn Flame Drive
Braselton, GA$940,000
0.99 miles away
- 4751 Bill Cheek Road
Auburn, GA$900,000
2.98 miles away

1971 Burgundy Drive
Braselton, GA
LIGHTBOX-IMAGES





















































































































































































































































































































































































































































































































































































