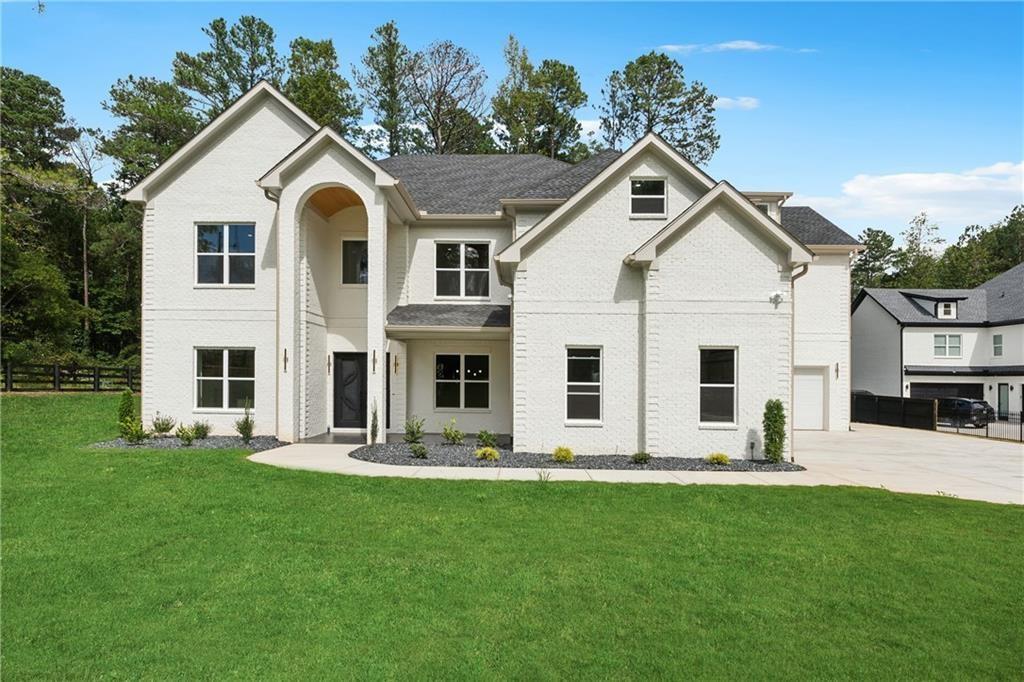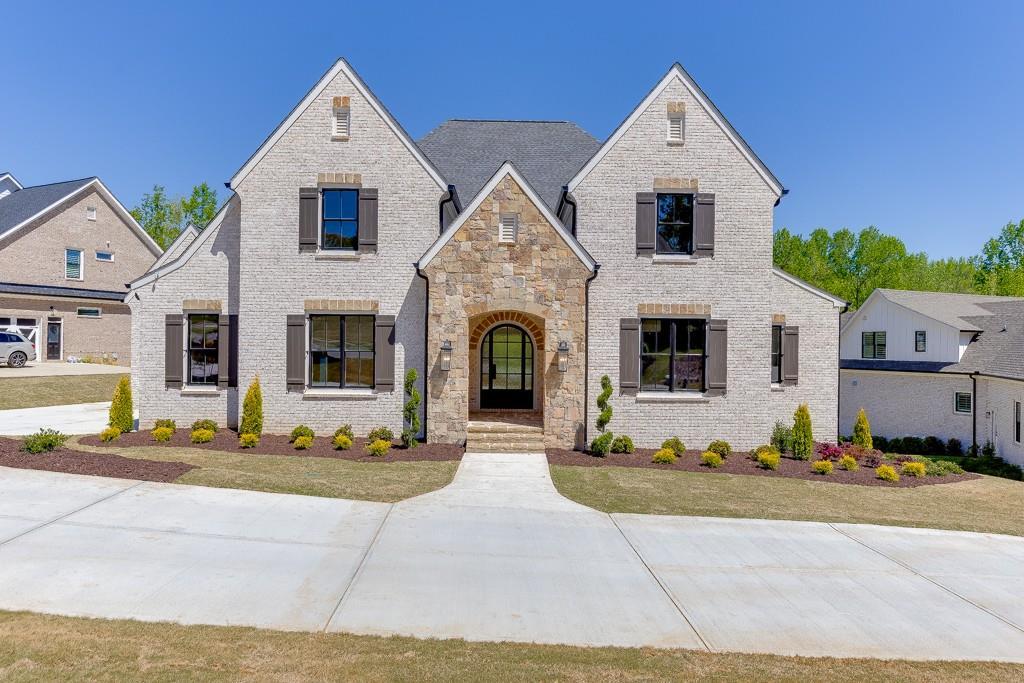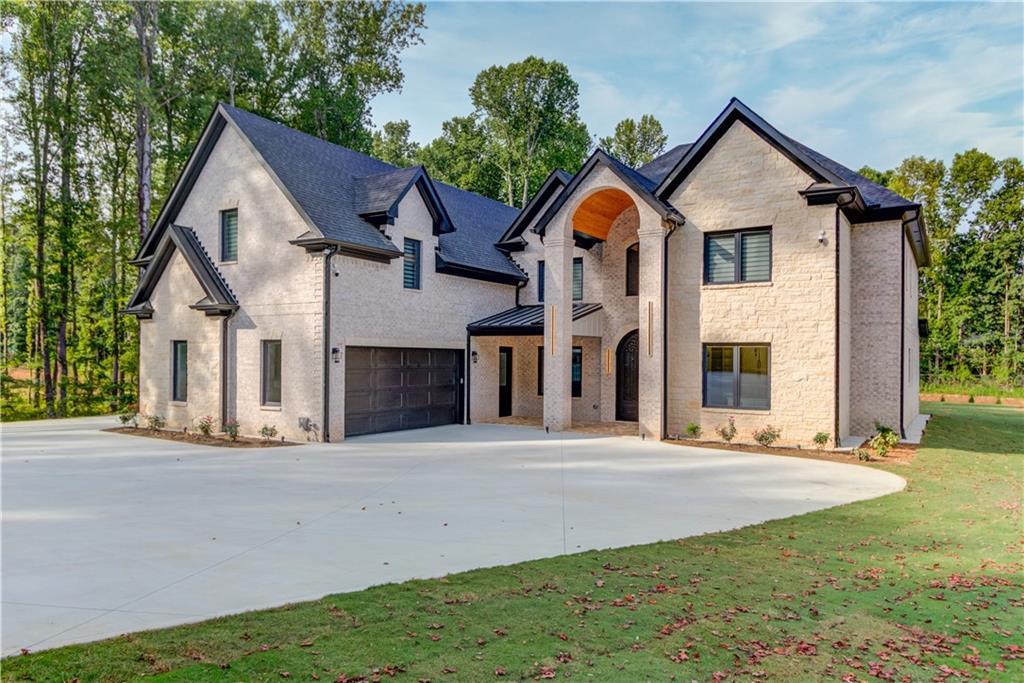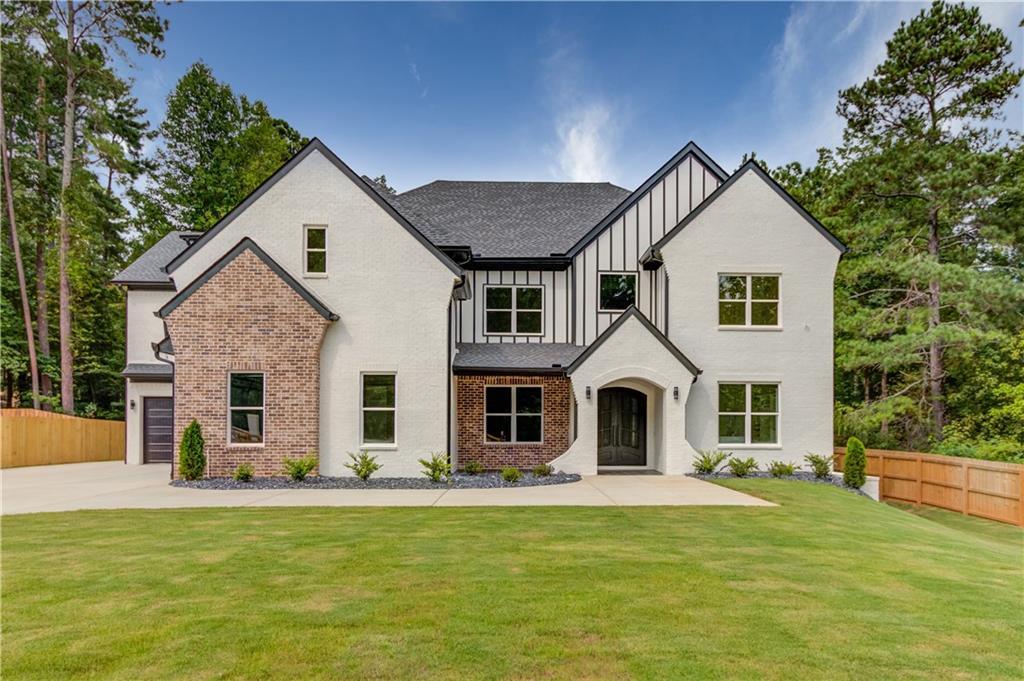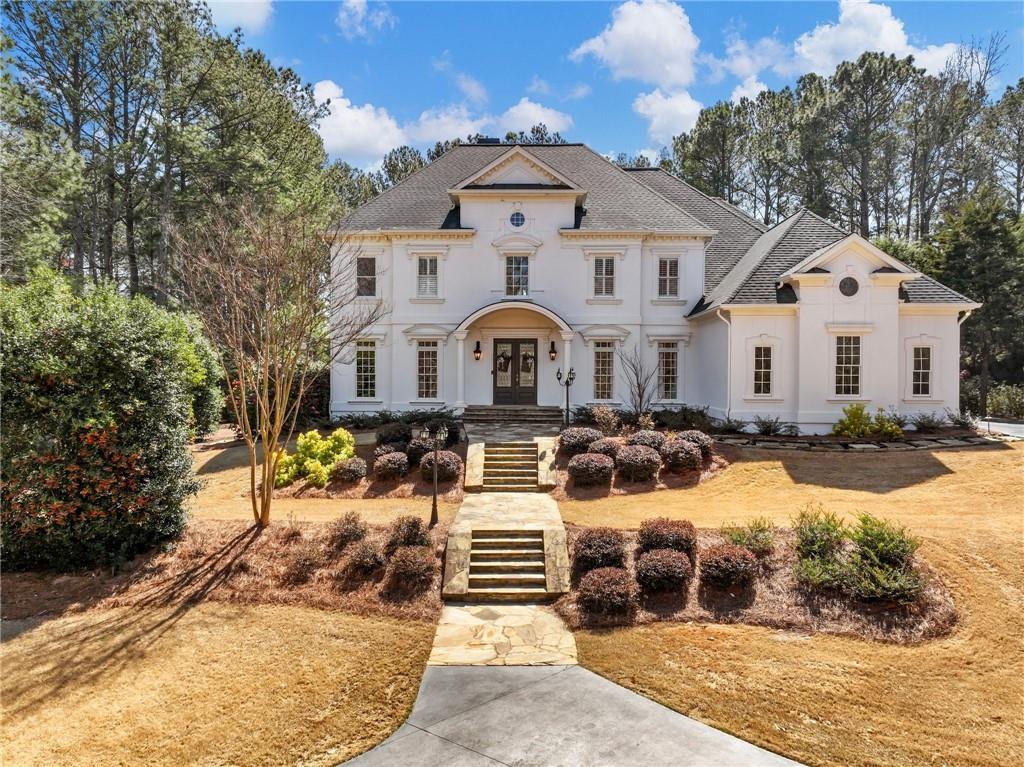Experience luxury living at its finest in this extraordinary 5-bed, 4 full-bath, and 2 half-bath executive home at 5757 Gene Sarazen Dr. in the prestigious Chateau Elan Legends community. This magnificent estate features 1.3 acres of lush landscaping, including a variety of vibrant flowering plants, mature specimen trees, and aromatic vines that provide beauty throughout the year. Situated between the 10th hole of the Legends course and the semi-private section of Gene Sarazen Drive, this home enjoys enhanced privacy and exceptional proximity to the Legends Club.
The approach is remarkable, featuring flanking red brick pillars with carriage lighting at the driveway entrance. Custom hand-forged wrought iron railings adorn the elegant castle door and continue throughout the property, creating a cohesive and luxurious aesthetic. The home’s extensive wrought iron details extend to the ample outdoor spaces, including all fencing, balcony, and curved staircase railings down to the terrace and pool level.
Upon entry, you are greeted by a breathtaking two-story foyer with a curved floating staircase, expanded double tray ceiling, and exquisite dental molding. The formal great room offers a marble fireplace, built-in cabinetry, and towering coffered ceilings. Newly installed Andersen windows and beautifully painted crown molding enhance the home’s immaculate interior.
The newly renovated kitchen is a chef’s dream with Brazilian Quartzite countertops, designer wall coverings, high-end appliances, a porcelain apron sink, and a walk-in pantry. Enjoy the keeping room’s cozy fireplace set in Monaco porcelain, while the double islands offer ample prep space and seating.
The main level owner’s suite features large dual closets, a steam shower, soaking tub, and dual vanities. The terrace level includes a guest bedroom, full kitchen, living area, 1200-bottle wine cellar, home gym, storm/panic room, and game room. The terrace opens to the pool and outdoor kitchen area.
The third-floor houses three guest bedrooms, Jack-and-Jill bath, office space, and a common area with built-in bookshelves. The home also features an unfinished attic and private sitting areas.
Outside, enjoy the oasis of a saltwater pool with a stone waterfall, natural rock wall, exotic plants, and hot tub. The outdoor kitchen is equipped with KitchenAid appliances, granite countertops, and a built-in lazy Susan. A custom outdoor fire pit is hard-plumbed for gas, and the paneled coffered ceiling includes infrared heaters and audio/visual wiring.
This immaculate estate offers an unparalleled living experience in the heart of Chateau Elan. Contact Stephanie today for a private tour and seize the opportunity to call this exceptional residence your new home.
The approach is remarkable, featuring flanking red brick pillars with carriage lighting at the driveway entrance. Custom hand-forged wrought iron railings adorn the elegant castle door and continue throughout the property, creating a cohesive and luxurious aesthetic. The home’s extensive wrought iron details extend to the ample outdoor spaces, including all fencing, balcony, and curved staircase railings down to the terrace and pool level.
Upon entry, you are greeted by a breathtaking two-story foyer with a curved floating staircase, expanded double tray ceiling, and exquisite dental molding. The formal great room offers a marble fireplace, built-in cabinetry, and towering coffered ceilings. Newly installed Andersen windows and beautifully painted crown molding enhance the home’s immaculate interior.
The newly renovated kitchen is a chef’s dream with Brazilian Quartzite countertops, designer wall coverings, high-end appliances, a porcelain apron sink, and a walk-in pantry. Enjoy the keeping room’s cozy fireplace set in Monaco porcelain, while the double islands offer ample prep space and seating.
The main level owner’s suite features large dual closets, a steam shower, soaking tub, and dual vanities. The terrace level includes a guest bedroom, full kitchen, living area, 1200-bottle wine cellar, home gym, storm/panic room, and game room. The terrace opens to the pool and outdoor kitchen area.
The third-floor houses three guest bedrooms, Jack-and-Jill bath, office space, and a common area with built-in bookshelves. The home also features an unfinished attic and private sitting areas.
Outside, enjoy the oasis of a saltwater pool with a stone waterfall, natural rock wall, exotic plants, and hot tub. The outdoor kitchen is equipped with KitchenAid appliances, granite countertops, and a built-in lazy Susan. A custom outdoor fire pit is hard-plumbed for gas, and the paneled coffered ceiling includes infrared heaters and audio/visual wiring.
This immaculate estate offers an unparalleled living experience in the heart of Chateau Elan. Contact Stephanie today for a private tour and seize the opportunity to call this exceptional residence your new home.
Listing Provided Courtesy of Sun Realty Group, LLC.
Property Details
Price:
$1,498,000
MLS #:
7540739
Status:
Active
Beds:
5
Baths:
6
Address:
5757 Gene Sarazen Drive
Type:
Single Family
Subtype:
Single Family Residence
Subdivision:
Chateau Elan
City:
Braselton
Listed Date:
Mar 14, 2025
State:
GA
Finished Sq Ft:
7,965
Total Sq Ft:
7,965
ZIP:
30517
Year Built:
1998
See this Listing
Mortgage Calculator
Schools
Elementary School:
Duncan Creek
Middle School:
Osborne
High School:
Mill Creek
Interior
Appliances
Dishwasher, Disposal, Double Oven, Electric Cooktop, Electric Oven, Microwave, Refrigerator, Self Cleaning Oven
Bathrooms
4 Full Bathrooms, 2 Half Bathrooms
Cooling
Electric, Heat Pump, Humidity Control, Zoned
Fireplaces Total
2
Flooring
Carpet, Hardwood
Heating
Central, Heat Pump, Zoned
Laundry Features
Laundry Room, Main Level
Exterior
Architectural Style
Traditional
Community Features
Clubhouse, Country Club, Fitness Center, Gated, Golf, Homeowners Assoc, Playground, Pool, Restaurant, Street Lights, Swim Team, Tennis Court(s)
Construction Materials
Brick 4 Sides, Stone, Stucco
Exterior Features
Courtyard, Gas Grill, Lighting, Private Yard
Other Structures
Outdoor Kitchen
Parking Features
Attached, Driveway, Garage, Garage Door Opener, Garage Faces Side, Kitchen Level, Level Driveway
Roof
Composition, Shingle
Security Features
Closed Circuit Camera(s), Fire Alarm, Security System Owned, Smoke Detector(s)
Financial
HOA Fee
$2,400
HOA Frequency
Annually
Tax Year
2023
Taxes
$9,081
Map
Community
- Address5757 Gene Sarazen Drive Braselton GA
- SubdivisionChateau Elan
- CityBraselton
- CountyGwinnett – GA
- Zip Code30517
Similar Listings Nearby
- 1688 Mineral Springs Road
Hoschton, GA$1,899,900
3.65 miles away
- 1898 Sam Snead Drive
Braselton, GA$1,899,000
0.71 miles away
- 2785 Shumard Oak Drive
Braselton, GA$1,895,000
1.23 miles away
- 4332 Kay Morgan Road
Buford, GA$1,800,000
2.84 miles away
- 594 Peachtree Road
Hoschton, GA$1,800,000
3.89 miles away
- 2112 Covered Bridge Drive
Braselton, GA$1,798,988
1.00 miles away
- 2728 Talley Lane
Buford, GA$1,750,000
2.74 miles away
- 2726 Talley Lane
Buford, GA$1,700,000
4.22 miles away
- 2626 Sardis Way
Buford, GA$1,700,000
4.26 miles away
- 5727 Gene Sarazen Drive
Braselton, GA$1,699,000
0.06 miles away

5757 Gene Sarazen Drive
Braselton, GA
LIGHTBOX-IMAGES


































































































































































































































































































































































































