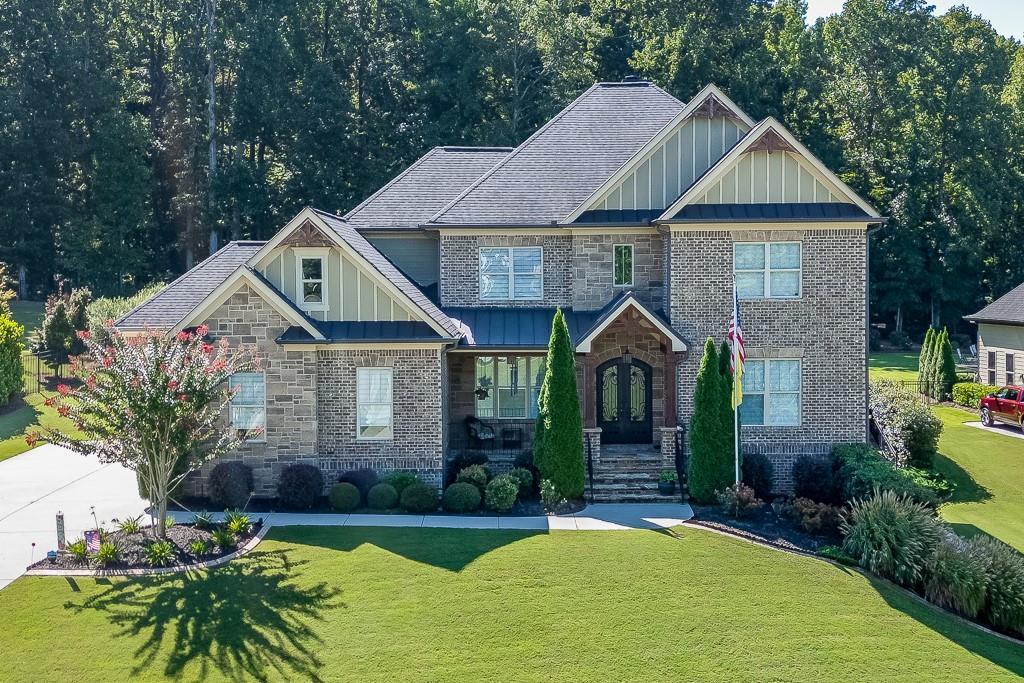Welcome to your dream home in the heart of the coveted Ellison Farms Estates neighborhood, where lifestyle meets luxury without the fuss of an HOA. This immaculate 5-bedroom, 4.5-bath gem is a rare treasure, especially with its prime location in the Cherokee Bluff school district. Nestled on a sprawling 1.5-acre lot, this home offers the perfect blend of privacy and community charm.
Step inside and be greeted by the elegance of new LVP floors and the grandeur of 10-foot ceilings adorned with 8-inch baseboards. To your left, a formal dining room awaits your next dinner party, while a cozy home office to the right is perfect for productivity. The heart of the home, the chef’s kitchen, is a culinary delight with its double ovens, expansive island with sink, and walk-in pantry. It’s an entertainer’s paradise, seamlessly flowing into a sunny breakfast area and a welcoming living room, complete with a charming stone wood-burning fireplace and a striking accent wall.
The oversized primary suite is conveniently located on the main floor, offering a peaceful retreat. Upstairs, you’ll find four generously sized secondary bedrooms, each with ample walk-in closets, and two full bathrooms. A spacious loft area provides endless possibilities—think second living room, playroom, or even a home theater.
For those with a creative spirit, the full finished basement boast a home gym, theater, great room, fireplace, wet bar and bedroom and additional storage, this space has you covered.
Outside, the beautifully landscaped grounds are maintained with a 7-zone irrigation system, and the fenced backyard is perfect for your furry friends to roam freely.
This Right Choice energy-certified home is more than just a place to live—it’s a place to thrive. Come experience the perfect blend of luxury, comfort, and convenience. Your new life awaits!
Step inside and be greeted by the elegance of new LVP floors and the grandeur of 10-foot ceilings adorned with 8-inch baseboards. To your left, a formal dining room awaits your next dinner party, while a cozy home office to the right is perfect for productivity. The heart of the home, the chef’s kitchen, is a culinary delight with its double ovens, expansive island with sink, and walk-in pantry. It’s an entertainer’s paradise, seamlessly flowing into a sunny breakfast area and a welcoming living room, complete with a charming stone wood-burning fireplace and a striking accent wall.
The oversized primary suite is conveniently located on the main floor, offering a peaceful retreat. Upstairs, you’ll find four generously sized secondary bedrooms, each with ample walk-in closets, and two full bathrooms. A spacious loft area provides endless possibilities—think second living room, playroom, or even a home theater.
For those with a creative spirit, the full finished basement boast a home gym, theater, great room, fireplace, wet bar and bedroom and additional storage, this space has you covered.
Outside, the beautifully landscaped grounds are maintained with a 7-zone irrigation system, and the fenced backyard is perfect for your furry friends to roam freely.
This Right Choice energy-certified home is more than just a place to live—it’s a place to thrive. Come experience the perfect blend of luxury, comfort, and convenience. Your new life awaits!
Listing Provided Courtesy of Compass
Property Details
Price:
$795,000
MLS #:
7497586
Status:
Active
Beds:
5
Baths:
5
Address:
4031 Silverstone Drive
Type:
Single Family
Subtype:
Single Family Residence
Subdivision:
Ellison Farms Estates
City:
Braselton
Listed Date:
Dec 9, 2024
State:
GA
Finished Sq Ft:
5,492
Total Sq Ft:
5,492
ZIP:
30517
Year Built:
2018
Schools
Elementary School:
Chestnut Mountain
Middle School:
Cherokee Bluff
High School:
Cherokee Bluff
Interior
Appliances
Dishwasher, Disposal, Refrigerator
Bathrooms
4 Full Bathrooms, 1 Half Bathroom
Cooling
Central Air
Fireplaces Total
1
Flooring
Luxury Vinyl
Heating
Central
Laundry Features
Laundry Room
Exterior
Architectural Style
Craftsman
Community Features
None
Construction Materials
Brick Front, Wood Siding, Other
Exterior Features
None
Other Structures
None
Parking Features
Attached, Garage, Garage Door Opener, Garage Faces Side
Roof
Composition
Financial
Tax Year
2024
Taxes
$6,889
Map
Community
- Address4031 Silverstone Drive Braselton GA
- SubdivisionEllison Farms Estates
- CityBraselton
- CountyHall – GA
- Zip Code30517
Similar Listings Nearby
- 2559 Rock Maple Drive
Braselton, GA$1,025,000
4.74 miles away
- 5306 Weeping Creek Trail
Flowery Branch, GA$999,998
2.14 miles away
- 4526 Meadowland Way
Flowery Branch, GA$990,000
4.99 miles away
- 4226 Quail Creek Drive
Flowery Branch, GA$989,000
2.94 miles away
- 70 Glen Eagles Way
Pendergrass, GA$959,885
2.60 miles away
- 5521 Autumn Flame Drive
Braselton, GA$940,000
4.59 miles away
- 2685 Cork Street
Braselton, GA$928,800
4.71 miles away
- 4225 Dunham Park
Flowery Branch, GA$899,000
3.95 miles away
- 5081 Oak Farm Way
Flowery Branch, GA$874,900
4.22 miles away
- 233 Scenic Falls Boulevard
Hoschton, GA$859,000
4.61 miles away

4031 Silverstone Drive
Braselton, GA
LIGHTBOX-IMAGES

































































































































































































































































































































































































































































































































































































































































