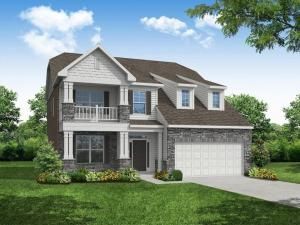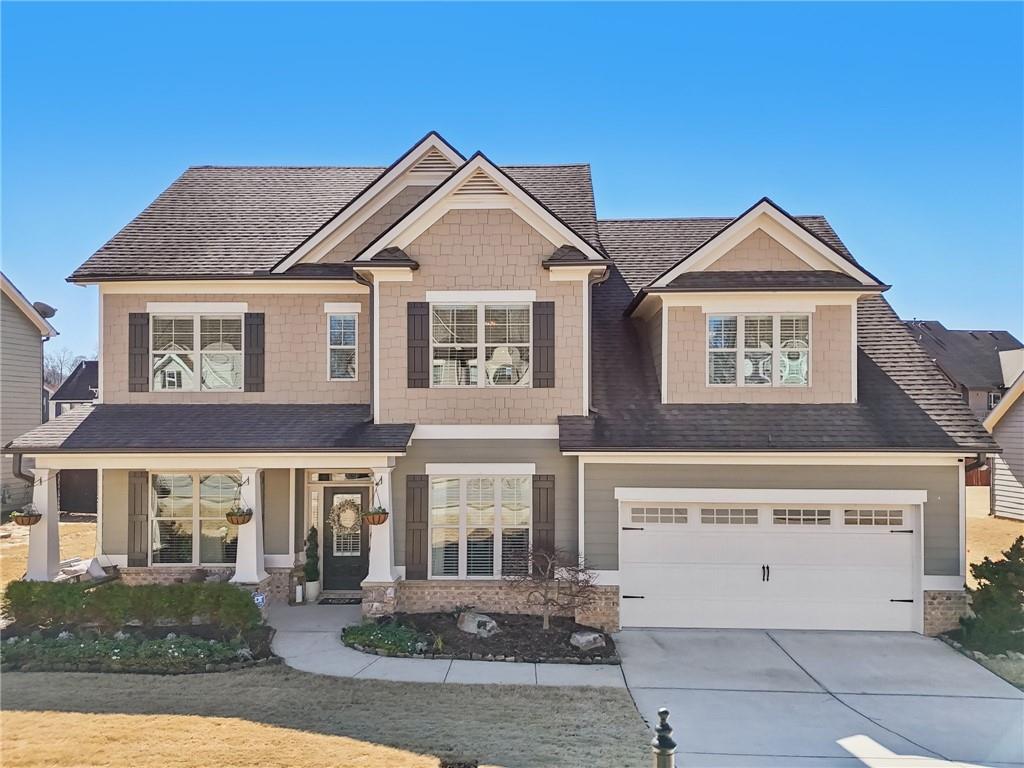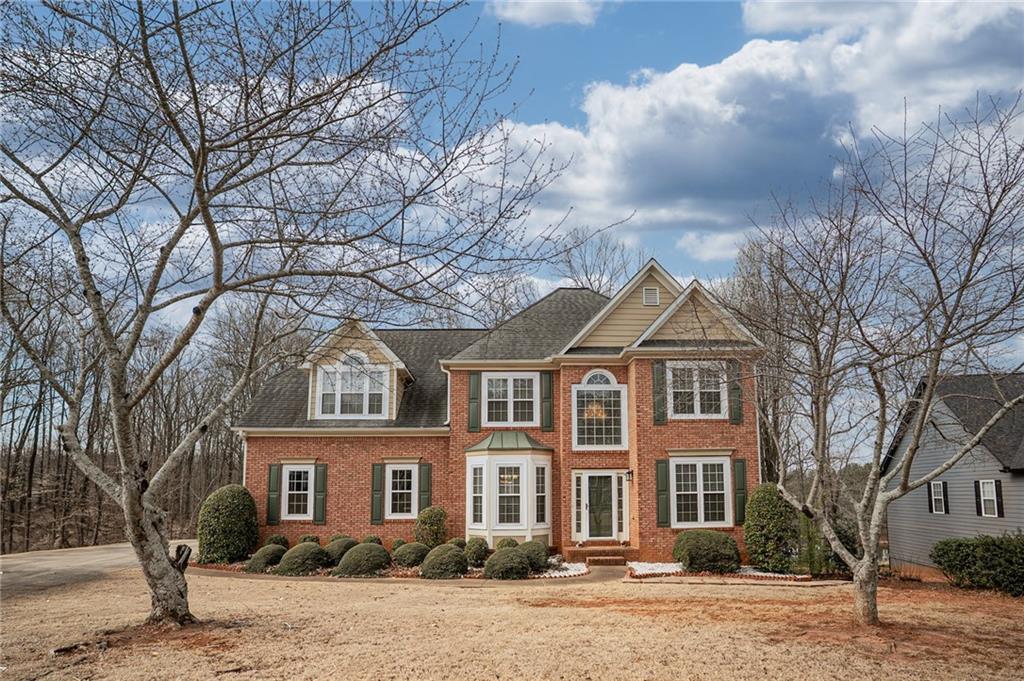Welcome home to this stunning 5-bedroom, 3-bathroom home in Braselton! From the moment you arrive, you’ll be charmed by the rocking chair front porch, perfect for relaxing and enjoying the neighborhood. Step inside to a grand 2-story foyer, where you’ll find a formal dining room and a versatile formal living room or office with elegant French doors.
The open-concept living area is ideal for both everyday living and entertaining, featuring a fireside living room that flows seamlessly into the casual dining area and chef’s kitchen. The kitchen boasts high-quality granite countertops, rich cherry cabinets, stainless steel appliances, a spacious island with a breakfast bar, and a walk-in pantry. A main-level bedroom and full bath provide convenience and flexibility for guests or multigenerational living.
Upstairs, you’ll discover a small loft area with a built-in desk, perfect for a homework station or home office. The expansive primary suite is a true retreat, offering a sitting area, ensuite bath with a soaking tub, separate shower, dual vanities, and a massive walk-in closet. Three additional spacious bedrooms, a full bathroom, and a convenient upstairs laundry room complete the second floor.
Step outside to your beautiful backyard oasis! Enjoy morning coffee on the screened-in porch, host summer barbecues on the patio with a pergola, and take advantage of the spacious, well-maintained backyard—perfect for relaxing, entertaining, or play. Seller is offering a 1 year pest and termite bond!
This home has everything you need and more—don’t miss your chance to make it yours!
The open-concept living area is ideal for both everyday living and entertaining, featuring a fireside living room that flows seamlessly into the casual dining area and chef’s kitchen. The kitchen boasts high-quality granite countertops, rich cherry cabinets, stainless steel appliances, a spacious island with a breakfast bar, and a walk-in pantry. A main-level bedroom and full bath provide convenience and flexibility for guests or multigenerational living.
Upstairs, you’ll discover a small loft area with a built-in desk, perfect for a homework station or home office. The expansive primary suite is a true retreat, offering a sitting area, ensuite bath with a soaking tub, separate shower, dual vanities, and a massive walk-in closet. Three additional spacious bedrooms, a full bathroom, and a convenient upstairs laundry room complete the second floor.
Step outside to your beautiful backyard oasis! Enjoy morning coffee on the screened-in porch, host summer barbecues on the patio with a pergola, and take advantage of the spacious, well-maintained backyard—perfect for relaxing, entertaining, or play. Seller is offering a 1 year pest and termite bond!
This home has everything you need and more—don’t miss your chance to make it yours!
Listing Provided Courtesy of Redfin Corporation
Property Details
Price:
$465,000
MLS #:
7534755
Status:
Active
Beds:
5
Baths:
3
Address:
1772 Sahale Falls Drive
Type:
Single Family
Subtype:
Single Family Residence
Subdivision:
Falls of Braselton
City:
Braselton
Listed Date:
Mar 6, 2025
State:
GA
Finished Sq Ft:
3,280
Total Sq Ft:
3,280
ZIP:
30517
Year Built:
2005
See this Listing
Mortgage Calculator
Schools
Elementary School:
Duncan Creek
Middle School:
Osborne
High School:
Mill Creek
Interior
Appliances
Dishwasher, Disposal, Double Oven, Gas Oven, Gas Range, Microwave
Bathrooms
3 Full Bathrooms
Cooling
Central Air
Fireplaces Total
1
Flooring
Hardwood, Laminate, Other
Heating
Forced Air, Natural Gas
Laundry Features
Laundry Room, Upper Level
Exterior
Architectural Style
Traditional
Community Features
Barbecue, Business Center, Clubhouse, Fitness Center, Homeowners Assoc, Pickleball, Playground, Pool, Sidewalks, Street Lights, Tennis Court(s)
Construction Materials
Brick Front, Concrete
Exterior Features
Lighting, Rain Gutters
Other Structures
Pergola
Parking Features
Attached, Covered, Driveway, Garage, Garage Door Opener, Garage Faces Front, Kitchen Level
Parking Spots
2
Roof
Composition
Security Features
Secured Garage/ Parking, Security Lights, Security System Owned, Smoke Detector(s)
Financial
HOA Fee
$325
HOA Frequency
Semi-Annually
Tax Year
2024
Taxes
$4,433
Map
Community
- Address1772 Sahale Falls Drive Braselton GA
- SubdivisionFalls of Braselton
- CityBraselton
- CountyGwinnett – GA
- Zip Code30517
Similar Listings Nearby
- 6902 Lancaster Crossing
Flowery Branch, GA$600,000
3.85 miles away
- 158 Bear Way
Hoschton, GA$599,900
3.97 miles away
- 316 Bull Shoals Way
Hoschton, GA$599,900
4.51 miles away
- 290 Conway Trail
Hoschton, GA$599,900
4.00 miles away
- 6811 Cambridge Drive
Flowery Branch, GA$599,900
3.83 miles away
- 6333 STONEBRIDGE Cove
Braselton, GA$599,900
0.92 miles away
- 2234 Oak Falls Lane
Buford, GA$599,900
3.34 miles away
- 2145 Sorrento Court
Buford, GA$599,000
4.89 miles away
- 6235 Cedar Springs Lane
Hoschton, GA$599,000
2.55 miles away
- 5719 Sierra Bend Way
Hoschton, GA$599,000
1.89 miles away

1772 Sahale Falls Drive
Braselton, GA
LIGHTBOX-IMAGES












































































































































































































































































































































































































































































