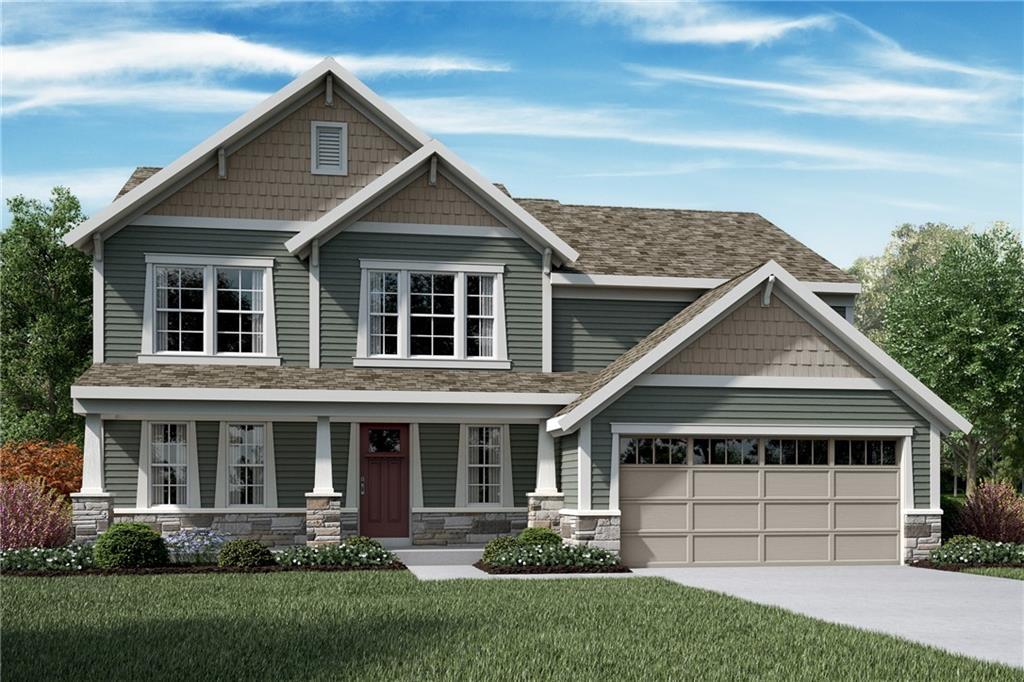Ashley Plan Lot 56: 5BR/3BA Live and entertain in style with this 2-story plan offering the ideal balance of open-concept and privacy! The gourmet Kitchen and Breakfast Area flow effortlessly into the Great Room with raised ceiling and fireplace. Be inspired to create memorable meals in a Kitchen that boasts white cabinets, tile backsplash, stainless steel appliances and granite counters! The formal Dining Room and the separate Living Room located on each side of the 2-story Foyer provide the perfect backdrop for intimate gatherings. A Bedroom and full Bath on the main level offer both comfort and privacy for guests. The perfect escape is the Master Retreat with ensuite Bath complete with shower, double sink vanity and enclosed water closet! Included conveniences: second level Laundry, spacious Media Room and durable LVP flooring throughout main floor living spaces. Located in a recently opened and quiet community just minutes from I-85. Future amenities will include pool, clubhouse, playground, fishing dock, and walking trails. Just minutes from Chateau Elan and Lake Lanier. New construction, MOVE-IN READY! Schedule a showing today!
Listing Provided Courtesy of Park Place Brokers
Property Details
Price:
$449,990
MLS #:
7480443
Status:
Active
Beds:
5
Baths:
3
Address:
128 Fox Creek Drive
Type:
Single Family
Subtype:
Single Family Residence
Subdivision:
Fox Creek
City:
Braselton
Listed Date:
Nov 1, 2024
State:
GA
Finished Sq Ft:
2,746
Total Sq Ft:
2,746
ZIP:
30517
Year Built:
2024
See this Listing
Mortgage Calculator
Schools
Elementary School:
West Jackson
Middle School:
Legacy Knoll
High School:
Jackson County
Interior
Appliances
Dishwasher, Disposal, Electric Range, Electric Water Heater, Microwave
Bathrooms
3 Full Bathrooms
Cooling
Ceiling Fan(s), Central Air, Zoned
Fireplaces Total
1
Flooring
Carpet, Vinyl
Heating
Central, Zoned
Laundry Features
Electric Dryer Hookup, In Hall, Laundry Room, Upper Level
Exterior
Architectural Style
Craftsman, Traditional
Community Features
Clubhouse, Fishing, Homeowners Assoc, Lake, Playground, Pool, Sidewalks, Street Lights
Construction Materials
Cement Siding, Hardi Plank Type
Exterior Features
Rain Gutters
Other Structures
None
Parking Features
Attached, Driveway, Garage, Garage Door Opener, Garage Faces Front, Kitchen Level
Roof
Composition
Financial
HOA Fee
$700
HOA Frequency
Annually
Initiation Fee
$1,000
Tax Year
2022
Taxes
$1,073
Map
Community
- Address128 Fox Creek Drive Braselton GA
- SubdivisionFox Creek
- CityBraselton
- CountyJackson – GA
- Zip Code30517
Similar Listings Nearby
- 1283 Maston Road
Auburn, GA$580,000
3.81 miles away
- 68 Catalpa Grove
Braselton, GA$579,990
1.43 miles away
- 287 Winding Rose Drive
Hoschton, GA$579,544
2.39 miles away
- 6169 MULBERRY PARK Drive
Braselton, GA$579,000
2.14 miles away
- 7056 Dove Point Lane
Hoschton, GA$579,000
4.77 miles away
- 1837 Trilogy Park Drive
Hoschton, GA$578,000
4.58 miles away
- 4115 Tanners Mill Road
Braselton, GA$575,000
3.50 miles away
- 58 Catalpa Grove
Braselton, GA$574,990
1.46 miles away
- 4926 Little Fox Trail
Gainesville, GA$574,900
4.62 miles away
- 654 Grand Wehunt Drive
Hoschton, GA$573,522
4.53 miles away

128 Fox Creek Drive
Braselton, GA
LIGHTBOX-IMAGES




























































































































































































































































































































































































































































































































