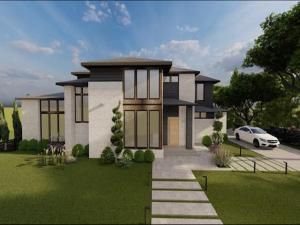Escape to the luxurious lifestyle of Chateau Elan in this magnificent residence boasting 6 bedrooms and 5 full baths, encompassing unparalleled elegance. Situated on a sprawling 1.18-acre golf course lot, this home offers breathtaking views of the 8th Fairway, providing a picturesque backdrop to your everyday life. Indulge in outdoor living at its finest as you relax on the covered front and back porches or take a dip in the heated saltwater pool/spa, surrounded by exquisite stonework and lush landscaping overlooking the golf course. Inside, an elegant entry foyer sets the tone for the impeccable design found throughout the home. The Great Room offers a seamless transition between indoor and outdoor living, with captivating views of the pool and golf course beyond. Entertain guests in style in the dining room or retreat to the study, complete with custom built-ins for added sophistication. The open kitchen is a chef’s delight, featuring a coffered ceiling, granite countertops, a large island/breakfast bar, and a cozy breakfast area that flows effortlessly into the keeping room. The two-story great room boasts a beamed ceiling and custom built-ins, creating a warm and inviting ambiance. Community amenities abound, including three golf courses, three tennis courts, a Sports Club fitness center, multiple restaurants, and a junior Olympic-sized swimming pool. Nearby attractions include the Northeast Georgia Hospital and Medical Campus, the Mall of Georgia, and downtown Braselton, with easy access to I-85 and the North Georgia Mountains.
Listing Provided Courtesy of Mark Spain Real Estate
Property Details
Price:
$1,999,999
MLS #:
7337978
Status:
Active
Beds:
6
Baths:
8
Address:
5403 Legends Drive
Type:
Single Family
Subtype:
Single Family Residence
Subdivision:
Legends/Chateau Elan
City:
Braselton
Listed Date:
Feb 15, 2024
State:
GA
Finished Sq Ft:
10,627
Total Sq Ft:
10,627
ZIP:
30517
Year Built:
2005
See this Listing
Mortgage Calculator
Schools
Elementary School:
Duncan Creek
Middle School:
Osborne
High School:
Mill Creek
Interior
Appliances
Dishwasher, Disposal, Double Oven, Gas Range, Refrigerator, Self Cleaning Oven
Bathrooms
5 Full Bathrooms, 3 Half Bathrooms
Cooling
Ceiling Fan(s), Central Air
Fireplaces Total
4
Flooring
Carpet, Ceramic Tile, Hardwood
Heating
Central
Laundry Features
In Basement, Main Level
Exterior
Architectural Style
Traditional
Community Features
Country Club, Dog Park, Fitness Center, Gated, Golf, Homeowners Assoc, Pickleball, Playground, Pool, Restaurant, Sidewalks, Tennis Court(s)
Construction Materials
Brick 4 Sides, Stone
Exterior Features
Courtyard, Rear Stairs
Other Structures
None
Parking Features
Attached, Drive Under Main Level, Driveway, Garage, Garage Door Opener, Garage Faces Side, Level Driveway
Parking Spots
3
Roof
Shingle
Financial
Tax Year
2023
Taxes
$17,699
Map
Community
- Address5403 Legends Drive Braselton GA
- SubdivisionLegends/Chateau Elan
- CityBraselton
- CountyGwinnett – GA
- Zip Code30517
Similar Listings Nearby
- 1678 Thomas Drive
Hoschton, GA$2,500,000
2.54 miles away
- 5052 Legends Drive
Braselton, GA$2,300,000
0.64 miles away
- 4600 Pinot Noir Drive
Braselton, GA$2,225,000
0.83 miles away
- 2097 Covered Bridge Drive
Braselton, GA$2,099,900
0.67 miles away
- 4405 Clack Road
Auburn, GA$2,000,000
3.82 miles away
- 2122 Covered Bridge Drive
Braselton, GA$1,899,800
0.67 miles away
- 1945 Pine Road
Dacula, GA$1,899,000
4.07 miles away
- 594 Peachtree Road
Hoschton, GA$1,850,000
4.21 miles away
- 2304 Weeping Oak Drive
Braselton, GA$1,849,000
0.39 miles away

5403 Legends Drive
Braselton, GA
LIGHTBOX-IMAGES


























































































































































































































































































































































































































































































































































































































































































































































































































































































